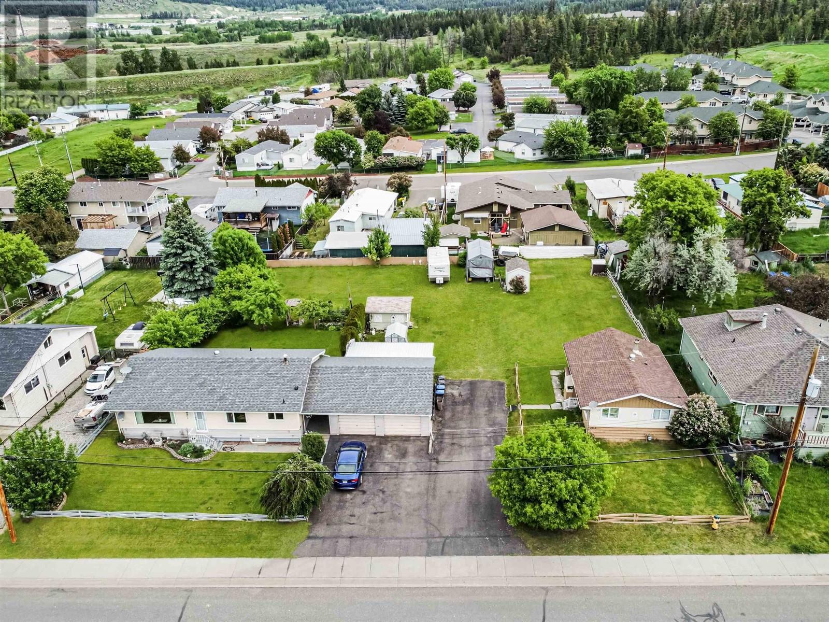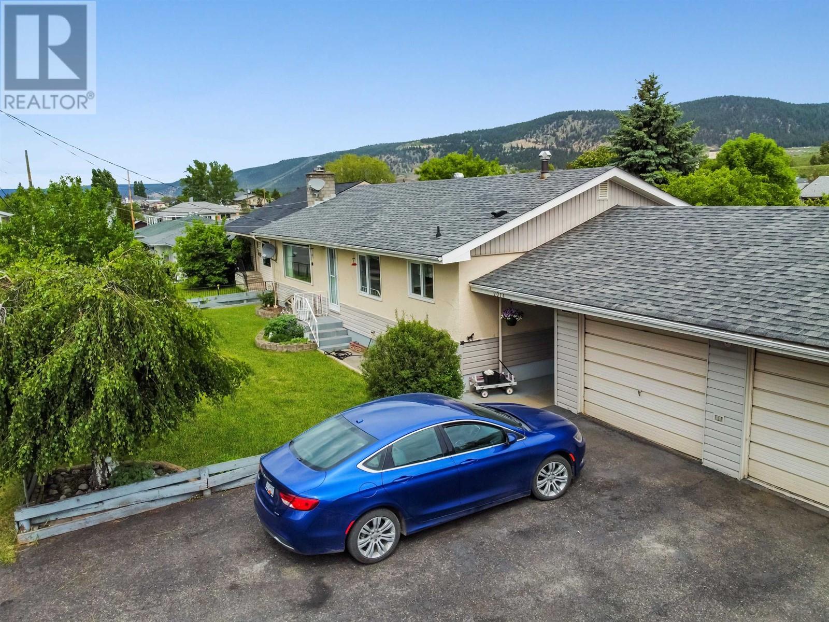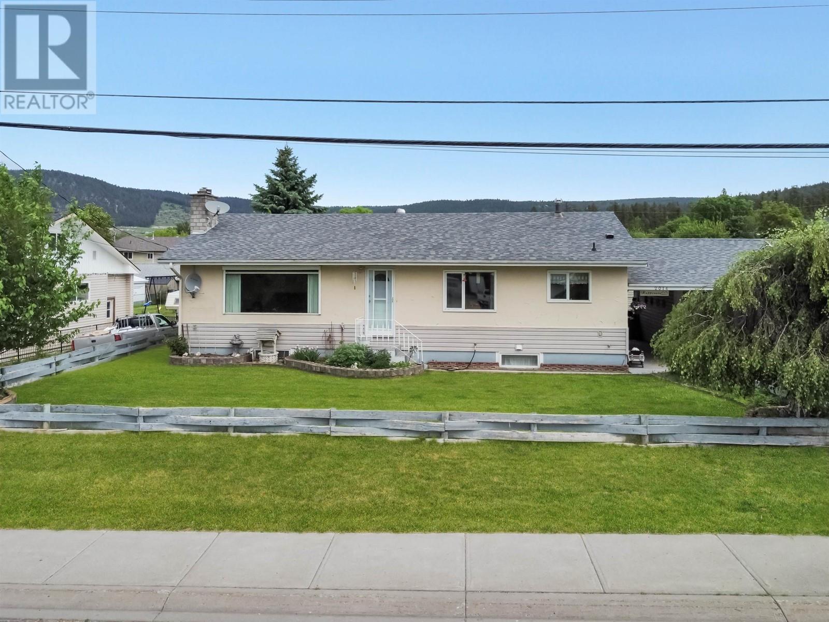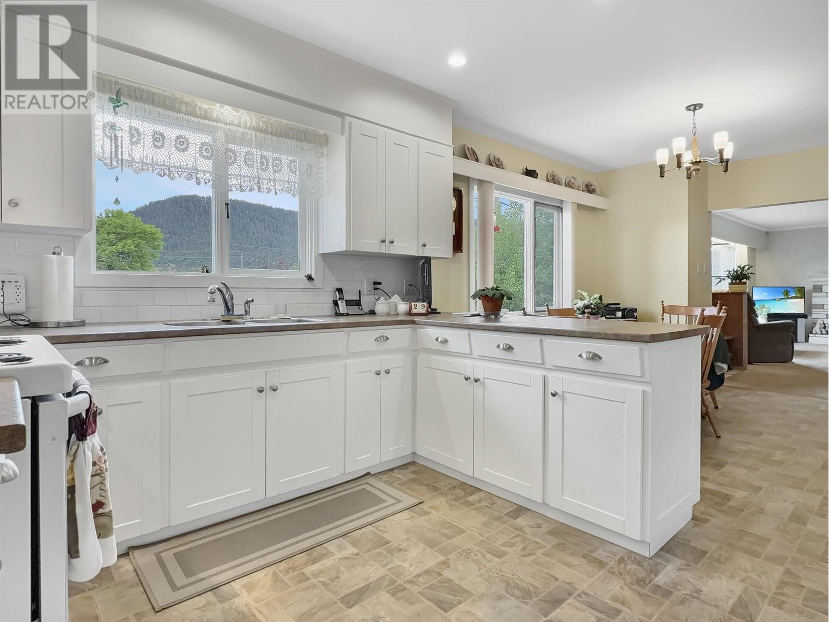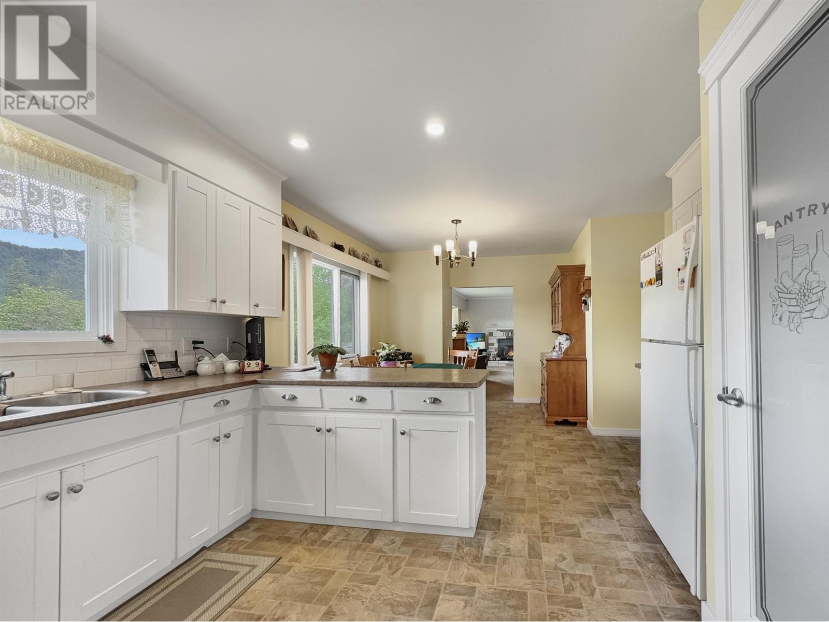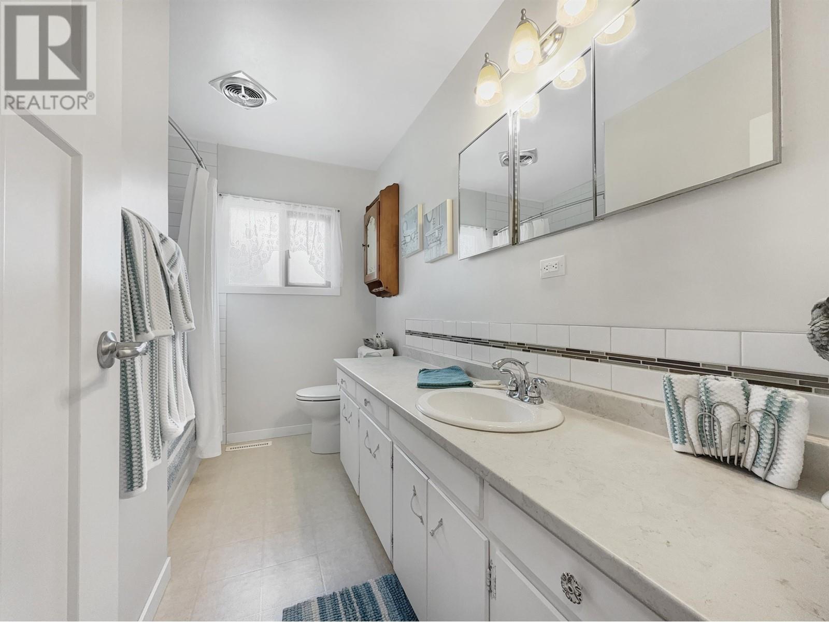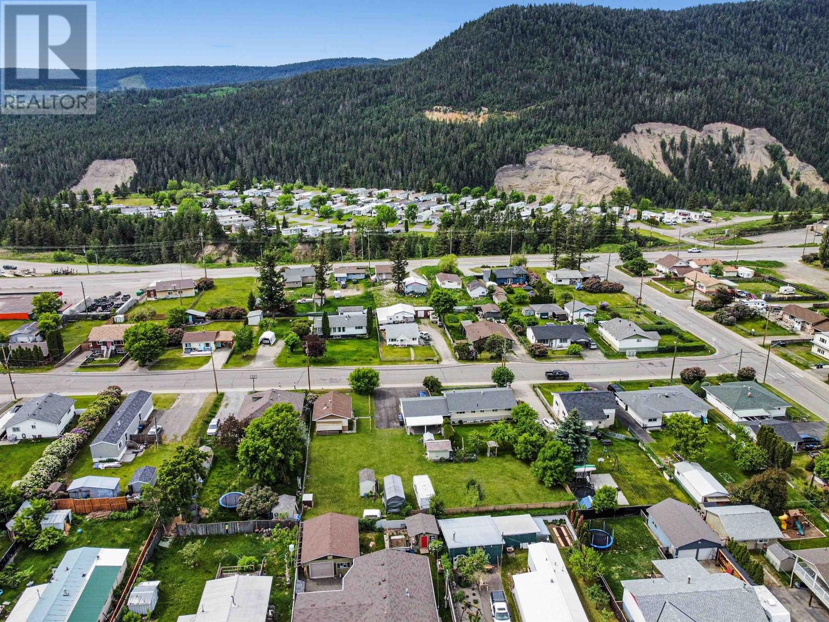3 Bedroom
3 Bathroom
2,088 ft2
Fireplace
Forced Air
$619,000
* PREC - Personal Real Estate Corporation. Set on a flat and sunny 0.53-acre city lot, and includes an 800 sqft detached secondary dwelling! Proudly listed by the original owner, the main home is a beautifully updated 2-level offering 3 bedrooms + den, 3 bathrooms, and over 2,100 sqft of well-designed living space. Boasting features like an open-concept kitchen/dining area, wet bar in the basement, and tasteful modern updates throughout. The secondary dwelling offers 2 bedrooms, 1 bathroom, and a bright kitchen/living area. Outside, enjoy a double detached garage, multiple sheds, a greenhouse, manicured yards with mature fruit trees, and ample flat parking with space for your RV. Whether you're looking to live in one and rent the other or need space for multi-generational living, this is an incredible investment opportunity! (id:46156)
Property Details
|
MLS® Number
|
R3009515 |
|
Property Type
|
Single Family |
|
Storage Type
|
Storage |
|
Structure
|
Workshop |
Building
|
Bathroom Total
|
3 |
|
Bedrooms Total
|
3 |
|
Appliances
|
Washer, Dryer, Refrigerator, Stove, Dishwasher |
|
Basement Development
|
Finished |
|
Basement Type
|
Full (finished) |
|
Constructed Date
|
1970 |
|
Construction Style Attachment
|
Detached |
|
Fireplace Present
|
Yes |
|
Fireplace Total
|
1 |
|
Foundation Type
|
Concrete Perimeter |
|
Heating Fuel
|
Natural Gas |
|
Heating Type
|
Forced Air |
|
Roof Material
|
Asphalt Shingle |
|
Roof Style
|
Conventional |
|
Stories Total
|
2 |
|
Size Interior
|
2,088 Ft2 |
|
Type
|
House |
|
Utility Water
|
Municipal Water |
Parking
Land
|
Acreage
|
No |
|
Size Irregular
|
0.53 |
|
Size Total
|
0.53 Ac |
|
Size Total Text
|
0.53 Ac |
Rooms
| Level |
Type |
Length |
Width |
Dimensions |
|
Basement |
Laundry Room |
10 ft |
15 ft ,5 in |
10 ft x 15 ft ,5 in |
|
Basement |
Utility Room |
9 ft ,5 in |
15 ft ,5 in |
9 ft ,5 in x 15 ft ,5 in |
|
Basement |
Den |
7 ft |
9 ft |
7 ft x 9 ft |
|
Basement |
Recreational, Games Room |
25 ft ,1 in |
18 ft |
25 ft ,1 in x 18 ft |
|
Main Level |
Kitchen |
9 ft ,4 in |
9 ft |
9 ft ,4 in x 9 ft |
|
Main Level |
Dining Room |
9 ft ,4 in |
8 ft ,4 in |
9 ft ,4 in x 8 ft ,4 in |
|
Main Level |
Living Room |
21 ft ,6 in |
11 ft ,9 in |
21 ft ,6 in x 11 ft ,9 in |
|
Main Level |
Primary Bedroom |
9 ft ,5 in |
10 ft ,5 in |
9 ft ,5 in x 10 ft ,5 in |
|
Main Level |
Bedroom 2 |
9 ft |
9 ft |
9 ft x 9 ft |
|
Main Level |
Bedroom 3 |
9 ft ,5 in |
9 ft |
9 ft ,5 in x 9 ft |
https://www.realtor.ca/real-estate/28404068/2014-2nd-avenue-williams-lake


