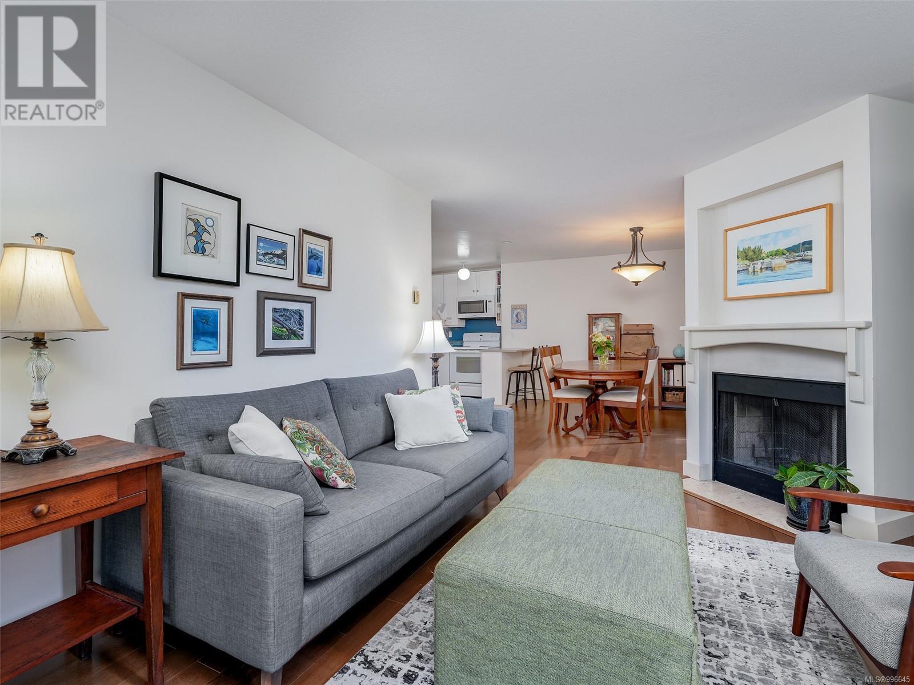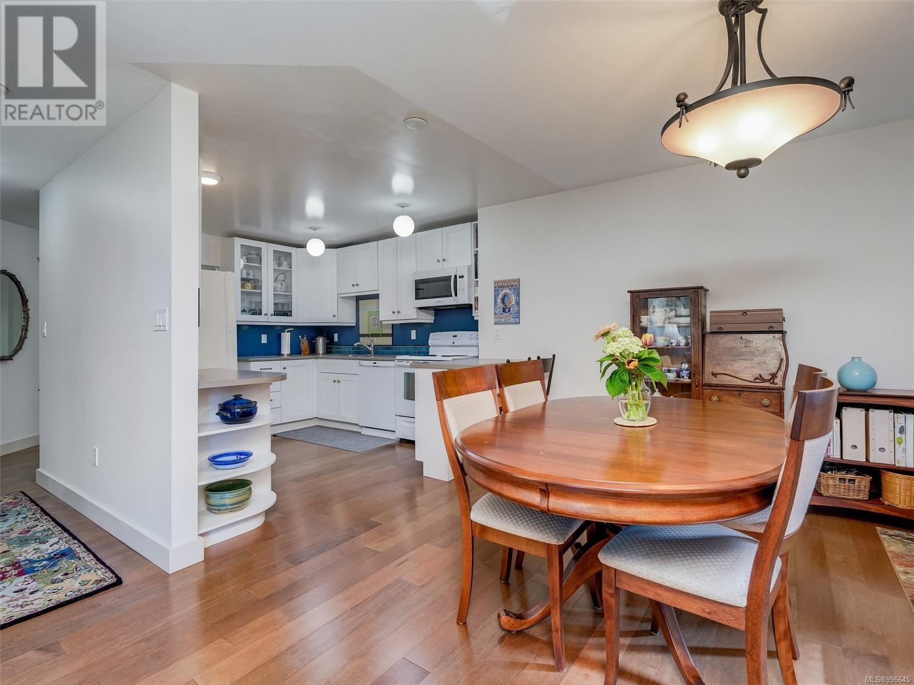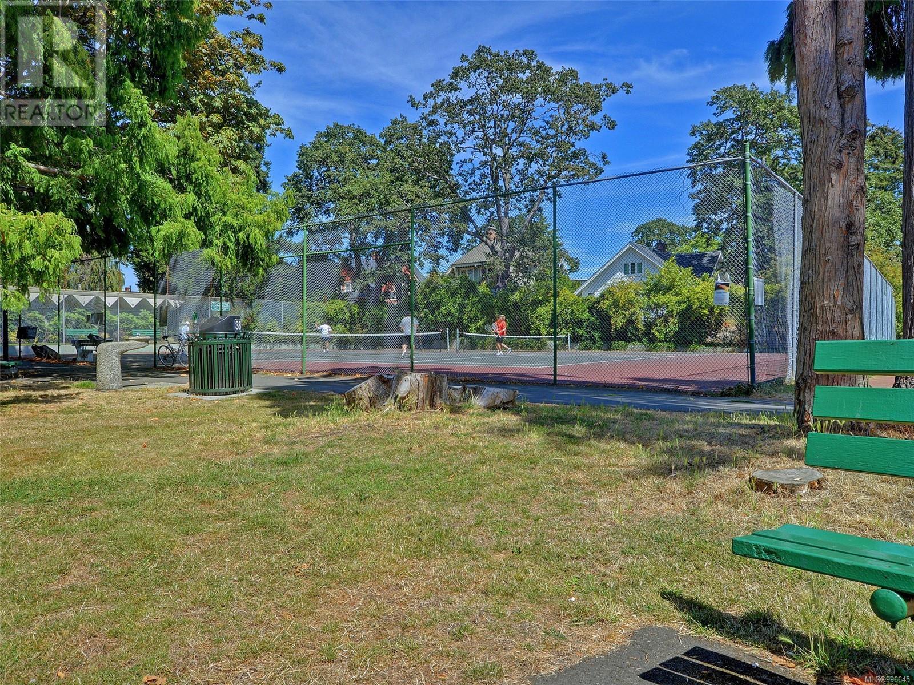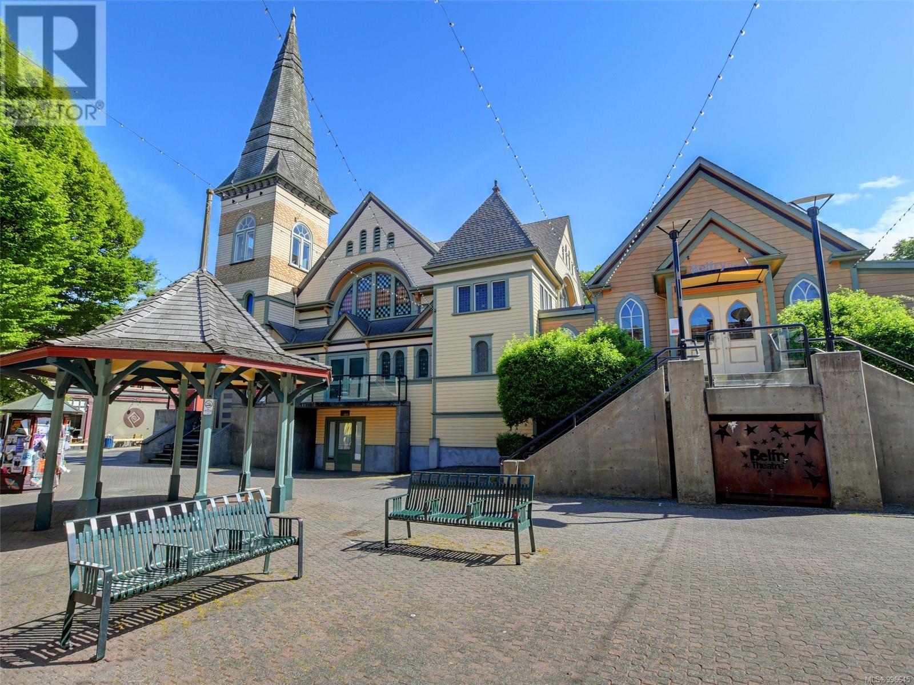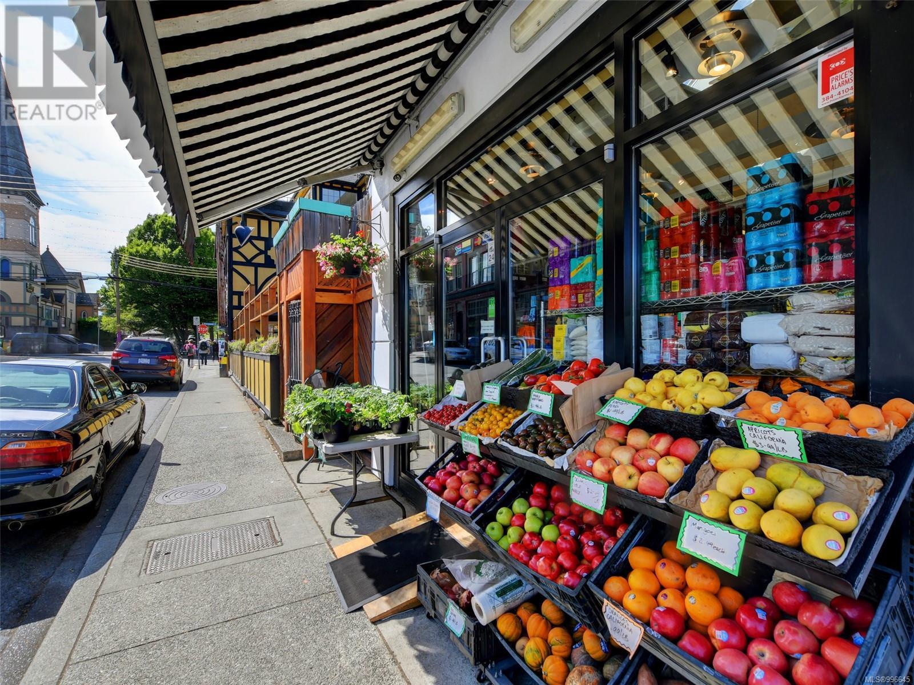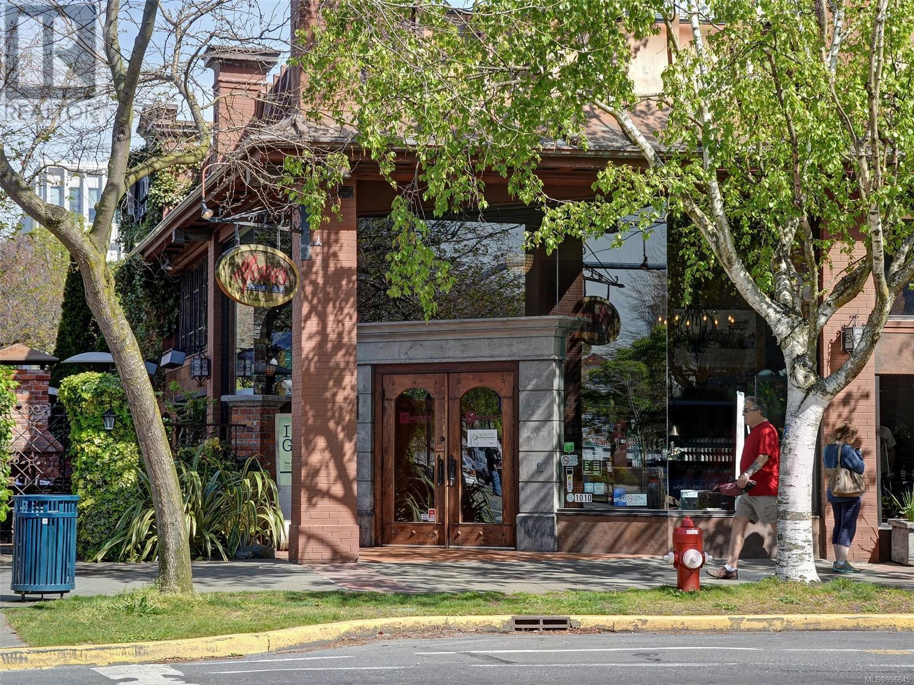202 1436 Harrison St Victoria, British Columbia V8S 3S2
$539,000Maintenance,
$527 Monthly
Maintenance,
$527 MonthlyOPEN HOUSE SUNDAY, APRIL 27TH, 1-3PM! Tucked away on the quiet southwest corner of the building, this beautifully situated 2-bedroom, 1-bathroom unit enjoys peaceful views of a private residential neighborhood. With its preferred orientation, the home offers both privacy and tranquility, all while being centrally located. Thoughtfully renovated, the layout now features an open-concept kitchen, dining, and living space—perfect for modern living. The bright and spacious living room is wrapped in windows on two sides and features a cozy wood-burning fireplace, along with direct access to a large, private balcony. Gorgeous engineered hardwood flooring throughout. The generous primary bedroom includes a walk-through closet and a convenient bonus vanity sink, connecting directly to the spacious main bathroom. A dedicated laundry room with a full-sized washer and dryer adds to the unit’s functionality. This well-run complex with bonus guest suite is ideally located as it is just a short walk to downtown shops and restaurants, steps from the vibrant Fernwood community, and offers easy access to all parts of the city. This home also includes secured parking and a separate storage room for added convenience. Pets welcome (id:46156)
Open House
This property has open houses!
1:00 pm
Ends at:3:00 pm
Tucked away on the quiet SW corner of the building, this beautifully situated suite enjoys peaceful views of a private residential neighborhood.With its preferred orientation, the home offers both privacy and tranquility, all while being centrally located. Thoughtfully renovated, the layout features an open-concept kitchen, dining, and living space-perfect for modern living. Pets welcome!
Property Details
| MLS® Number | 996645 |
| Property Type | Single Family |
| Neigbourhood | Downtown |
| Community Name | Lord Harrison |
| Community Features | Pets Allowed, Family Oriented |
| Features | Irregular Lot Size |
| Parking Space Total | 1 |
| Plan | Vis1615 |
Building
| Bathroom Total | 1 |
| Bedrooms Total | 2 |
| Constructed Date | 1988 |
| Cooling Type | None |
| Fireplace Present | Yes |
| Fireplace Total | 1 |
| Heating Fuel | Electric |
| Heating Type | Baseboard Heaters |
| Size Interior | 1,231 Ft2 |
| Total Finished Area | 1090 Sqft |
| Type | Apartment |
Land
| Acreage | No |
| Size Irregular | 1064 |
| Size Total | 1064 Sqft |
| Size Total Text | 1064 Sqft |
| Zoning Description | R3-2 |
| Zoning Type | Multi-family |
Rooms
| Level | Type | Length | Width | Dimensions |
|---|---|---|---|---|
| Main Level | Laundry Room | 5' x 5' | ||
| Main Level | Bedroom | 10' x 9' | ||
| Main Level | Bathroom | 5-Piece | ||
| Main Level | Primary Bedroom | 12 ft | 12 ft | 12 ft x 12 ft |
| Main Level | Kitchen | 10' x 10' | ||
| Main Level | Dining Room | 11' x 10' | ||
| Main Level | Living Room | 13' x 13' | ||
| Main Level | Balcony | 21' x 7' | ||
| Main Level | Entrance | 9' x 4' |
https://www.realtor.ca/real-estate/28219329/202-1436-harrison-st-victoria-downtown






