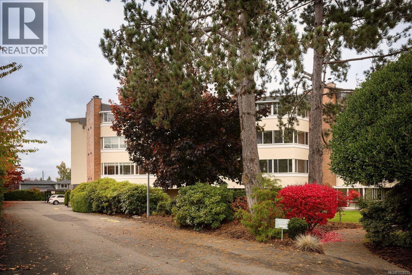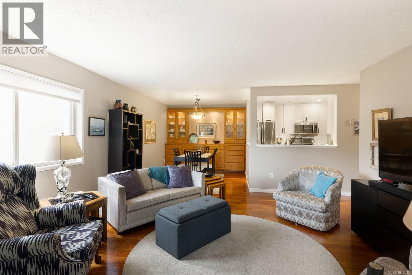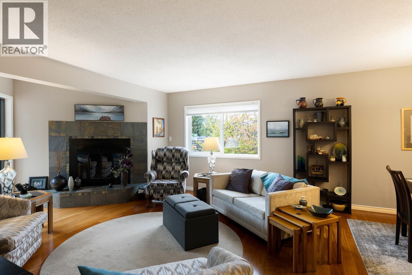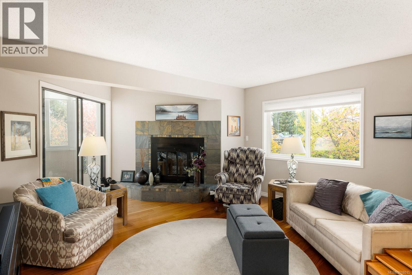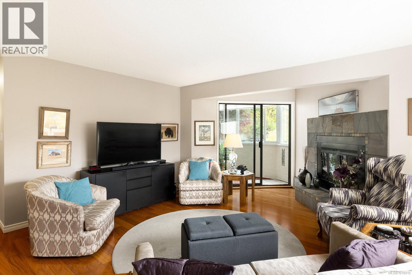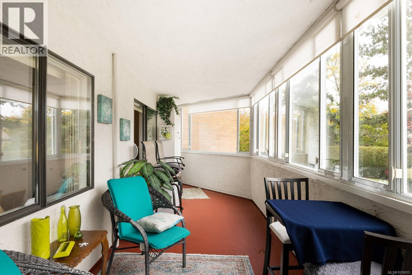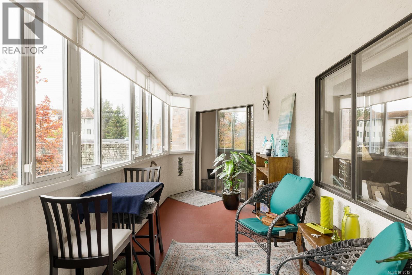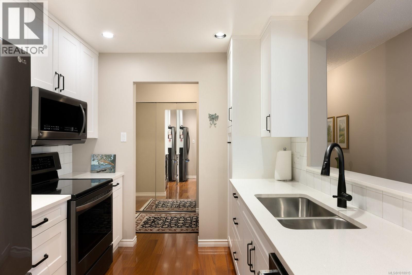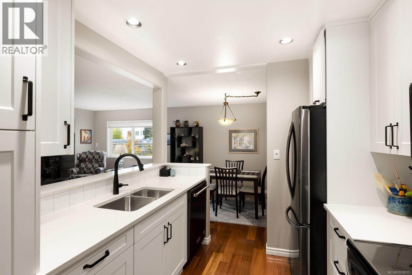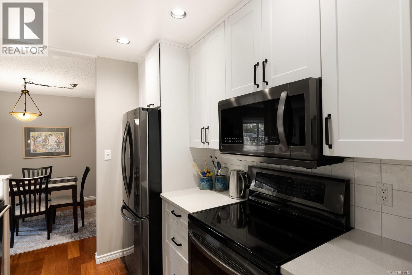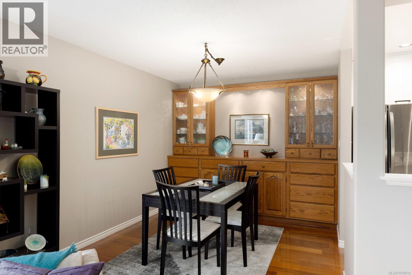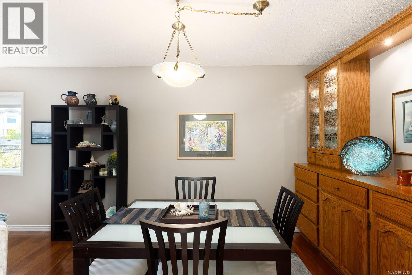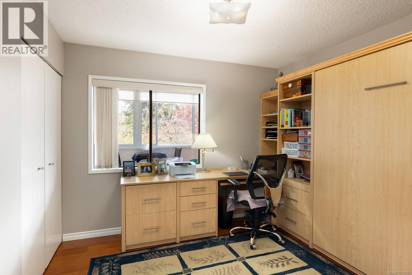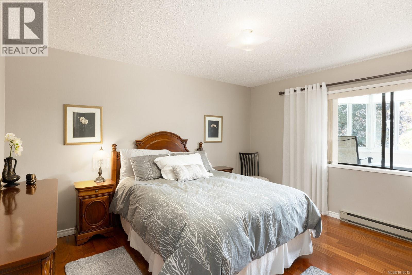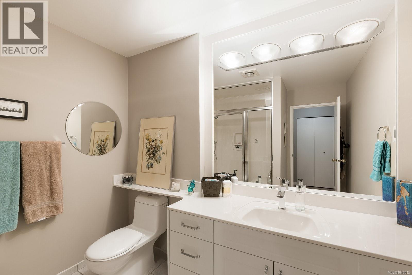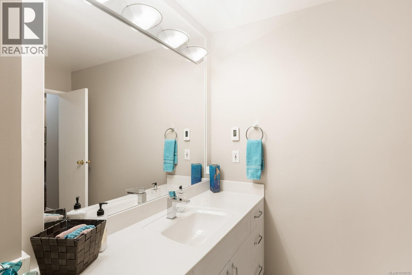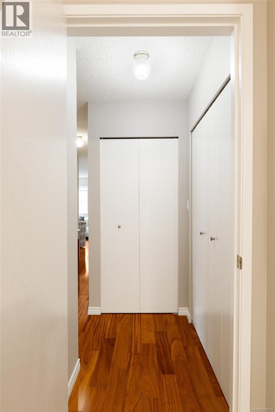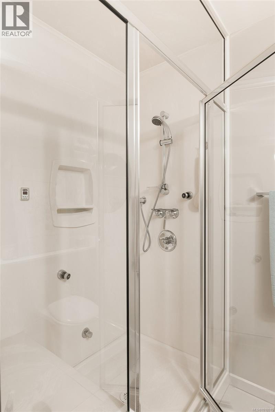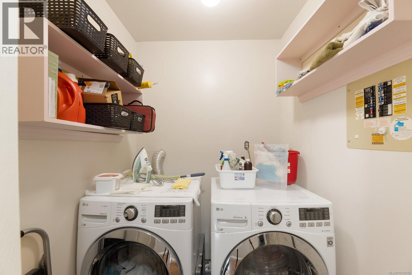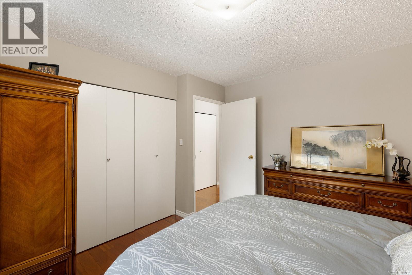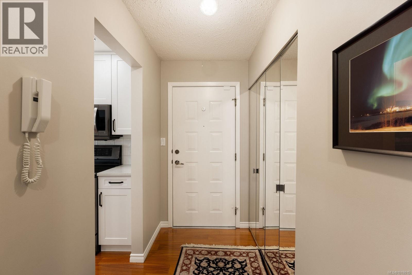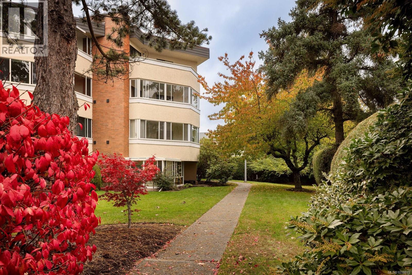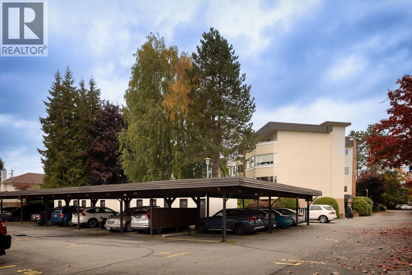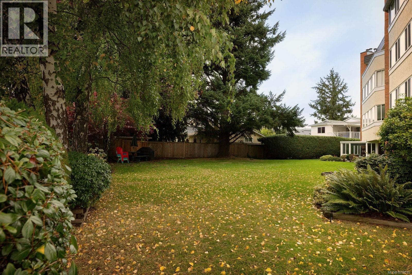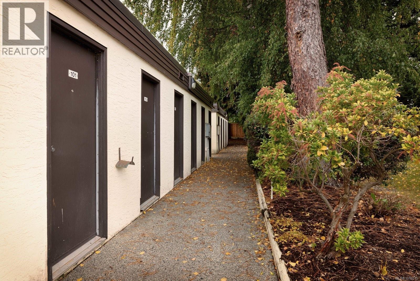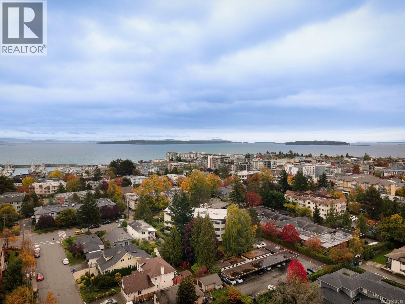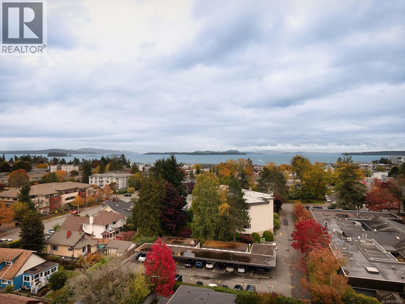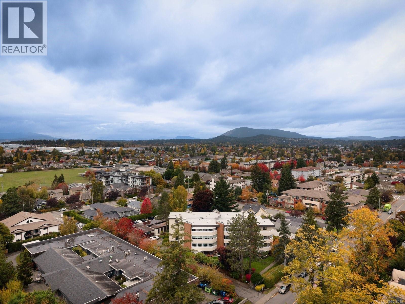202 9900 Fifth St Sidney, British Columbia V8L 2X3
$509,900Maintenance,
$482.51 Monthly
Maintenance,
$482.51 MonthlyWelcome to 9900 Fifth Street where comfort meets coastal charm in the heart of Sidney. This beautifully updated 2 bedroom condo offers 1,000 sq. ft. of thoughtfully designed living space, just steps from Sidney’s vibrant shops, cafes, and waterfront. Bathed in natural light, the open-concept layout features engineered cherry wood flooring, an inviting living room with a cozy wood-burning fireplace, and a modern kitchen that seamlessly connects to the dining area. Perfect for everyday living and entertaining. Enjoy your morning coffee or unwind with a book on the fully enclosed, southeast-facing sunroom, a bright retreat for year-round enjoyment. The spacious second bedroom includes custom Murphy bed and built-in office system, while the main bathroom showcases heated tile floors and a luxurious steamer shower. A few more practical features include in-suite laundry, covered off-street parking, and a large powered storage unit. Situated on a bus route with easy access to the airport, ferries, and downtown Victoria. This is effortless Sidney living at its best! (id:46156)
Property Details
| MLS® Number | 1018015 |
| Property Type | Single Family |
| Neigbourhood | Sidney North-East |
| Community Name | Edgeware Place |
| Community Features | Pets Allowed With Restrictions, Family Oriented |
| Features | Level Lot, Private Setting, Rectangular |
| Parking Space Total | 1 |
| Plan | Vis1038 |
Building
| Bathroom Total | 1 |
| Bedrooms Total | 2 |
| Appliances | Refrigerator, Stove, Washer, Dryer |
| Constructed Date | 1981 |
| Cooling Type | None |
| Fireplace Present | Yes |
| Fireplace Total | 1 |
| Heating Fuel | Electric, Wood |
| Heating Type | Baseboard Heaters |
| Size Interior | 1,206 Ft2 |
| Total Finished Area | 1003 Sqft |
| Type | Apartment |
Land
| Acreage | No |
| Size Irregular | 1003 |
| Size Total | 1003 Sqft |
| Size Total Text | 1003 Sqft |
| Zoning Type | Multi-family |
Rooms
| Level | Type | Length | Width | Dimensions |
|---|---|---|---|---|
| Main Level | Laundry Room | 5'3 x 5'0 | ||
| Main Level | Bedroom | 10'2 x 10'2 | ||
| Main Level | Bathroom | 3-Piece | ||
| Main Level | Primary Bedroom | 11'9 x 13'8 | ||
| Main Level | Kitchen | 9'0 x 8'6 | ||
| Main Level | Dining Room | 9'4 x 9'0 | ||
| Main Level | Living Room | 15'6 x 19'7 | ||
| Main Level | Balcony | 32'9 x 7'5 | ||
| Main Level | Entrance | 4'2 x 9'0 |
https://www.realtor.ca/real-estate/29026095/202-9900-fifth-st-sidney-sidney-north-east


