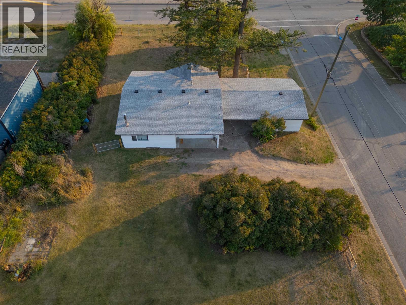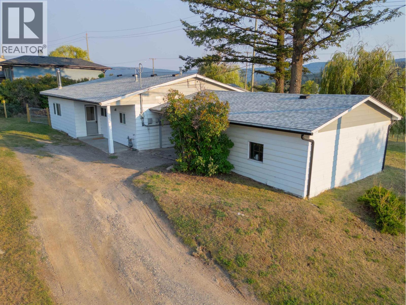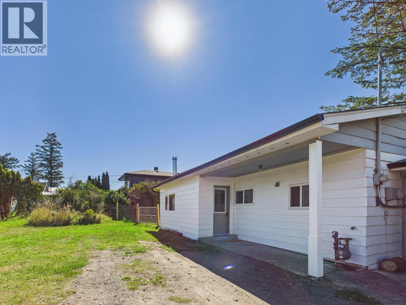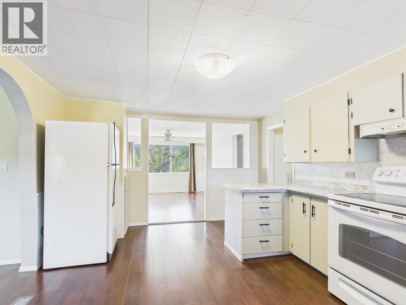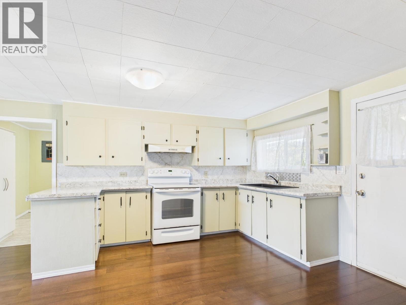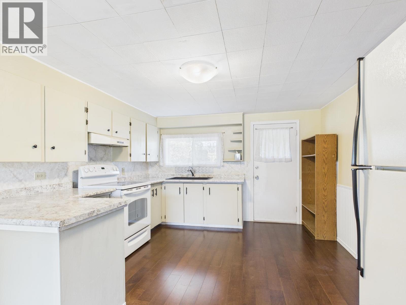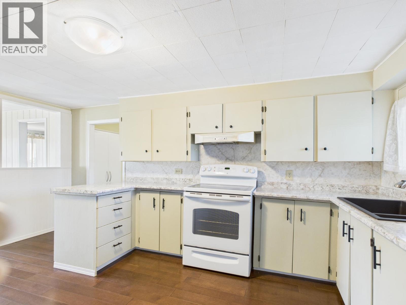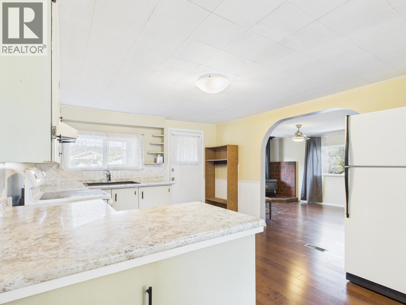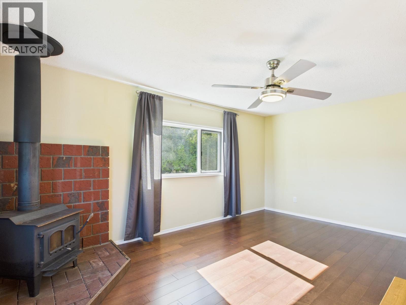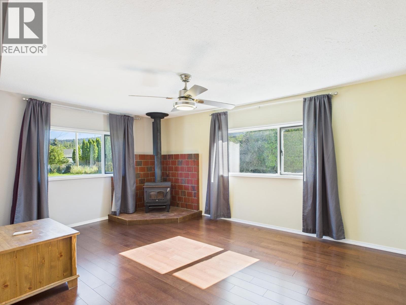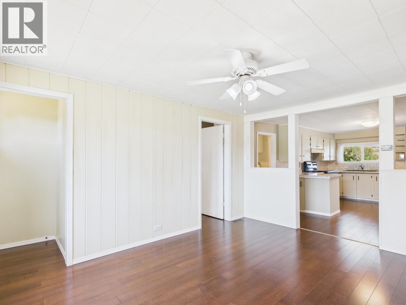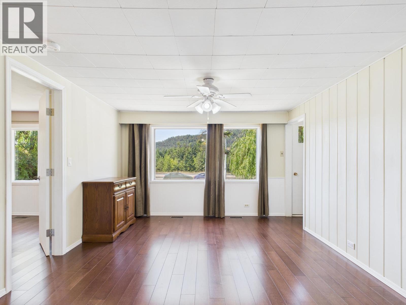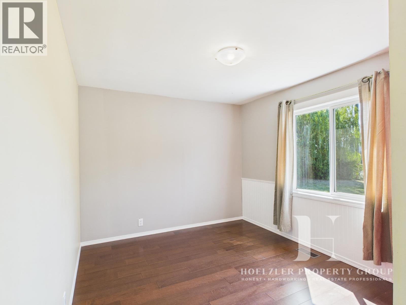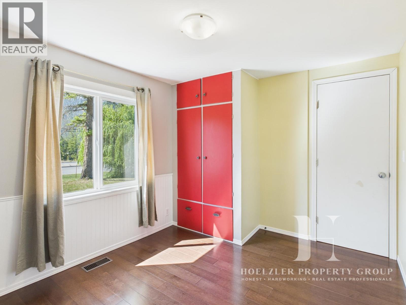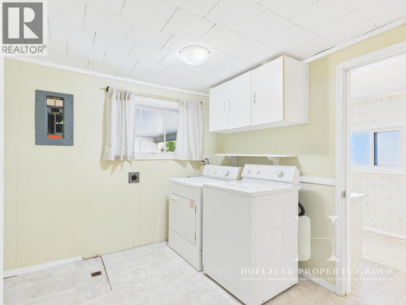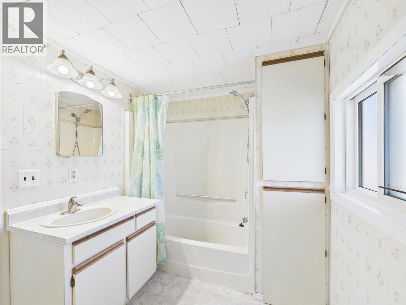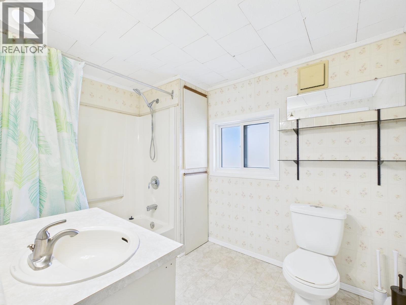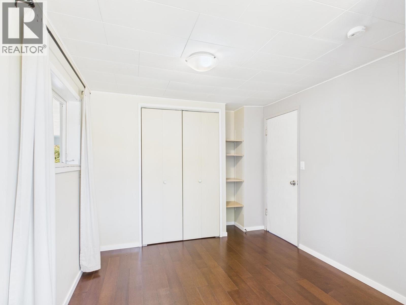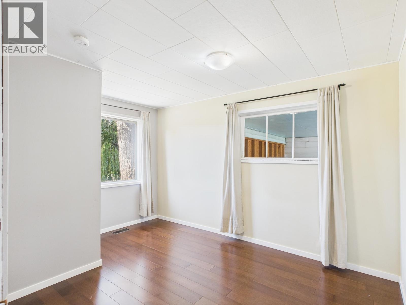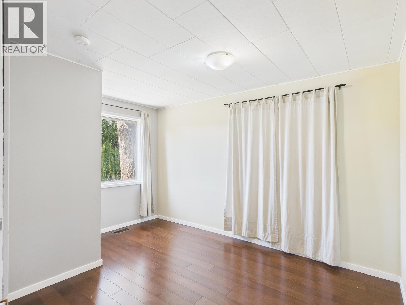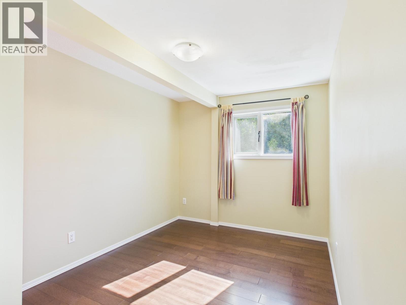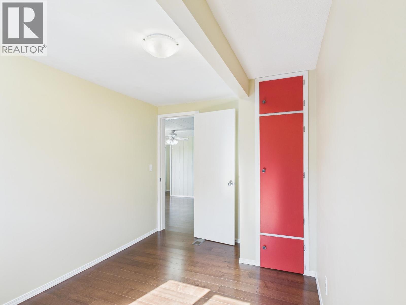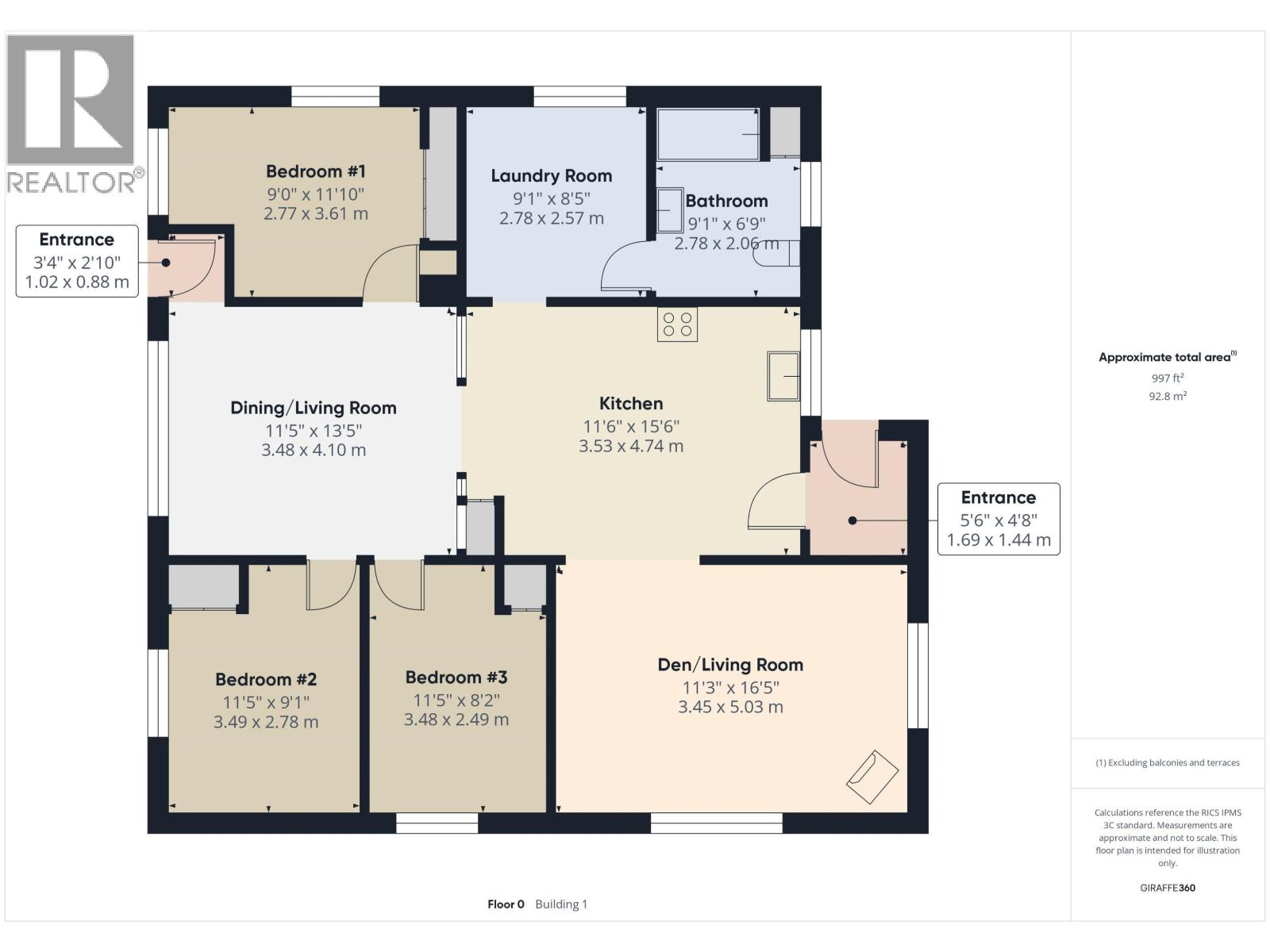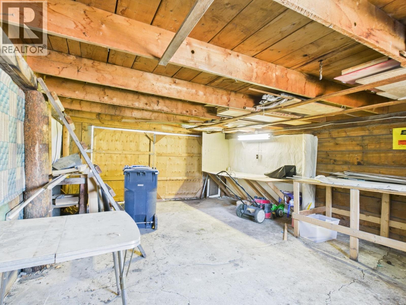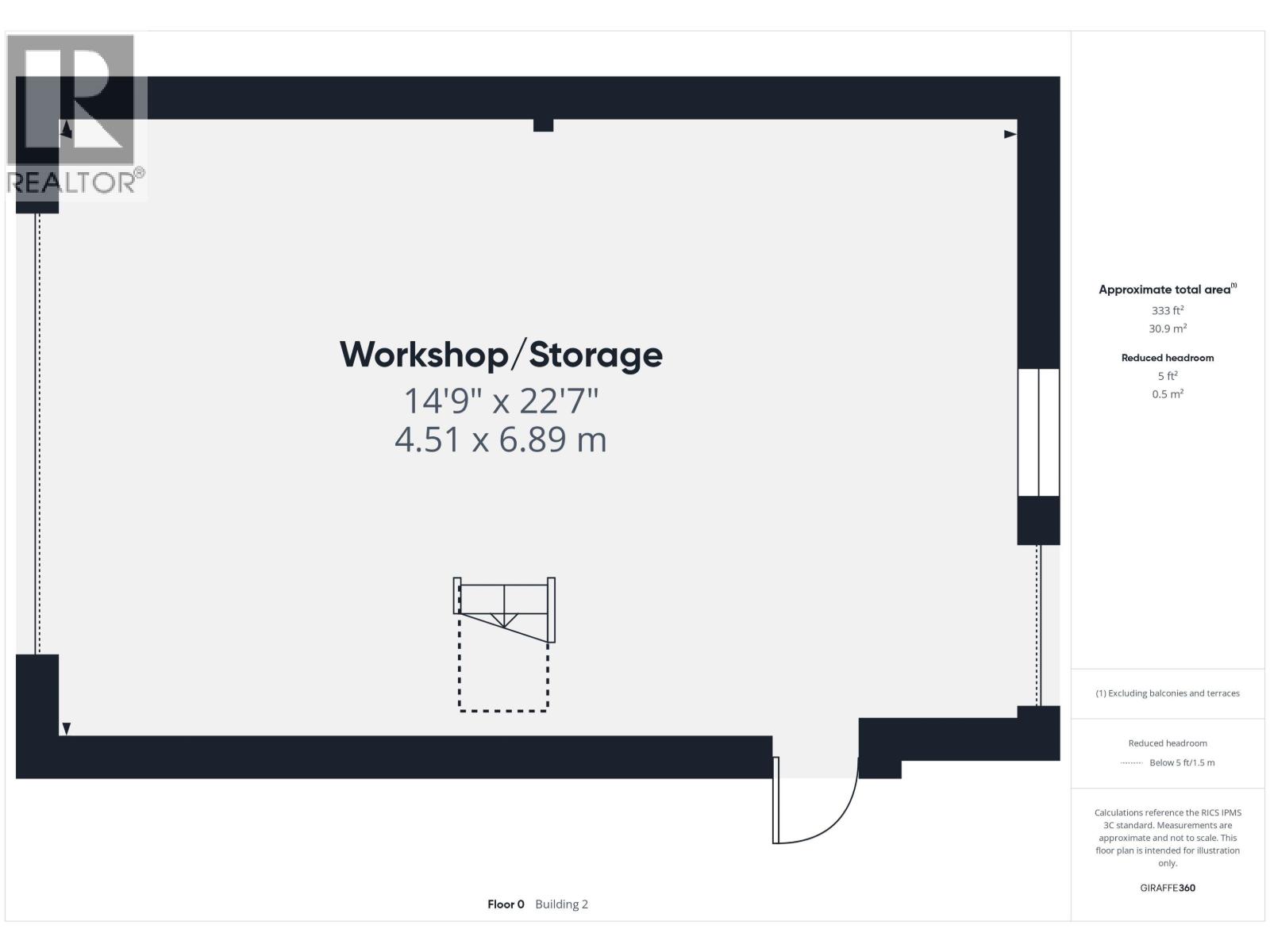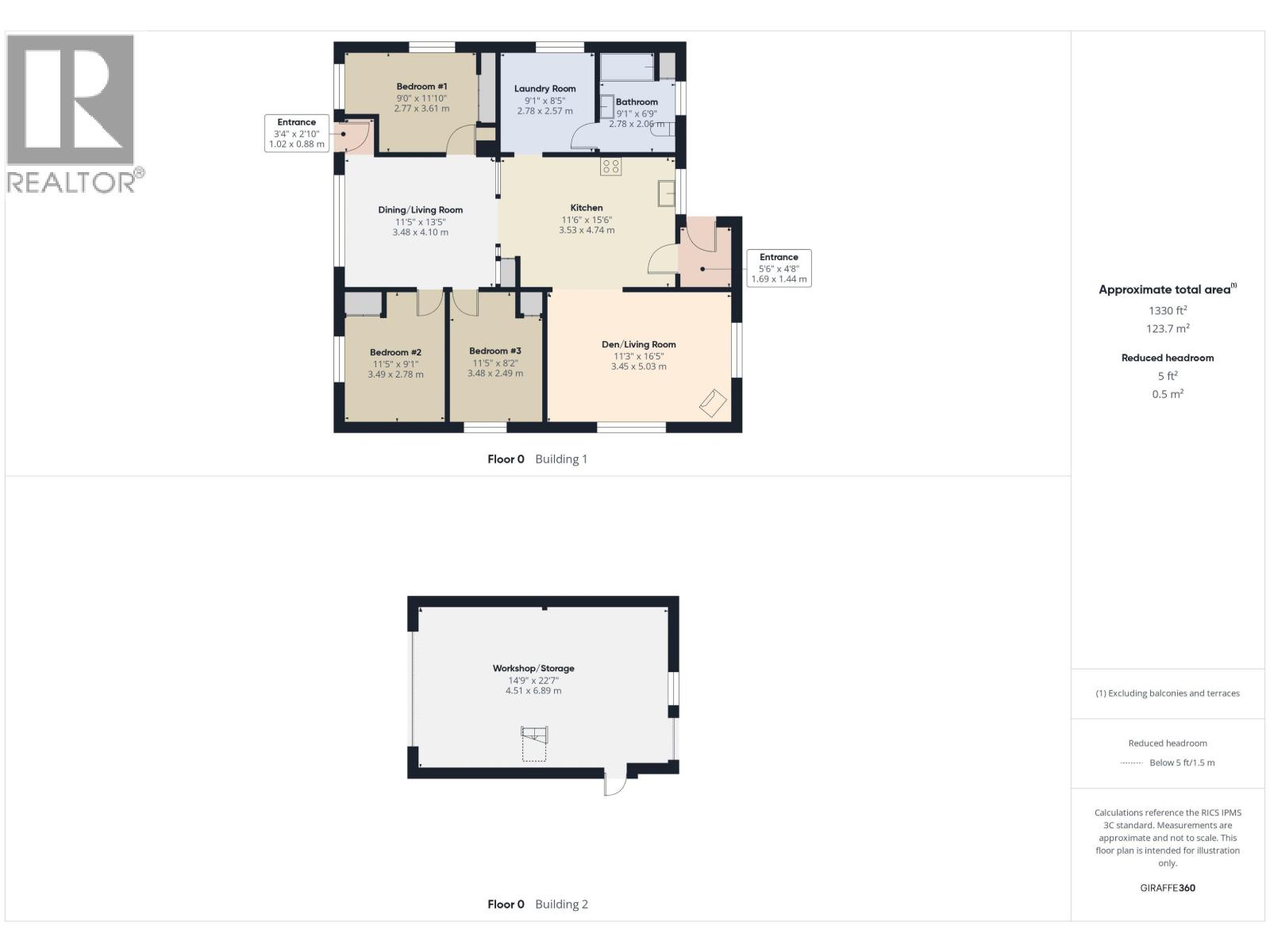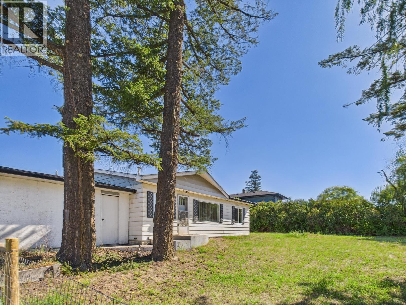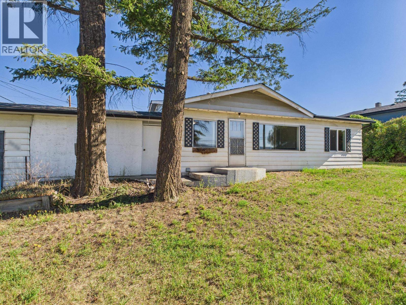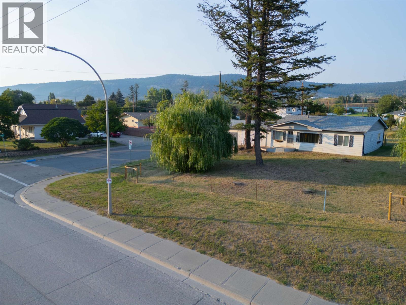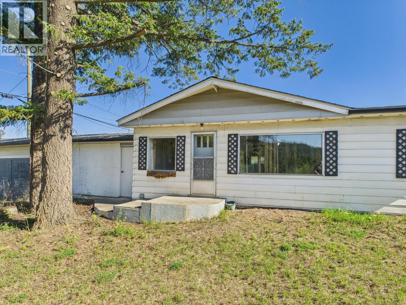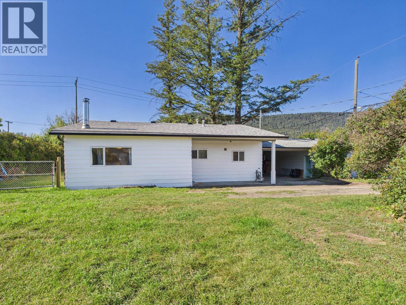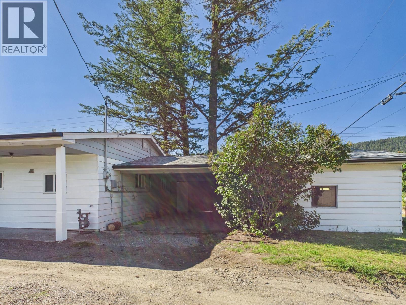3 Bedroom
1 Bathroom
1,144 ft2
Ranch
Forced Air
$378,000
Welcome to this charming single-level rancher that combines comfort, convenience, and modern updates. Offering 3 bedrooms and 1 bathroom, this move-in ready home features a new roof, new countertops, updated plumbing and electrical, upgraded attic insulation, and many other thoughtful improvements. Bright and airy, the open layout is filled with natural light, creating a warm and inviting atmosphere throughout. Set on a spacious corner lot, with a fully fenced front yard perfect for pets or outdoor enjoyment. This affordable gem offers the ideal blend of updates, character, and potential—all at this price. Don’t miss out on this opportunity. (id:46156)
Property Details
|
MLS® Number
|
R3040262 |
|
Property Type
|
Single Family |
|
Structure
|
Workshop |
Building
|
Bathroom Total
|
1 |
|
Bedrooms Total
|
3 |
|
Appliances
|
Washer/dryer Combo, Refrigerator, Stove |
|
Architectural Style
|
Ranch |
|
Basement Development
|
Unfinished |
|
Basement Type
|
Crawl Space (unfinished) |
|
Constructed Date
|
1956 |
|
Construction Style Attachment
|
Detached |
|
Exterior Finish
|
Aluminum Siding |
|
Fixture
|
Drapes/window Coverings |
|
Foundation Type
|
Concrete Perimeter |
|
Heating Fuel
|
Natural Gas |
|
Heating Type
|
Forced Air |
|
Roof Material
|
Asphalt Shingle |
|
Roof Style
|
Conventional |
|
Stories Total
|
1 |
|
Size Interior
|
1,144 Ft2 |
|
Total Finished Area
|
1144 Sqft |
|
Type
|
House |
|
Utility Water
|
Municipal Water |
Parking
Land
|
Acreage
|
No |
|
Size Irregular
|
0.45 |
|
Size Total
|
0.45 Ac |
|
Size Total Text
|
0.45 Ac |
Rooms
| Level |
Type |
Length |
Width |
Dimensions |
|
Main Level |
Bedroom 2 |
9 ft |
11 ft ,1 in |
9 ft x 11 ft ,1 in |
|
Main Level |
Bedroom 3 |
11 ft ,5 in |
9 ft ,1 in |
11 ft ,5 in x 9 ft ,1 in |
|
Main Level |
Bedroom 4 |
11 ft ,5 in |
8 ft ,2 in |
11 ft ,5 in x 8 ft ,2 in |
|
Main Level |
Kitchen |
11 ft ,6 in |
15 ft ,6 in |
11 ft ,6 in x 15 ft ,6 in |
|
Main Level |
Living Room |
11 ft ,5 in |
13 ft ,5 in |
11 ft ,5 in x 13 ft ,5 in |
|
Main Level |
Den |
11 ft ,3 in |
16 ft ,5 in |
11 ft ,3 in x 16 ft ,5 in |
|
Main Level |
Laundry Room |
9 ft ,1 in |
8 ft ,5 in |
9 ft ,1 in x 8 ft ,5 in |
https://www.realtor.ca/real-estate/28774574/2020-n-mackenzie-avenue-williams-lake


