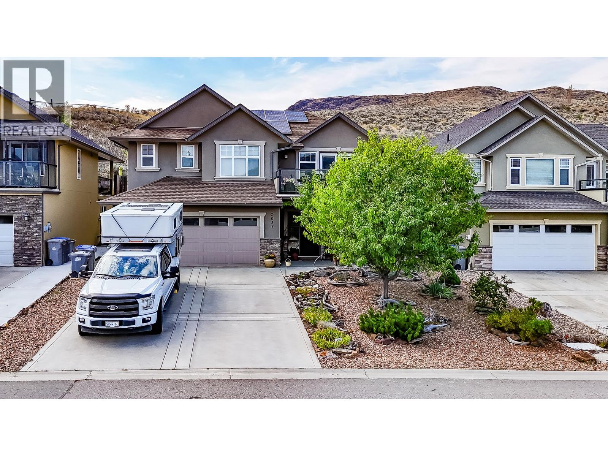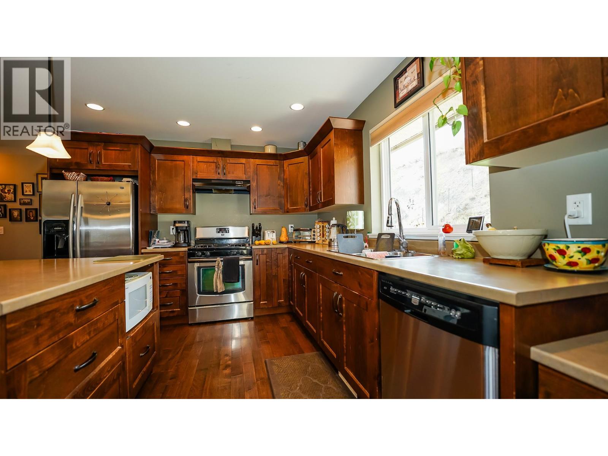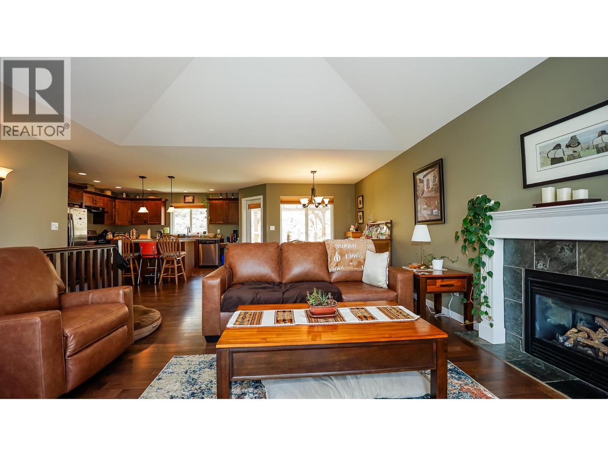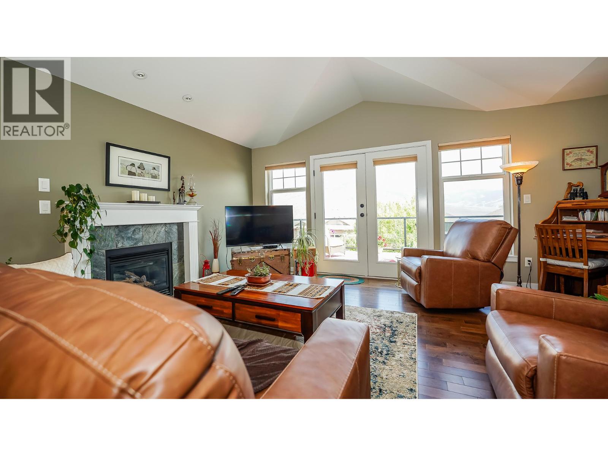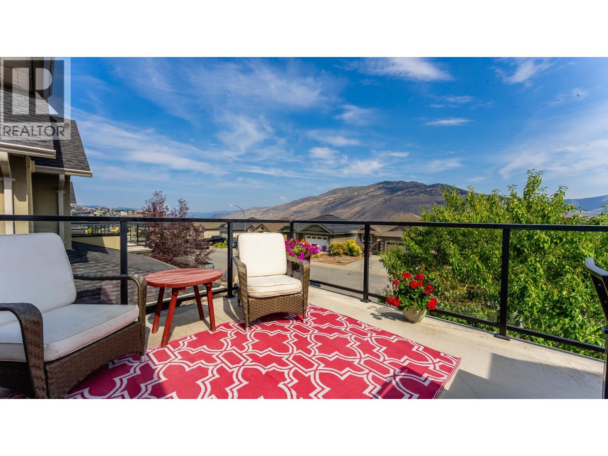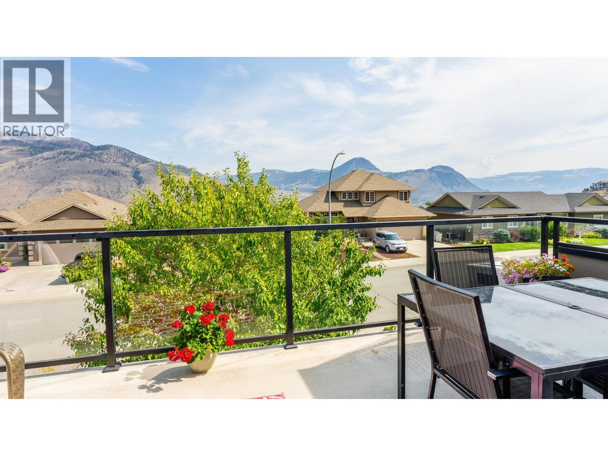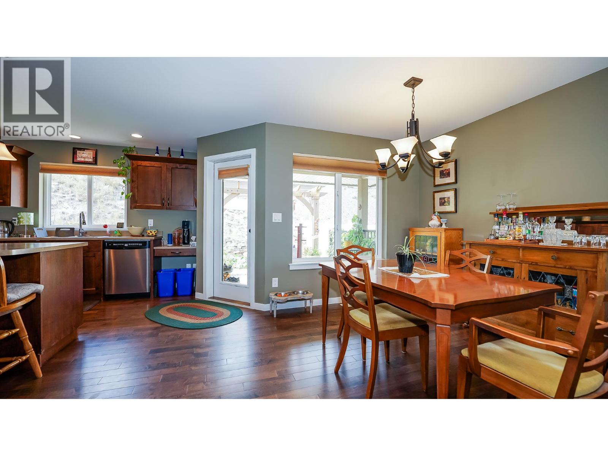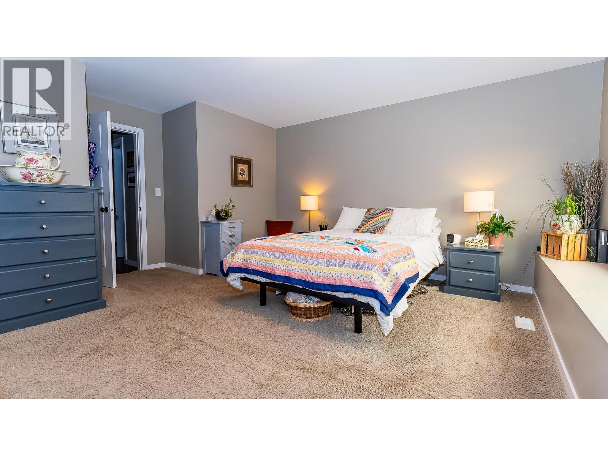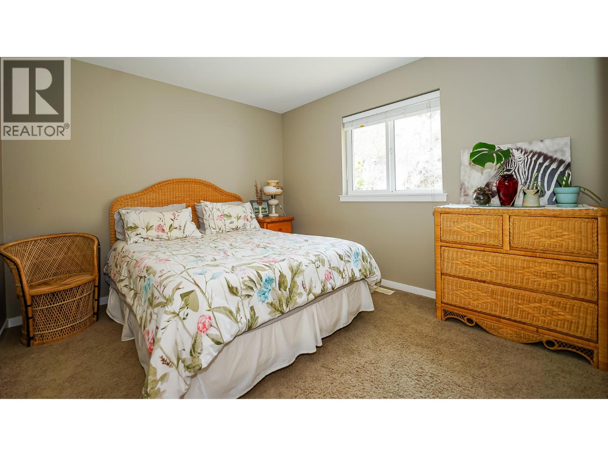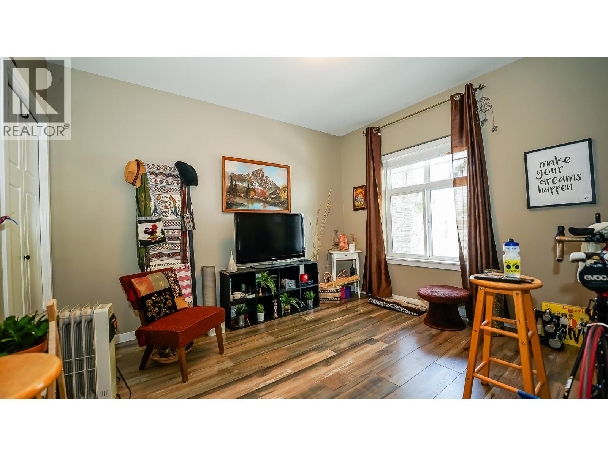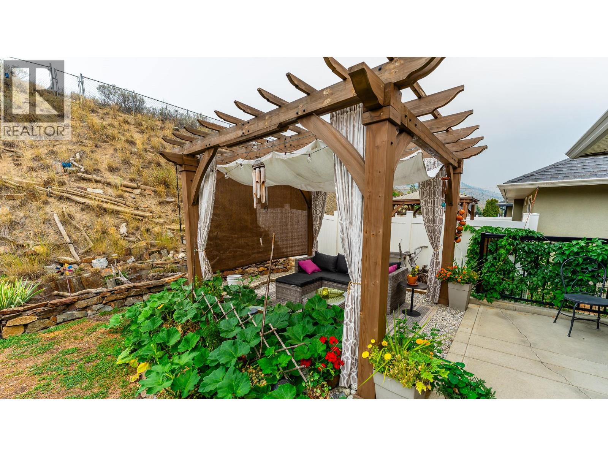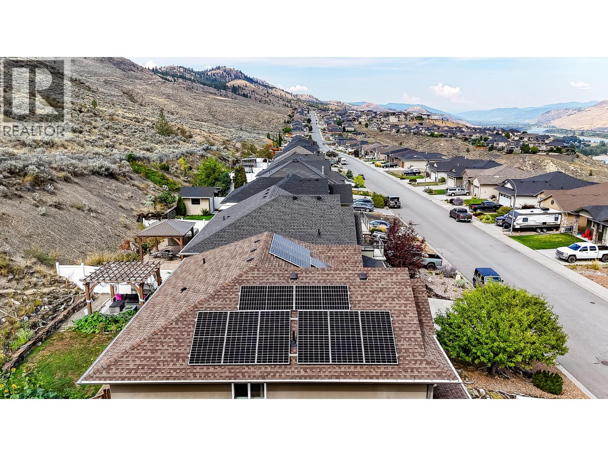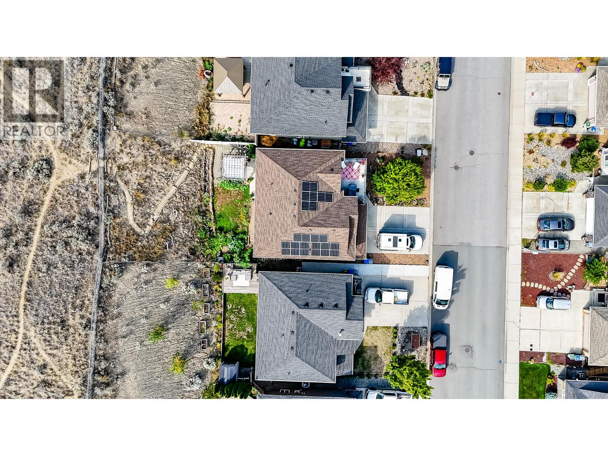4 Bedroom
2 Bathroom
1,903 ft2
Other
Fireplace
Wall Unit
Forced Air, See Remarks
Landscaped
$819,000
Visit REALTOR website for additional information. This beautifully maintained 4-bedroom, 2-bathroom home is set on a 0.14-acre lot in one of Kamloops’ most desirable neighborhoods. Built in 2010, it features a bright open-concept layout with hardwood floors, a spacious kitchen with a large island, and a living room that opens to a private deck with glass railings and panoramic mountain views. The primary bedroom includes a 3-piece ensuite, while the unfinished basement offers plenty of storage or room to expand. Outside, enjoy a fenced backyard with sprinkler system, perogla, garden space, and no rear neighbors. A brand-new solar system generates more energy than the home requires, keeping utility bills very low. Close to schools, shopping, parks, and Highway 1, this home offers space, views, and sustainable living all in one. (id:46156)
Property Details
|
MLS® Number
|
10361952 |
|
Property Type
|
Single Family |
|
Neigbourhood
|
Batchelor Heights |
|
Amenities Near By
|
Recreation |
|
Community Features
|
Family Oriented |
|
Features
|
Private Setting, Central Island, Balcony |
|
Parking Space Total
|
4 |
|
View Type
|
Mountain View |
Building
|
Bathroom Total
|
2 |
|
Bedrooms Total
|
4 |
|
Appliances
|
Refrigerator, Dishwasher, Dryer, Range - Gas, Microwave, Washer |
|
Architectural Style
|
Other |
|
Basement Type
|
Full |
|
Constructed Date
|
2010 |
|
Construction Style Attachment
|
Detached |
|
Cooling Type
|
Wall Unit |
|
Exterior Finish
|
Stone |
|
Fireplace Present
|
Yes |
|
Fireplace Type
|
Insert |
|
Flooring Type
|
Carpeted, Ceramic Tile, Hardwood, Laminate |
|
Heating Type
|
Forced Air, See Remarks |
|
Roof Material
|
Asphalt Shingle |
|
Roof Style
|
Unknown |
|
Stories Total
|
2 |
|
Size Interior
|
1,903 Ft2 |
|
Type
|
House |
|
Utility Water
|
Municipal Water |
Parking
Land
|
Access Type
|
Easy Access |
|
Acreage
|
No |
|
Fence Type
|
Fence |
|
Land Amenities
|
Recreation |
|
Landscape Features
|
Landscaped |
|
Sewer
|
Municipal Sewage System |
|
Size Irregular
|
0.14 |
|
Size Total
|
0.14 Ac|under 1 Acre |
|
Size Total Text
|
0.14 Ac|under 1 Acre |
|
Zoning Type
|
Residential |
Rooms
| Level |
Type |
Length |
Width |
Dimensions |
|
Lower Level |
Other |
|
|
14'5'' x 37'10'' |
|
Lower Level |
Laundry Room |
|
|
8'4'' x 8'0'' |
|
Lower Level |
Bedroom |
|
|
10'8'' x 12'7'' |
|
Lower Level |
Other |
|
|
7'0'' x 17'0'' |
|
Main Level |
3pc Ensuite Bath |
|
|
5'11'' x 9'6'' |
|
Main Level |
Primary Bedroom |
|
|
17'10'' x 14'1'' |
|
Main Level |
Bedroom |
|
|
10'10'' x 9'10'' |
|
Main Level |
4pc Bathroom |
|
|
6'0'' x 8'2'' |
|
Main Level |
Bedroom |
|
|
11'0'' x 10'0'' |
|
Main Level |
Kitchen |
|
|
15'10'' x 14'0'' |
|
Main Level |
Dining Room |
|
|
11'6'' x 12'0'' |
|
Main Level |
Living Room |
|
|
15'5'' x 18'1'' |
https://www.realtor.ca/real-estate/28825337/2023-saddleback-drive-kamloops-batchelor-heights


