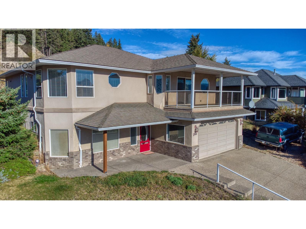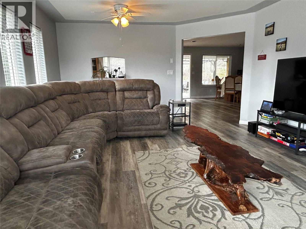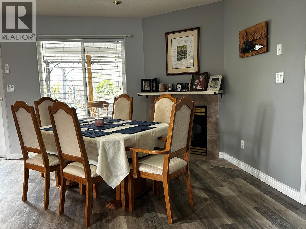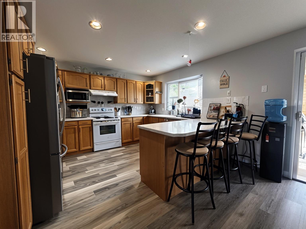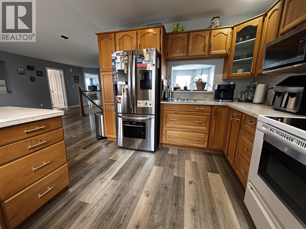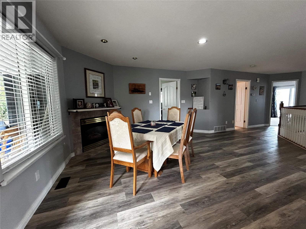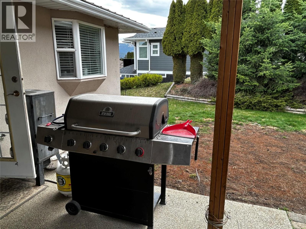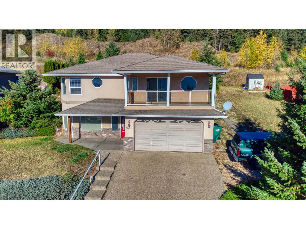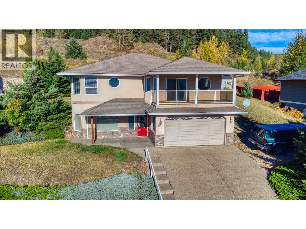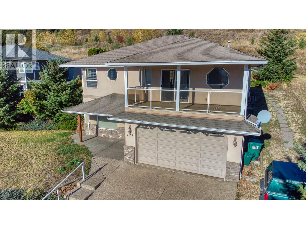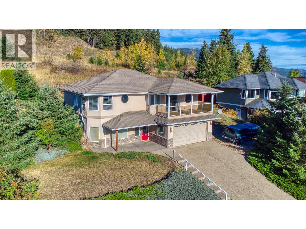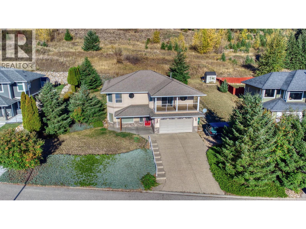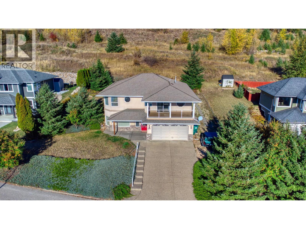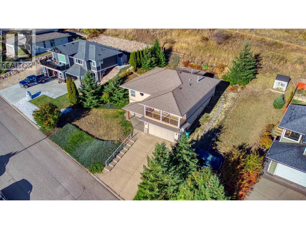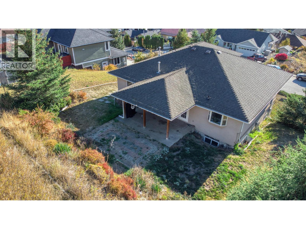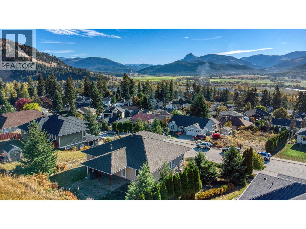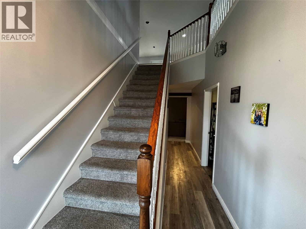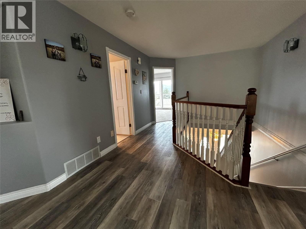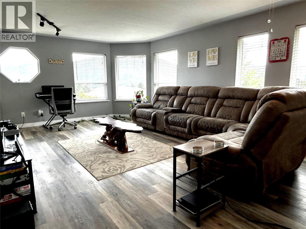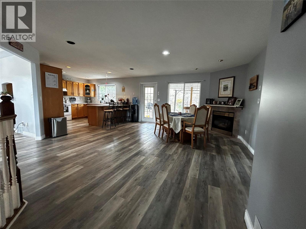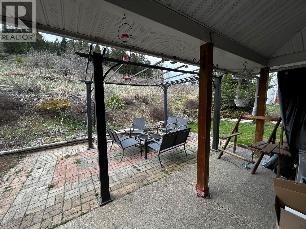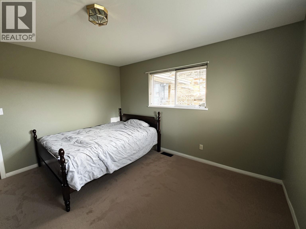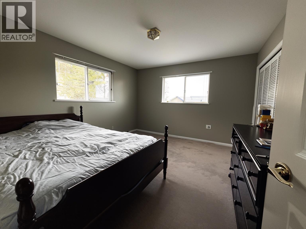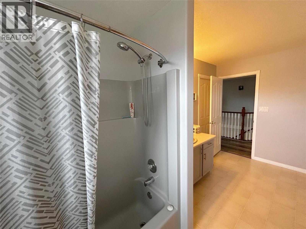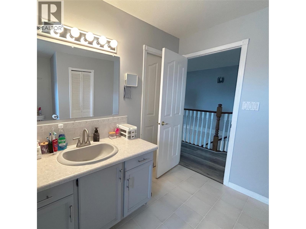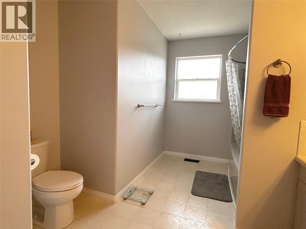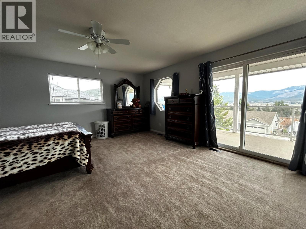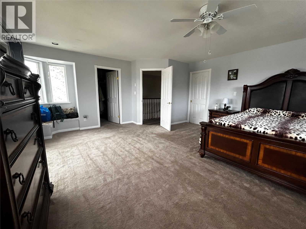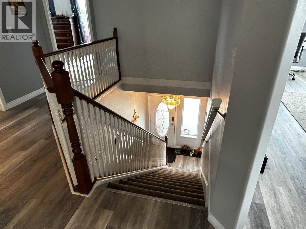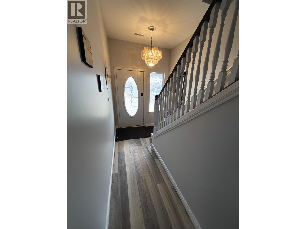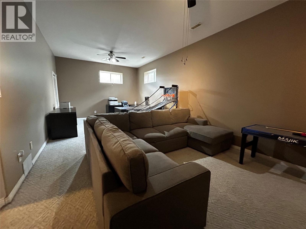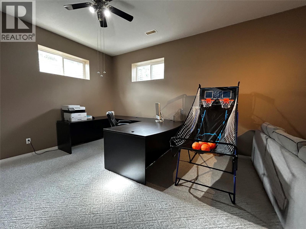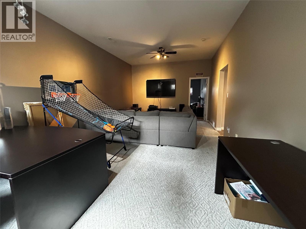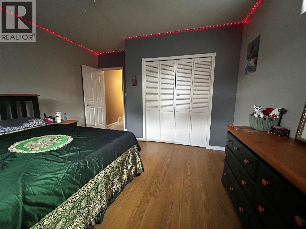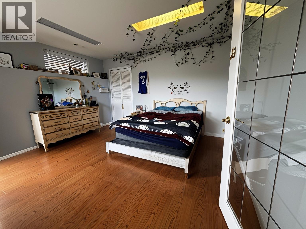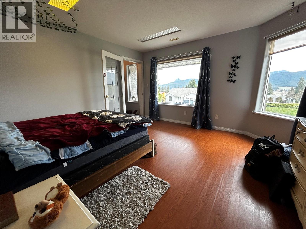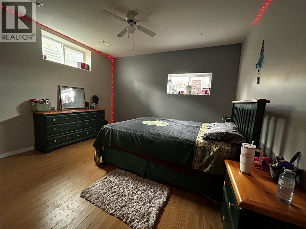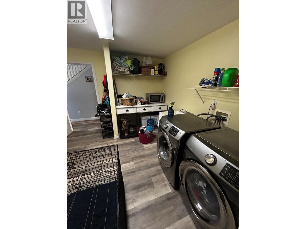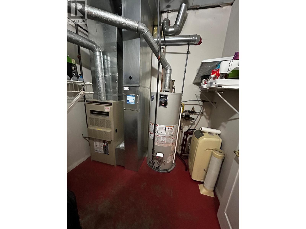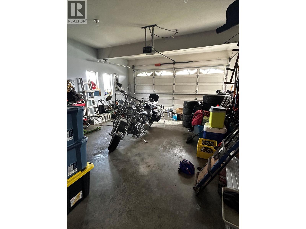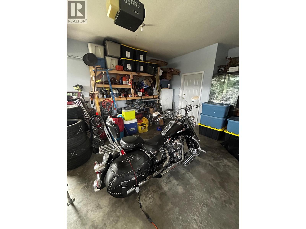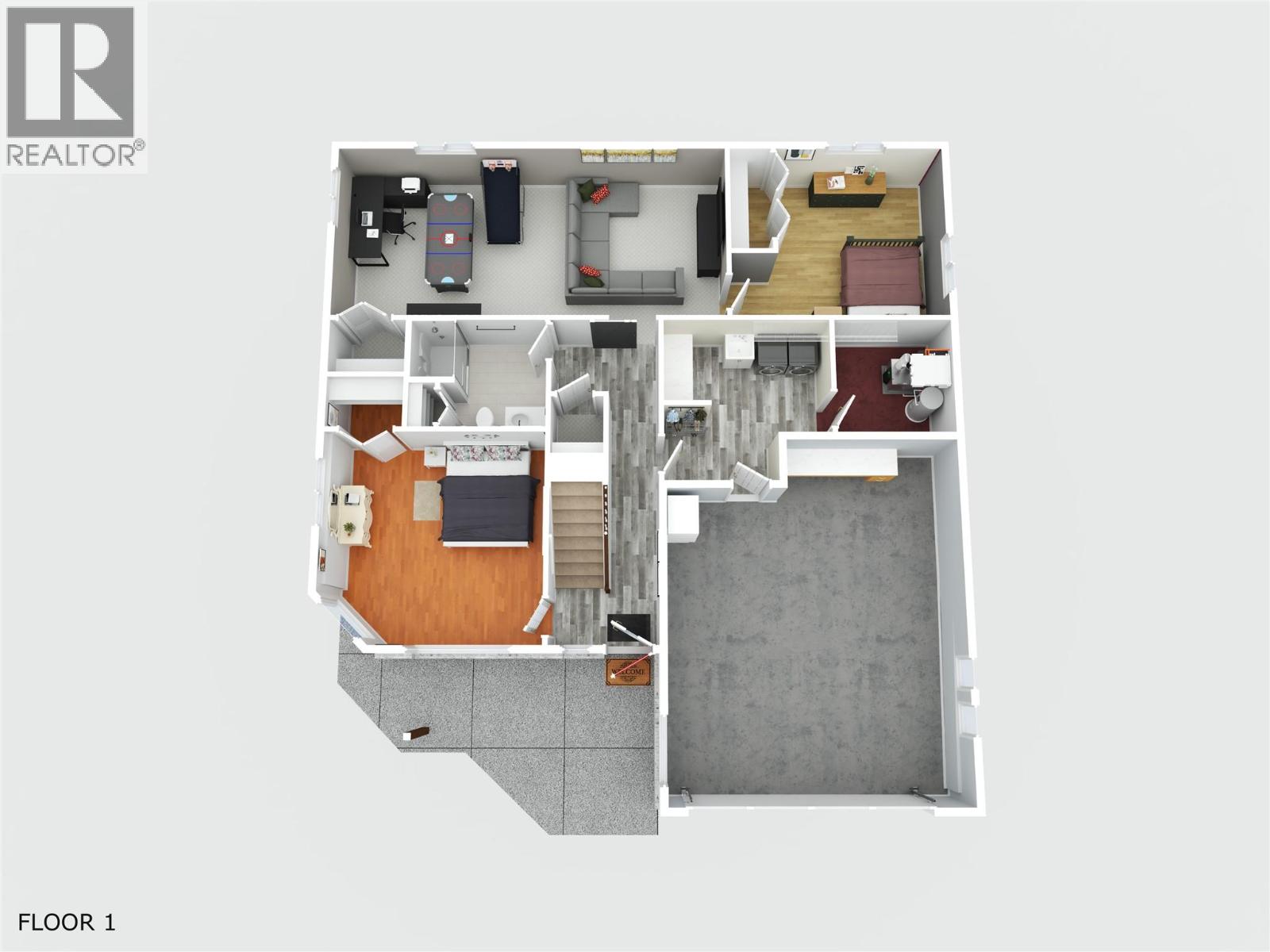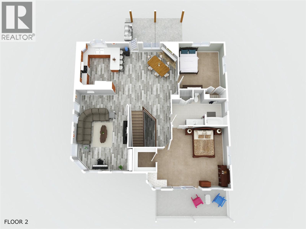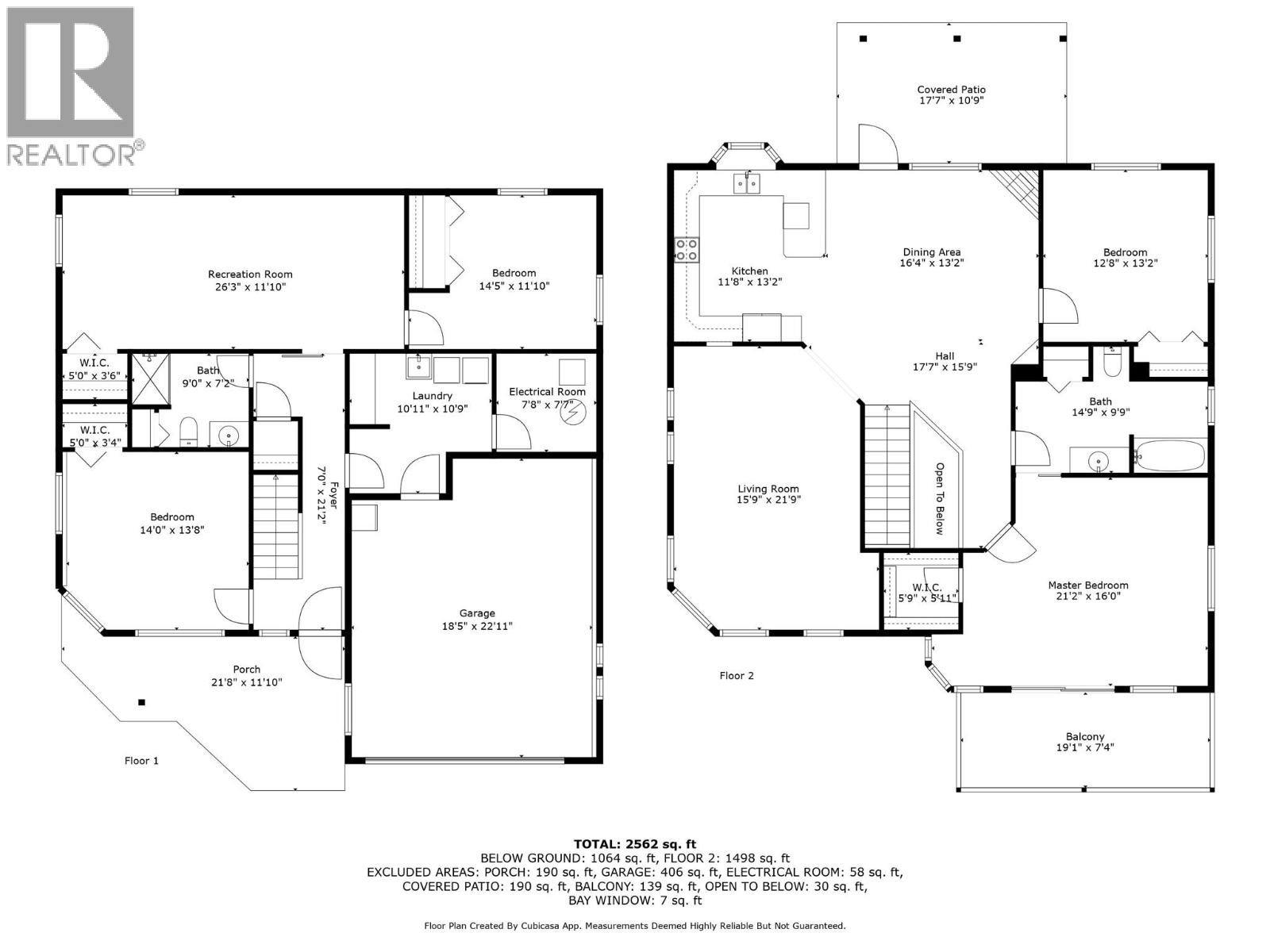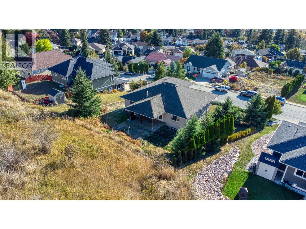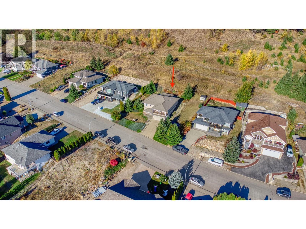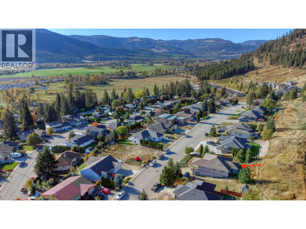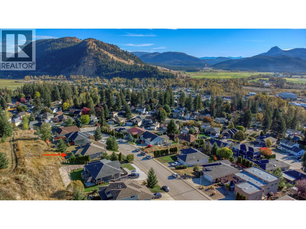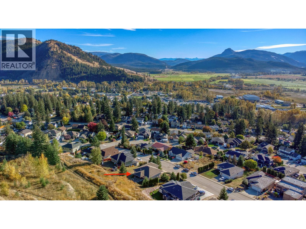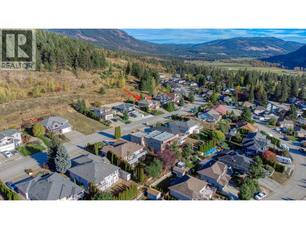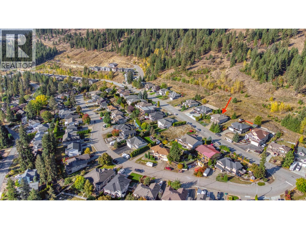4 Bedroom
2 Bathroom
2,562 ft2
Fireplace
Forced Air, See Remarks
$709,000
Welcome to 2024 Mountain View Avenue, a warm and comfortable family home located in one of Lumby’s most loved neighbourhoods. This well-kept four-bedroom, two-bathroom home sits on a spacious quarter-acre lot with beautiful mountain views, mature landscaping, and plenty of outdoor space for children, pets, gardening, or simply relaxing in privacy. Inside, the main floor offers a bright and inviting layout with large windows, a spacious living room, an easy flow into the dining area with a gas fireplace and spacious kitchen. The home feels welcoming from the moment you walk in. The lower level features a large family room that can easily be used as a fifth bedroom, media room, or home office, making it ideal for growing families or guests. The property shines outdoors with a private backyard, room to play and entertain, and a quiet setting close to schools, parks, and the outdoor activities that make Lumby such a desirable community. An attached double garage and additional parking provide everyday convenience. This home has been well cared for and is vacant, allowing for quick possession and easy showings. Whether you are upsizing, relocating, or looking for more outdoor space, this is a fantastic opportunity to enjoy a solid family home in a friendly setting at a price that make sense. Vacant and move-in ready This is a wonderful family home with room to grow. Come explore what life could look like here. (id:46156)
Property Details
|
MLS® Number
|
10365369 |
|
Property Type
|
Single Family |
|
Neigbourhood
|
Lumby Valley |
|
Features
|
Balcony |
|
Parking Space Total
|
2 |
Building
|
Bathroom Total
|
2 |
|
Bedrooms Total
|
4 |
|
Appliances
|
Refrigerator, Dishwasher, Oven - Electric, Washer & Dryer |
|
Constructed Date
|
1995 |
|
Construction Style Attachment
|
Detached |
|
Exterior Finish
|
Stucco |
|
Fireplace Fuel
|
Gas |
|
Fireplace Present
|
Yes |
|
Fireplace Total
|
1 |
|
Fireplace Type
|
Unknown |
|
Heating Type
|
Forced Air, See Remarks |
|
Roof Material
|
Asphalt Shingle |
|
Roof Style
|
Unknown |
|
Stories Total
|
2 |
|
Size Interior
|
2,562 Ft2 |
|
Type
|
House |
|
Utility Water
|
Municipal Water |
Parking
Land
|
Acreage
|
No |
|
Sewer
|
Municipal Sewage System |
|
Size Irregular
|
0.26 |
|
Size Total
|
0.26 Ac|under 1 Acre |
|
Size Total Text
|
0.26 Ac|under 1 Acre |
Rooms
| Level |
Type |
Length |
Width |
Dimensions |
|
Second Level |
Utility Room |
|
|
7'8'' x 7'7'' |
|
Second Level |
Foyer |
|
|
21'2'' x 7' |
|
Second Level |
Bedroom |
|
|
14'5'' x 11'10'' |
|
Second Level |
Recreation Room |
|
|
26'3'' x 11'10'' |
|
Second Level |
Laundry Room |
|
|
10'11'' x 10'9'' |
|
Second Level |
Bedroom |
|
|
14' x 13'8'' |
|
Second Level |
3pc Bathroom |
|
|
9' x 7'2'' |
|
Main Level |
Bedroom |
|
|
12'8'' x 9'9'' |
|
Main Level |
4pc Bathroom |
|
|
14'9'' x 12'8'' |
|
Main Level |
Primary Bedroom |
|
|
21'2'' x 16' |
|
Main Level |
Living Room |
|
|
16'4'' x 13'2'' |
|
Main Level |
Kitchen |
|
|
11'8'' x 13'3'' |
https://www.realtor.ca/real-estate/28972549/2024-mountain-view-avenue-lumby-lumby-valley


