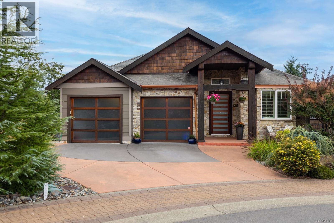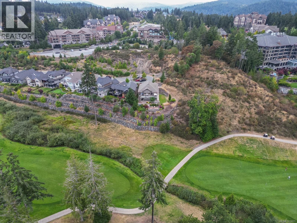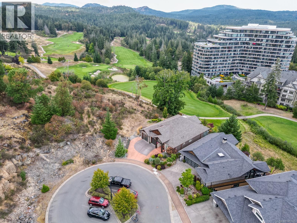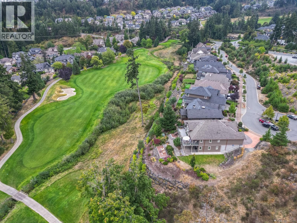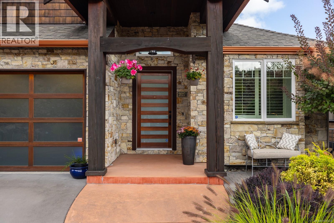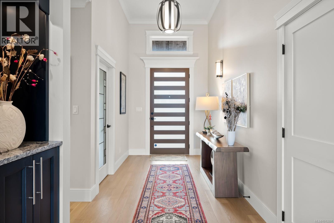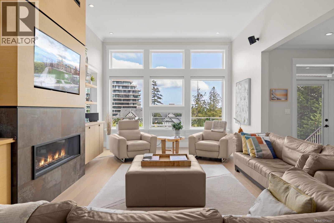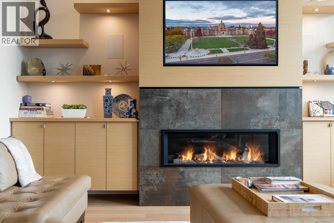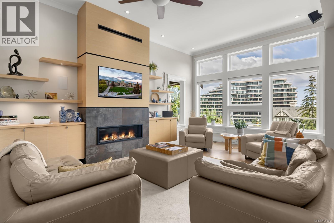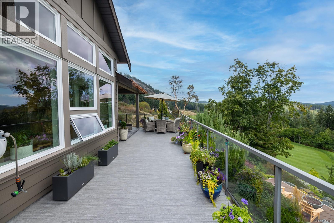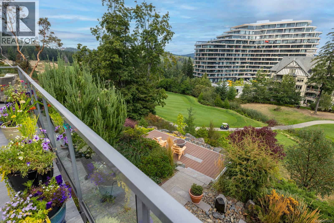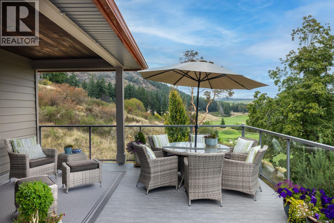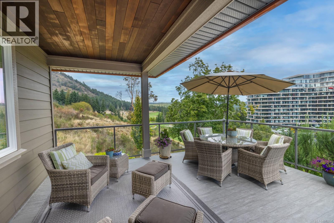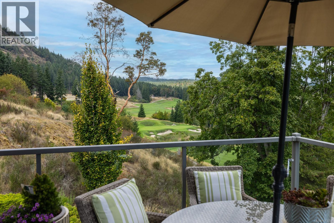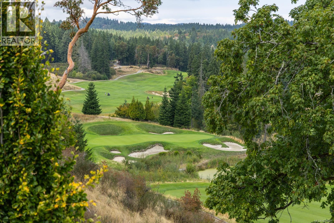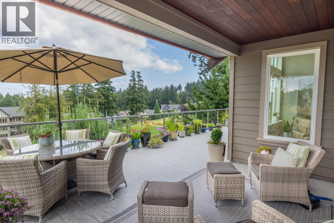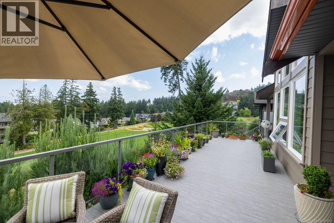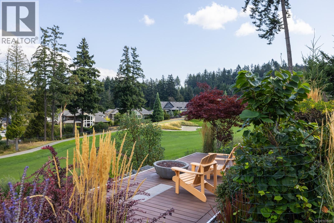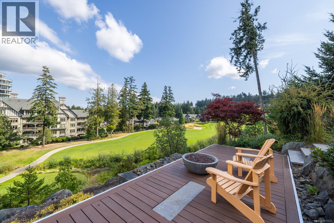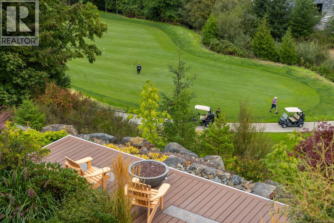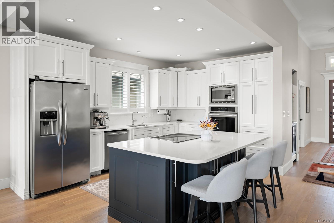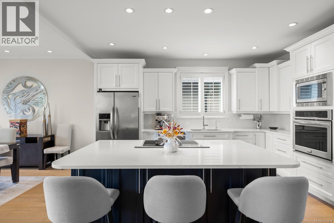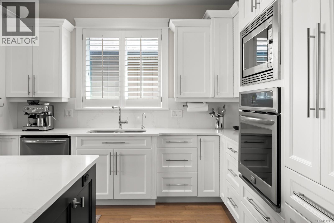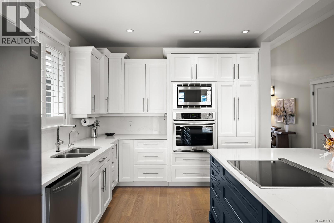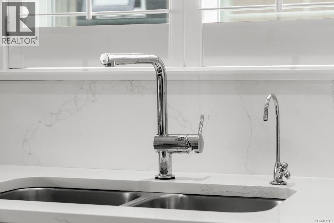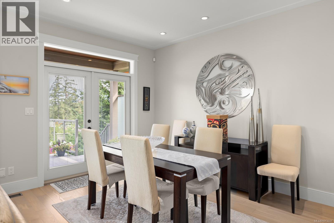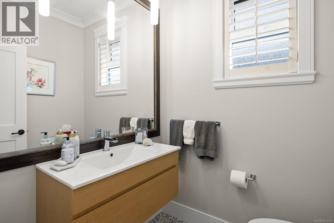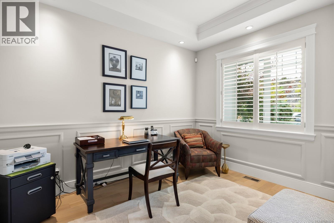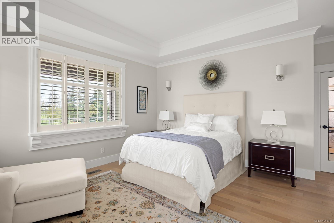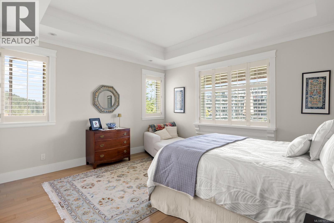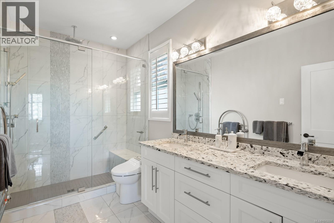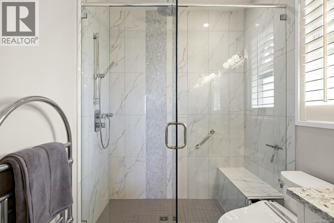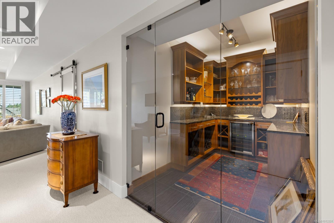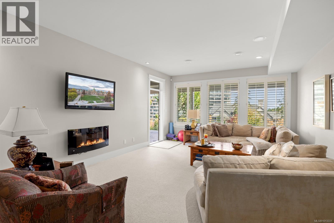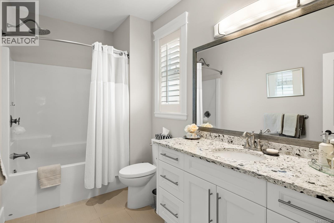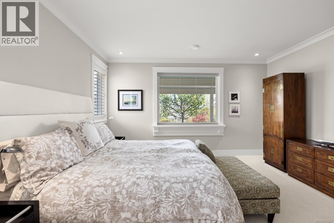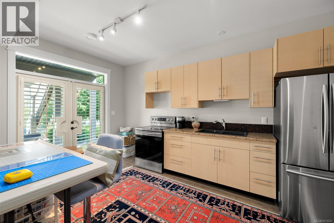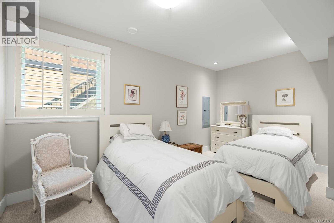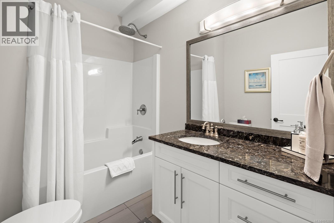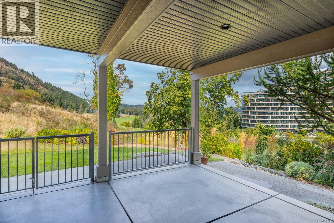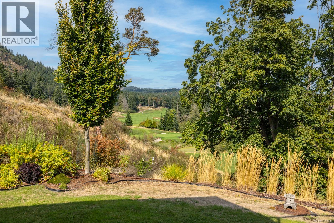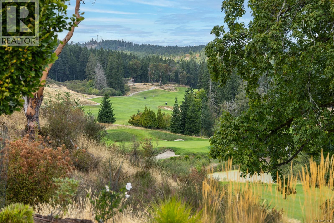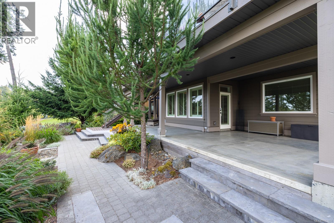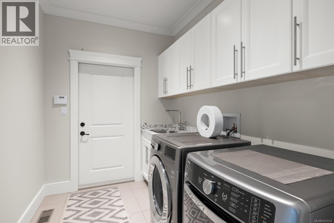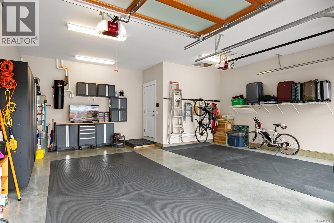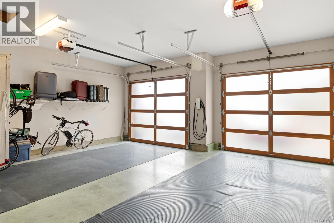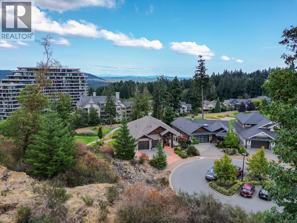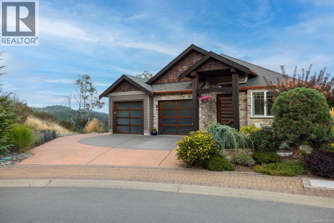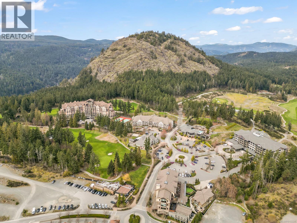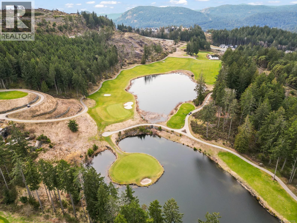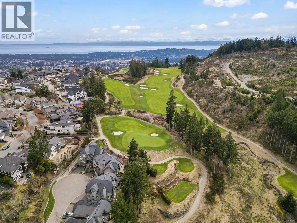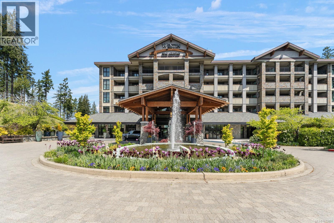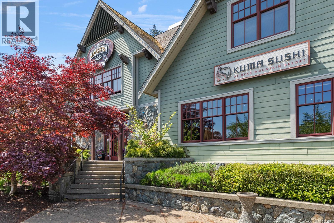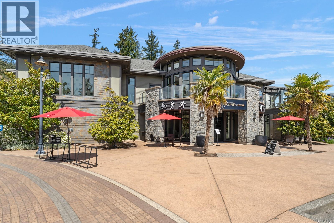3 Bedroom
4 Bathroom
3,850 ft2
Cape Cod
Fireplace
Air Conditioned
Forced Air, Heat Pump
$1,999,000
OPEN HOUSE Sunday December 7th 2-3pm...Experience unparalleled craftsmanship in this West Coast contemporary residence on Bear Mountain, ideally positioned at the end of a private cul-de-sac with sweeping views of the Jack Nicklaus–designed 18th fairway & green. Offering 3,381sqft, 3 beds + office & 4 baths, the home is filled with refined finishes: 12’ ceilings, oak flooring, custom millwork, quartz counters, heated tile, & solid fir accents. The gourmet kitchen opens to a light-filled great rm w/gas FP, while a custom wine cellar sets the stage for elegant entertaining. The primary suite impresses w/walk-in & spa-inspired ensuite; a 2nd primary suite, family rm, 2nd kitchen, & guest quarters are found on the lower level. Multiple decks & professionally landscaped gardens frame the stunning golf course backdrop. $150,000 renovation completed in the last couple of years. A $60K golf membership completes this rare offering designed for those seeking luxury & lifestyle in one of Victoria’s most prestigious communities. (id:46156)
Property Details
|
MLS® Number
|
1013331 |
|
Property Type
|
Single Family |
|
Neigbourhood
|
Bear Mountain |
|
Features
|
Cul-de-sac, Level Lot, Private Setting, Irregular Lot Size, Other |
|
Parking Space Total
|
2 |
|
Plan
|
Epp19660 |
|
Structure
|
Patio(s) |
|
View Type
|
Mountain View, Valley View |
Building
|
Bathroom Total
|
4 |
|
Bedrooms Total
|
3 |
|
Architectural Style
|
Cape Cod |
|
Constructed Date
|
2015 |
|
Cooling Type
|
Air Conditioned |
|
Fireplace Present
|
Yes |
|
Fireplace Total
|
2 |
|
Heating Fuel
|
Electric, Natural Gas |
|
Heating Type
|
Forced Air, Heat Pump |
|
Size Interior
|
3,850 Ft2 |
|
Total Finished Area
|
3381 Sqft |
|
Type
|
House |
Land
|
Acreage
|
No |
|
Size Irregular
|
8480 |
|
Size Total
|
8480 Sqft |
|
Size Total Text
|
8480 Sqft |
|
Zoning Type
|
Residential |
Rooms
| Level |
Type |
Length |
Width |
Dimensions |
|
Lower Level |
Storage |
|
|
9'4 x 7'3 |
|
Lower Level |
Storage |
|
|
6'5 x 6'9 |
|
Lower Level |
Patio |
|
|
15'7 x 12'1 |
|
Lower Level |
Patio |
|
|
15'1 x 9'0 |
|
Lower Level |
Patio |
|
|
17'3 x 15'2 |
|
Lower Level |
Bedroom |
|
|
9'11 x 16'8 |
|
Lower Level |
Kitchen |
|
|
9'11 x 17'11 |
|
Lower Level |
Bathroom |
|
|
8'7 x 6'6 |
|
Lower Level |
Ensuite |
|
|
6'4 x 11'1 |
|
Lower Level |
Primary Bedroom |
|
|
17'3 x 16'6 |
|
Lower Level |
Recreation Room |
|
|
14'8 x 28'6 |
|
Lower Level |
Wine Cellar |
|
|
9'11 x 6'11 |
|
Main Level |
Bathroom |
|
|
5'4 x 5'9 |
|
Main Level |
Laundry Room |
|
|
8'11 x 7'0 |
|
Main Level |
Ensuite |
|
|
6'5 x 11'9 |
|
Main Level |
Primary Bedroom |
|
|
17'8 x 16'9 |
|
Main Level |
Living Room |
|
|
16'3 x 32'6 |
|
Main Level |
Dining Room |
|
|
10'6 x 11'8 |
|
Main Level |
Kitchen |
|
|
10'6 x 15'11 |
|
Main Level |
Office |
|
|
9'11 x 12'7 |
|
Main Level |
Entrance |
|
|
11'9 x 17'0 |
https://www.realtor.ca/real-estate/28837188/2027-hedgestone-lane-langford-bear-mountain


