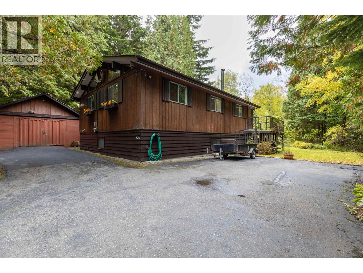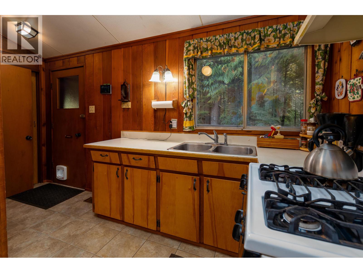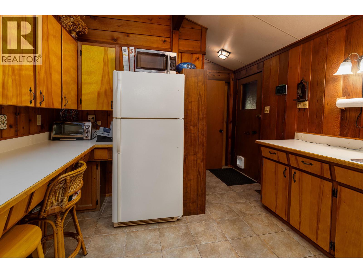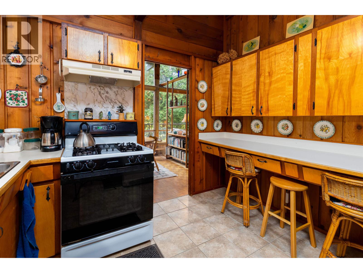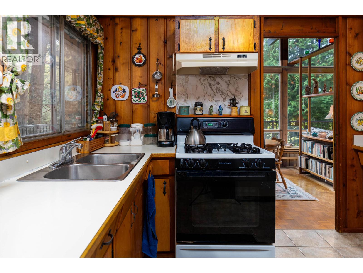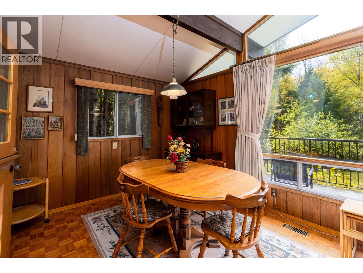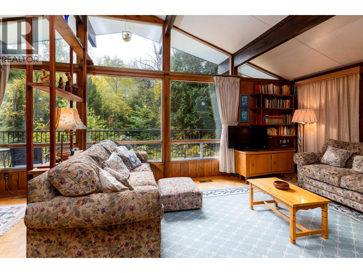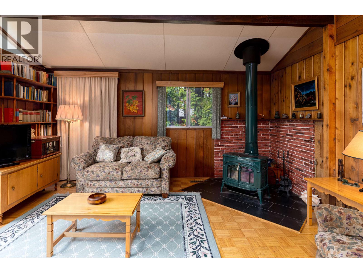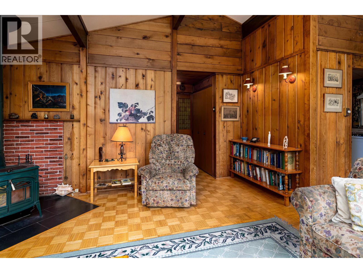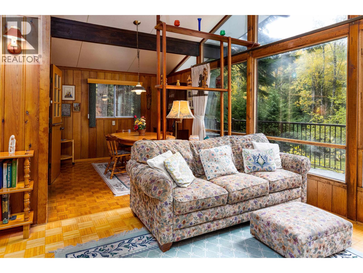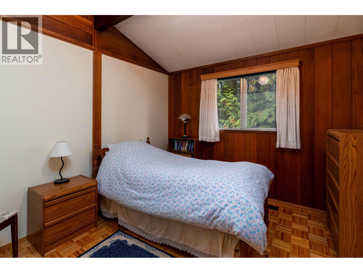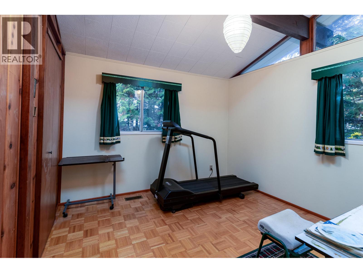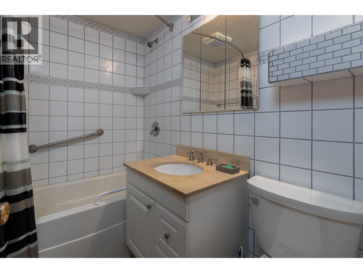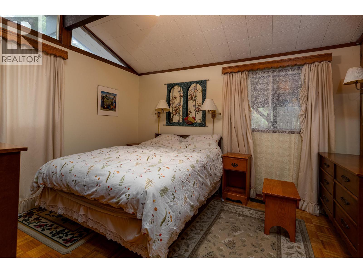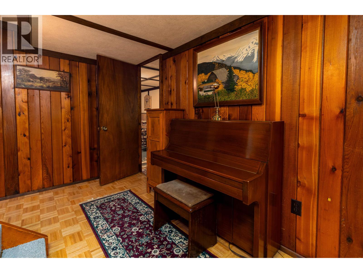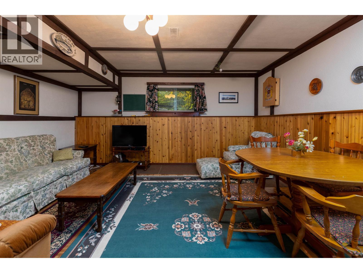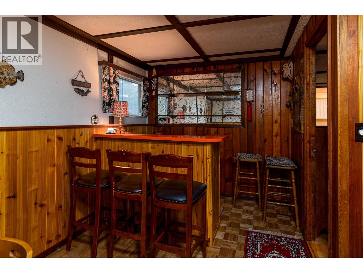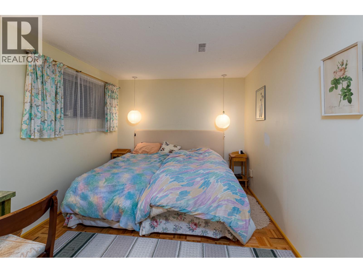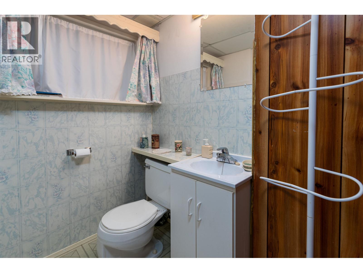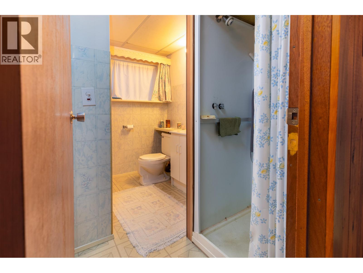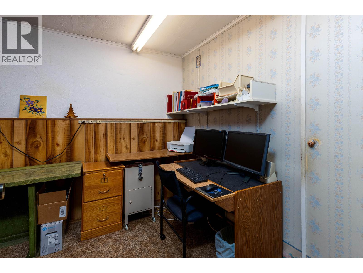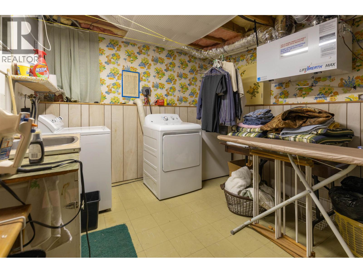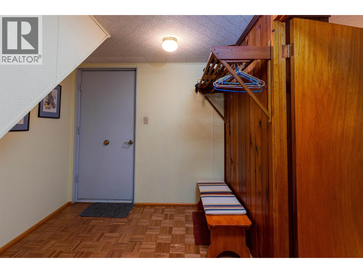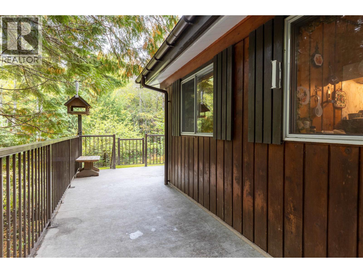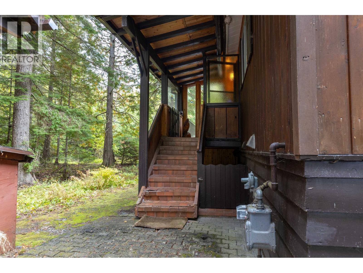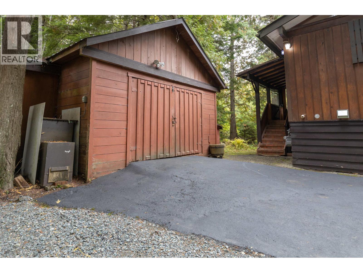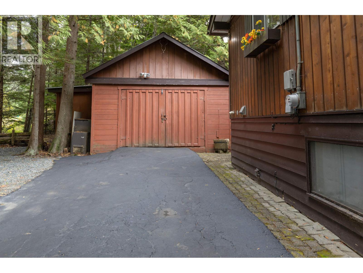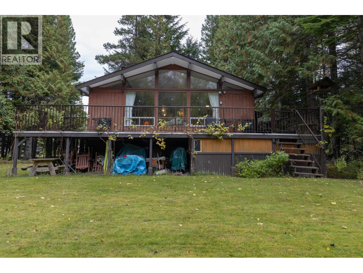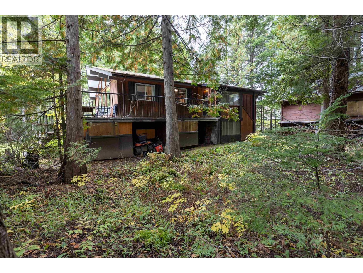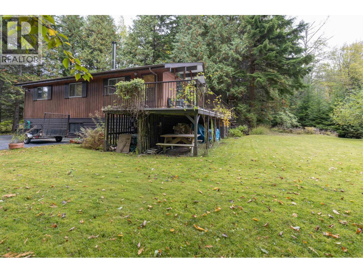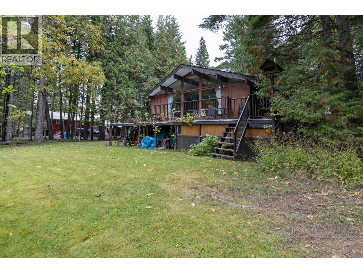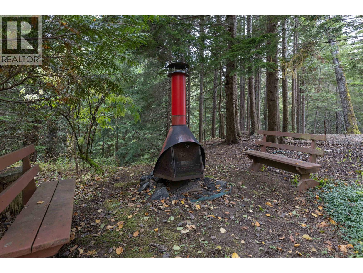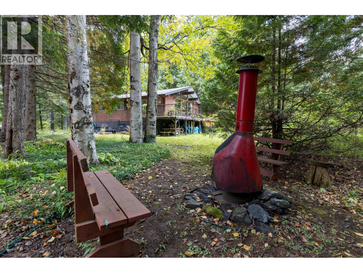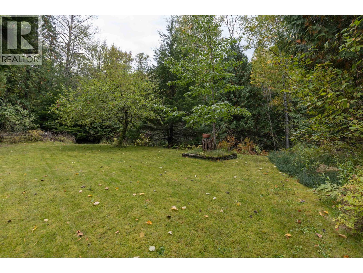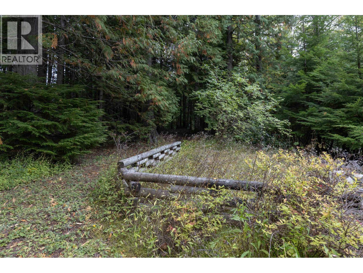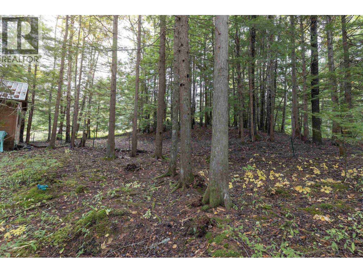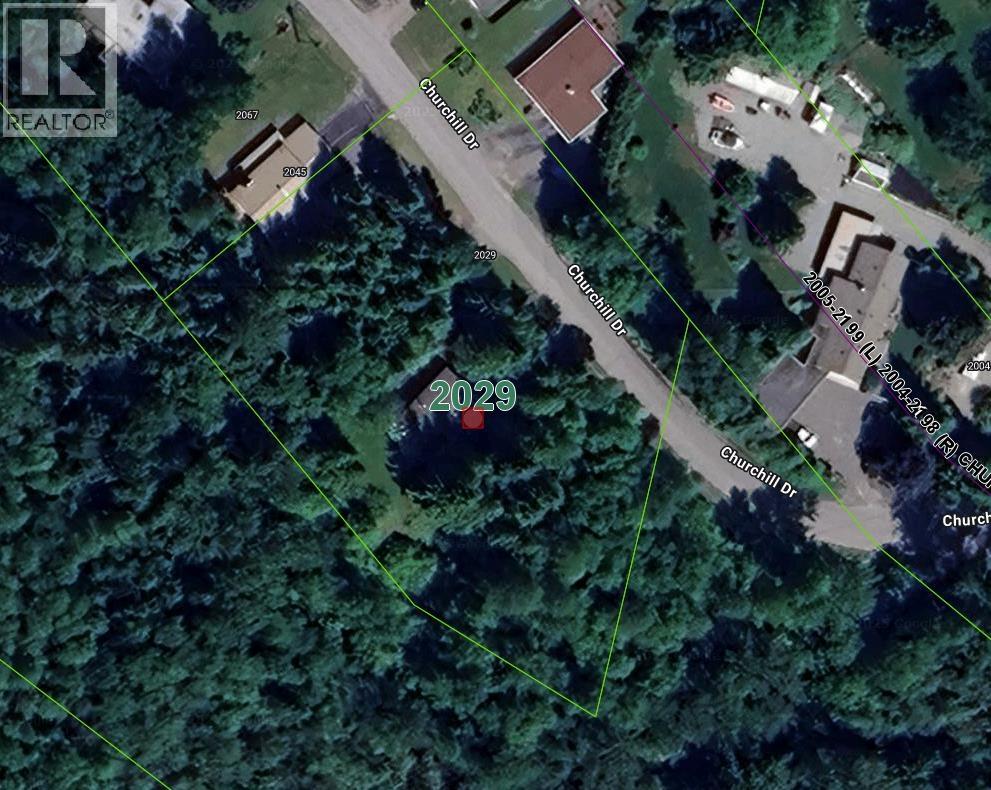4 Bedroom
2 Bathroom
2,136 ft2
Fireplace
Forced Air
$499,900
* PREC - Personal Real Estate Corporation. Well-kept 4 bed, 2 bath home on a quiet street, set on a spacious 1/3+ acre lot. Upstairs features 3 bedrooms, full bath, and a bright living/dining area with cozy wood stove. Kitchen includes a small eating nook with stools. Downstairs offers a large rec room with wet bar, perfect for entertaining, plus a 4th bedroom, 3 pc bath, laundry, and separate entry-great suite potential. Enjoy a paved driveway, powered workshop, wrap-around sundeck, fruit trees, garden area, and peaceful natural surroundings. A wonderful place to call home! (id:46156)
Property Details
|
MLS® Number
|
R3057531 |
|
Property Type
|
Single Family |
Building
|
Bathroom Total
|
2 |
|
Bedrooms Total
|
4 |
|
Appliances
|
Washer/dryer Combo, Refrigerator, Stove |
|
Basement Type
|
Full |
|
Constructed Date
|
1968 |
|
Construction Style Attachment
|
Detached |
|
Exterior Finish
|
Wood |
|
Fireplace Present
|
Yes |
|
Fireplace Total
|
1 |
|
Foundation Type
|
Concrete Perimeter |
|
Heating Fuel
|
Natural Gas, Wood |
|
Heating Type
|
Forced Air |
|
Roof Material
|
Asphalt Shingle |
|
Roof Style
|
Conventional |
|
Stories Total
|
2 |
|
Size Interior
|
2,136 Ft2 |
|
Type
|
House |
|
Utility Water
|
Municipal Water |
Parking
Land
|
Acreage
|
No |
|
Size Irregular
|
15197 |
|
Size Total
|
15197 Sqft |
|
Size Total Text
|
15197 Sqft |
Rooms
| Level |
Type |
Length |
Width |
Dimensions |
|
Basement |
Recreational, Games Room |
22 ft ,5 in |
15 ft ,4 in |
22 ft ,5 in x 15 ft ,4 in |
|
Basement |
Bedroom 4 |
14 ft ,9 in |
9 ft ,6 in |
14 ft ,9 in x 9 ft ,6 in |
|
Basement |
Office |
9 ft ,3 in |
8 ft ,3 in |
9 ft ,3 in x 8 ft ,3 in |
|
Basement |
Laundry Room |
13 ft ,6 in |
9 ft ,1 in |
13 ft ,6 in x 9 ft ,1 in |
|
Main Level |
Kitchen |
10 ft ,8 in |
10 ft ,4 in |
10 ft ,8 in x 10 ft ,4 in |
|
Main Level |
Dining Room |
10 ft ,1 in |
9 ft ,1 in |
10 ft ,1 in x 9 ft ,1 in |
|
Main Level |
Living Room |
15 ft ,1 in |
15 ft ,1 in |
15 ft ,1 in x 15 ft ,1 in |
|
Main Level |
Primary Bedroom |
12 ft ,3 in |
10 ft ,3 in |
12 ft ,3 in x 10 ft ,3 in |
|
Main Level |
Bedroom 2 |
10 ft ,6 in |
10 ft ,5 in |
10 ft ,6 in x 10 ft ,5 in |
|
Main Level |
Bedroom 3 |
10 ft ,5 in |
10 ft |
10 ft ,5 in x 10 ft |
https://www.realtor.ca/real-estate/28978709/2029-churchill-drive-terrace


