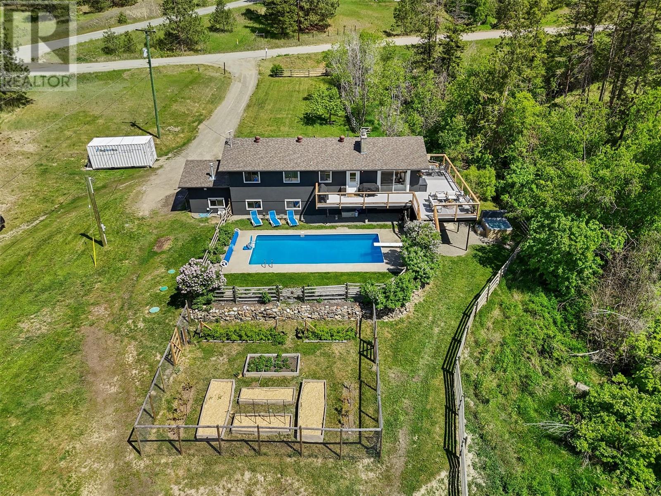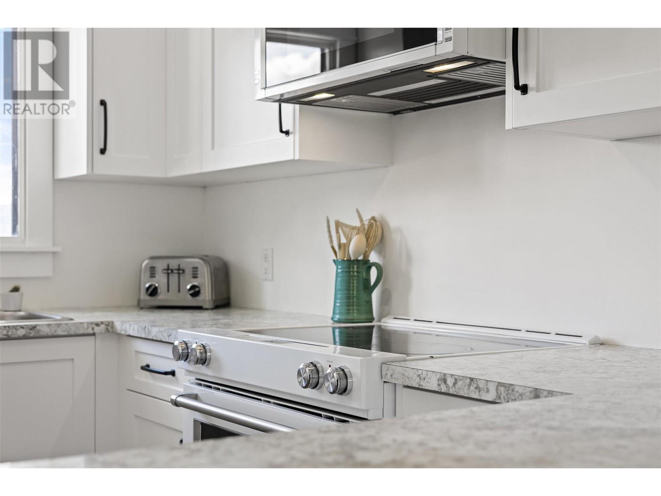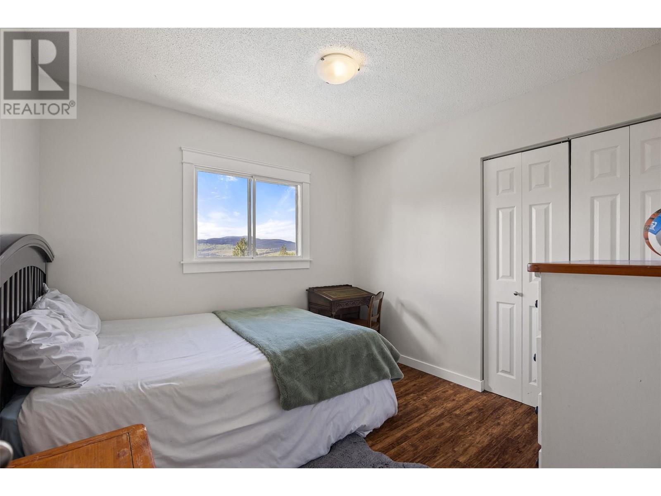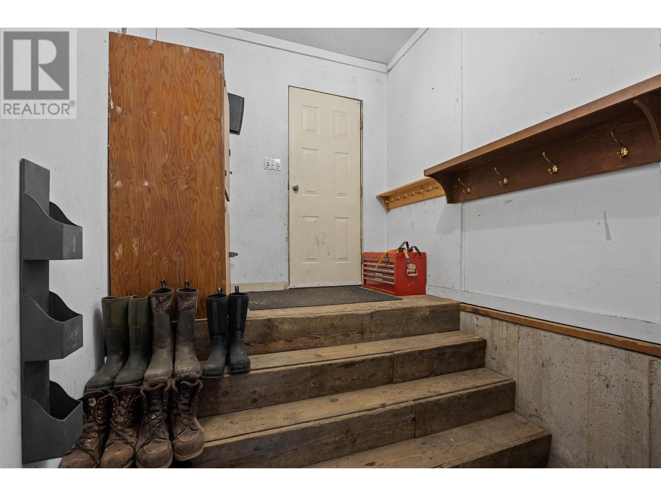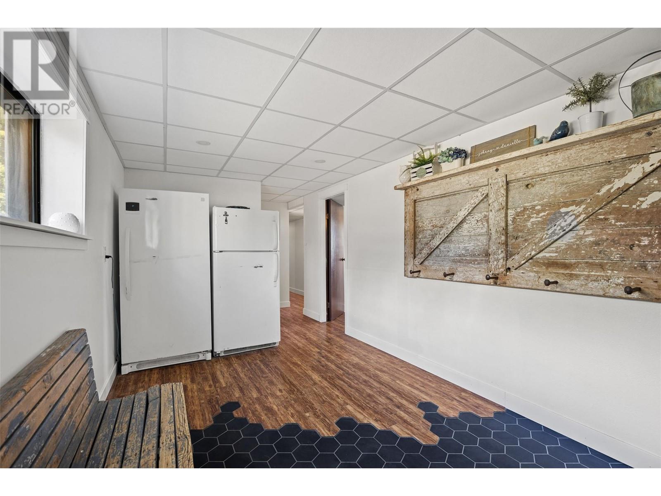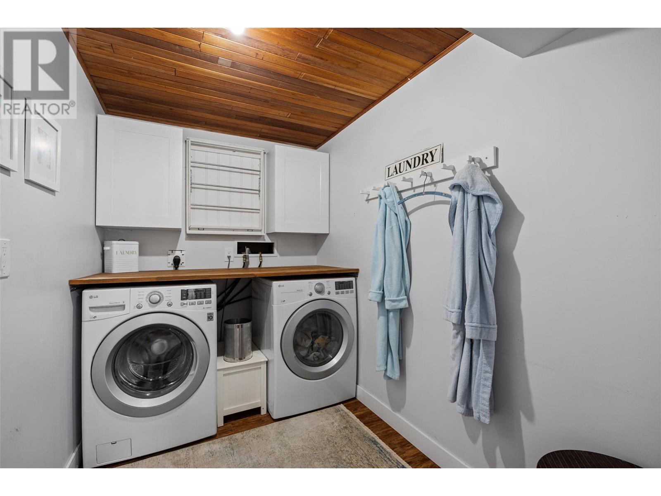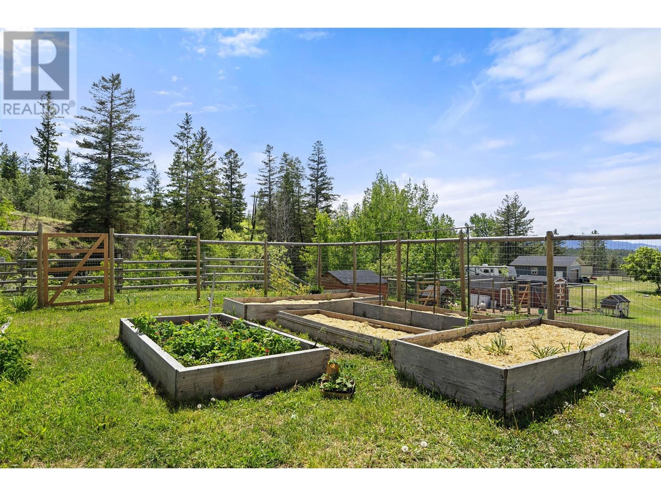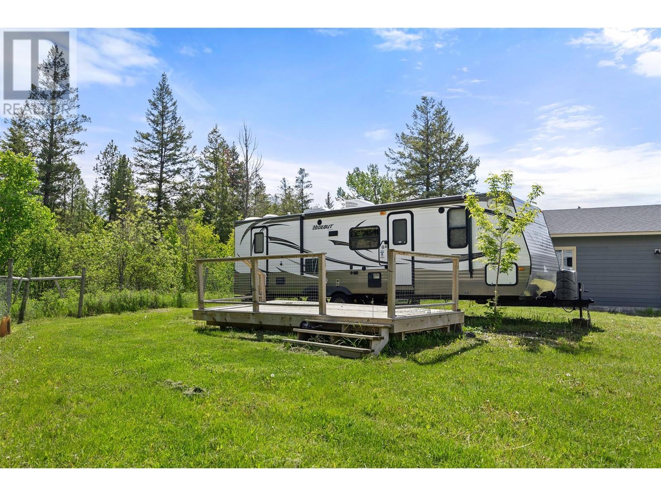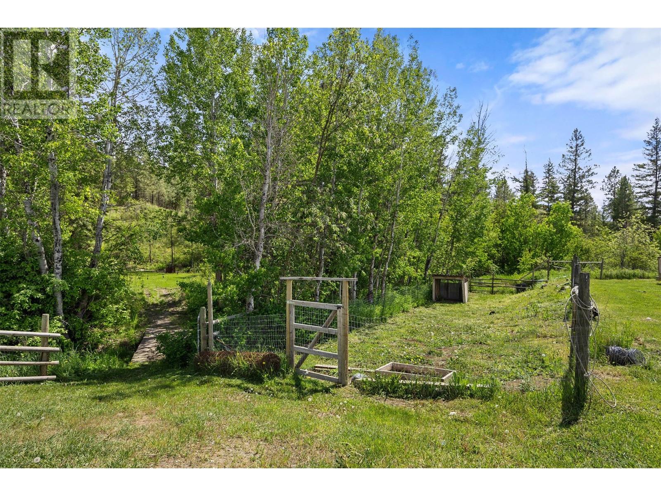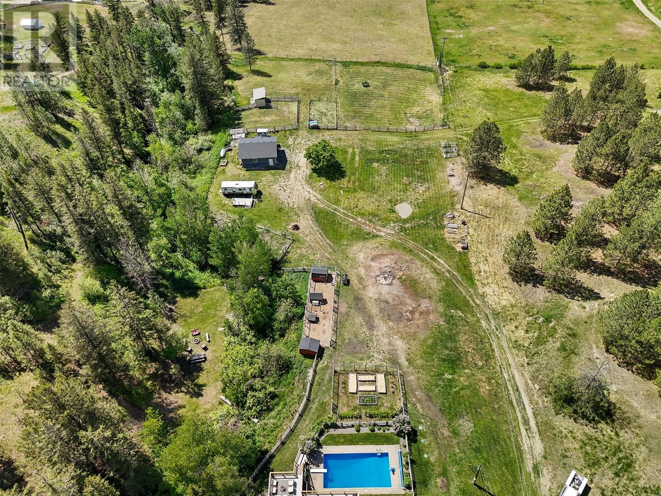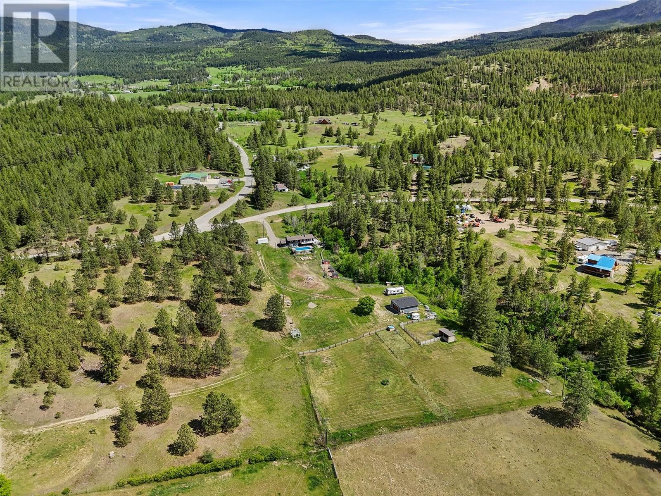4 Bedroom
2 Bathroom
2,679 ft2
Inground Pool, Outdoor Pool
Central Air Conditioning
Forced Air, See Remarks
Acreage
$1,099,000
This spacious country home offers 4bedrooms and 2bathrooms, a large wraparound deck, in-ground pool plus hot tub w/ views of the surrounding landscape, all on this 5acre property. The main floor includes an open layout connecting the living-dining-kitchen areas. W/ recent updates, the kitchen is well thought-out and has immediate access to the wraparound deck. Down the hallway are 2 large bedrooms and the primary suite, w/ shared 5pc bath featuring double vanity and combo shower/tub. Downstairs, you'll find the 4th bedroom, laundry room and 2pc bathroom, utility room, storage rooms and large rec room w/ access point to the covered area underneath the wraparound deck. Outside is where the true magic starts w/ the heated in-ground pool w/ diving board plus the hot tub tucked off to the side for privacy, both soaking in the views of the property and beyond. Down the way is your very own garden with five garden beds, chicken coop area, extra space for trailer / RV parking, detached garage for more parking or additional storage, and gated pen areas that take up the remaining part of the property, plus across the footbridge over Harrison Creek (creek runs through property) is a fire pit area complete w/ horseshoe stakes! This home is well-suited for those looking for space and functionality, privacy and connection to the outdoors, and just short of a 35min drive to the heart of downtown Kamloops. All meas are approx, buyer to confirm if important. Book your private viewing today! (id:46156)
Property Details
|
MLS® Number
|
10349161 |
|
Property Type
|
Single Family |
|
Neigbourhood
|
Pritchard |
|
Features
|
Balcony |
|
Parking Space Total
|
1 |
|
Pool Type
|
Inground Pool, Outdoor Pool |
|
View Type
|
Mountain View, View (panoramic) |
Building
|
Bathroom Total
|
2 |
|
Bedrooms Total
|
4 |
|
Basement Type
|
Full |
|
Constructed Date
|
1973 |
|
Construction Style Attachment
|
Detached |
|
Cooling Type
|
Central Air Conditioning |
|
Exterior Finish
|
Stucco |
|
Flooring Type
|
Mixed Flooring |
|
Half Bath Total
|
1 |
|
Heating Type
|
Forced Air, See Remarks |
|
Stories Total
|
2 |
|
Size Interior
|
2,679 Ft2 |
|
Type
|
House |
|
Utility Water
|
Dug Well |
Parking
|
See Remarks
|
|
|
Detached Garage
|
1 |
|
R V
|
|
Land
|
Acreage
|
Yes |
|
Sewer
|
Septic Tank |
|
Size Irregular
|
4.96 |
|
Size Total
|
4.96 Ac|1 - 5 Acres |
|
Size Total Text
|
4.96 Ac|1 - 5 Acres |
|
Zoning Type
|
Unknown |
Rooms
| Level |
Type |
Length |
Width |
Dimensions |
|
Basement |
Storage |
|
|
12'4'' x 10'3'' |
|
Basement |
Storage |
|
|
10'10'' x 3'9'' |
|
Basement |
Mud Room |
|
|
16'1'' x 9'11'' |
|
Basement |
Bedroom |
|
|
19'3'' x 12'10'' |
|
Basement |
2pc Bathroom |
|
|
Measurements not available |
|
Basement |
Laundry Room |
|
|
6'0'' x 8'9'' |
|
Basement |
Utility Room |
|
|
9'4'' x 11'1'' |
|
Basement |
Recreation Room |
|
|
13'11'' x 22'9'' |
|
Main Level |
Primary Bedroom |
|
|
18'3'' x 9'11'' |
|
Main Level |
Bedroom |
|
|
10'0'' x 9'4'' |
|
Main Level |
Bedroom |
|
|
9'7'' x 9'4'' |
|
Main Level |
5pc Bathroom |
|
|
Measurements not available |
|
Main Level |
Dining Room |
|
|
16'5'' x 11'1'' |
|
Main Level |
Living Room |
|
|
12'8'' x 23'5'' |
|
Main Level |
Kitchen |
|
|
13'9'' x 12'4'' |
|
Main Level |
Foyer |
|
|
6'6'' x 3'0'' |
Utilities
|
Cable
|
Available |
|
Electricity
|
Available |
|
Natural Gas
|
Available |
|
Telephone
|
Available |
|
Water
|
Available |
https://www.realtor.ca/real-estate/28359877/2029-duck-range-road-pritchard-pritchard


