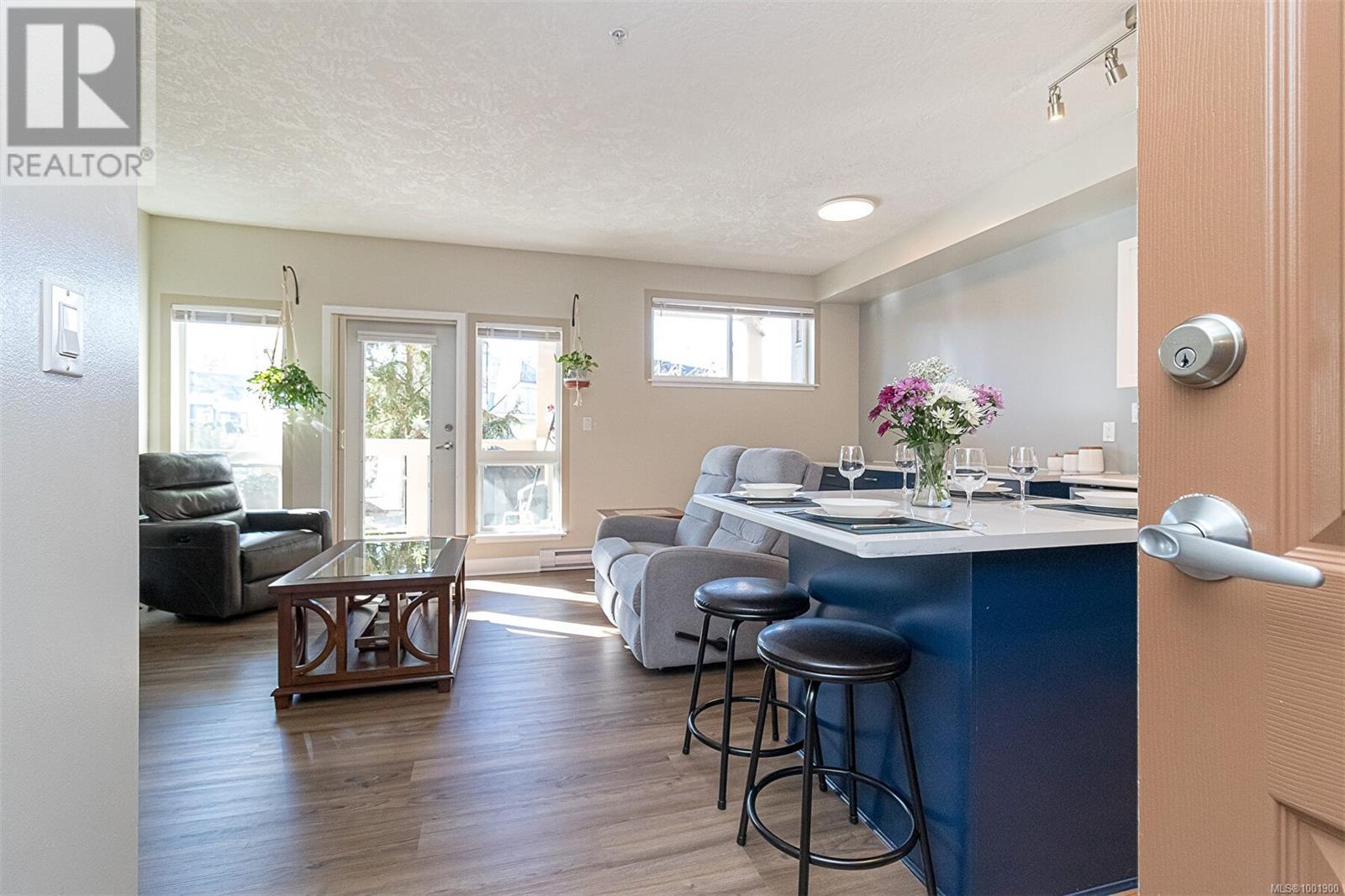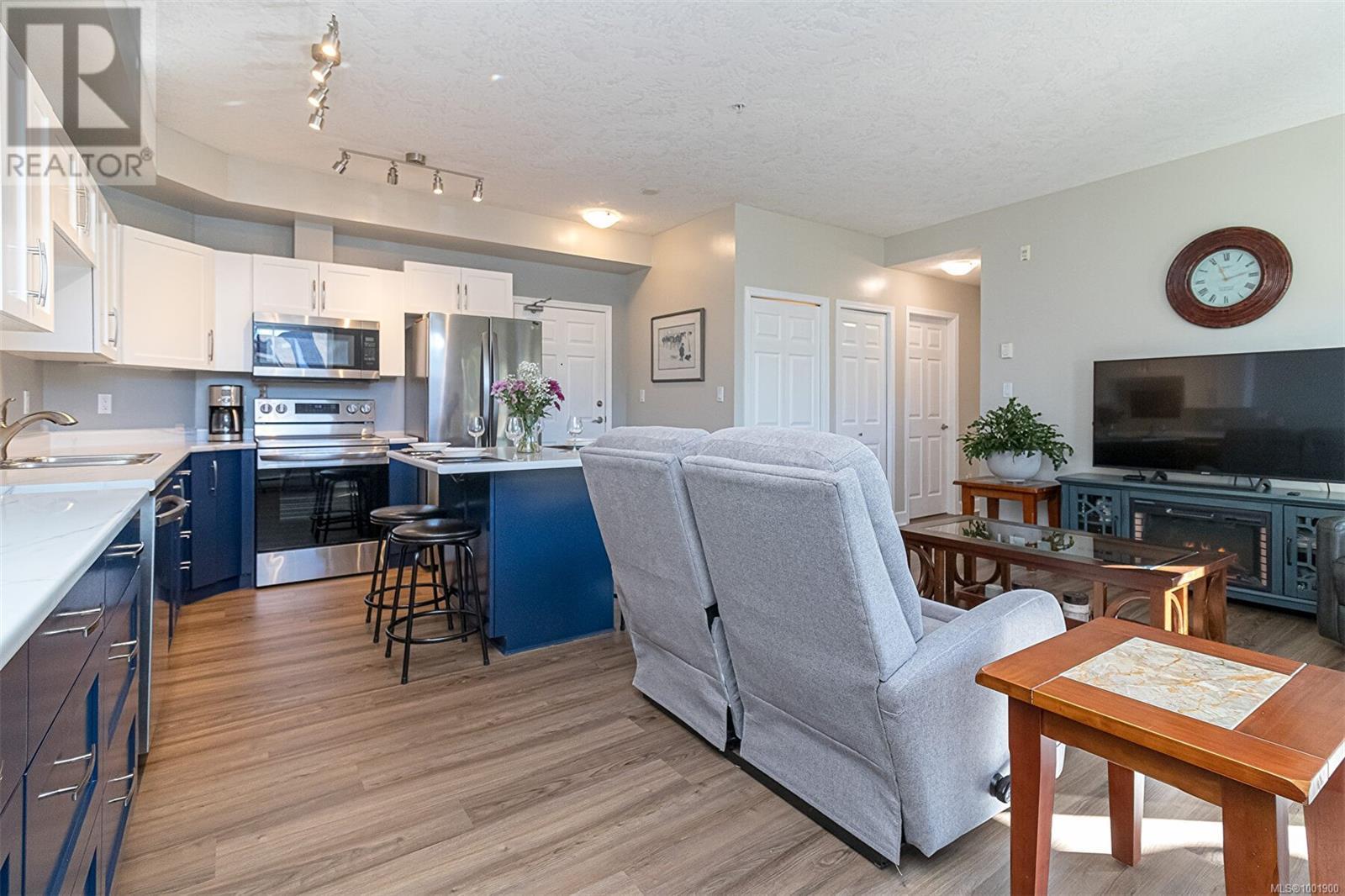203 1156 Colville Rd Esquimalt, British Columbia V9A 4P7
$569,000Maintenance,
$411 Monthly
Maintenance,
$411 MonthlyThis 2-bedroom, 2-bathroom condo offers a comfortable 831 square feet of thoughtfully designed living space in the heart of Esquimalt. The open-concept layout features an updated kitchen, in-suite laundry, and a spacious primary bedroom with a 4-piece ensuite and a walk-in closet. An abundance of storage and a functional floor plan make this unit practical, convenient, and move-in ready. A private balcony extends your living area outdoors, ideal for morning coffee or relaxing in the evening. Located next to Gorge Vale Golf Course, you're close to parks, trails, grocery stores, and just minutes from the Naval Base. Commuting is simple with nearby transit and a short 10-minute drive to downtown Victoria. This building is pet-friendly, allows rentals, includes secure underground parking, and has a separate storage locker. Whether you're a first-time buyer, downsizer, or looking for an investment, Unit 203 is a practical and well-positioned choice in a convenient location. (id:46156)
Open House
This property has open houses!
3:00 pm
Ends at:4:30 pm
Property Details
| MLS® Number | 1001900 |
| Property Type | Single Family |
| Neigbourhood | Gorge Vale |
| Community Name | Greenside at Gorge Vale |
| Community Features | Pets Allowed, Family Oriented |
| Parking Space Total | 1 |
| Plan | Vis5915 |
Building
| Bathroom Total | 2 |
| Bedrooms Total | 2 |
| Architectural Style | Other |
| Constructed Date | 2005 |
| Cooling Type | None |
| Heating Type | Baseboard Heaters |
| Size Interior | 831 Ft2 |
| Total Finished Area | 831 Sqft |
| Type | Apartment |
Land
| Acreage | No |
| Size Irregular | 923 |
| Size Total | 923 Sqft |
| Size Total Text | 923 Sqft |
| Zoning Description | Cd-57 |
| Zoning Type | Multi-family |
Rooms
| Level | Type | Length | Width | Dimensions |
|---|---|---|---|---|
| Main Level | Bathroom | 3-Piece | ||
| Main Level | Ensuite | 4-Piece | ||
| Main Level | Primary Bedroom | 12'2 x 10'11 | ||
| Main Level | Bedroom | 8'8 x 7'1 | ||
| Main Level | Living Room | 10'3 x 10'8 | ||
| Main Level | Dining Room | 9'4 x 8'10 | ||
| Main Level | Kitchen | 10'1 x 9'3 | ||
| Main Level | Entrance | 9'1 x 4'2 |
https://www.realtor.ca/real-estate/28397401/203-1156-colville-rd-esquimalt-gorge-vale




































