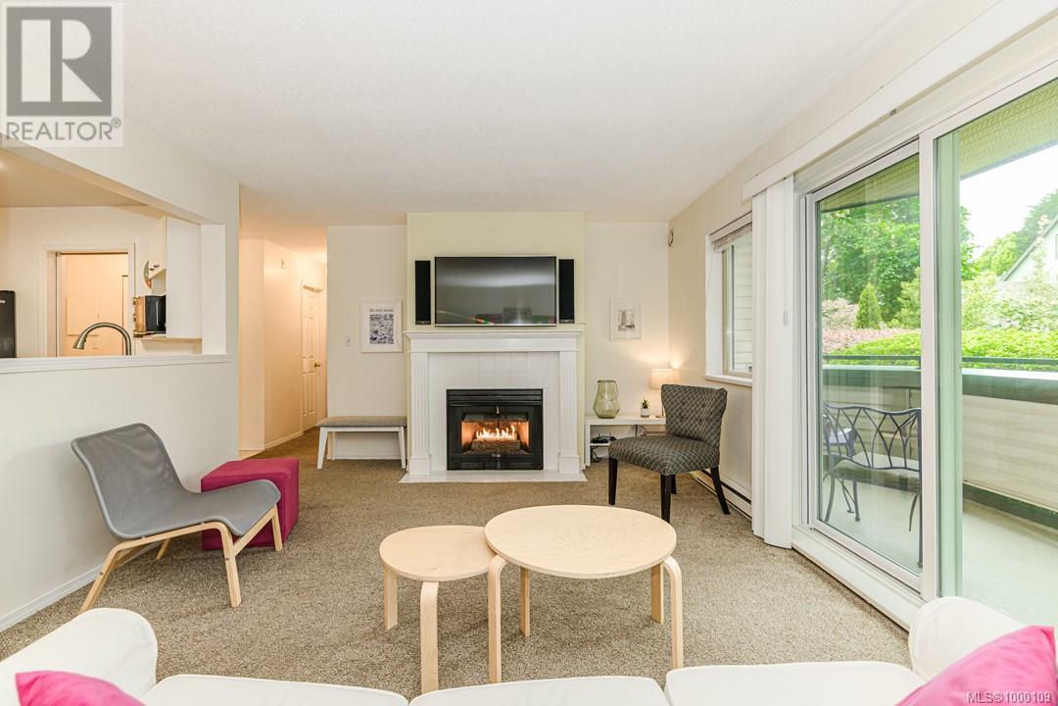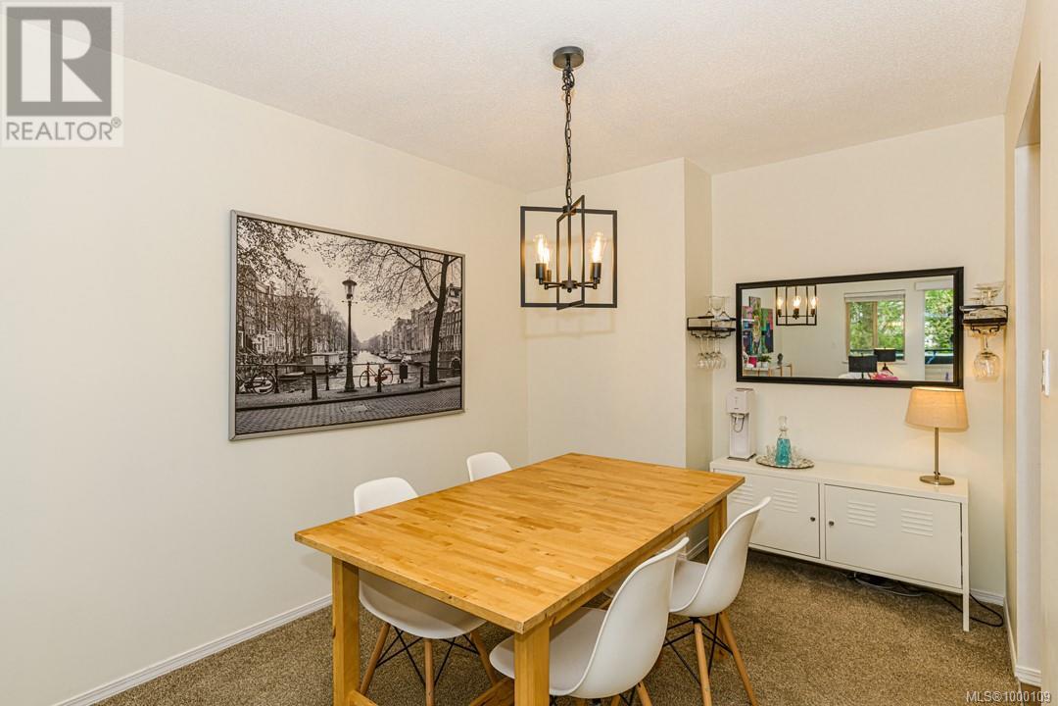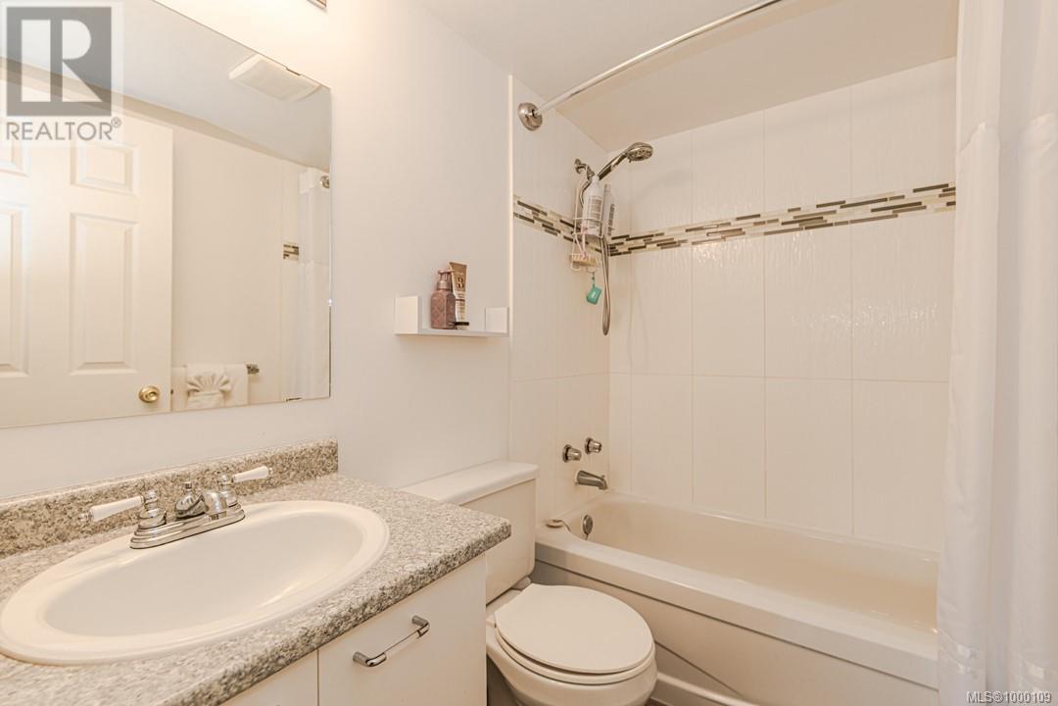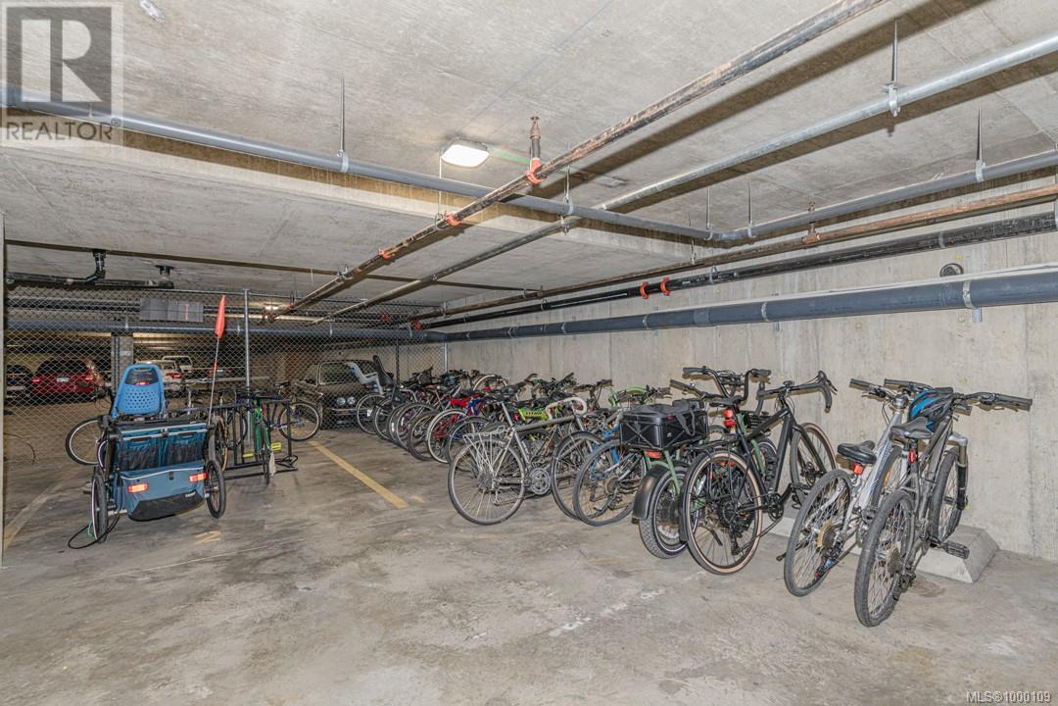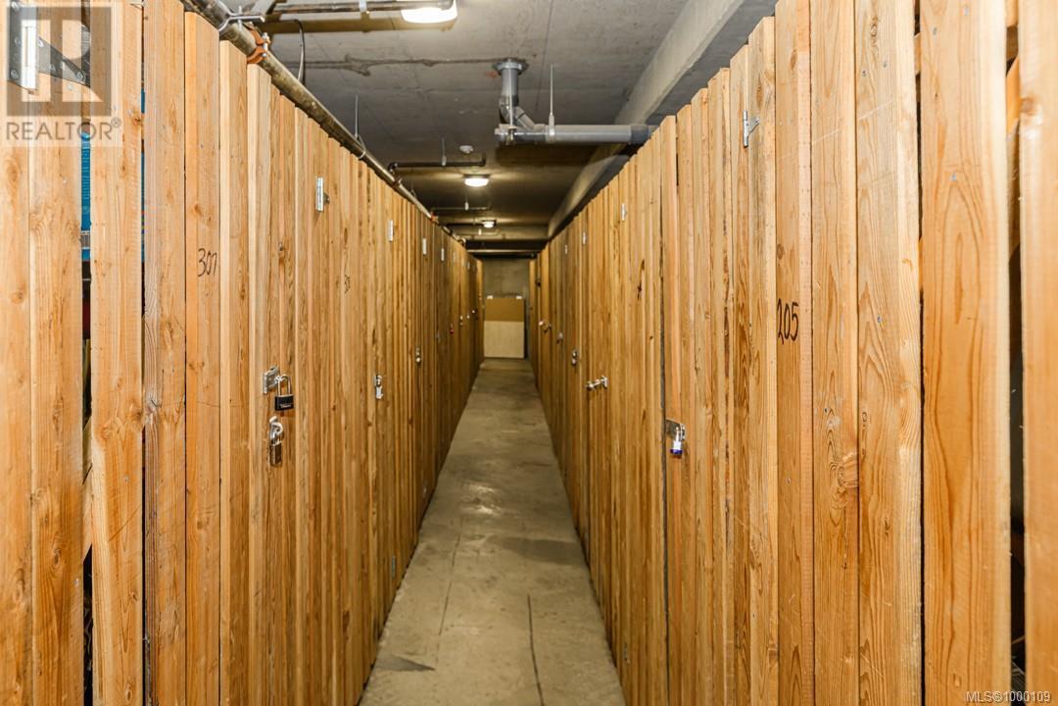2 Bedroom
2 Bathroom
1,127 ft2
Contemporary
Fireplace
None
Baseboard Heaters
$559,800Maintenance,
$552 Monthly
Located in the quiet, character-filled Fernwood neighbourhood. Open & Bright, this 2-bedroom, 2-bathroom condo is on the back, tree-lined side of a well-managed building. The updated white kitchen opens to the large dining area & to the spacious living room with a cozy gas fireplace (gas incl. in strata fee), and there is plenty of room for a home office. The primary bedroom includes a 4-piece ensuite and a huge closet; the large second bedroom offers a lovely bay window. Enjoy in-suite laundry, a newer hot water tank, Wi-Fi thermostats, water sensors, fresh paint, new blinds, newer carpet, updated bathrooms, and modern lighting. Your oversized private balcony offers peace & quiet in the sun & trees. Secure u/g parking, separate storage locker included. Enjoy a lovely walk to Downtown or Oak Bay Village, parks, Royal Jubilee Hospital, shops, and restaurants. Easy transit to UVic/Camosun and located in an extensive bike lane network. Families and pets, students, and medical, all welcome. Quick possession! Don’t miss the chance to call this inviting condo your new home! (id:46156)
Property Details
|
MLS® Number
|
1000109 |
|
Property Type
|
Single Family |
|
Neigbourhood
|
Downtown |
|
Community Name
|
Springridge |
|
Community Features
|
Pets Allowed, Family Oriented |
|
Features
|
Curb & Gutter, Wooded Area, Corner Site, Other, Rectangular |
|
Parking Space Total
|
1 |
|
Plan
|
Vis1989 |
Building
|
Bathroom Total
|
2 |
|
Bedrooms Total
|
2 |
|
Architectural Style
|
Contemporary |
|
Constructed Date
|
1990 |
|
Cooling Type
|
None |
|
Fire Protection
|
Fire Alarm System |
|
Fireplace Present
|
Yes |
|
Fireplace Total
|
1 |
|
Heating Fuel
|
Electric, Natural Gas |
|
Heating Type
|
Baseboard Heaters |
|
Size Interior
|
1,127 Ft2 |
|
Total Finished Area
|
1036 Sqft |
|
Type
|
Apartment |
Parking
Land
|
Access Type
|
Road Access |
|
Acreage
|
No |
|
Size Irregular
|
1141 |
|
Size Total
|
1141 Sqft |
|
Size Total Text
|
1141 Sqft |
|
Zoning Type
|
Residential |
Rooms
| Level |
Type |
Length |
Width |
Dimensions |
|
Main Level |
Bedroom |
13 ft |
10 ft |
13 ft x 10 ft |
|
Main Level |
Ensuite |
7 ft |
5 ft |
7 ft x 5 ft |
|
Main Level |
Primary Bedroom |
17 ft |
11 ft |
17 ft x 11 ft |
|
Main Level |
Bathroom |
7 ft |
5 ft |
7 ft x 5 ft |
|
Main Level |
Other |
9 ft |
6 ft |
9 ft x 6 ft |
|
Main Level |
Balcony |
20 ft |
5 ft |
20 ft x 5 ft |
|
Main Level |
Dining Room |
10 ft |
9 ft |
10 ft x 9 ft |
|
Main Level |
Kitchen |
10 ft |
8 ft |
10 ft x 8 ft |
|
Main Level |
Living Room |
20 ft |
12 ft |
20 ft x 12 ft |
|
Main Level |
Entrance |
11 ft |
4 ft |
11 ft x 4 ft |
https://www.realtor.ca/real-estate/28325932/203-1270-johnson-st-victoria-downtown







