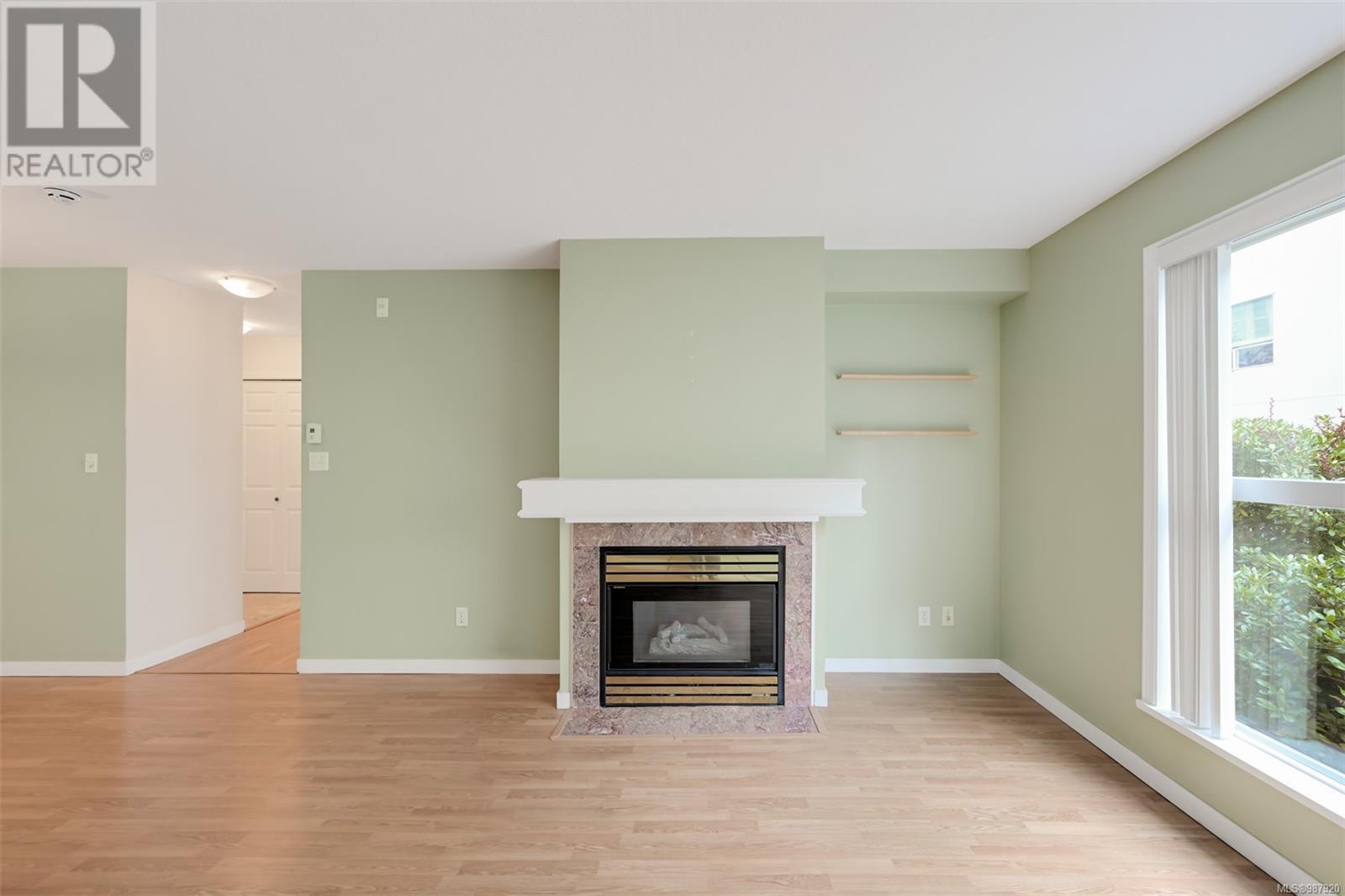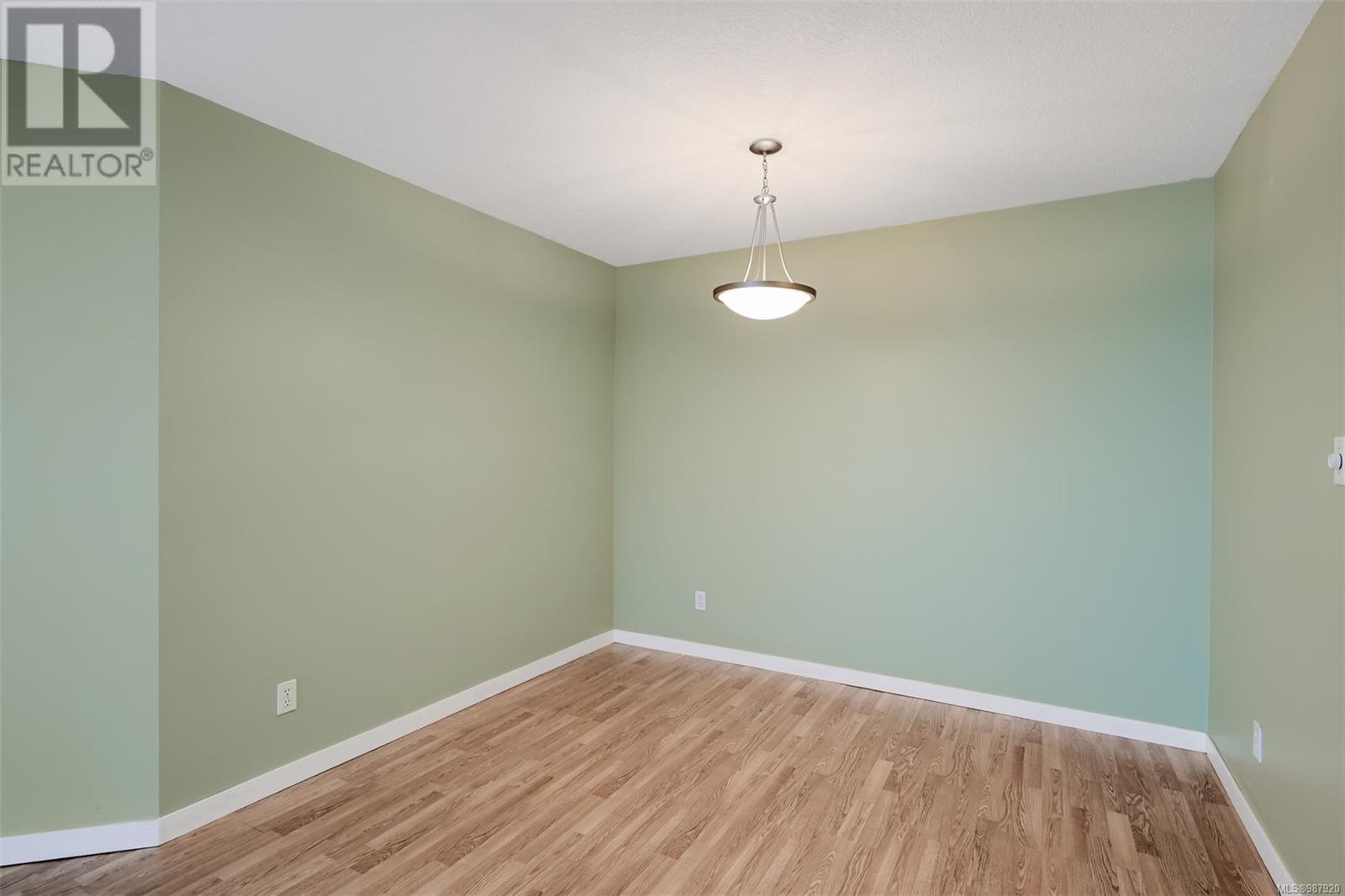2 Bedroom
2 Bathroom
935 ft2
Fireplace
None
Baseboard Heaters
$545,000Maintenance,
$570 Monthly
Welcome to a fabulous two bedroom, two bathroom suite. Featuring wood flooring throughout principal areas and both bedrooms, Spacious living dining area with cosy gas fireplace ambiance. Enjoy both Jubilee and trendy Fernwood neighbourhoods. Understated in convenience and location. A mini walk to Jubilee Hospital, Urban Grocer, Vessel, Shine Café, Origins Bakery, Christie’s Pub, both Fern Street & Stadacona Parks. Bike or drive to Oak Bay Village, Downtown, Uvic, Willows or Gonzales beaches, and Rockland Government house grounds. Quiet, well-managed building with secure underground parking in storage locker. Surrounded by great schools and convenient transit system. (id:46156)
Property Details
|
MLS® Number
|
987920 |
|
Property Type
|
Single Family |
|
Neigbourhood
|
Jubilee |
|
Community Name
|
Waterford Park |
|
Community Features
|
Pets Allowed With Restrictions, Family Oriented |
|
Features
|
Central Location, Other |
|
Parking Space Total
|
1 |
|
Plan
|
Vis3352 |
Building
|
Bathroom Total
|
2 |
|
Bedrooms Total
|
2 |
|
Constructed Date
|
1994 |
|
Cooling Type
|
None |
|
Fireplace Present
|
Yes |
|
Fireplace Total
|
1 |
|
Heating Type
|
Baseboard Heaters |
|
Size Interior
|
935 Ft2 |
|
Total Finished Area
|
897 Sqft |
|
Type
|
Apartment |
Parking
Land
|
Acreage
|
No |
|
Size Irregular
|
897 |
|
Size Total
|
897 Sqft |
|
Size Total Text
|
897 Sqft |
|
Zoning Type
|
Multi-family |
Rooms
| Level |
Type |
Length |
Width |
Dimensions |
|
Main Level |
Balcony |
5 ft |
8 ft |
5 ft x 8 ft |
|
Main Level |
Bathroom |
|
|
4-Piece |
|
Main Level |
Bedroom |
8 ft |
10 ft |
8 ft x 10 ft |
|
Main Level |
Ensuite |
|
|
4-Piece |
|
Main Level |
Primary Bedroom |
17 ft |
11 ft |
17 ft x 11 ft |
|
Main Level |
Living Room |
14 ft |
13 ft |
14 ft x 13 ft |
|
Main Level |
Dining Room |
8 ft |
10 ft |
8 ft x 10 ft |
|
Main Level |
Kitchen |
13 ft |
9 ft |
13 ft x 9 ft |
https://www.realtor.ca/real-estate/27907994/203-1710-fort-st-victoria-jubilee








































