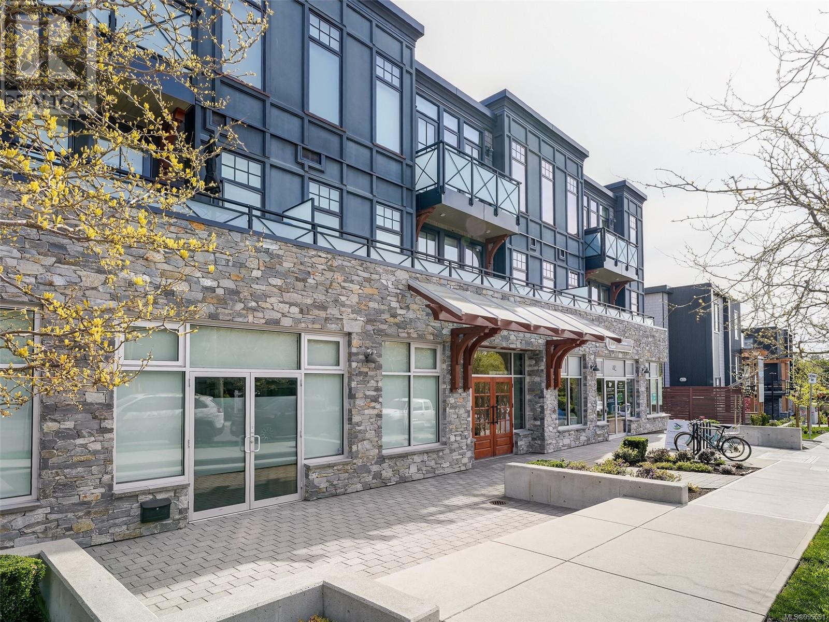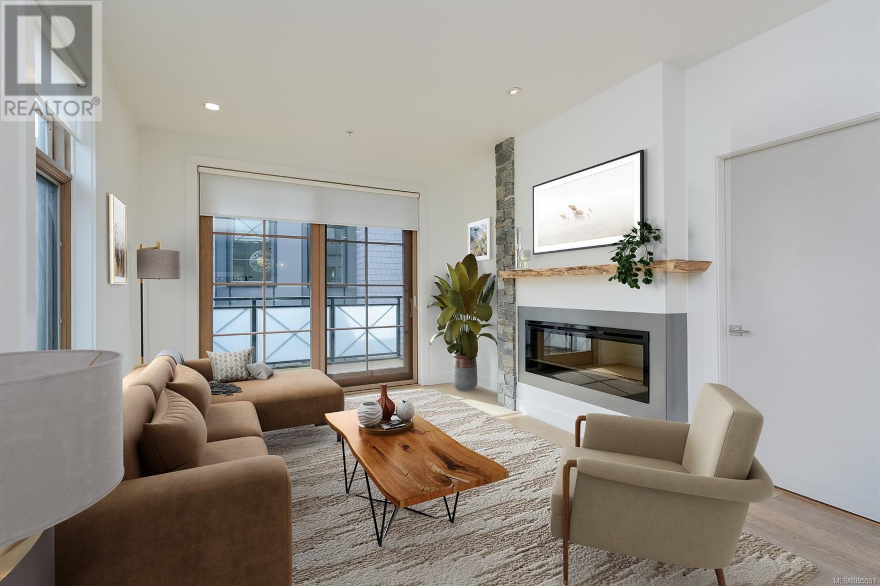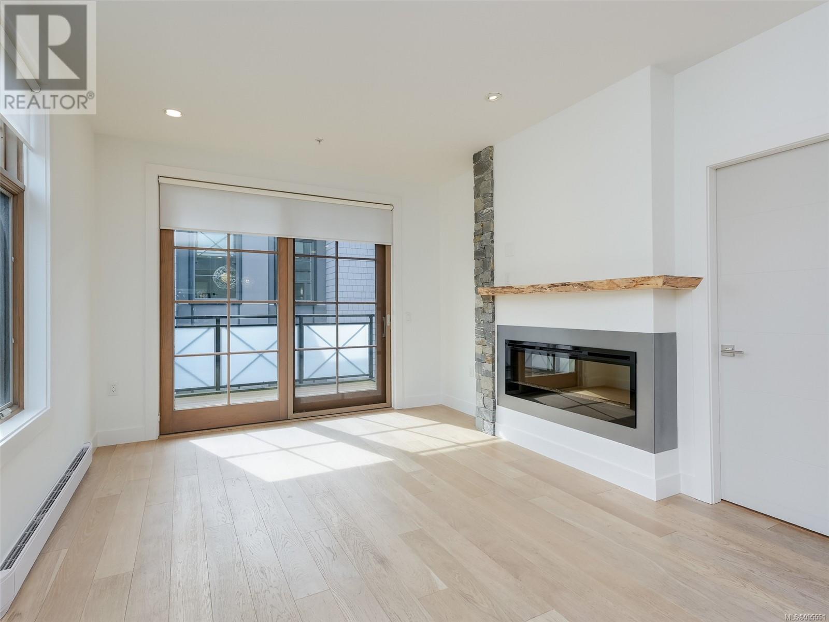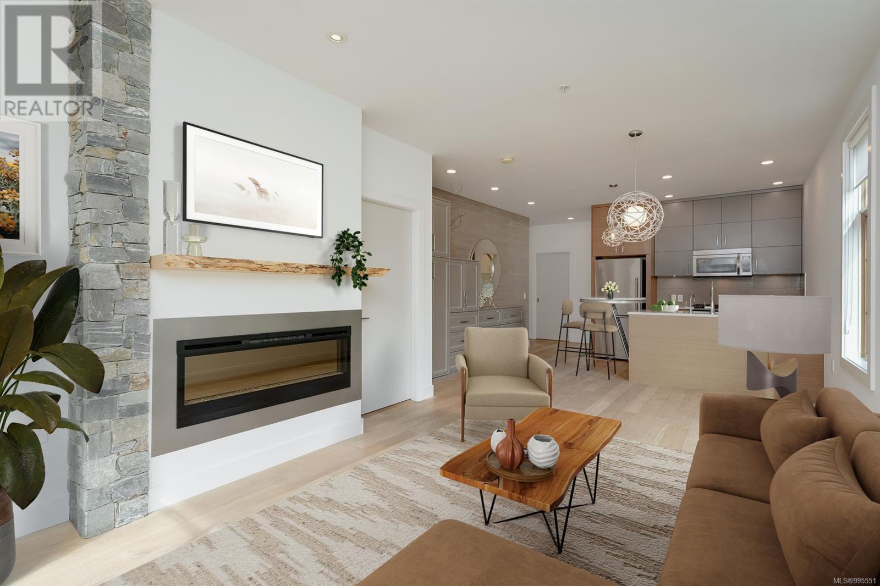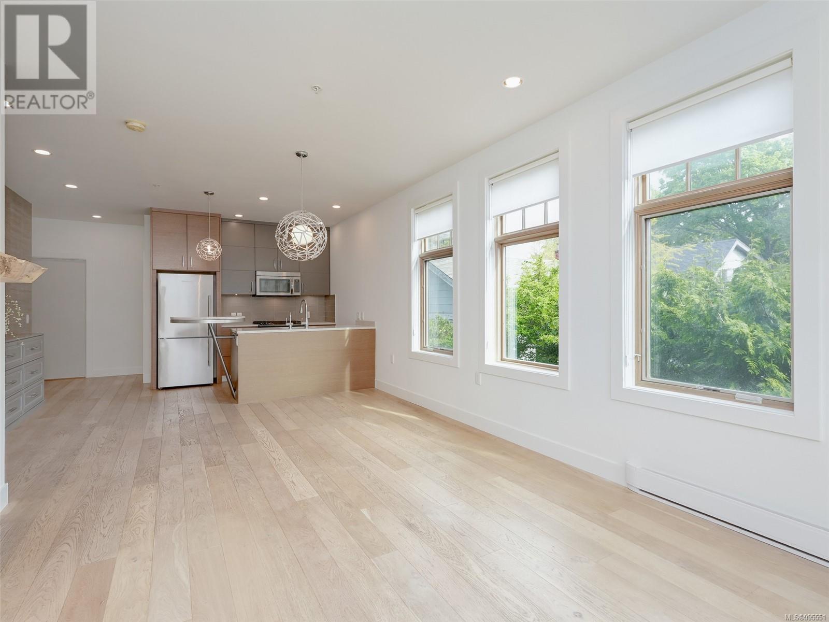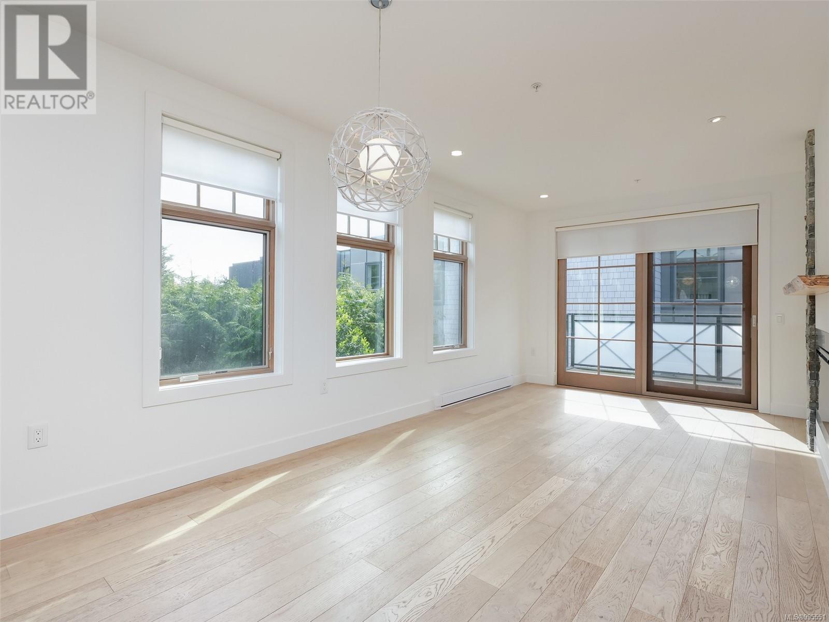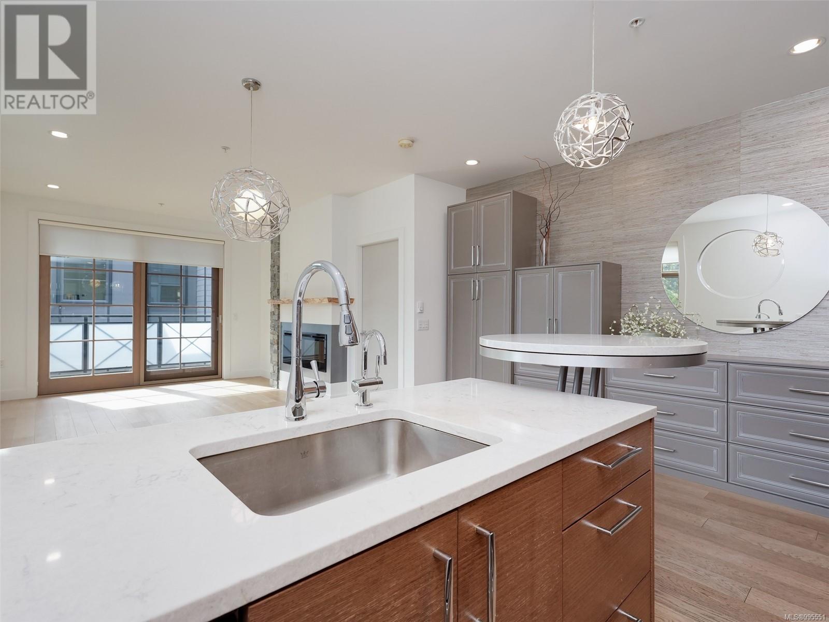2 Bedroom
2 Bathroom
1,094 ft2
Contemporary
Fireplace
None
Baseboard Heaters
$849,000Maintenance,
$709 Monthly
JUST STEPS TO THE SANDY SHORES OF CADBORO BAY. Beautifully appointed by award winning Abstract Developments, a 2 bedroom 2 bath condo in Element Beachside. This exceptional home blends modern comfort with West Coast charm with expansive wood framed Pella windows that flood the space with natural light. The open-concept living area features a dramatic linear electric fireplace and a gourmet kitchen with quartz countertops, additional custom cabinets for added storage, premium appliances, and gas cooking—perfect for entertaining or unwinding in style. A highlight of this home is the custom-designed office in the 2nd bedroom with built-in desk ideal for remote work and Murphy bed. The spacious primary bedroom boasts of a walk-in closet and a spa-inspired 3 piece bathroom offering heated tile floors and a rain shower head. Featuring an energy efficiency gas-fired tankless water heater. Step outside to your private balcony for morning coffee or an evening glass of wine, or take a stroll along the beach just moments away. Located in a peaceful, seaside community, you are walking distance to Gyro Park, farm-fresh groceries, cafés, and restaurants. Easy access to UVic, Oak Bay Village, and Estevan Village makes this a truly prime location for enjoying the West Coast lifestyle. Don't miss this meticulously maintained and rarely offered home—perfect as a serene retreat or stylish urban base. Pets are welcome! (id:46156)
Property Details
|
MLS® Number
|
995551 |
|
Property Type
|
Single Family |
|
Neigbourhood
|
Cadboro Bay |
|
Community Name
|
Element |
|
Community Features
|
Pets Allowed, Family Oriented |
|
Features
|
Other |
|
Parking Space Total
|
1 |
|
Plan
|
Eps3843 |
Building
|
Bathroom Total
|
2 |
|
Bedrooms Total
|
2 |
|
Architectural Style
|
Contemporary |
|
Constructed Date
|
2016 |
|
Cooling Type
|
None |
|
Fireplace Present
|
Yes |
|
Fireplace Total
|
1 |
|
Heating Fuel
|
Electric |
|
Heating Type
|
Baseboard Heaters |
|
Size Interior
|
1,094 Ft2 |
|
Total Finished Area
|
1011 Sqft |
|
Type
|
Apartment |
Parking
Land
|
Access Type
|
Road Access |
|
Acreage
|
No |
|
Size Irregular
|
1094 |
|
Size Total
|
1094 Sqft |
|
Size Total Text
|
1094 Sqft |
|
Zoning Type
|
Multi-family |
Rooms
| Level |
Type |
Length |
Width |
Dimensions |
|
Main Level |
Balcony |
|
|
12'0 x 6'7 |
|
Main Level |
Bathroom |
|
|
4-Piece |
|
Main Level |
Bathroom |
|
|
3-Piece |
|
Main Level |
Bedroom |
|
|
12'4 x 10'3 |
|
Main Level |
Primary Bedroom |
|
|
16'6 x 10'2 |
|
Main Level |
Living Room |
|
|
14'0 x 11'5 |
|
Main Level |
Dining Room |
|
|
12'9 x 6'10 |
|
Main Level |
Kitchen |
|
|
8'7 x 7'11 |
https://www.realtor.ca/real-estate/28235118/203-2580-penrhyn-st-saanich-cadboro-bay


