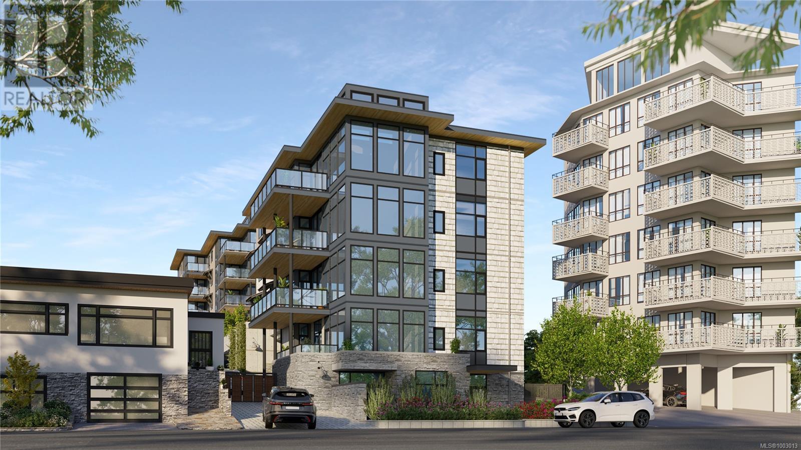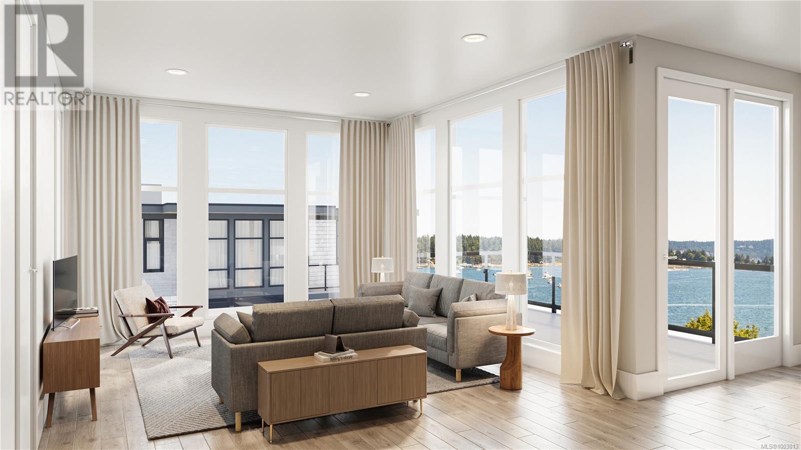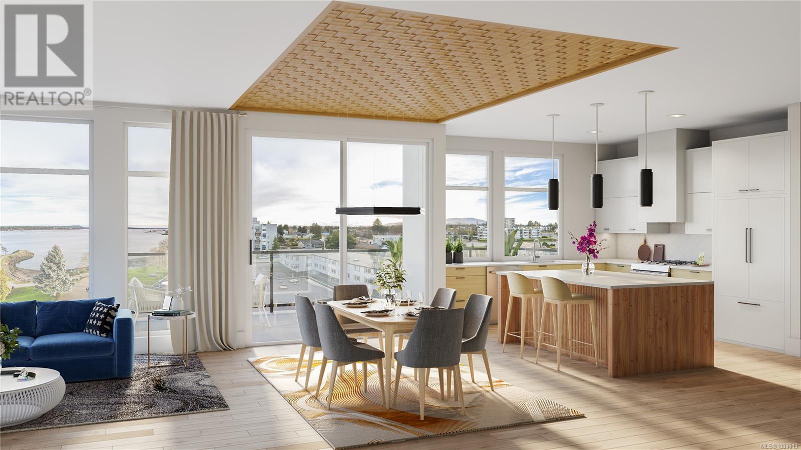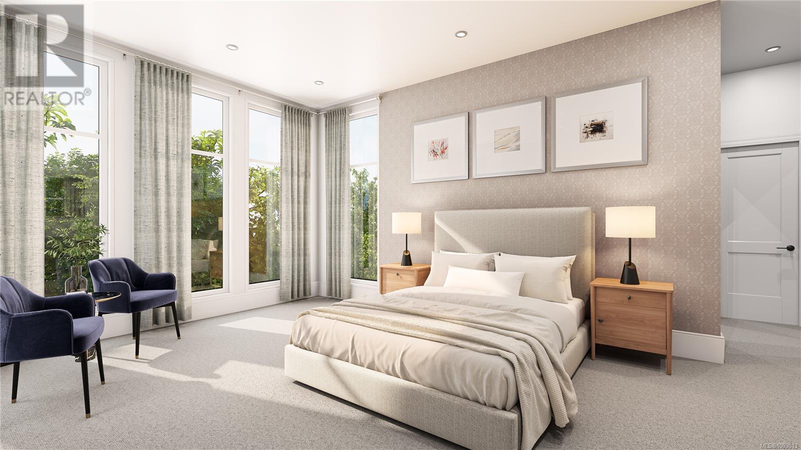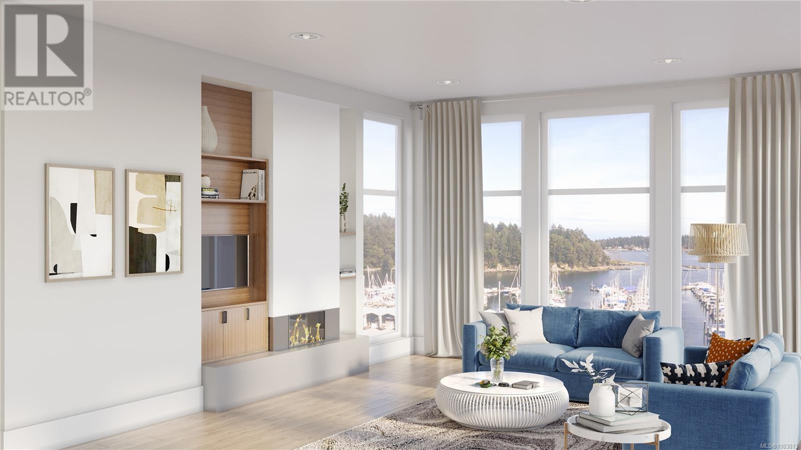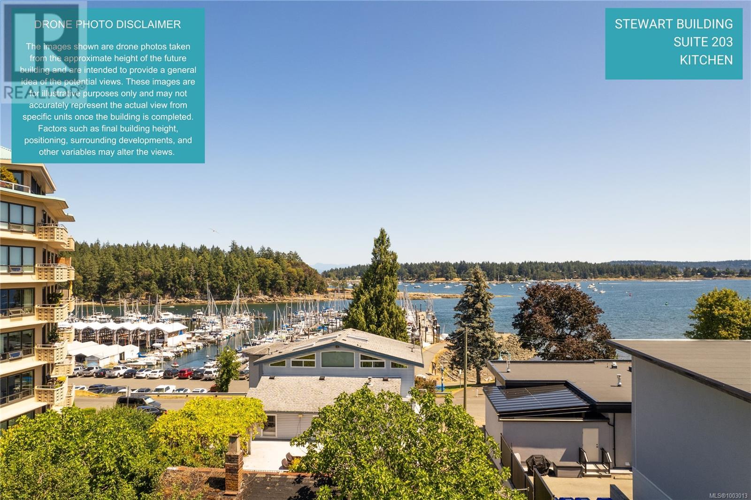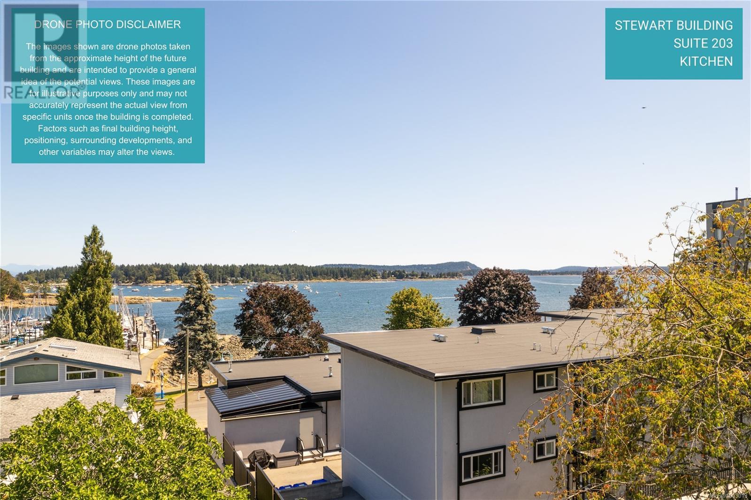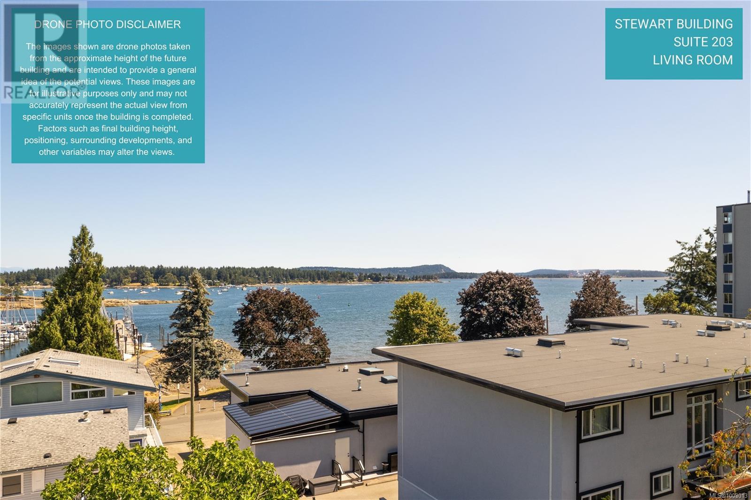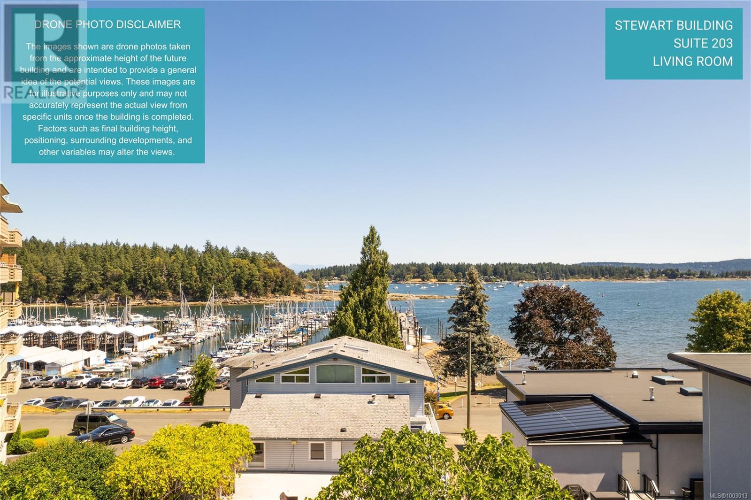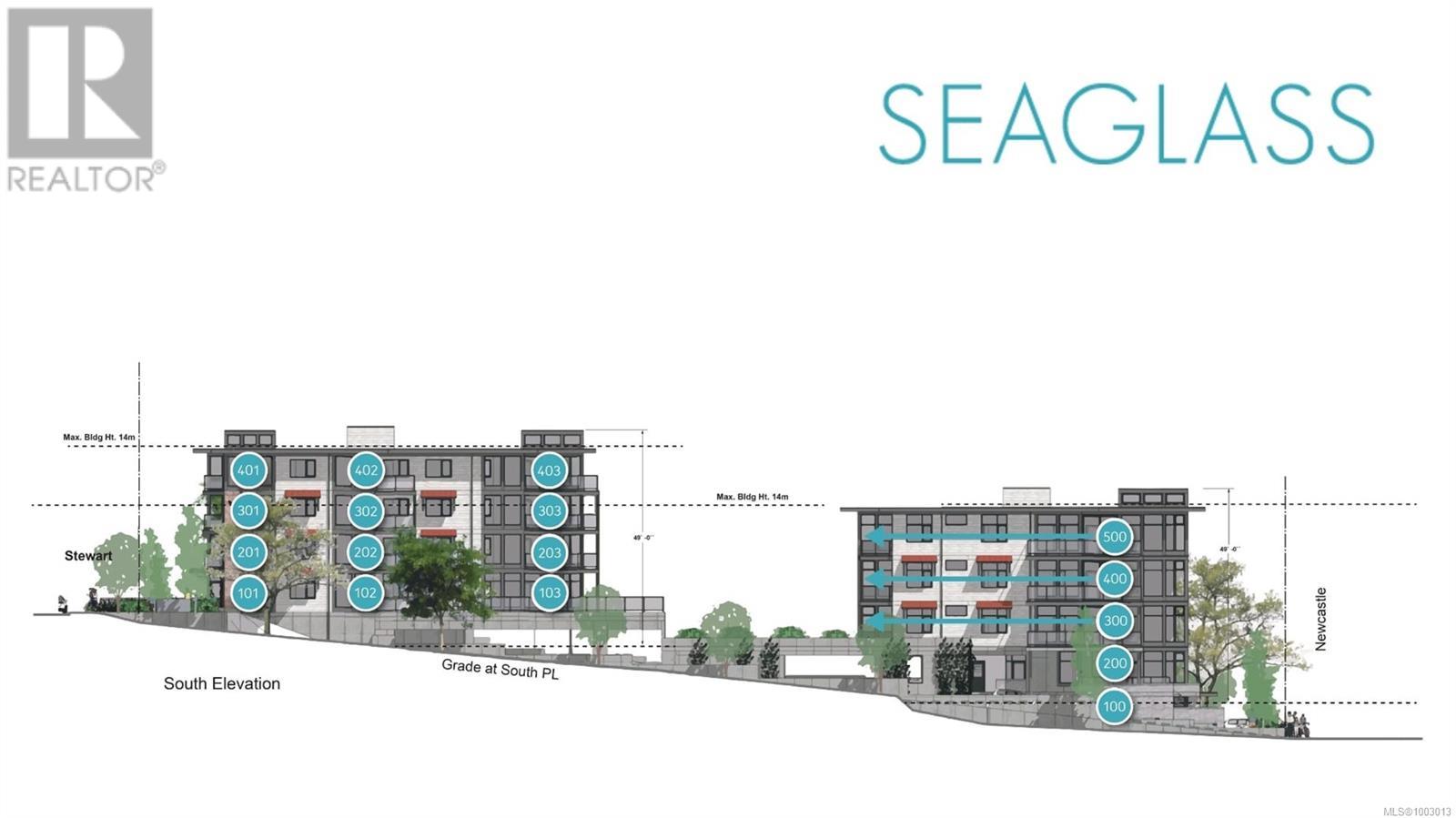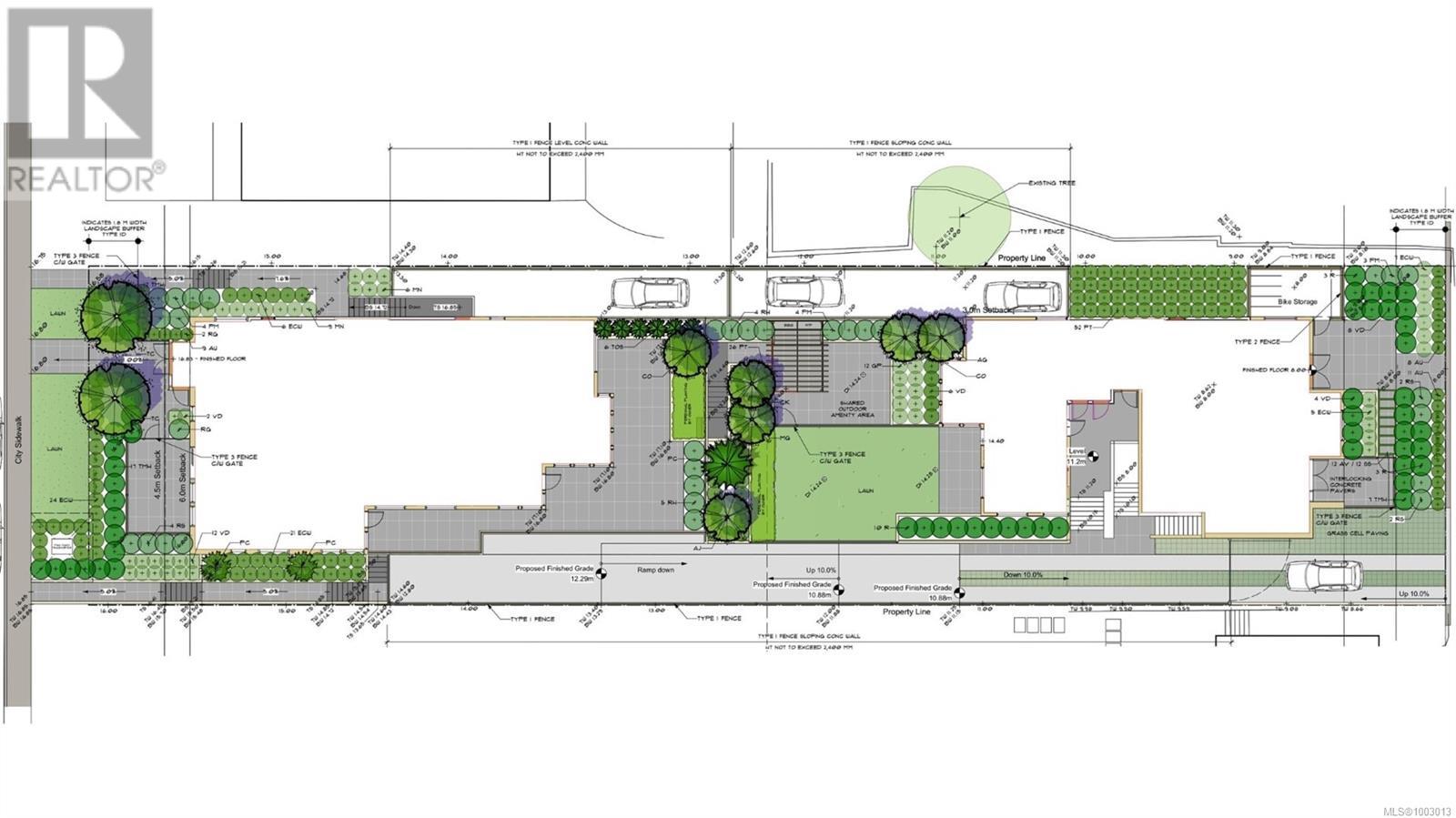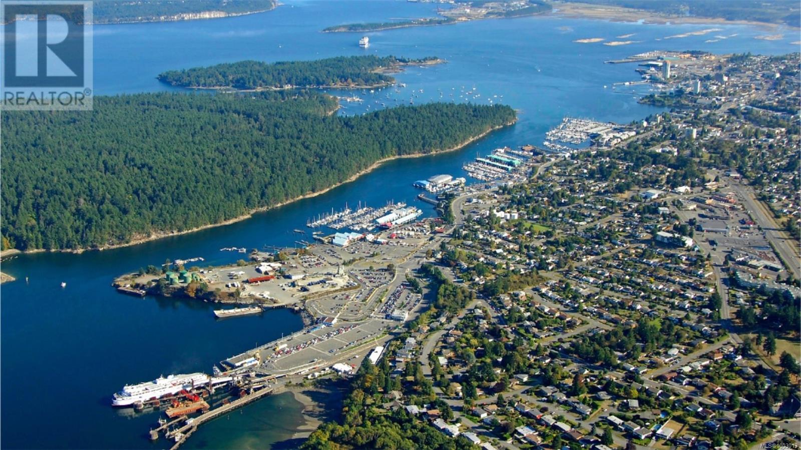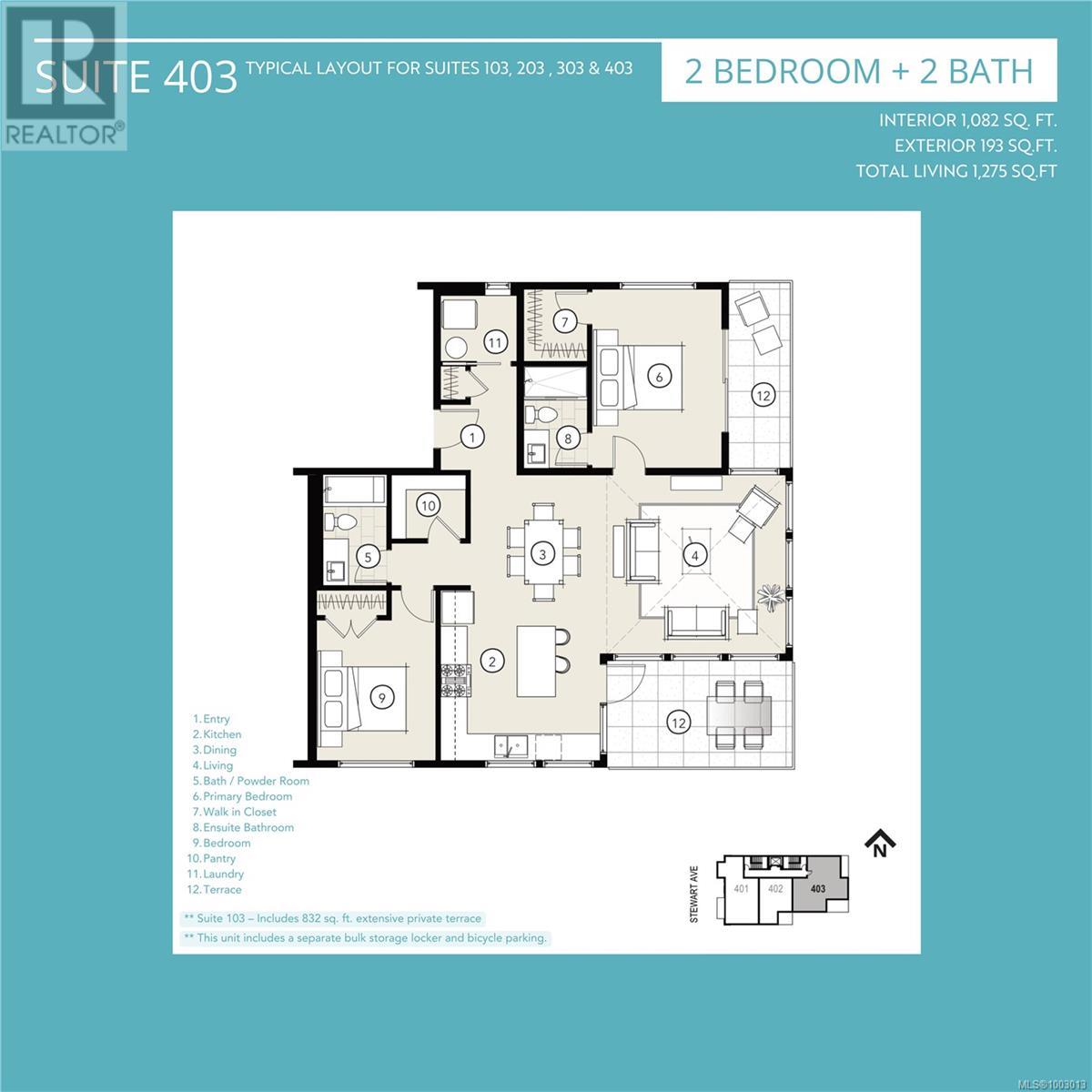203 360 Stewart Ave Nanaimo, British Columbia V9S 4C4
$795,000Maintenance,
$406.85 Monthly
Maintenance,
$406.85 Monthly2 bed, 2 bath 1082 sqft of interior space with private 184 sqft deck. SEAGLASS has been conceived to create a small number of high-quality homes benefiting from Nanaimo’s greatest harbourfront amenities. Located directly across the street from the Nanaimo Yacht Club and adjacent to the city’s much-loved Waterfront Walkway. SEAGLASS offers an urban lifestyle that connects residents to a wide variety of nearby land and water-based recreation. Premium finishes include soft-close cabinetry, quartz countertops, custom hand-set tile backsplashes, and under-cabinet lighting. Modern appliances include a French-door refrigerator, a slide-in electric range, an over-the-range microwave, a dishwasher, and a washer and dryer. Like the time-worn beauty of glass polished by time and ocean waves, SEAGLASS is a simple, carefully articulated project, destined to weather gracefully and absorb the rich patina of its urban waterfront context. Presentation Centre Open M-F 1130am to 1230pm @ #103 - 91 Chapel St. or by appt. (id:46156)
Property Details
| MLS® Number | 1003013 |
| Property Type | Single Family |
| Neigbourhood | Brechin Hill |
| Community Features | Pets Allowed, Family Oriented |
| Features | Central Location, Other, Marine Oriented |
| Parking Space Total | 1 |
| Plan | Vip584 |
| View Type | Ocean View |
| Water Front Type | Waterfront On Ocean |
Building
| Bathroom Total | 2 |
| Bedrooms Total | 2 |
| Appliances | Refrigerator, Stove, Washer, Dryer |
| Constructed Date | 2026 |
| Cooling Type | Air Conditioned |
| Heating Fuel | Electric |
| Heating Type | Heat Pump |
| Size Interior | 1,082 Ft2 |
| Total Finished Area | 1082 Sqft |
| Type | Apartment |
Land
| Access Type | Road Access |
| Acreage | No |
| Size Irregular | 1275 |
| Size Total | 1275 Sqft |
| Size Total Text | 1275 Sqft |
| Zoning Description | R8 |
| Zoning Type | Residential |
Rooms
| Level | Type | Length | Width | Dimensions |
|---|---|---|---|---|
| Main Level | Kitchen | 12'6 x 10'4 | ||
| Main Level | Dining Room | 10 ft | 12 ft | 10 ft x 12 ft |
| Main Level | Living Room | 14 ft | Measurements not available x 14 ft | |
| Main Level | Ensuite | 3-Piece | ||
| Main Level | Primary Bedroom | 14 ft | Measurements not available x 14 ft | |
| Main Level | Laundry Room | 6 ft | 5 ft | 6 ft x 5 ft |
| Main Level | Pantry | 5'10 x 3'8 | ||
| Main Level | Bathroom | 4-Piece | ||
| Main Level | Bedroom | 11 ft | Measurements not available x 11 ft |
https://www.realtor.ca/real-estate/28458600/203-360-stewart-ave-nanaimo-brechin-hill


