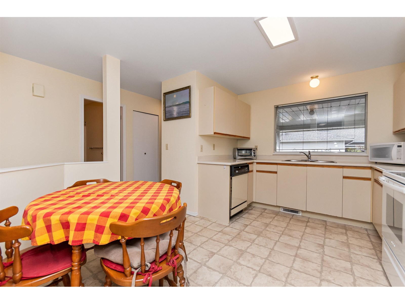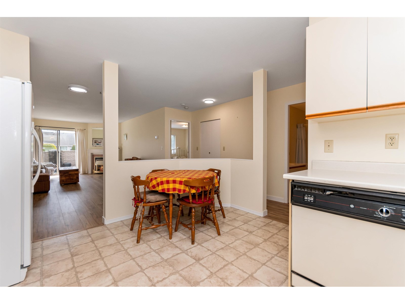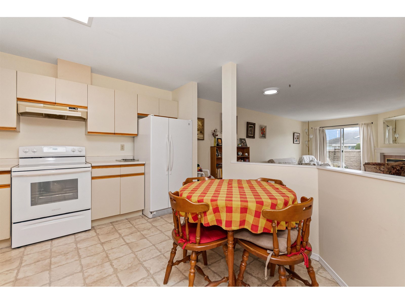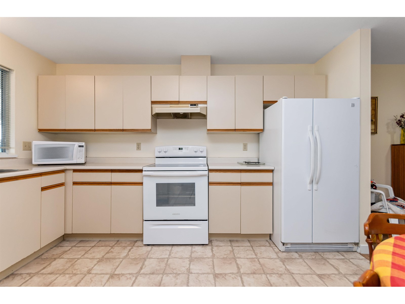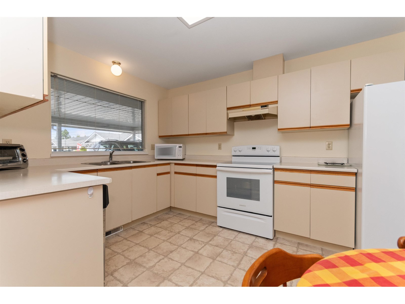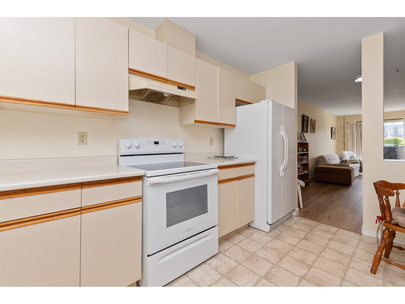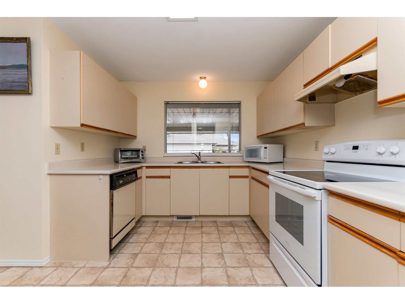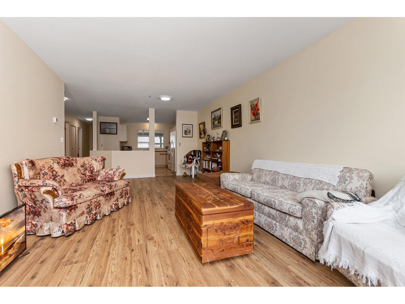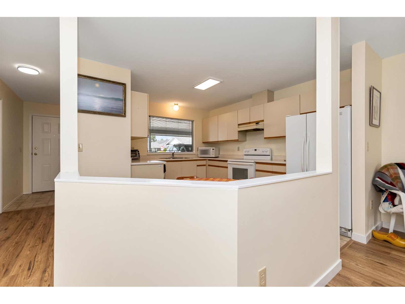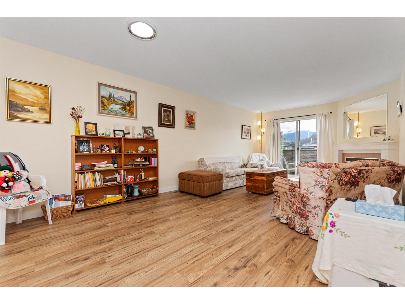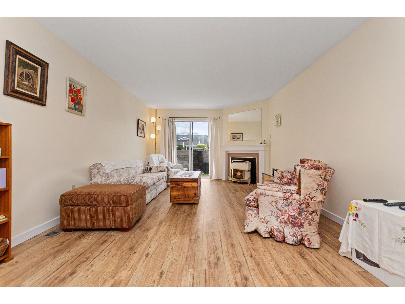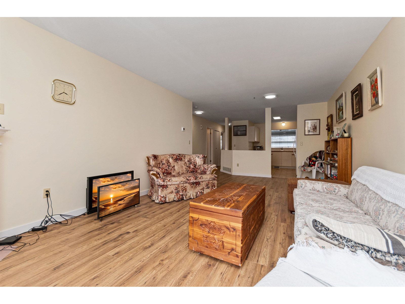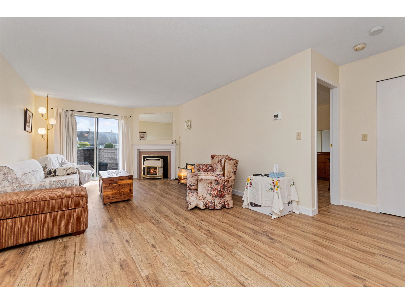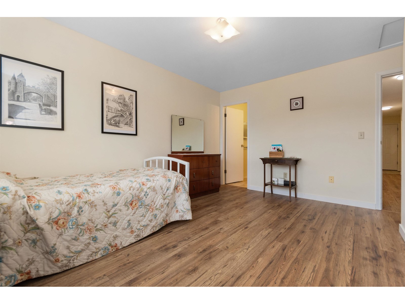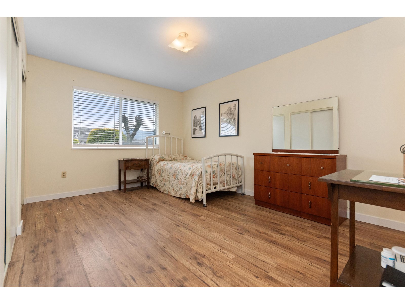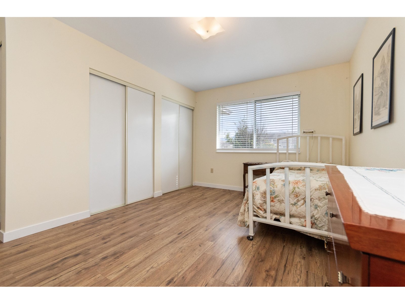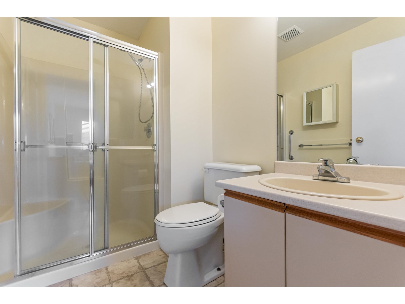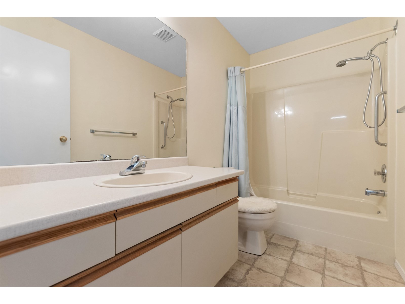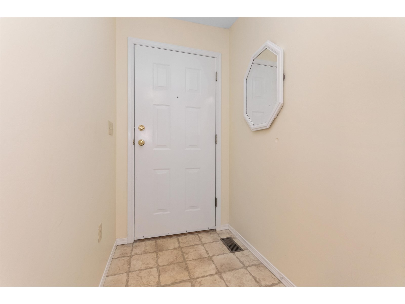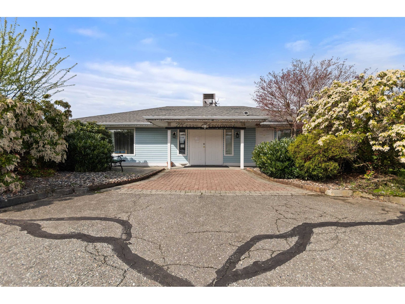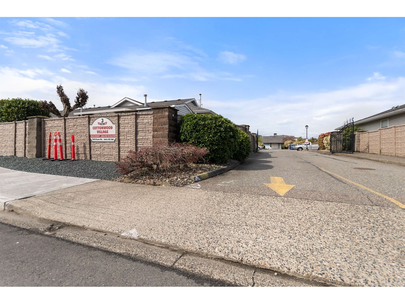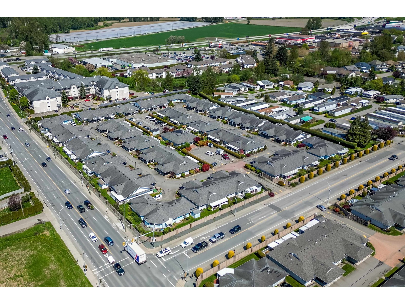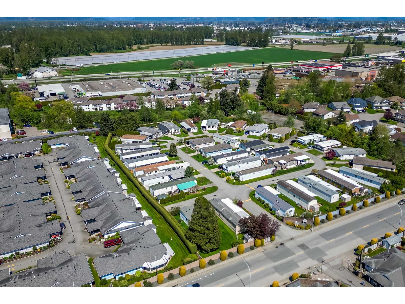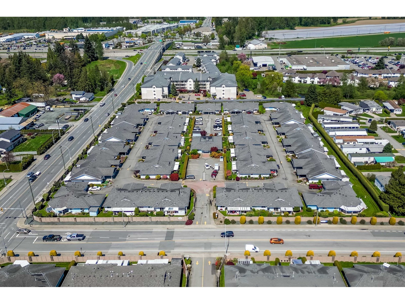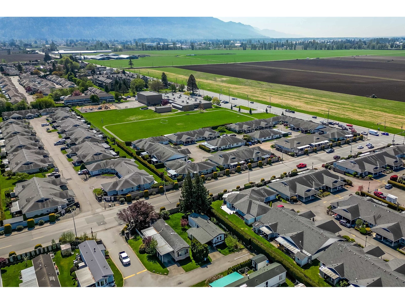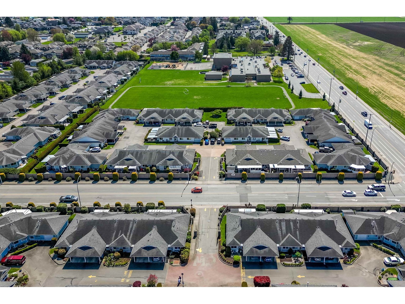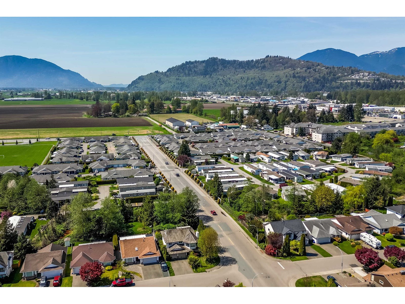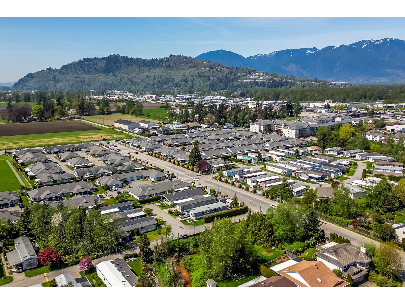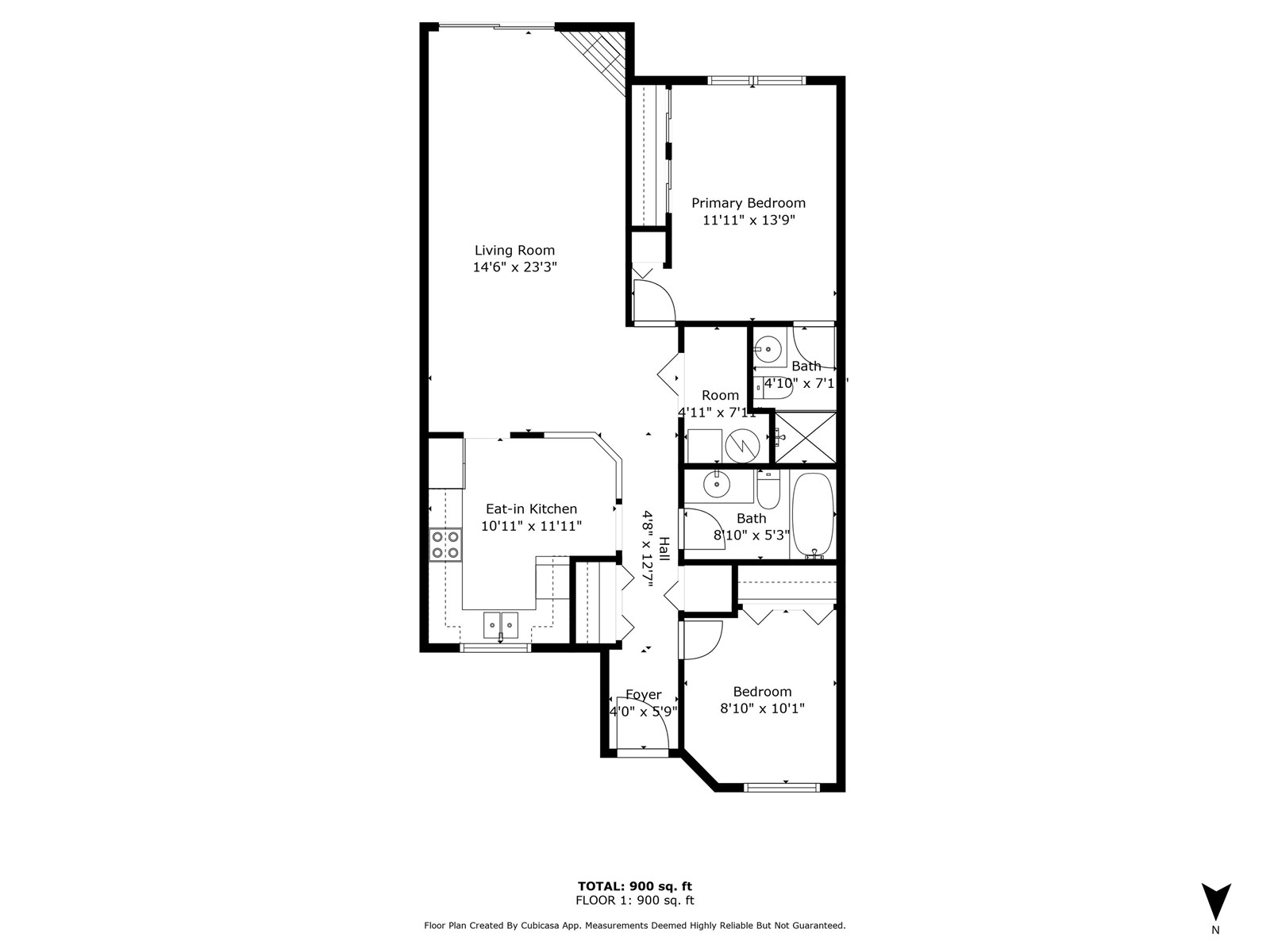2 Bedroom
2 Bathroom
954 ft2
Ranch
Fireplace
Central Air Conditioning
Forced Air
$285,000
Step into this beautifully designed rancher, perfectly situated in the heart of Sardis. This charming 2-bedroom, 2-bathroom home offers single-level living with modern comforts, ia high-efficiency furnace, central air conditioning, and a newer hot water tank.The primary bedroom features a full ensuite, while the second bedroom offers generous space at the front of the home.The large kitchen boasts ample storage with plenty of cupboards and drawers, plus an inviting eating area.Relax in the open-concept living room, complete with a cozy natural gas fireplace and access to a sunny backyard"”perfect for soaking up the sunshine.Located in a peaceful 55+ community, Cottonwood Village offers a friendly atmosphere while you keeping you close to amenities.Enjoy easy walks to shops and transit. * PREC - Personal Real Estate Corporation (id:46156)
Property Details
|
MLS® Number
|
R2988166 |
|
Property Type
|
Single Family |
|
Structure
|
Clubhouse |
|
View Type
|
Mountain View |
Building
|
Bathroom Total
|
2 |
|
Bedrooms Total
|
2 |
|
Amenities
|
Laundry - In Suite |
|
Appliances
|
Washer, Dryer, Refrigerator, Stove, Dishwasher |
|
Architectural Style
|
Ranch |
|
Basement Type
|
Crawl Space |
|
Constructed Date
|
1991 |
|
Construction Style Attachment
|
Attached |
|
Cooling Type
|
Central Air Conditioning |
|
Fireplace Present
|
Yes |
|
Fireplace Total
|
1 |
|
Heating Fuel
|
Natural Gas |
|
Heating Type
|
Forced Air |
|
Stories Total
|
1 |
|
Size Interior
|
954 Ft2 |
|
Type
|
Row / Townhouse |
Parking
Land
Rooms
| Level |
Type |
Length |
Width |
Dimensions |
|
Main Level |
Kitchen |
11 ft |
11 ft ,1 in |
11 ft x 11 ft ,1 in |
|
Main Level |
Dining Room |
14 ft ,8 in |
9 ft ,4 in |
14 ft ,8 in x 9 ft ,4 in |
|
Main Level |
Living Room |
11 ft ,9 in |
12 ft ,4 in |
11 ft ,9 in x 12 ft ,4 in |
|
Main Level |
Primary Bedroom |
12 ft ,7 in |
11 ft ,1 in |
12 ft ,7 in x 11 ft ,1 in |
|
Main Level |
Bedroom 2 |
10 ft |
10 ft ,1 in |
10 ft x 10 ft ,1 in |
|
Main Level |
Foyer |
4 ft ,6 in |
12 ft ,7 in |
4 ft ,6 in x 12 ft ,7 in |
|
Main Level |
Utility Room |
4 ft ,9 in |
7 ft ,1 in |
4 ft ,9 in x 7 ft ,1 in |
https://www.realtor.ca/real-estate/28151987/203-7610-evans-road-sardis-west-vedder-chilliwack


