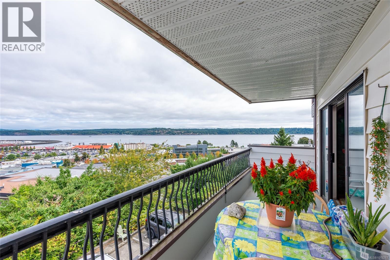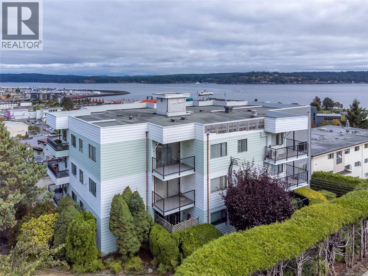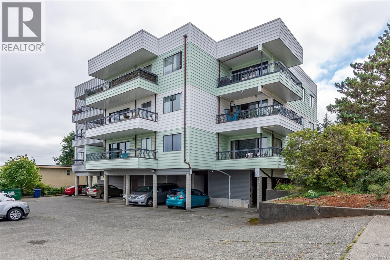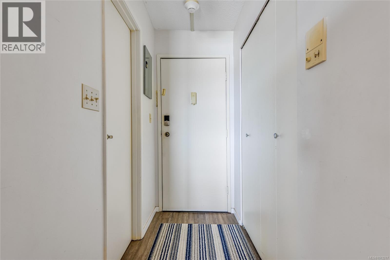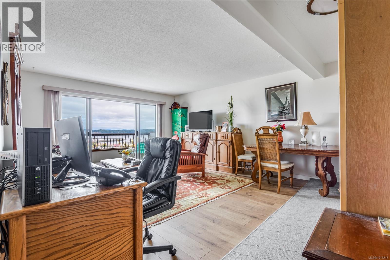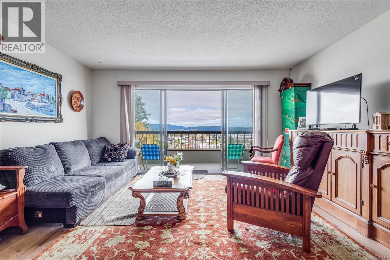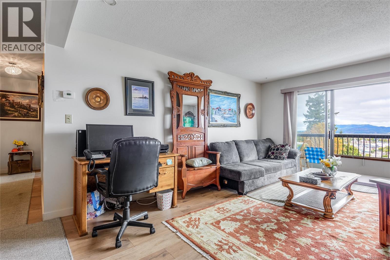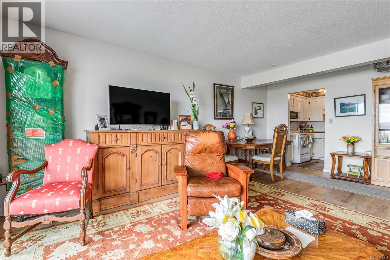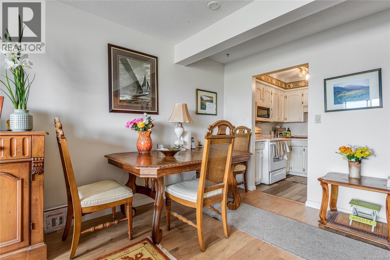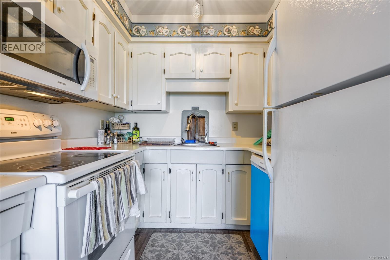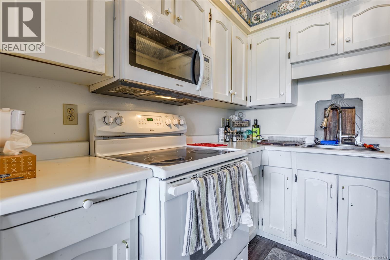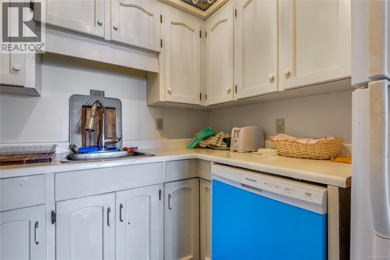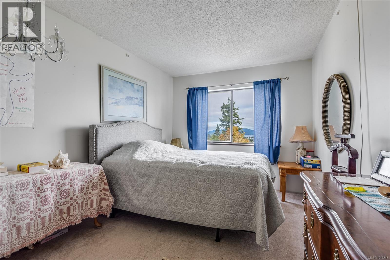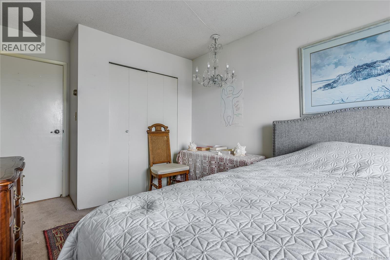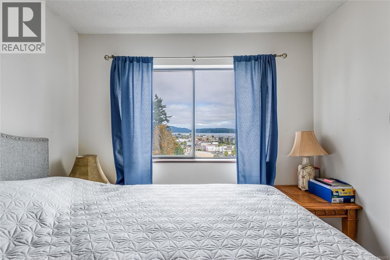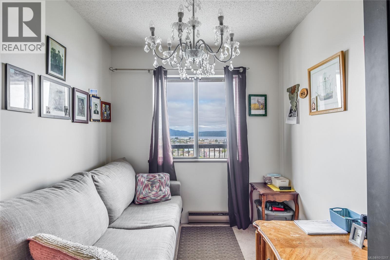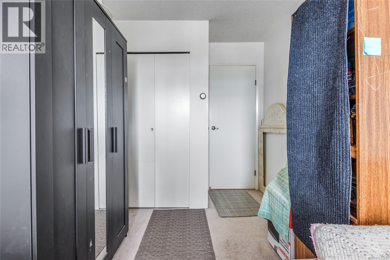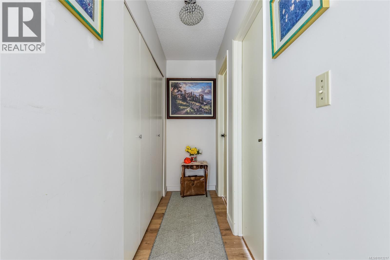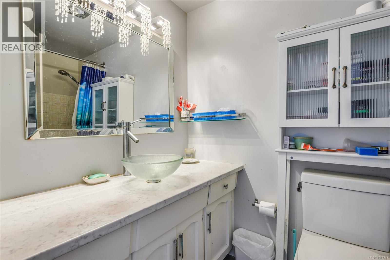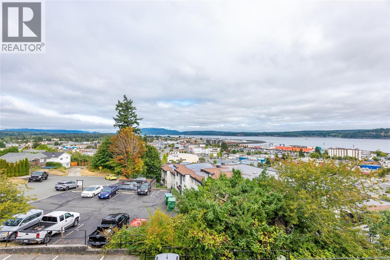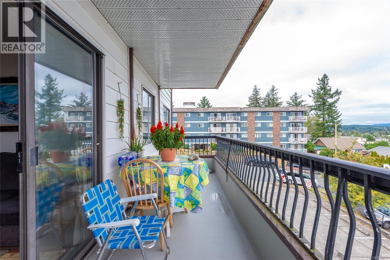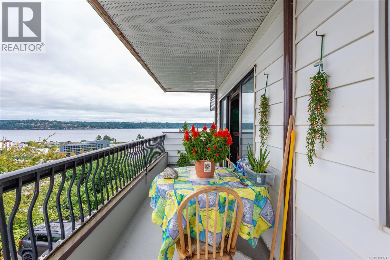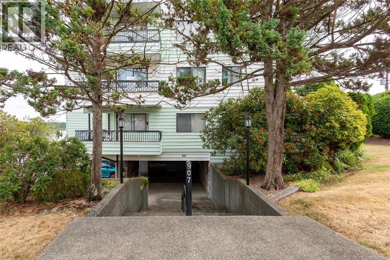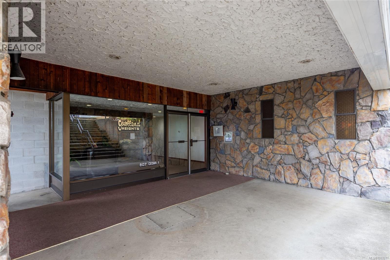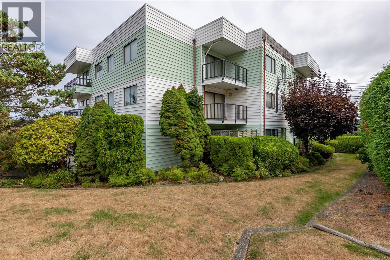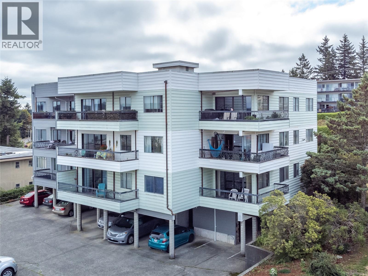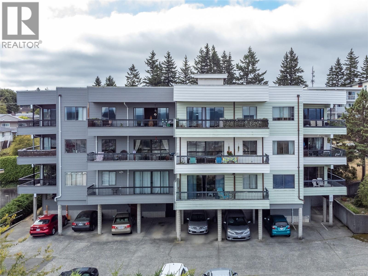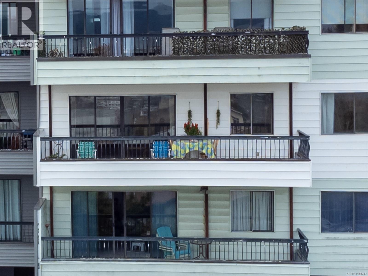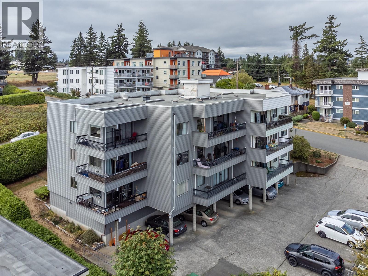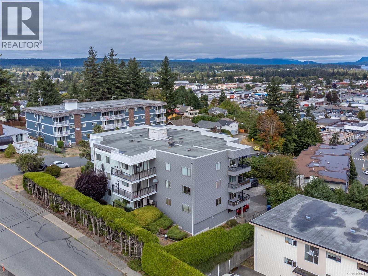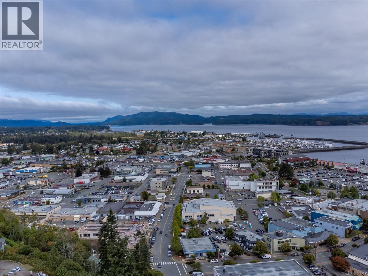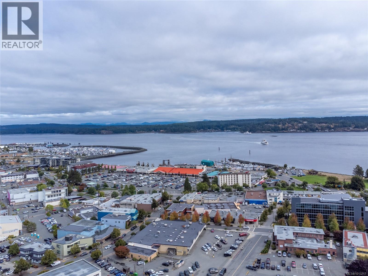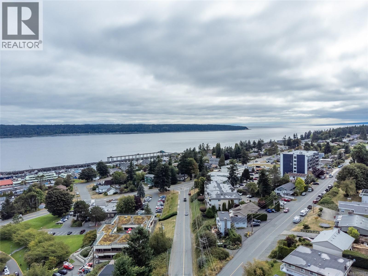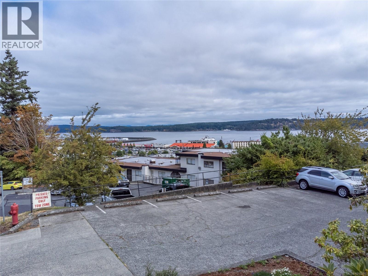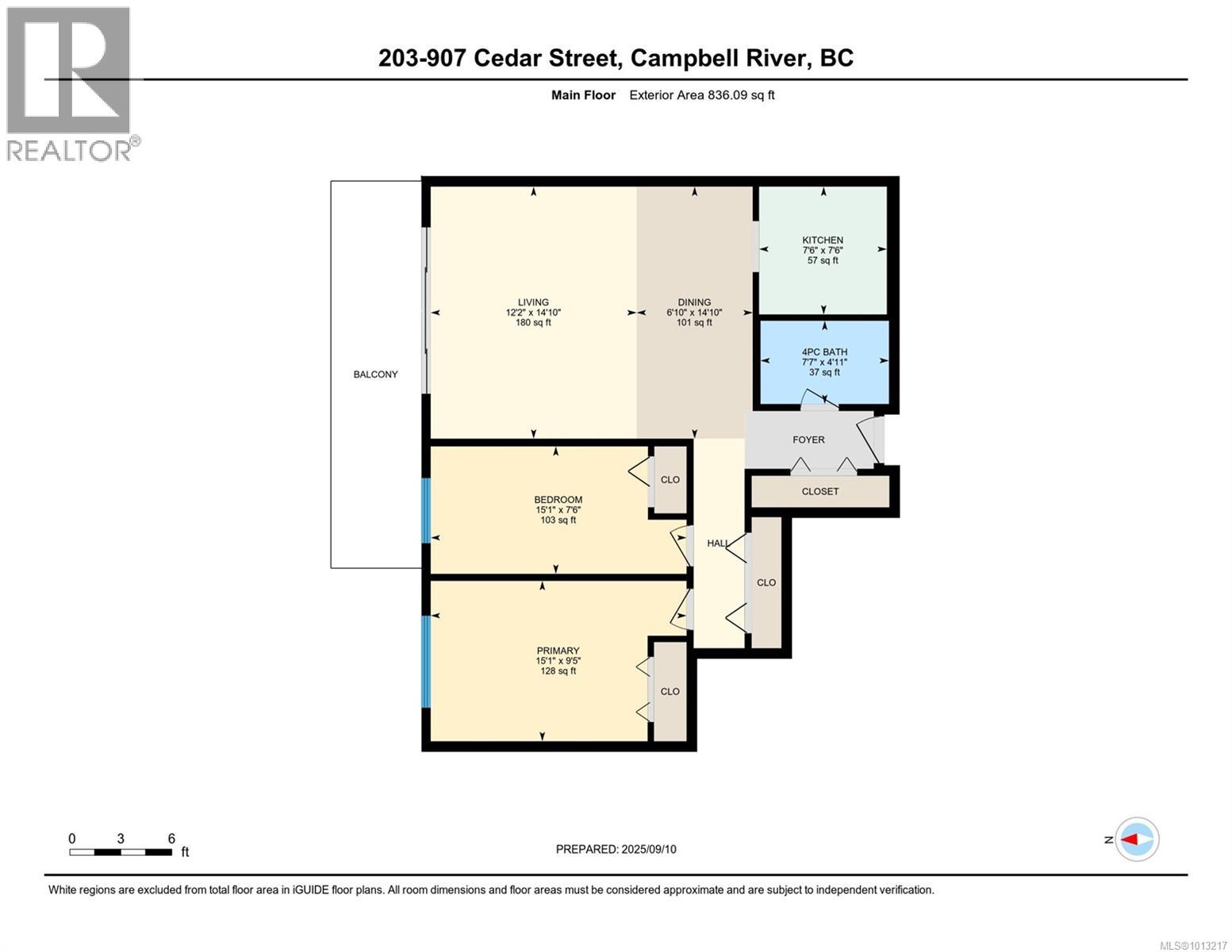203 907 Cedar St Campbell River, British Columbia V9W 2W1
2 Bedroom
1 Bathroom
836 ft2
None
Baseboard Heaters
$319,900Maintenance,
$397 Monthly
Maintenance,
$397 MonthlyOcean view condo steps from downtown! This 2 bedroom, 1 bath unit has some of the most breathtaking views in all of Campbell River. Admire panoramic views of Discovery Passage, Costal Mountain Range, and the city from almost every room. Watch sunsets and cruise ships go by from your private balcony! Open living space that is functional with recently update flooring features tons of natural light. Plenty of storage inside, plus additional storage room included. Perfect location walking distance downtown shopping and amenities, beach, and ferry. (id:46156)
Property Details
| MLS® Number | 1013217 |
| Property Type | Single Family |
| Neigbourhood | Campbell River Central |
| Community Features | Pets Allowed With Restrictions, Family Oriented |
| Features | Central Location, Other |
| Parking Space Total | 4 |
| Plan | Vis263 |
| View Type | City View, Mountain View, Ocean View |
Building
| Bathroom Total | 1 |
| Bedrooms Total | 2 |
| Constructed Date | 1977 |
| Cooling Type | None |
| Heating Fuel | Electric |
| Heating Type | Baseboard Heaters |
| Size Interior | 836 Ft2 |
| Total Finished Area | 836 Sqft |
| Type | Apartment |
Land
| Access Type | Road Access |
| Acreage | No |
| Zoning Description | C1 |
| Zoning Type | Multi-family |
Rooms
| Level | Type | Length | Width | Dimensions |
|---|---|---|---|---|
| Main Level | Primary Bedroom | 13 ft | 13 ft x Measurements not available | |
| Main Level | Living Room | 12 ft | 15 ft | 12 ft x 15 ft |
| Main Level | Kitchen | 7'6 x 7'7 | ||
| Main Level | Dining Room | 7 ft | 15 ft | 7 ft x 15 ft |
| Main Level | Bedroom | 13 ft | 13 ft x Measurements not available | |
| Main Level | Bathroom | 4-Piece |
https://www.realtor.ca/real-estate/28843282/203-907-cedar-st-campbell-river-campbell-river-central


