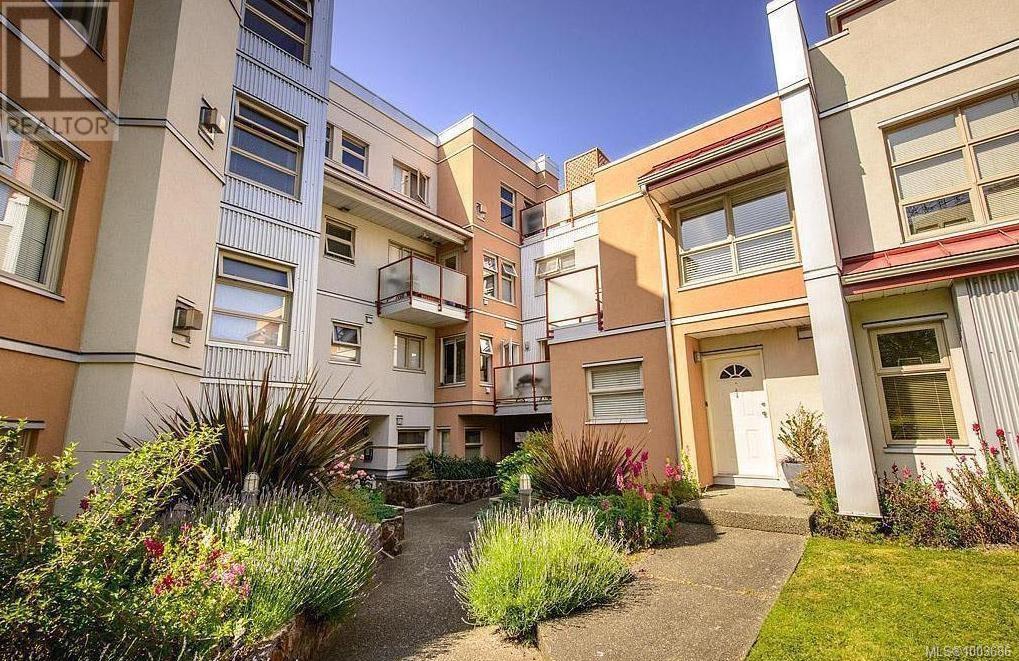203 930 North Park St Victoria, British Columbia V8T 1C6
$399,900Maintenance,
$293 Monthly
Maintenance,
$293 MonthlyWelcome to Park Place! This well-appointed 1 bed, 1 bath condo offers an excellent opportunity to enjoy downtown living, just steps from parks, shops, restaurants & everyday amenities. Located on the quiet side of the building, the private covered deck overlooks greenery w/a newer building behind, ensuring your outlook remains unchanged. This thoughtfully designed second-floor unit features in-suite laundry, a cozy gas fireplace & bedroom w/generous walk-in closet w/sliding wood glass doors. Well run professionally managed strata is pet-friendly, has a healthy contingency fund & permits rentals, BBQs, and residents of all ages. Park Place also offers secure double-gated underground parking, secure visitor parking, a lg storage locker & a rentable guest suite for just $25/night. Friendly community with a gated central courtyard w/mature gardens & greenery. Perfectly situated where Fernwood, Central Park & Downtown meet - a fantastic option for first-time buyers, students, or investors! (id:46156)
Property Details
| MLS® Number | 1003686 |
| Property Type | Single Family |
| Neigbourhood | Central Park |
| Community Name | Park Place |
| Community Features | Pets Allowed, Family Oriented |
| Features | Central Location, Other, Rectangular |
| Parking Space Total | 1 |
| Plan | Vis3462 |
| View Type | City View, Mountain View |
Building
| Bathroom Total | 1 |
| Bedrooms Total | 1 |
| Architectural Style | Other |
| Constructed Date | 1994 |
| Cooling Type | None |
| Fireplace Present | Yes |
| Fireplace Total | 1 |
| Heating Fuel | Electric, Natural Gas |
| Heating Type | Baseboard Heaters |
| Size Interior | 643 Ft2 |
| Total Finished Area | 594 Sqft |
| Type | Apartment |
Land
| Access Type | Road Access |
| Acreage | No |
| Size Irregular | 656 |
| Size Total | 656 Sqft |
| Size Total Text | 656 Sqft |
| Zoning Type | Multi-family |
Rooms
| Level | Type | Length | Width | Dimensions |
|---|---|---|---|---|
| Main Level | Kitchen | 8' x 8' | ||
| Main Level | Bathroom | 7' x 5' | ||
| Main Level | Primary Bedroom | 11' x 11' | ||
| Main Level | Entrance | 9' x 3' | ||
| Main Level | Living Room | 15' x 12' |
https://www.realtor.ca/real-estate/28490053/203-930-north-park-st-victoria-central-park












































