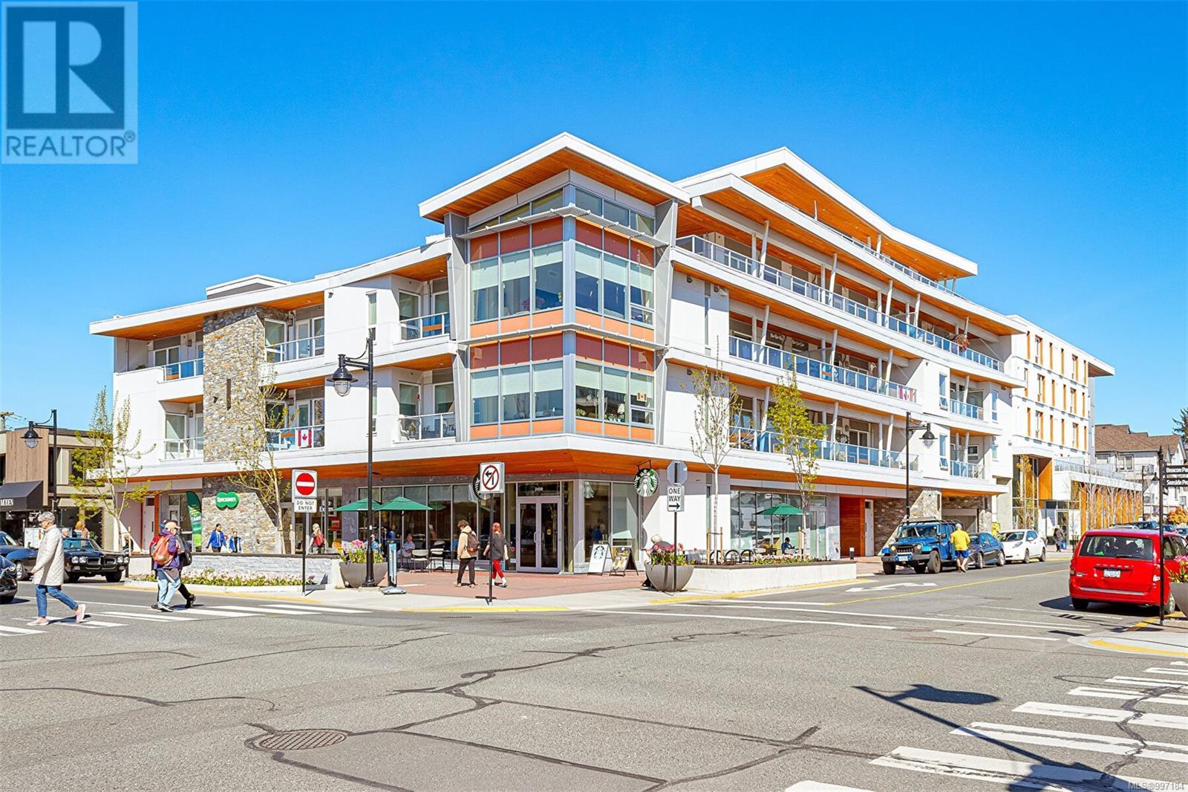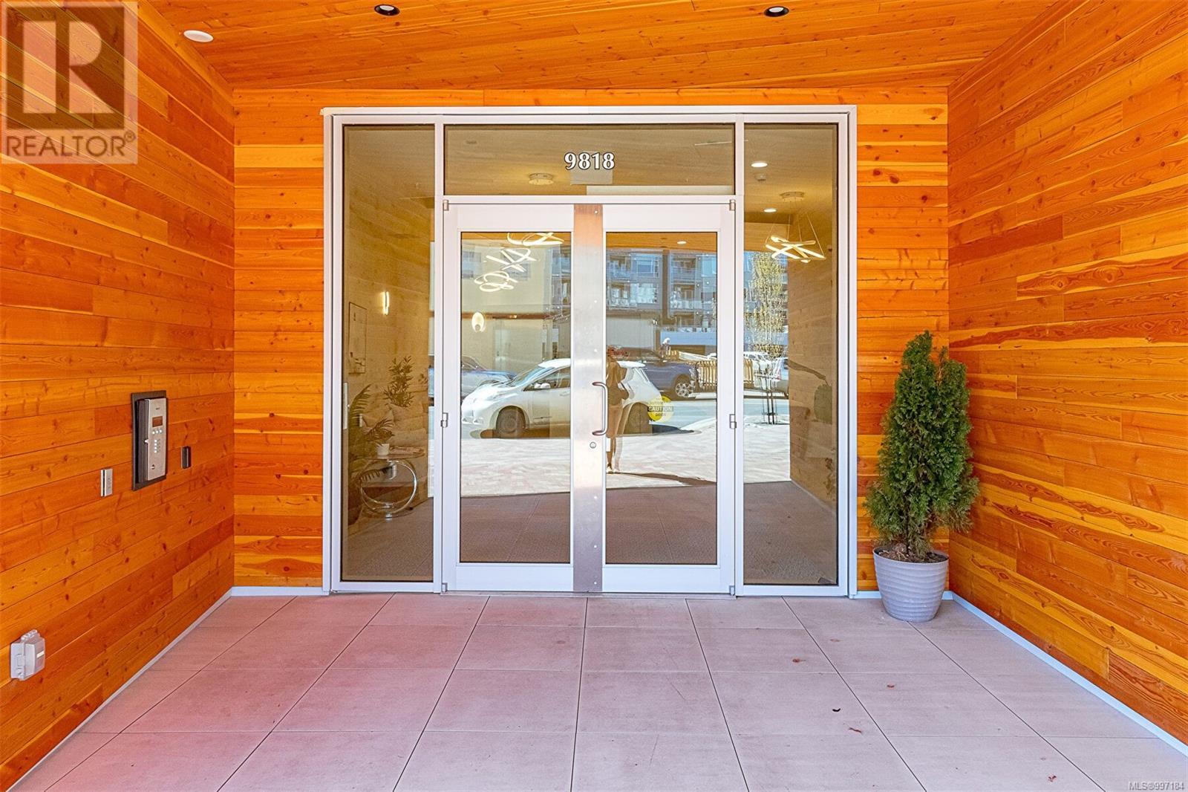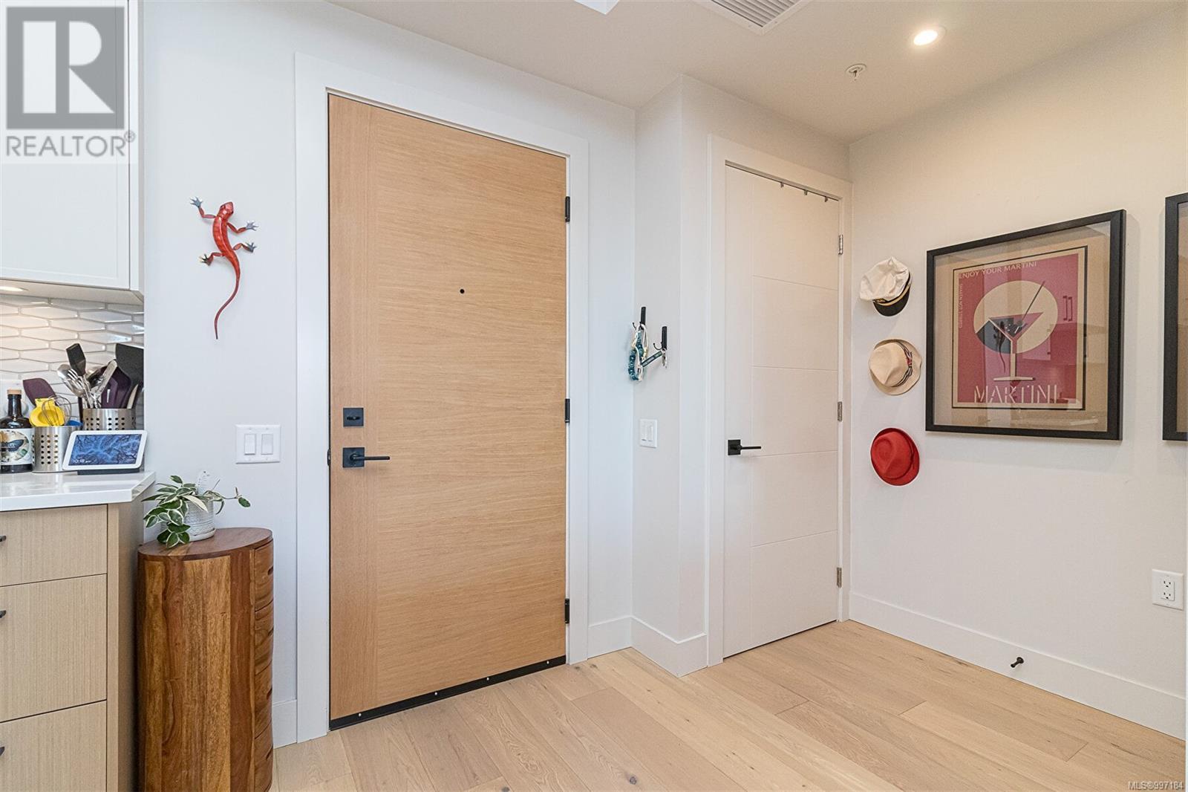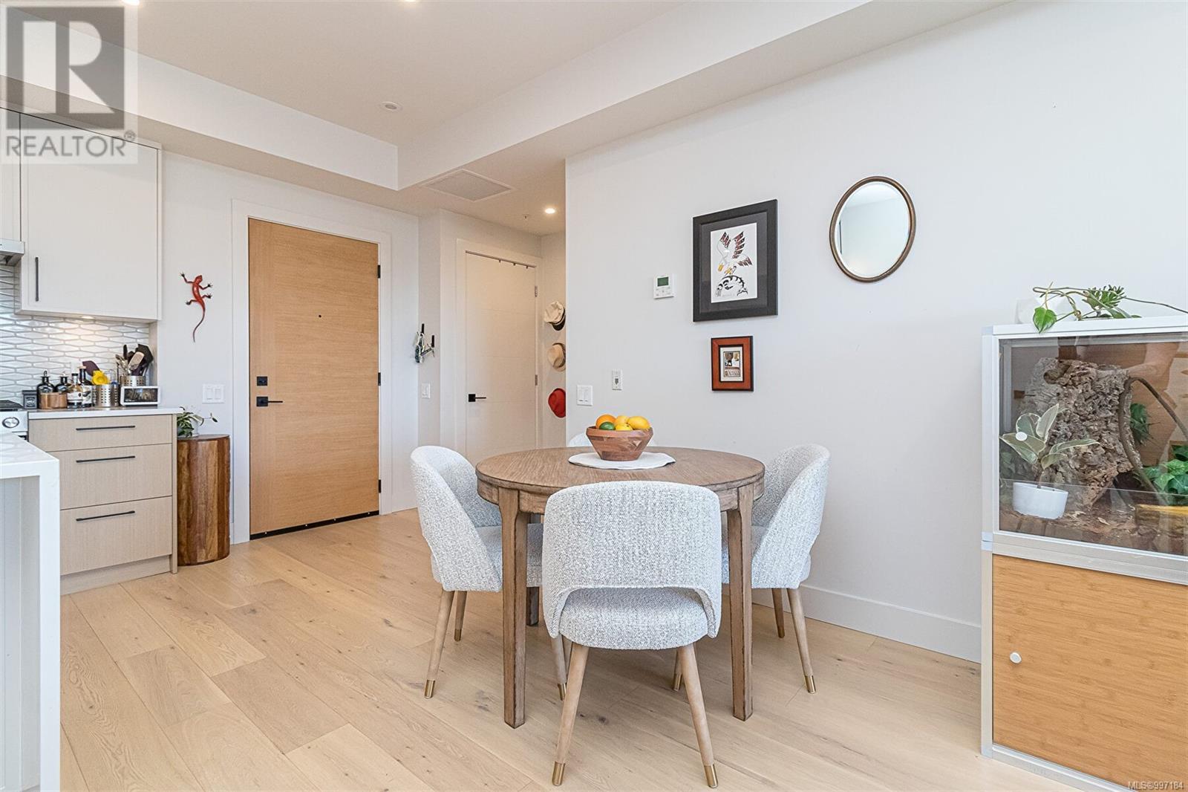203 9818 Fourth St Sidney, British Columbia V8L 2Z3
$729,900Maintenance,
$414 Monthly
Maintenance,
$414 Monthly***OPEN HOUSE SAT 1:00-3:00*** Welcome to The Beacon – a beautifully appointed, nearly new 2-bedroom, 2-bathroom residence located just steps from Starbucks at Beacon & Fourth Ave., all of your everyday amenities, and the charm of Sidney by the Sea. This thoughtfully designed home offers ideal bedroom separation for privacy, a bright and airy open-concept layout, and a neutral palette throughout. Enjoy quartz countertops, stainless appliances, in-suite laundry, and a cozy natural gas fireplace in the living room. Step outside to an impressive covered east-facing patio spanning over 250 sq ft – perfect for morning coffee, take in the Sidney parades along Beacon Ave., or simply enjoy year-round entertaining with a gas BBQ hook-up . Additional features include secure underground parking, a storage locker, and pet-friendly strata. All within walking distance to shops, dining, and the waterfront. A rare find in one of Sidney’s most desirable all ages buildings – don’t miss it! (id:46156)
Open House
This property has open houses!
1:00 pm
Ends at:3:00 pm
Come and see this beautiful nearly new condo for yourself!
Property Details
| MLS® Number | 997184 |
| Property Type | Single Family |
| Neigbourhood | Sidney North-East |
| Community Features | Pets Allowed, Family Oriented |
| Features | Corner Site, Other, Marine Oriented |
| Parking Space Total | 1 |
| Plan | Eps5679 |
| View Type | City View |
Building
| Bathroom Total | 2 |
| Bedrooms Total | 2 |
| Constructed Date | 2023 |
| Cooling Type | Air Conditioned, Central Air Conditioning |
| Fire Protection | Fire Alarm System, Sprinkler System-fire |
| Fireplace Present | Yes |
| Fireplace Total | 1 |
| Heating Fuel | Natural Gas, Other |
| Heating Type | Forced Air |
| Size Interior | 1,213 Ft2 |
| Total Finished Area | 958 Sqft |
| Type | Apartment |
Parking
| Underground |
Land
| Acreage | No |
| Size Irregular | 958 |
| Size Total | 958 Sqft |
| Size Total Text | 958 Sqft |
| Zoning Type | Residential/commercial |
Rooms
| Level | Type | Length | Width | Dimensions |
|---|---|---|---|---|
| Main Level | Balcony | 8 ft | 33 ft | 8 ft x 33 ft |
| Main Level | Ensuite | 4-Piece | ||
| Main Level | Primary Bedroom | 12 ft | 11 ft | 12 ft x 11 ft |
| Main Level | Bathroom | 4-Piece | ||
| Main Level | Bedroom | 9 ft | 10 ft | 9 ft x 10 ft |
| Main Level | Laundry Room | 8 ft | 5 ft | 8 ft x 5 ft |
| Main Level | Living Room | 12 ft | 10 ft | 12 ft x 10 ft |
| Main Level | Dining Room | 7 ft | 14 ft | 7 ft x 14 ft |
| Main Level | Kitchen | 9 ft | 10 ft | 9 ft x 10 ft |
| Main Level | Entrance | 6 ft | 7 ft | 6 ft x 7 ft |
https://www.realtor.ca/real-estate/28269342/203-9818-fourth-st-sidney-sidney-north-east





























