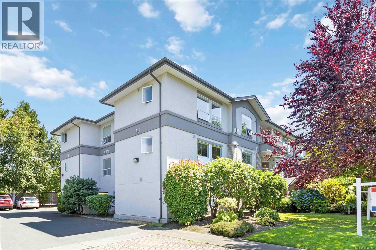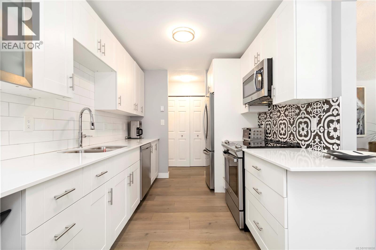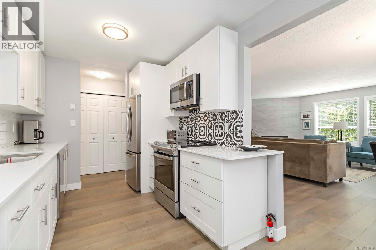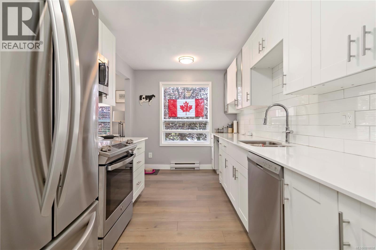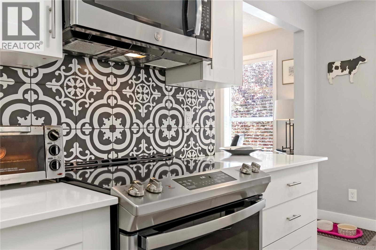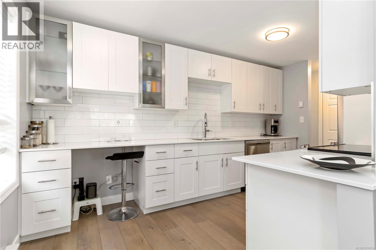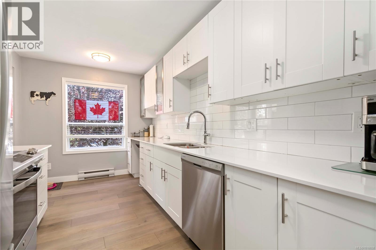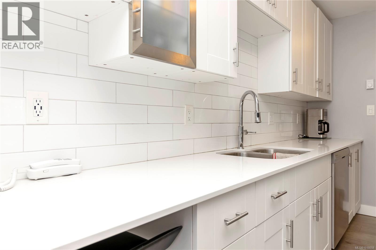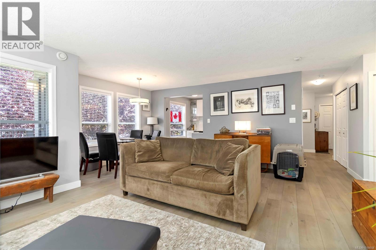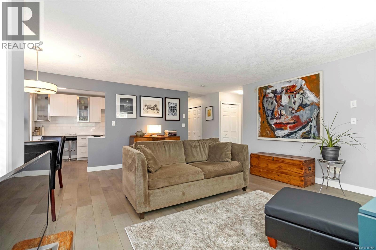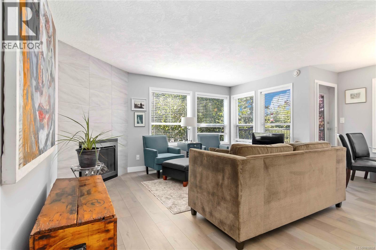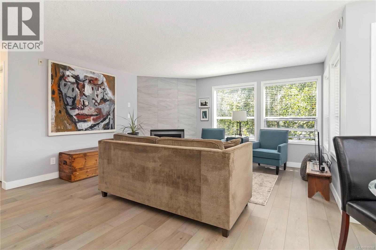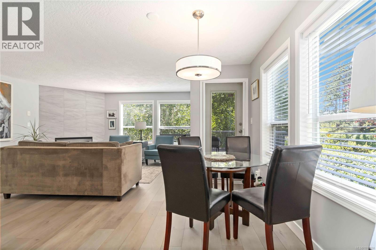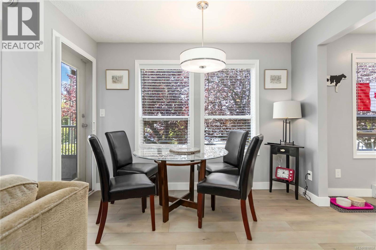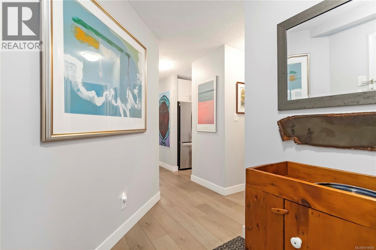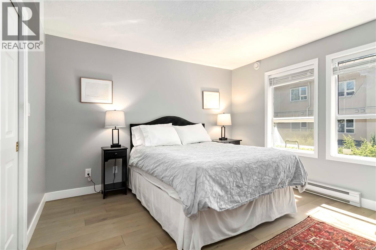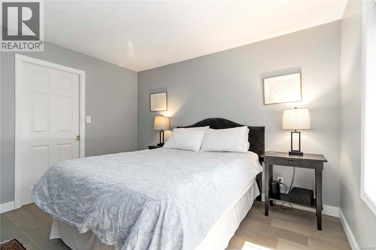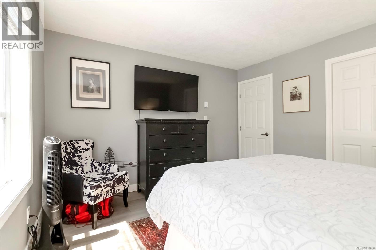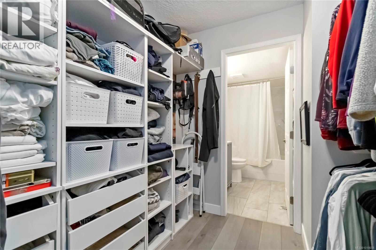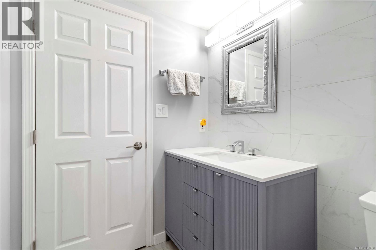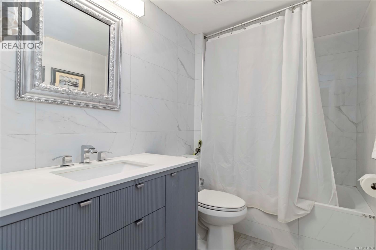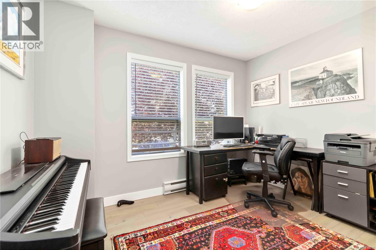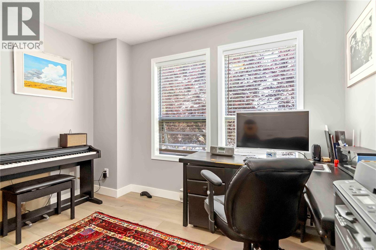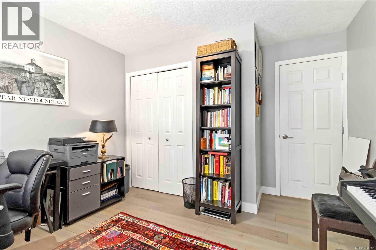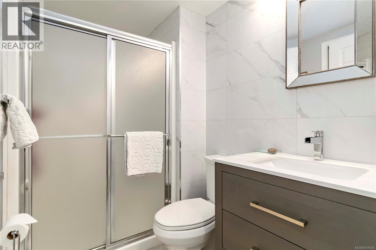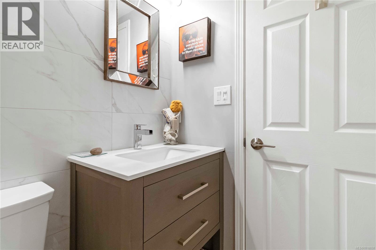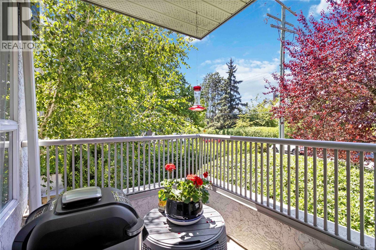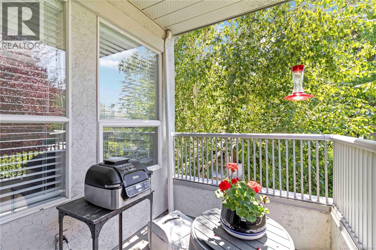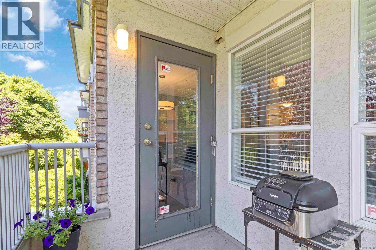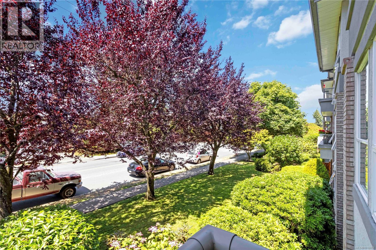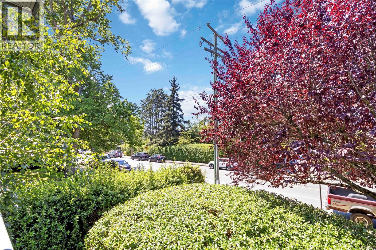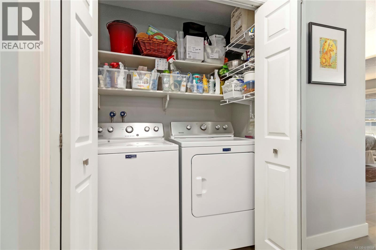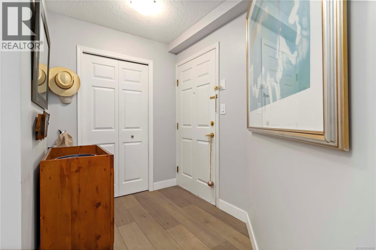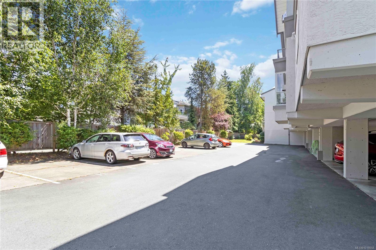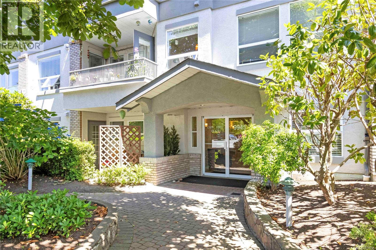203 9945 Fifth St Sidney, British Columbia V8L 2X6
$699,888Maintenance,
$631 Monthly
Maintenance,
$631 MonthlyStylish, quality-updated 2 bedroom, 2 full bathroom condo in the heart of beautiful Sidney, just 2 blocks from the ocean! This bright, corner unit, move-in-ready home features new German laminate flooring, quartz countertops, new cabinets with built-in drawers, and stainless steel appliances. Keep the lights off! Soaked in sunlight, this southwest-facing unit is filled with natural light throughout the day. Stay warm and cozy with the Valiant radiant heat gas fireplace, and enjoy year-round comfort with gas included in the strata fee – no extra cost! Other features include updated bathrooms with new cabinets, designer lighting, USB-integrated plug-ins, dimmer switches and a fresh designer paint scheme. One parking stall included. With a high walk score, you're just steps to Beacon Ave, the marina, shops, cafés, grocery stores, services, restaurants, and all that charming downtown Sidney has to offer. A meticulously renovated unit offering comfort, convenience, and coastal living. (id:46156)
Property Details
| MLS® Number | 1018658 |
| Property Type | Single Family |
| Neigbourhood | Sidney North-East |
| Community Name | Glen Eden Place |
| Community Features | Pets Allowed With Restrictions, Family Oriented |
| Features | Central Location, Other |
| Parking Space Total | 1 |
| Plan | Vis2679 |
Building
| Bathroom Total | 2 |
| Bedrooms Total | 2 |
| Appliances | Dishwasher, Microwave, Refrigerator, Stove, Washer, Dryer |
| Constructed Date | 1993 |
| Cooling Type | None |
| Fire Protection | Fire Alarm System, Sprinkler System-fire |
| Fireplace Present | Yes |
| Fireplace Total | 1 |
| Heating Fuel | Electric, Natural Gas |
| Heating Type | Baseboard Heaters |
| Size Interior | 1,133 Ft2 |
| Total Finished Area | 1090 Sqft |
| Type | Apartment |
Land
| Access Type | Road Access |
| Acreage | No |
| Size Irregular | 1137 |
| Size Total | 1137 Sqft |
| Size Total Text | 1137 Sqft |
| Zoning Type | Multi-family |
Rooms
| Level | Type | Length | Width | Dimensions |
|---|---|---|---|---|
| Main Level | Balcony | 8 ft | 6 ft | 8 ft x 6 ft |
| Main Level | Bathroom | 3-Piece | ||
| Main Level | Ensuite | 4-Piece | ||
| Main Level | Bedroom | 11 ft | 9 ft | 11 ft x 9 ft |
| Main Level | Primary Bedroom | 13 ft | 12 ft | 13 ft x 12 ft |
| Main Level | Eating Area | 8 ft | 5 ft | 8 ft x 5 ft |
| Main Level | Kitchen | 9 ft | 8 ft | 9 ft x 8 ft |
| Main Level | Dining Room | 11 ft | 7 ft | 11 ft x 7 ft |
| Main Level | Living Room | 19 ft | 15 ft | 19 ft x 15 ft |
| Main Level | Entrance | 6 ft | 5 ft | 6 ft x 5 ft |
https://www.realtor.ca/real-estate/29054220/203-9945-fifth-st-sidney-sidney-north-east


