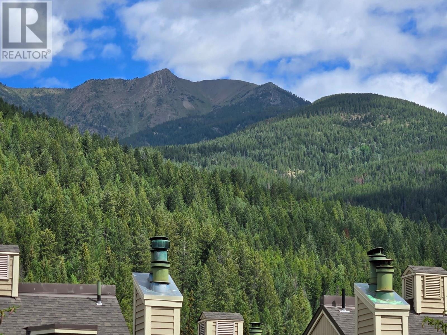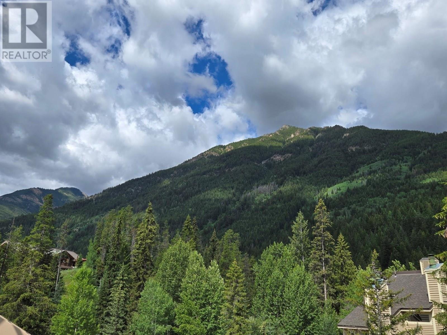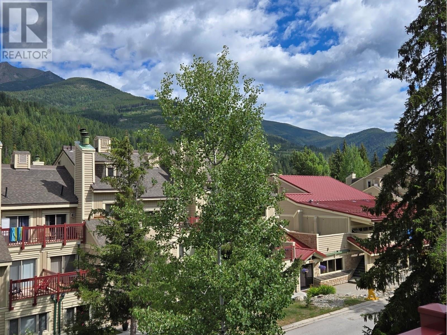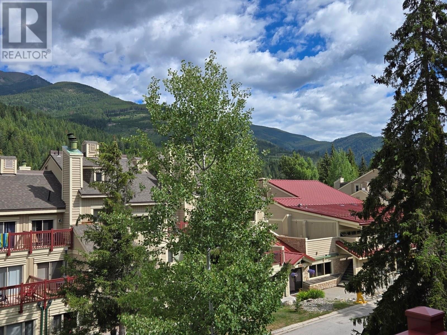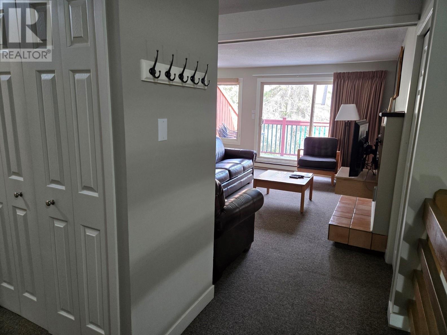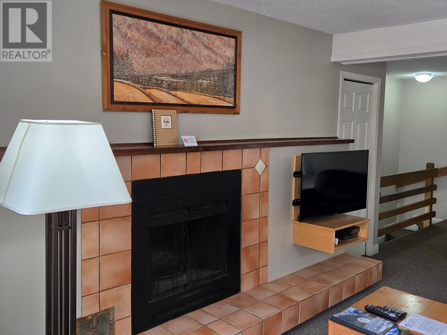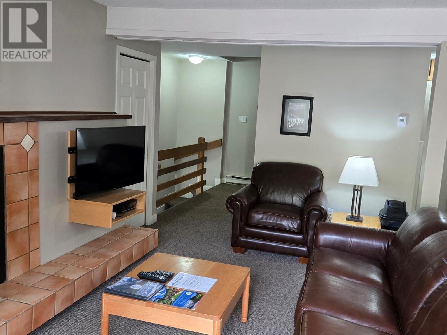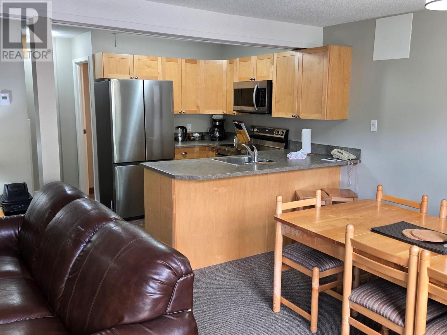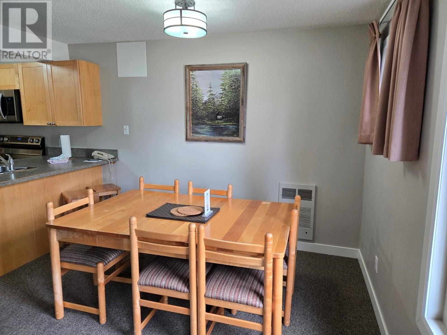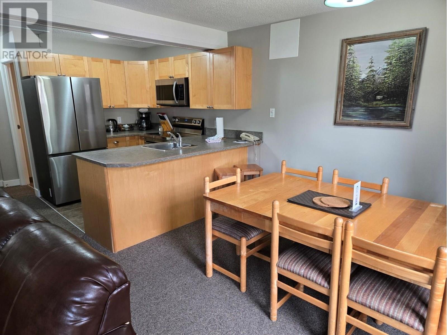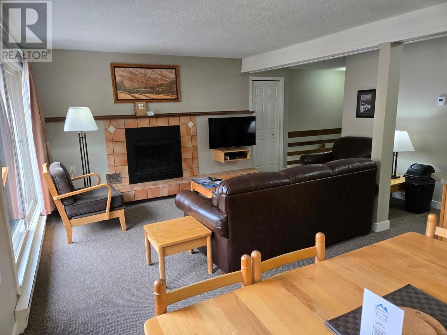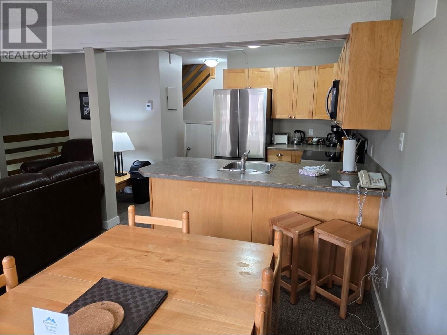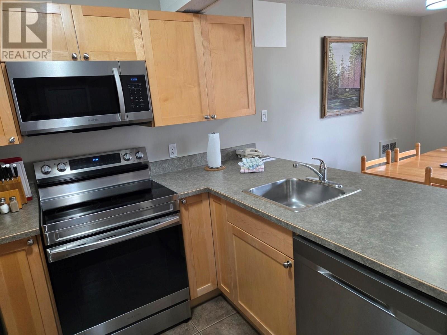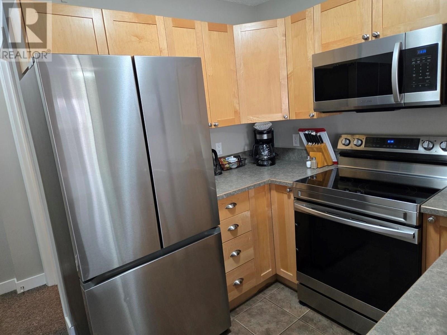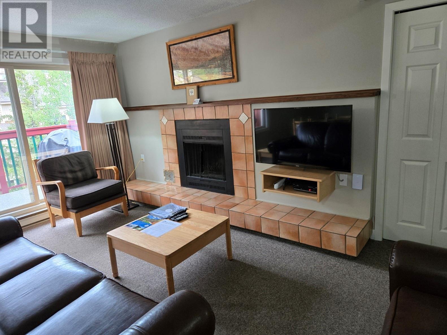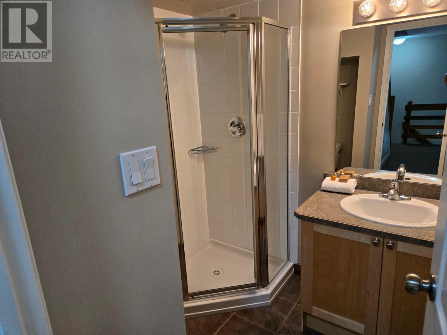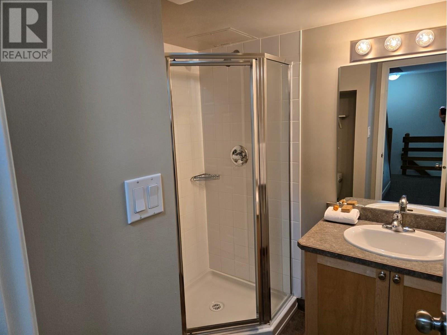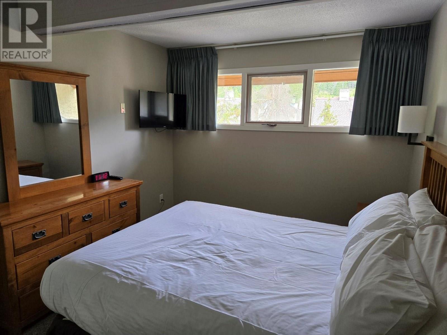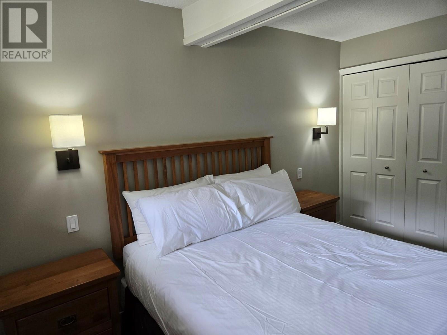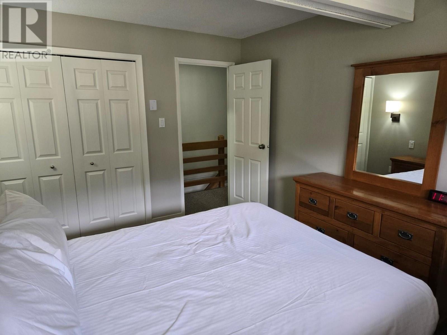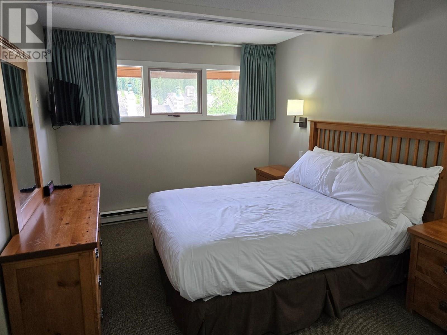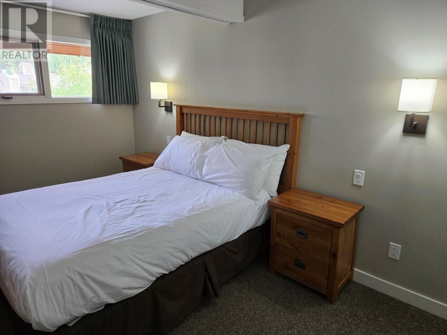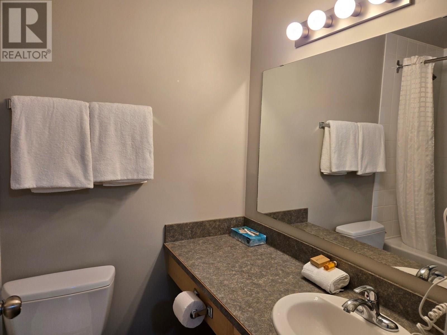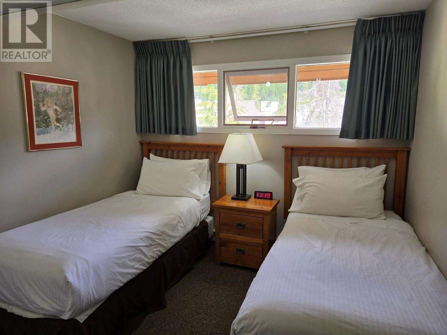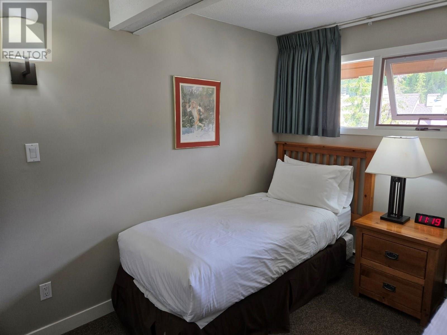2030 Panorama Drive Unit# 526 Panorama, British Columbia V0A 1T0
2 Bedroom
2 Bathroom
1,040 ft2
Split Level Entry
Inground Pool, Outdoor Pool
Baseboard Heaters
$399,000Maintenance,
$1,368.09 Monthly
Maintenance,
$1,368.09 MonthlyWell maintained, fully furnished 2br. 2bth townhome at Horsethief, close to both the Toby Chairlift and the Village Gondola. Newer stainless steel appliances, carpet replaced several years ago. This spacious property can give you the opportunity to come to Panorama frequently in both winter and summer. Golfing, skiing, hanging out at the lake in summer or hiking, there's no limit to enjoying all the activities in and around Panorama. GST in addition to sale price. (id:46156)
Property Details
| MLS® Number | 10355228 |
| Property Type | Single Family |
| Neigbourhood | Panorama |
| Community Name | Horsethief Lodge |
| Parking Space Total | 1 |
| Pool Type | Inground Pool, Outdoor Pool |
Building
| Bathroom Total | 2 |
| Bedrooms Total | 2 |
| Architectural Style | Split Level Entry |
| Constructed Date | 1980 |
| Construction Style Attachment | Attached |
| Construction Style Split Level | Other |
| Heating Type | Baseboard Heaters |
| Stories Total | 2 |
| Size Interior | 1,040 Ft2 |
| Type | Row / Townhouse |
| Utility Water | Community Water User's Utility, Private Utility |
Parking
| Underground |
Land
| Acreage | No |
| Sewer | Municipal Sewage System |
| Size Total Text | Under 1 Acre |
Rooms
| Level | Type | Length | Width | Dimensions |
|---|---|---|---|---|
| Second Level | Full Bathroom | 7' x 5' | ||
| Second Level | Bedroom | 13' x 9' | ||
| Second Level | Primary Bedroom | 13' x 9' | ||
| Lower Level | Foyer | 3' x 3' | ||
| Main Level | Full Bathroom | 7' x 6' | ||
| Main Level | Dining Room | 10' x 8' | ||
| Main Level | Living Room | 16' x 11'6'' | ||
| Main Level | Kitchen | 10' x 8' |
https://www.realtor.ca/real-estate/28598085/2030-panorama-drive-unit-526-panorama-panorama


