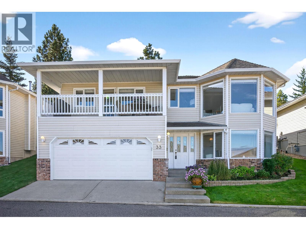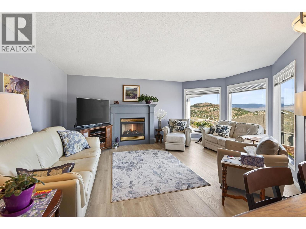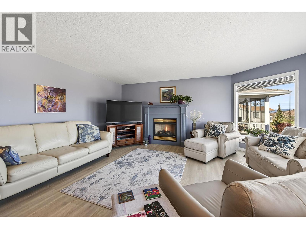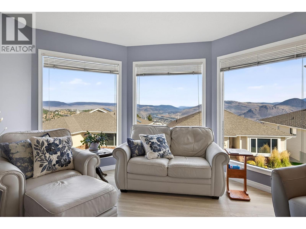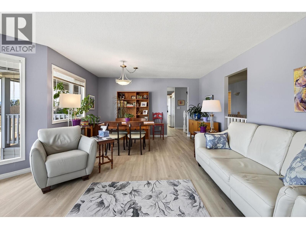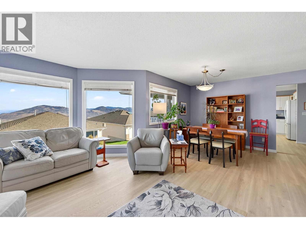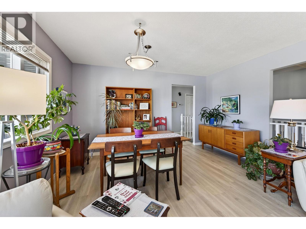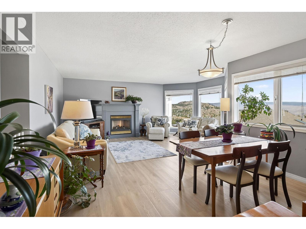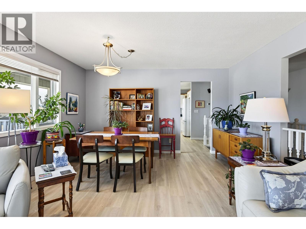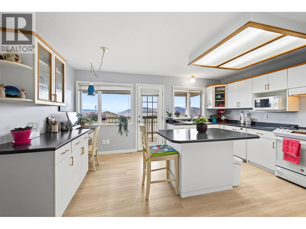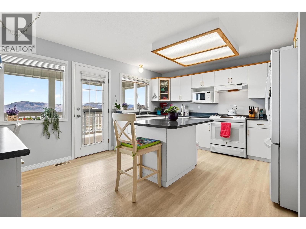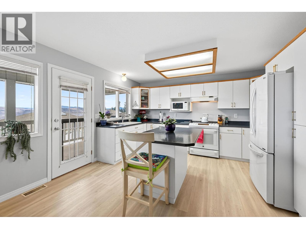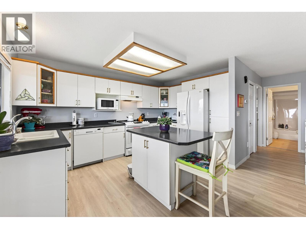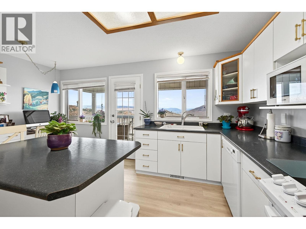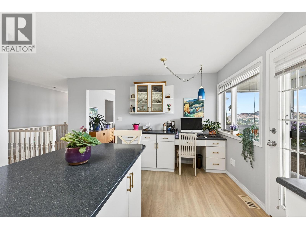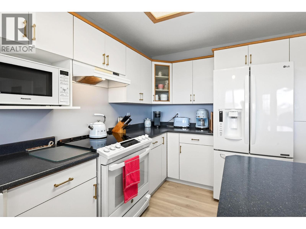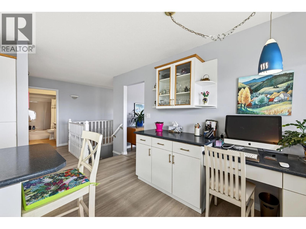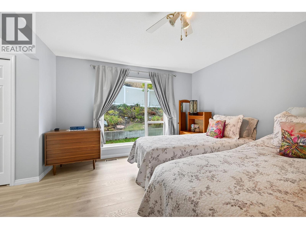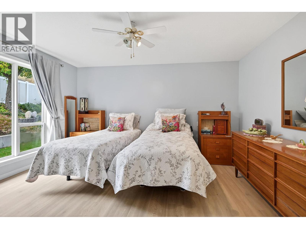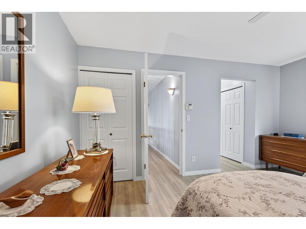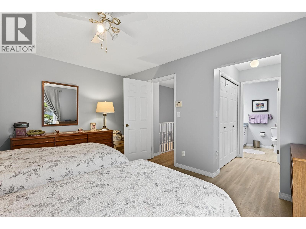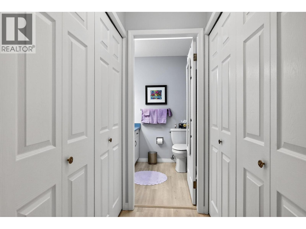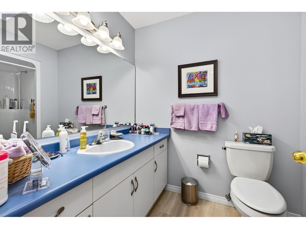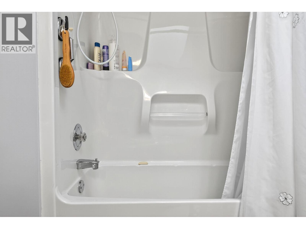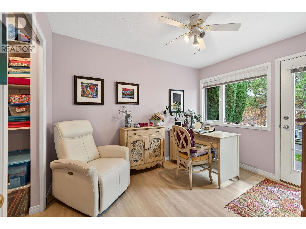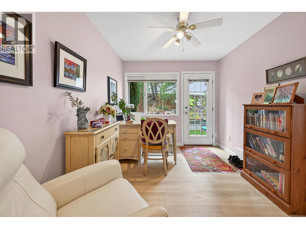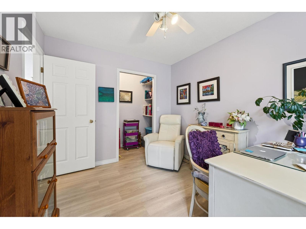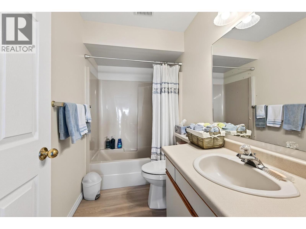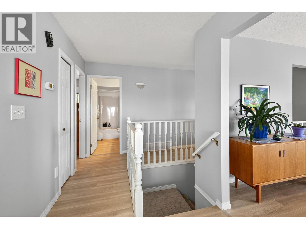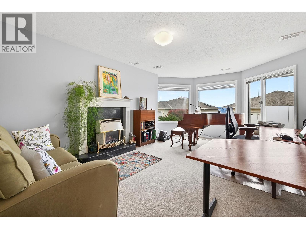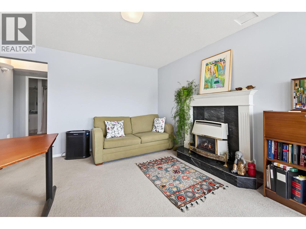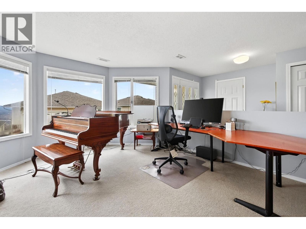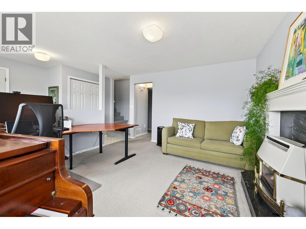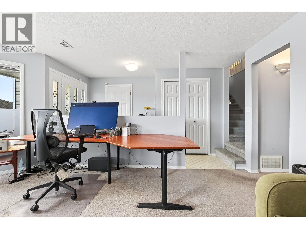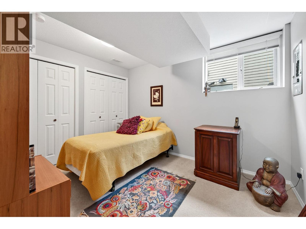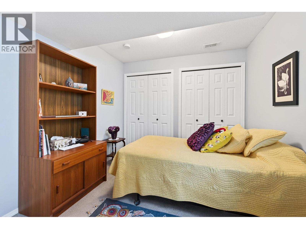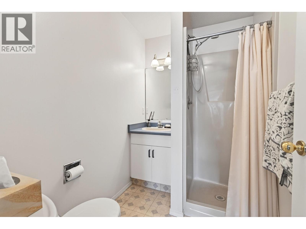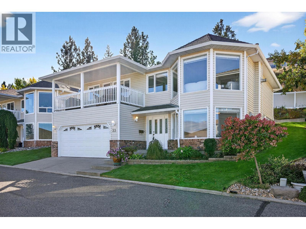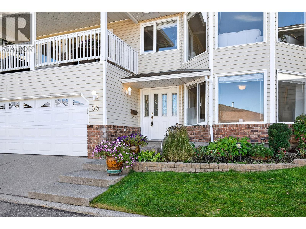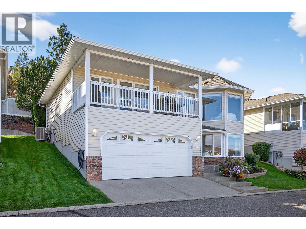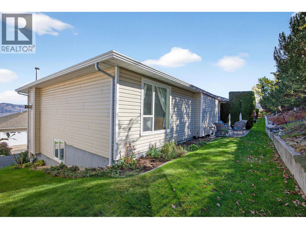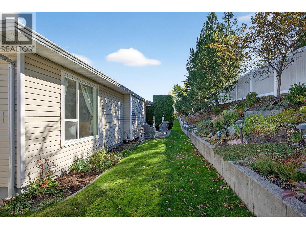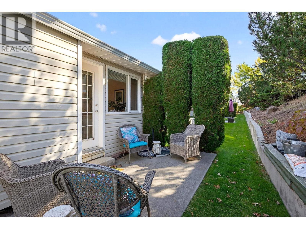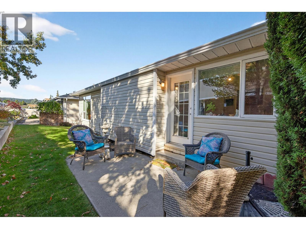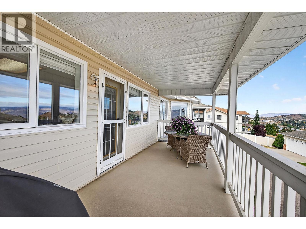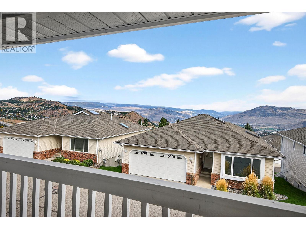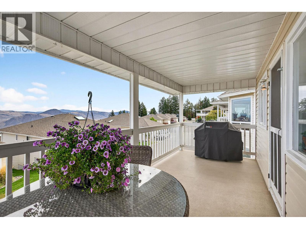3 Bedroom
3 Bathroom
2,176 ft2
Fireplace
Central Air Conditioning
Forced Air, See Remarks
$609,900Maintenance,
$275 Monthly
The main floor features a bright and spacious island kitchen with lots of cabinetry, open-concept living room / dining room with gas fireplace, and spacious main bedroom with a lovely garden view including dual closets + 4 piece ensuite. The main floor also has a secondary bedroom with access to a private patio area, and 4 piece main bathroom. The basement features a bright family room with gas fireplace, 1 bedroom, 3 piece bathroom, large storage / laundry room and a double garage. Includes 5 appliances, central air, and central vac. Many updates including furnace + A/C in 2017, flooring in 2025, and garage door in 2020. This home is easy maintenance with a bareland strata fee of $275/month and is close to all amenities. A must to view & quick possession possible (id:46156)
Property Details
|
MLS® Number
|
10365256 |
|
Property Type
|
Single Family |
|
Neigbourhood
|
Aberdeen |
|
Community Name
|
DUNRAVEN |
|
Parking Space Total
|
2 |
Building
|
Bathroom Total
|
3 |
|
Bedrooms Total
|
3 |
|
Appliances
|
Range, Refrigerator, Dishwasher, Washer & Dryer |
|
Constructed Date
|
1991 |
|
Construction Style Attachment
|
Detached |
|
Cooling Type
|
Central Air Conditioning |
|
Exterior Finish
|
Vinyl Siding |
|
Fireplace Fuel
|
Gas |
|
Fireplace Present
|
Yes |
|
Fireplace Total
|
2 |
|
Fireplace Type
|
Unknown |
|
Heating Type
|
Forced Air, See Remarks |
|
Roof Material
|
Asphalt Shingle |
|
Roof Style
|
Unknown |
|
Stories Total
|
2 |
|
Size Interior
|
2,176 Ft2 |
|
Type
|
House |
|
Utility Water
|
Municipal Water |
Parking
Land
|
Acreage
|
No |
|
Sewer
|
Municipal Sewage System |
|
Size Irregular
|
0.08 |
|
Size Total
|
0.08 Ac|under 1 Acre |
|
Size Total Text
|
0.08 Ac|under 1 Acre |
Rooms
| Level |
Type |
Length |
Width |
Dimensions |
|
Basement |
3pc Bathroom |
|
|
Measurements not available |
|
Basement |
Laundry Room |
|
|
23' x 10'8'' |
|
Basement |
Bedroom |
|
|
11'5'' x 9' |
|
Basement |
Recreation Room |
|
|
12'3'' x 17'10'' |
|
Basement |
Foyer |
|
|
12'10'' x 5'10'' |
|
Main Level |
4pc Ensuite Bath |
|
|
Measurements not available |
|
Main Level |
4pc Bathroom |
|
|
Measurements not available |
|
Main Level |
Bedroom |
|
|
10'11'' x 8'10'' |
|
Main Level |
Primary Bedroom |
|
|
14'5'' x 12' |
|
Main Level |
Kitchen |
|
|
15'2'' x 14' |
|
Main Level |
Dining Room |
|
|
13'7'' x 8' |
|
Main Level |
Living Room |
|
|
14' x 18' |
https://www.realtor.ca/real-estate/28968534/2030-van-horne-drive-unit-33-kamloops-aberdeen


