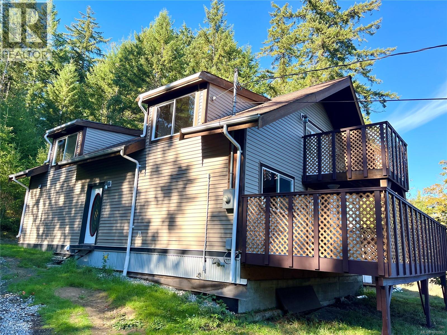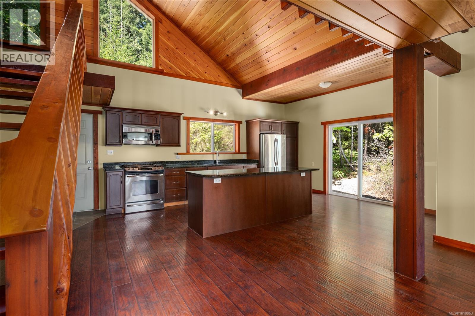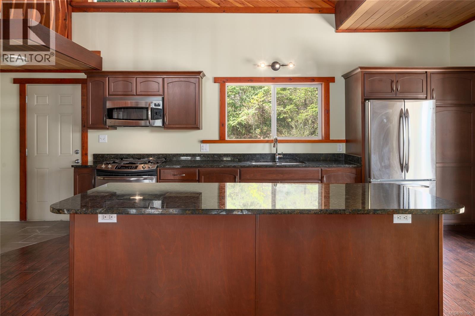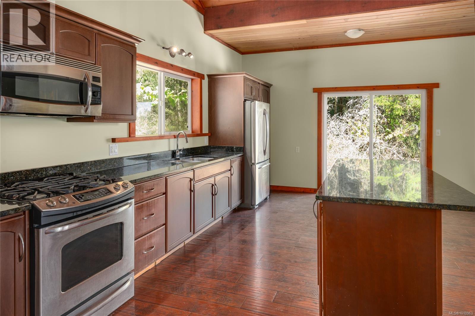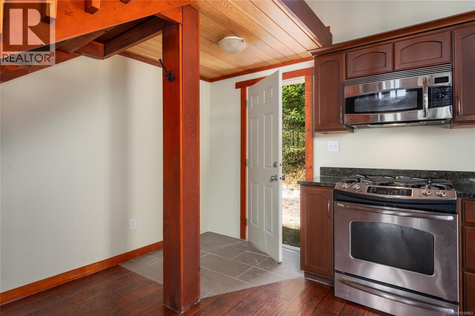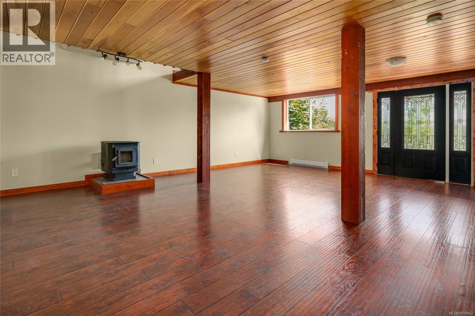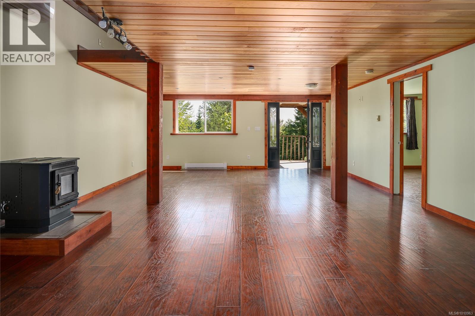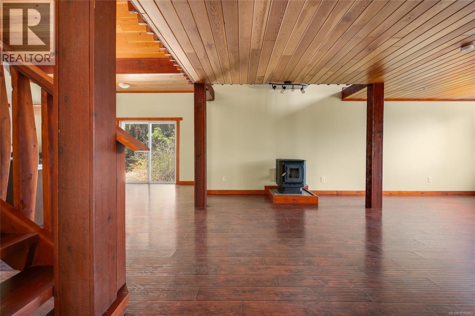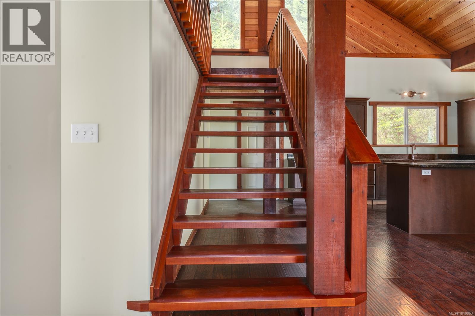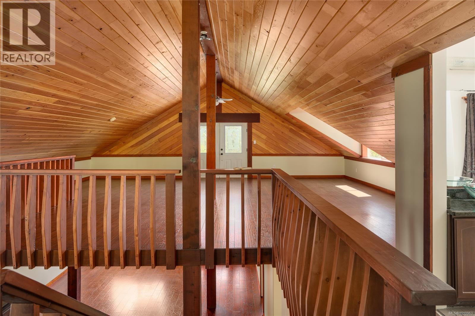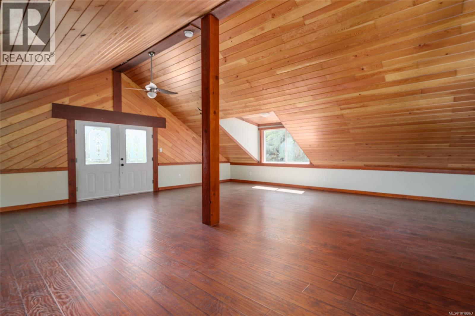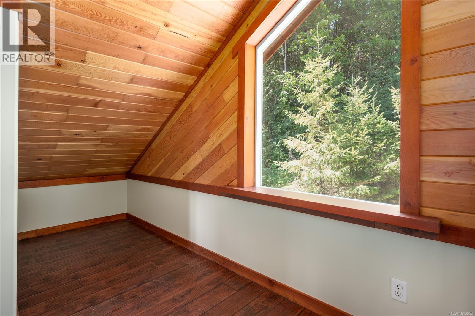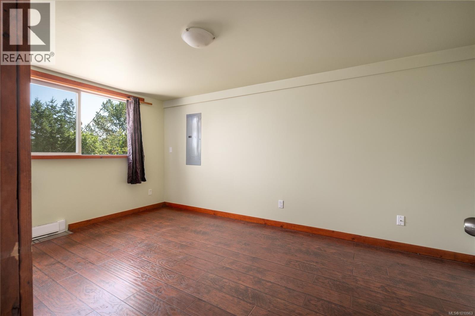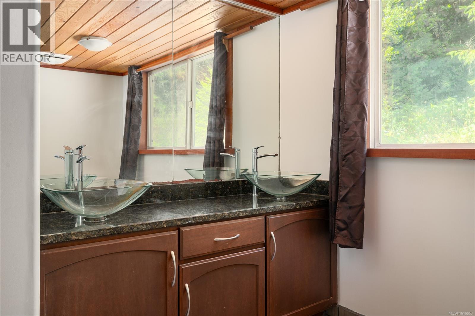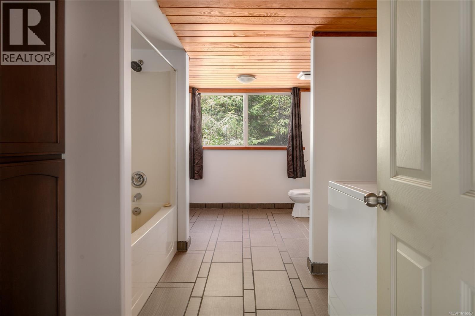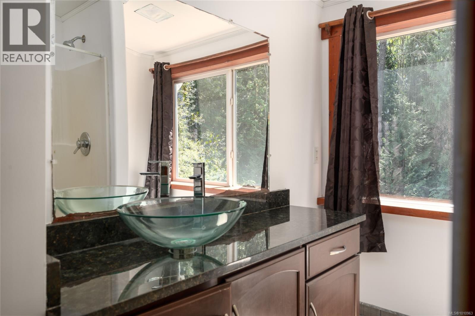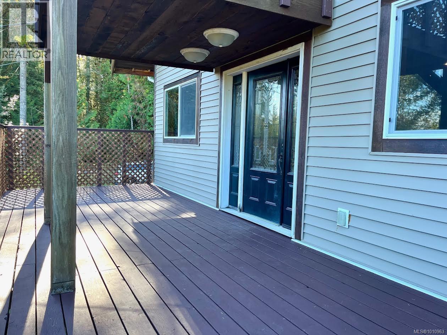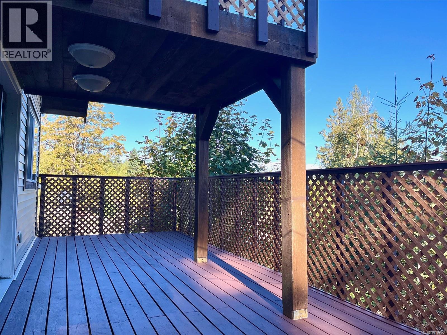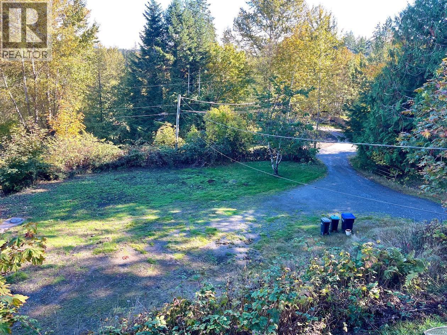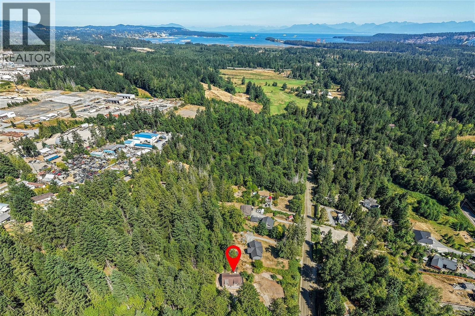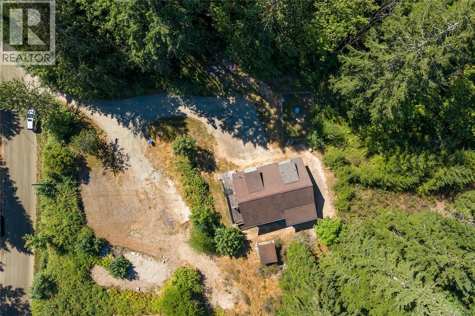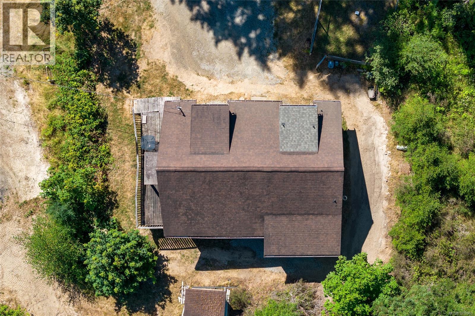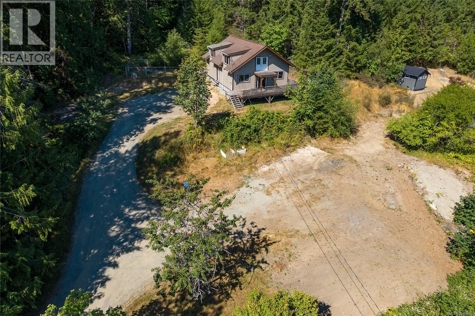2 Bedroom
2 Bathroom
1,737 ft2
Fireplace
Air Conditioned
Baseboard Heaters, Heat Pump
Acreage
$739,900
Built in 2011, this 2-bedroom home seamlessly combines natural warmth with modern design. Highlights include vaulted ceilings, natural wood accents, a striking open staircase, a cozy pellet stove, and an efficient heat pump. The kitchen features granite countertops, stainless steel appliances, and an oversized island. The main 5-piece bath offers tile flooring and dual vessel sinks, while the upper-level loft serves as a spacious primary suite with a 3-piece ensuite and French doors opening to a private balcony. Situated on 1 acre with zoning for two homes, this property invites your vision and finishing touches to make it truly your own. (id:46156)
Property Details
|
MLS® Number
|
1010963 |
|
Property Type
|
Single Family |
|
Neigbourhood
|
Cedar |
|
Parking Space Total
|
4 |
|
Plan
|
Vip1643 |
Building
|
Bathroom Total
|
2 |
|
Bedrooms Total
|
2 |
|
Constructed Date
|
2011 |
|
Cooling Type
|
Air Conditioned |
|
Fireplace Present
|
Yes |
|
Fireplace Total
|
1 |
|
Heating Fuel
|
Electric |
|
Heating Type
|
Baseboard Heaters, Heat Pump |
|
Size Interior
|
1,737 Ft2 |
|
Total Finished Area
|
1737 Sqft |
|
Type
|
House |
Parking
Land
|
Acreage
|
Yes |
|
Size Irregular
|
1 |
|
Size Total
|
1 Ac |
|
Size Total Text
|
1 Ac |
|
Zoning Description
|
Rs2 |
|
Zoning Type
|
Residential |
Rooms
| Level |
Type |
Length |
Width |
Dimensions |
|
Second Level |
Bathroom |
|
|
3-Piece |
|
Second Level |
Primary Bedroom |
|
|
24'11 x 25'4 |
|
Main Level |
Bathroom |
|
|
5-Piece |
|
Main Level |
Bedroom |
|
|
18'2 x 9'8 |
|
Main Level |
Laundry Room |
|
|
9'9 x 15'4 |
|
Main Level |
Kitchen |
|
|
23'2 x 15'1 |
|
Main Level |
Dining Room |
|
|
177'7 x 9'5 |
|
Main Level |
Living Room |
|
|
17'7 x 11'4 |
https://www.realtor.ca/real-estate/28724481/2031-waring-rd-nanaimo-cedar


