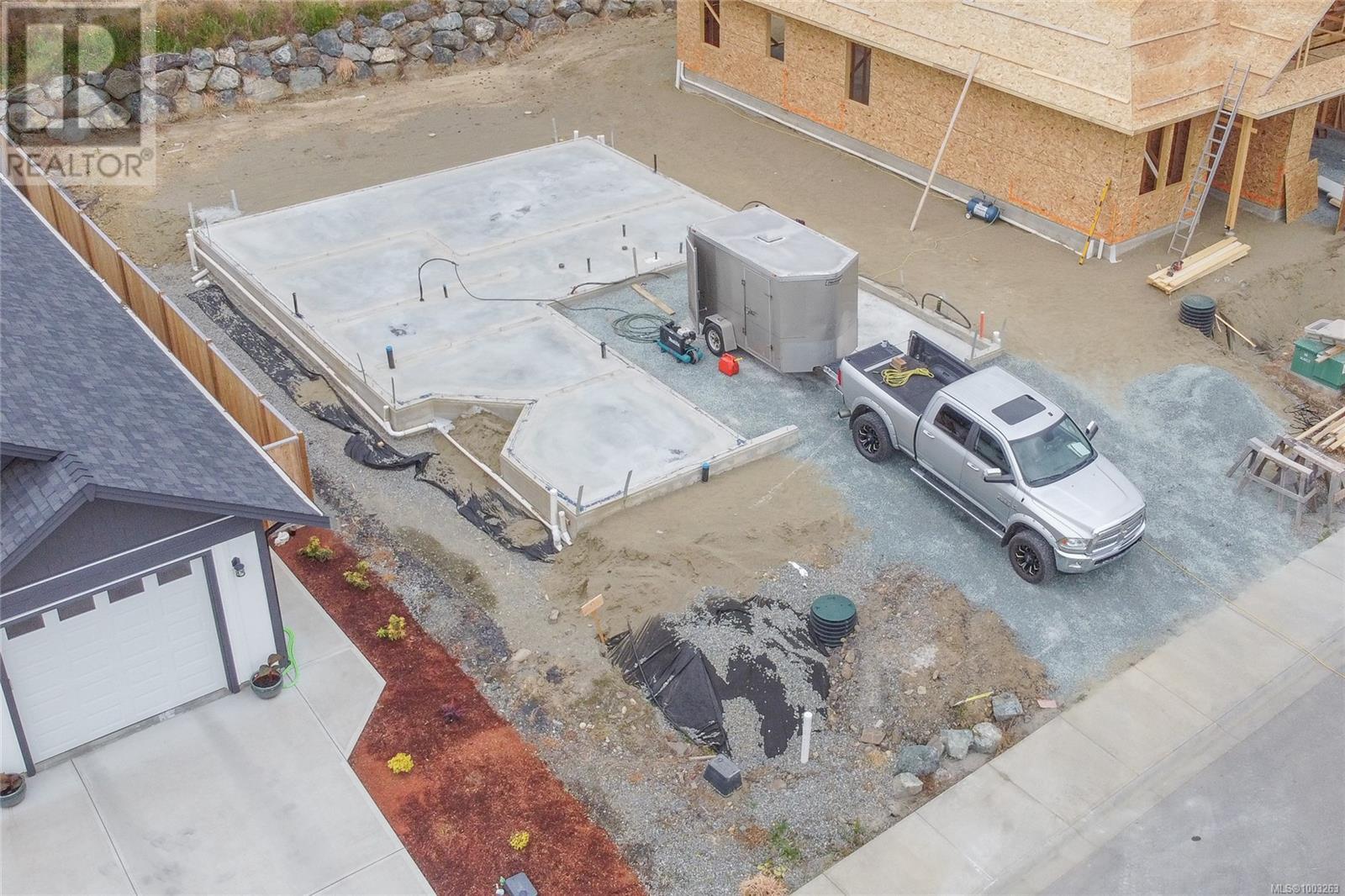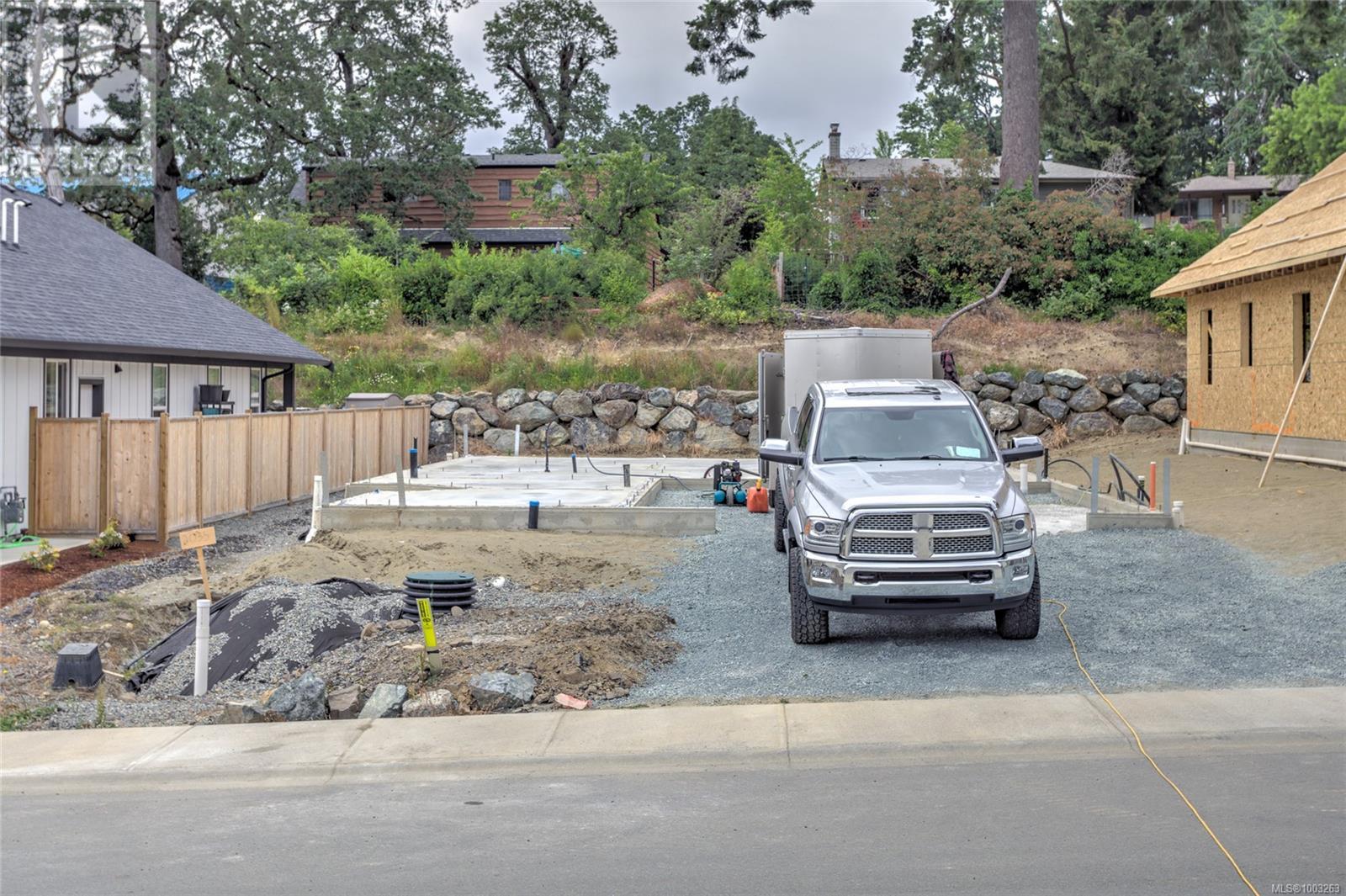2035 Oakhill Pl Duncan, British Columbia V9L 0J2
5 Bedroom
4 Bathroom
2,836 ft2
Fireplace
Air Conditioned
Heat Pump
$1,099,000Maintenance,
$11 Monthly
Maintenance,
$11 MonthlyNew build under construction by quality builder Memory Lane Construction. Located in the new and desirable Oakhill neighbourhood, this home will have 5 bedrooms + den and 4 bathrooms including a legal, fully separated and spacious 2 bedroom/1 bathroom suite. Thoughtfully laid out with gorgeous waterproof flooring throughout the living spaces, the kitchens will have quartz countertops & high-end stainless appliances, and the main floor living room will have a cozy gas fireplace. No details will be left undone. Construction is expected to be completed in December 2025. (id:46156)
Property Details
| MLS® Number | 1003263 |
| Property Type | Single Family |
| Neigbourhood | East Duncan |
| Community Features | Pets Allowed, Family Oriented |
| Features | Other |
| Parking Space Total | 3 |
Building
| Bathroom Total | 4 |
| Bedrooms Total | 5 |
| Constructed Date | 2025 |
| Cooling Type | Air Conditioned |
| Fireplace Present | Yes |
| Fireplace Total | 1 |
| Heating Fuel | Electric |
| Heating Type | Heat Pump |
| Size Interior | 2,836 Ft2 |
| Total Finished Area | 2836 Sqft |
| Type | House |
Land
| Access Type | Road Access |
| Acreage | No |
| Size Irregular | 5663 |
| Size Total | 5663 Sqft |
| Size Total Text | 5663 Sqft |
| Zoning Description | R3 |
| Zoning Type | Residential |
Rooms
| Level | Type | Length | Width | Dimensions |
|---|---|---|---|---|
| Lower Level | Kitchen | 5'6 x 16'0 | ||
| Lower Level | Living Room/dining Room | 15'4 x 16'0 | ||
| Lower Level | Laundry Room | 8'11 x 9'10 | ||
| Lower Level | Bathroom | 4-Piece | ||
| Lower Level | Bedroom | 10'7 x 10'0 | ||
| Lower Level | Bedroom | 10'4 x 10'0 | ||
| Lower Level | Bathroom | 2-Piece | ||
| Lower Level | Entrance | 11'5 x 4'10 | ||
| Lower Level | Den | 11'3 x 11'5 | ||
| Main Level | Laundry Room | 5'10 x 4'6 | ||
| Main Level | Bathroom | 4-Piece | ||
| Main Level | Bedroom | 11'3 x 12'5 | ||
| Main Level | Ensuite | 3-Piece | ||
| Main Level | Primary Bedroom | 13'9 x 15'4 | ||
| Main Level | Bedroom | 10'2 x 10'6 | ||
| Main Level | Pantry | 5'10 x 4'11 | ||
| Main Level | Living Room | 20'0 x 15'4 | ||
| Main Level | Dining Room | 15'0 x 8'6 | ||
| Main Level | Kitchen | 16'7 x 12'0 |
https://www.realtor.ca/real-estate/28493040/2035-oakhill-pl-duncan-east-duncan









