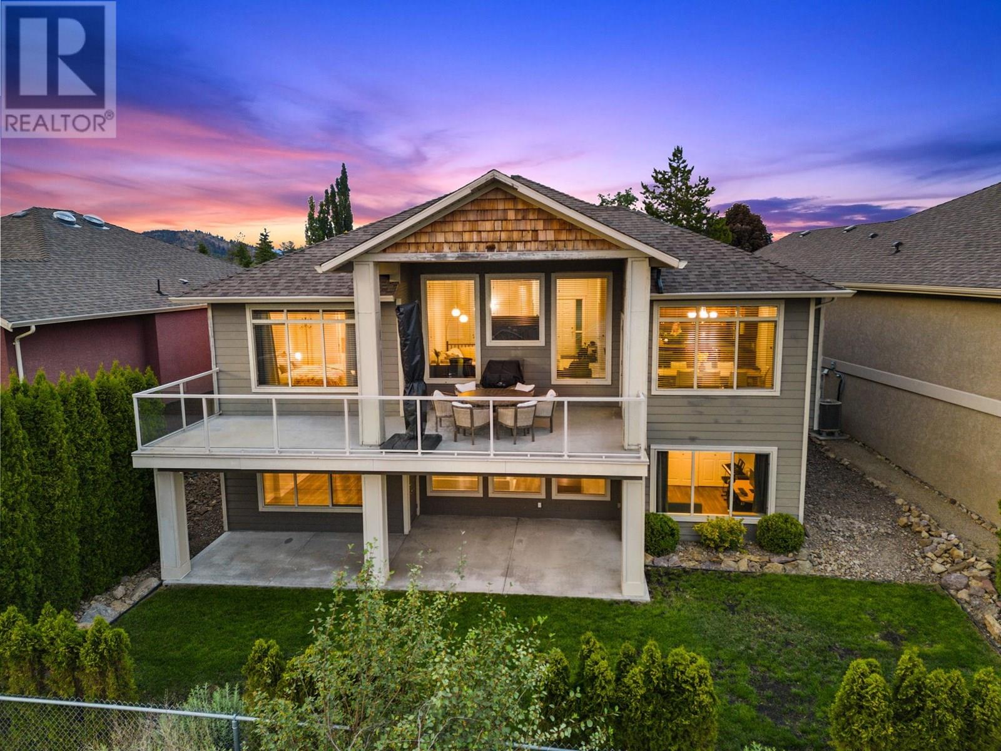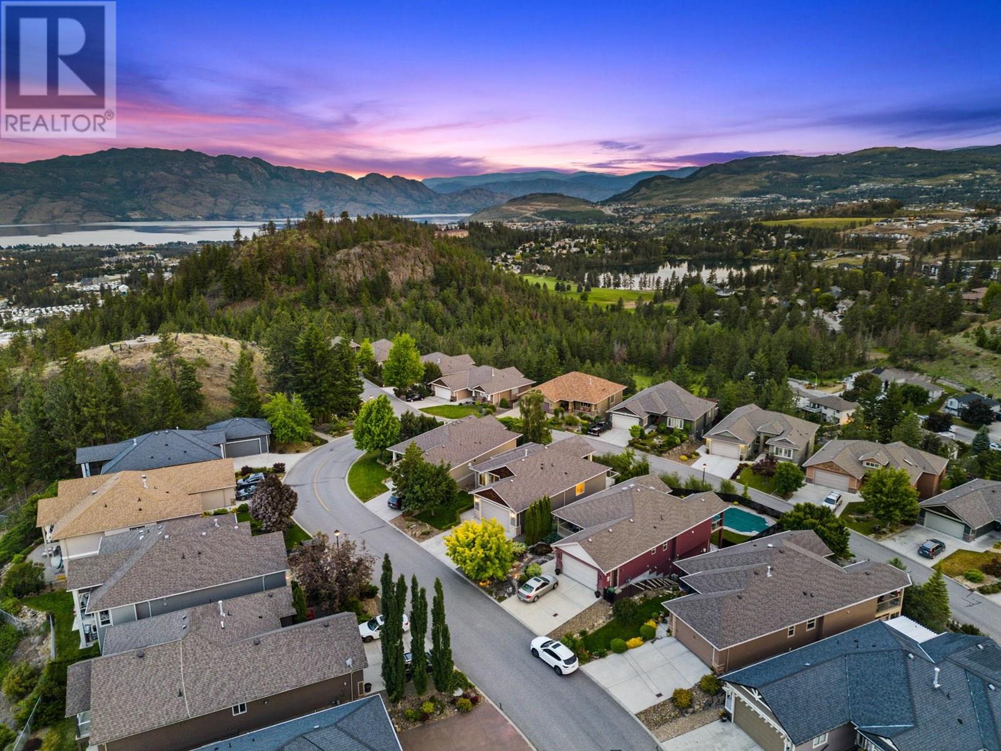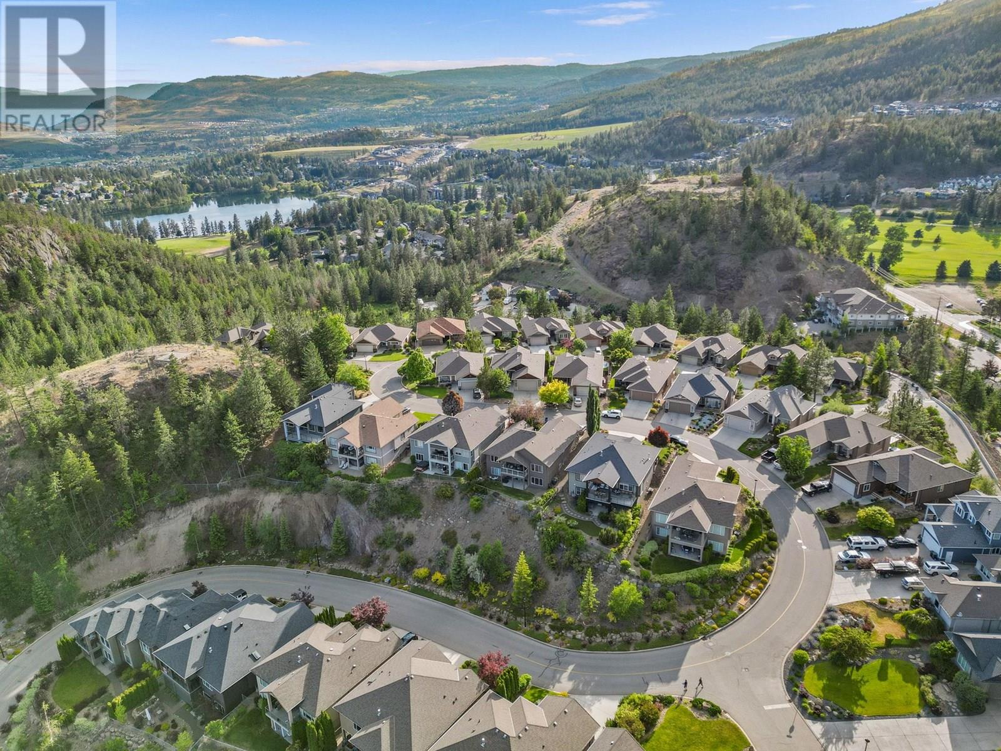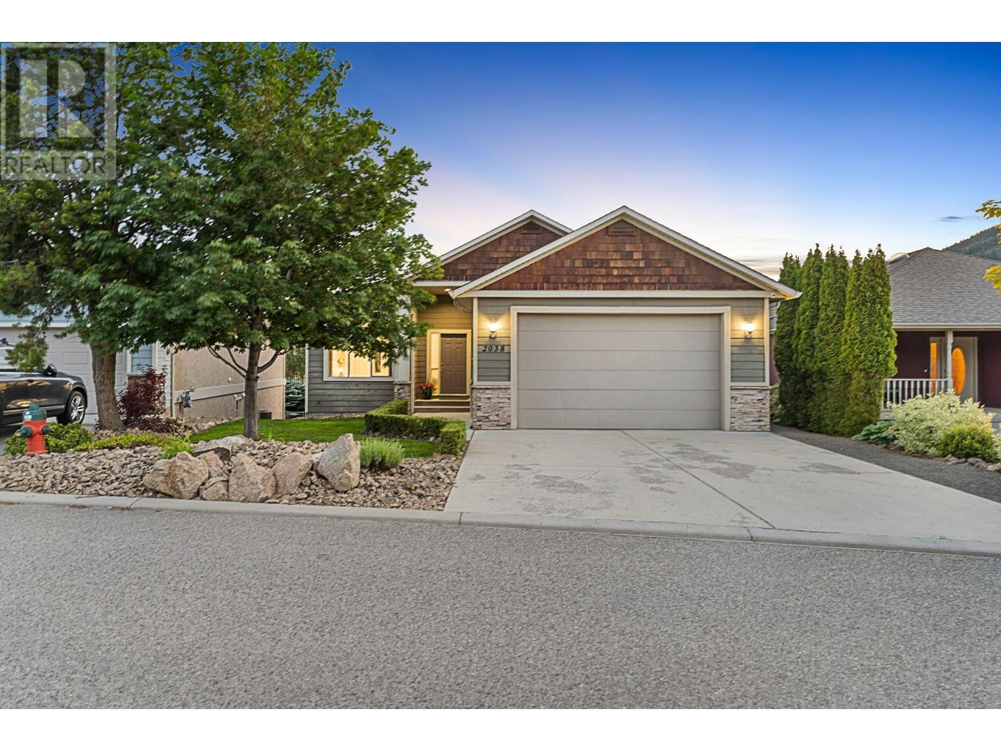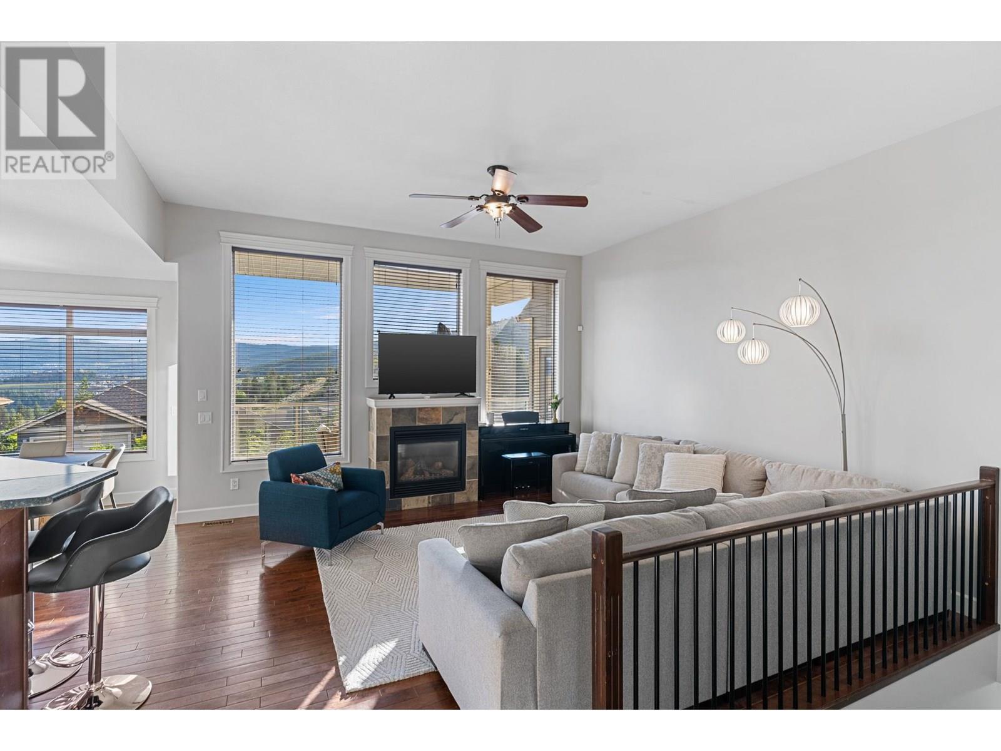4 Bedroom
3 Bathroom
2,777 ft2
Ranch
Fireplace
Central Air Conditioning
Forced Air, See Remarks
Level
$945,000Maintenance, Reserve Fund Contributions, Ground Maintenance, Other, See Remarks, Waste Removal
$137.31 Monthly
Discover elevated living! This beautifully maintained 4-bed plus den, 3-bath rancher with walk-out basement is located in a quiet, gated neighbourhood near Shannon Lake Golf Course. Set on a rare flat lot with landscaped grounds & sweeping mountain views, this home offers comfort, space, & privacy. Inside, high ceilings & expansive windows fill both levels with natural light. Main floor features open-concept kitchen & living area, along with serene primary suite complete with spa-inspired ensuite & walk-in closet. The lower level includes two additional bedrooms, den, full bath, & bright recreation room with stylish wet bar - perfect for entertaining. All essential updates have been thoughtfully completed, offering peace of mind for the next owner. Recent improvements include high-end LG appliances (2024), new furnace, air conditioner, & hot water tank (all 2024), fresh interior paint (2024), plush carpet in upstairs bedrooms (2023), luxury vinyl plank flooring in basement (2023), recessed lighting (2024), & fully finished basement completed in 2025. Fibre optic internet has also been installed for fast, reliable connectivity. The lawn has been freshly seeded & is thriving. Additional features include: attached double garage, extra driveway parking, & the option to negotiate select furnishings. Located just minutes from lakes, hiking trails, schools, shopping, & both downtown Kelowna & West Kelowna. This move-in ready home is a must-see - book your showing today! (id:46156)
Property Details
|
MLS® Number
|
10350783 |
|
Property Type
|
Single Family |
|
Neigbourhood
|
Shannon Lake |
|
Community Name
|
The Highlands |
|
Amenities Near By
|
Golf Nearby, Park, Schools, Shopping |
|
Community Features
|
Family Oriented, Pet Restrictions, Pets Allowed With Restrictions |
|
Features
|
Level Lot, Central Island, Balcony |
|
Parking Space Total
|
4 |
|
View Type
|
Mountain View |
Building
|
Bathroom Total
|
3 |
|
Bedrooms Total
|
4 |
|
Appliances
|
Refrigerator, Dishwasher, Microwave, Oven, Washer & Dryer |
|
Architectural Style
|
Ranch |
|
Constructed Date
|
2006 |
|
Construction Style Attachment
|
Detached |
|
Cooling Type
|
Central Air Conditioning |
|
Exterior Finish
|
Other |
|
Fire Protection
|
Controlled Entry, Security System, Smoke Detector Only |
|
Fireplace Fuel
|
Gas |
|
Fireplace Present
|
Yes |
|
Fireplace Total
|
1 |
|
Fireplace Type
|
Unknown |
|
Flooring Type
|
Mixed Flooring |
|
Heating Type
|
Forced Air, See Remarks |
|
Roof Material
|
Vinyl Shingles |
|
Roof Style
|
Unknown |
|
Stories Total
|
2 |
|
Size Interior
|
2,777 Ft2 |
|
Type
|
House |
|
Utility Water
|
Municipal Water |
Parking
|
Additional Parking
|
|
|
Attached Garage
|
2 |
Land
|
Acreage
|
No |
|
Land Amenities
|
Golf Nearby, Park, Schools, Shopping |
|
Landscape Features
|
Level |
|
Sewer
|
Municipal Sewage System |
|
Size Irregular
|
0.11 |
|
Size Total
|
0.11 Ac|under 1 Acre |
|
Size Total Text
|
0.11 Ac|under 1 Acre |
|
Zoning Type
|
Single Family Dwelling |
Rooms
| Level |
Type |
Length |
Width |
Dimensions |
|
Basement |
Storage |
|
|
8'10'' x 4'0'' |
|
Basement |
Utility Room |
|
|
15'3'' x 5'4'' |
|
Basement |
Den |
|
|
13'0'' x 9'8'' |
|
Basement |
Bedroom |
|
|
10'10'' x 13'8'' |
|
Basement |
4pc Bathroom |
|
|
7'1'' x 7'8'' |
|
Basement |
Bedroom |
|
|
10'11'' x 14'4'' |
|
Basement |
Kitchen |
|
|
6'1'' x 14'5'' |
|
Basement |
Recreation Room |
|
|
23'9'' x 22'3'' |
|
Main Level |
Bedroom |
|
|
9'11'' x 12'0'' |
|
Main Level |
Other |
|
|
5'11'' x 8'11'' |
|
Main Level |
5pc Ensuite Bath |
|
|
9'5'' x 9'3'' |
|
Main Level |
Primary Bedroom |
|
|
13'0'' x 13'11'' |
|
Main Level |
4pc Bathroom |
|
|
5'3'' x 9'2'' |
|
Main Level |
Laundry Room |
|
|
6'6'' x 6'7'' |
|
Main Level |
Dining Room |
|
|
12'4'' x 10'6'' |
|
Main Level |
Kitchen |
|
|
11'2'' x 11'9'' |
|
Main Level |
Living Room |
|
|
16'9'' x 14'7'' |
|
Main Level |
Foyer |
|
|
7'1'' x 10'5'' |
Utilities
|
Cable
|
Available |
|
Electricity
|
Available |
|
Natural Gas
|
Available |
|
Telephone
|
Available |
|
Water
|
Available |
https://www.realtor.ca/real-estate/28423007/2038-cornerstone-drive-west-kelowna-shannon-lake


