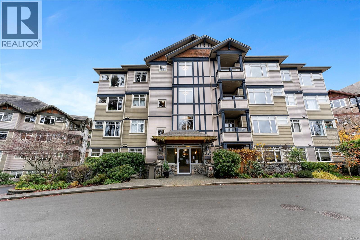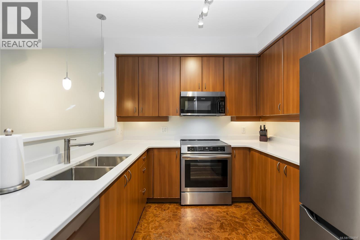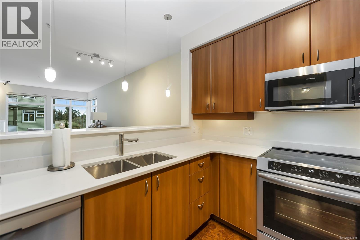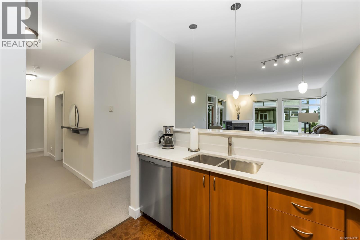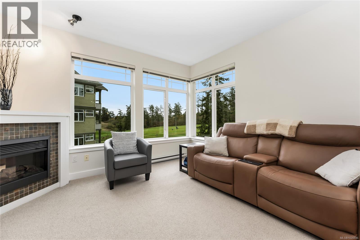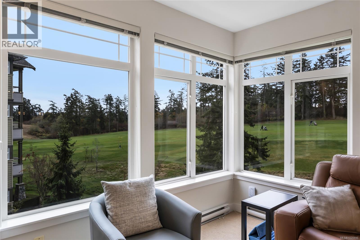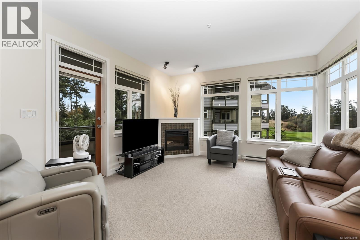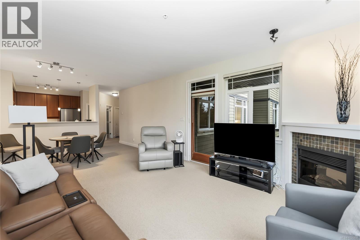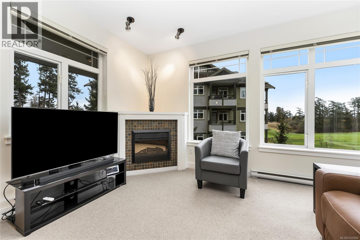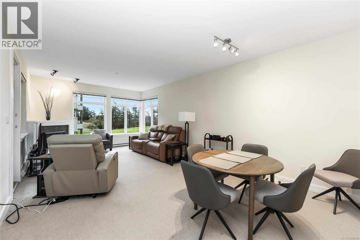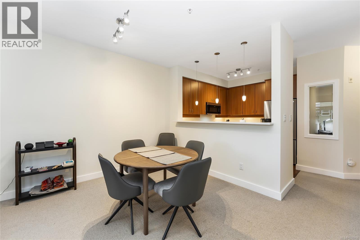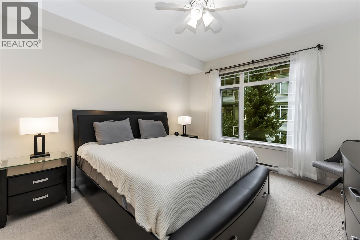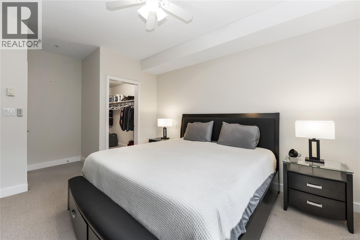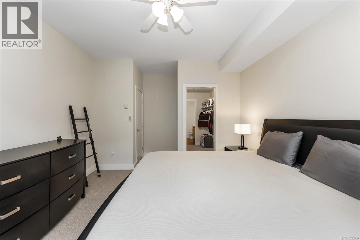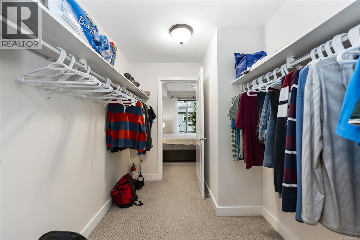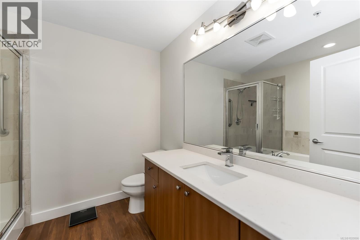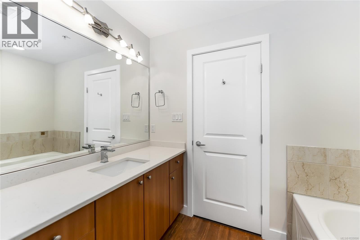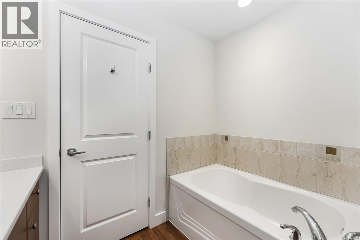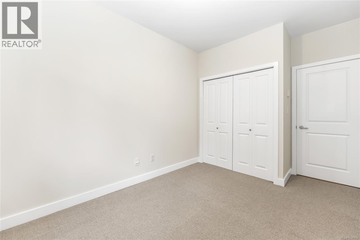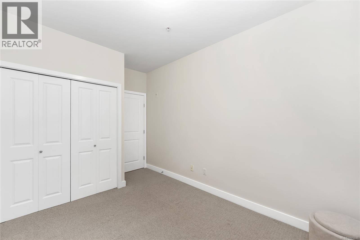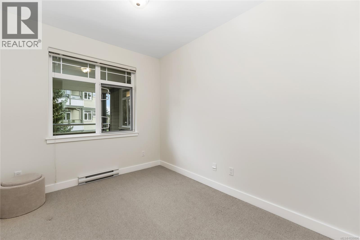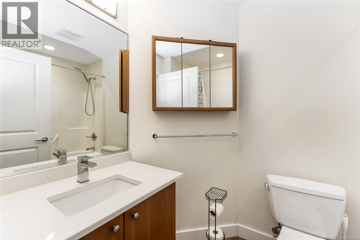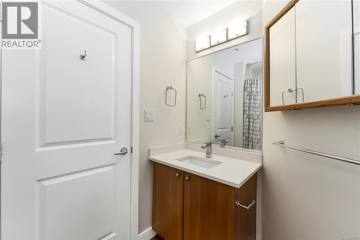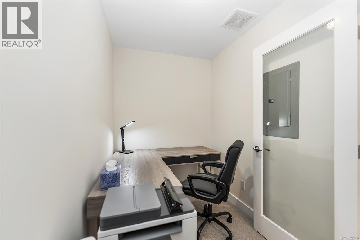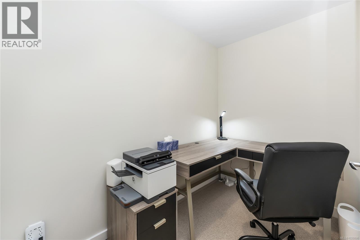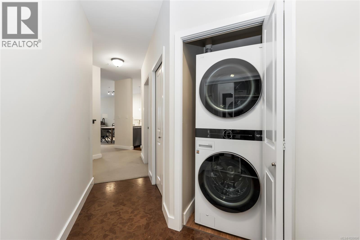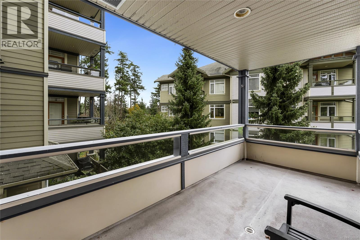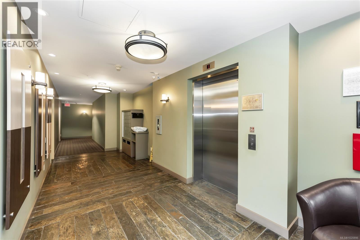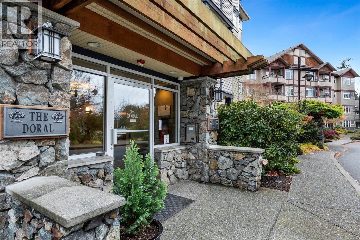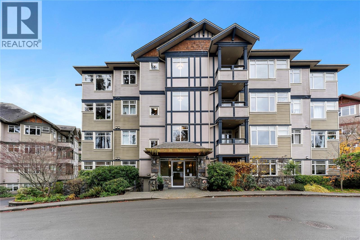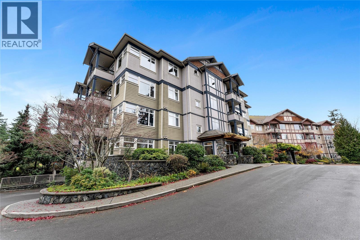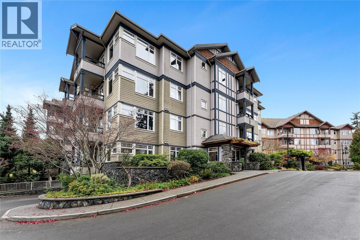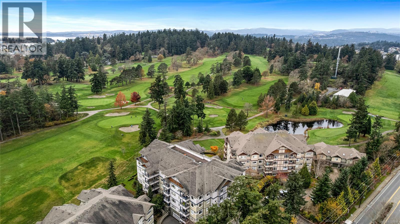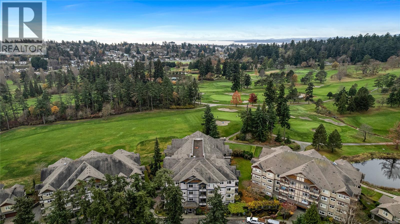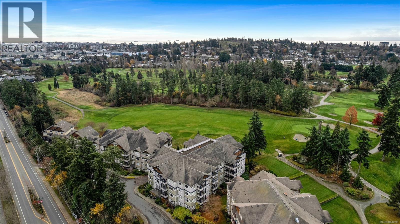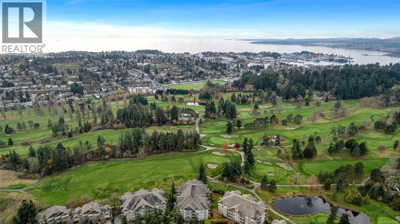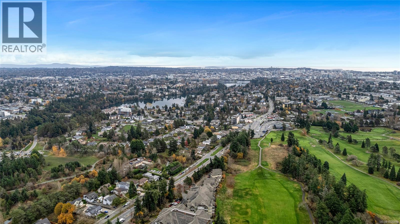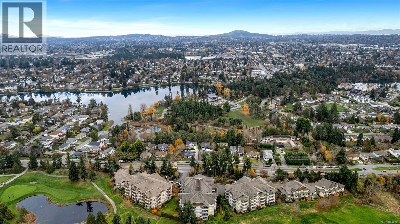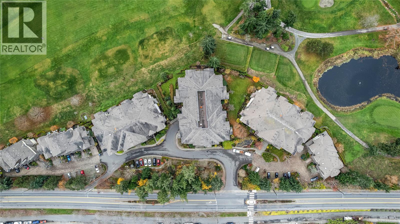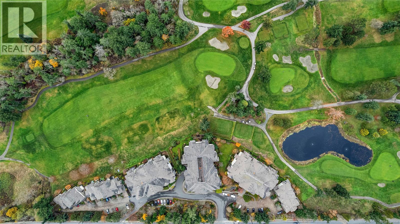203d 1115 Craigflower Rd Esquimalt, British Columbia V9A 7R1
$699,900Maintenance,
$471.96 Monthly
Maintenance,
$471.96 MonthlyMeticulously updated, this 2 bed, 2 bath plus den on the quiet side of the building backs on to the Gorge Vale golf course. Light from the southeast flows through a bank of windows into the open concept living/dining/kitchen areas. High ceilings increase the sense of space. The primary bedroom includes a large walk-through closet plus private 4pc ensuite with soaker tub and walk-in shower. Updates in 2024/2025 include new paint, solid surface countertops, sinks and faucets throughout as well as all 6 new appliances plus a new water heater. Easy access to town via car, bike, bus, or a short walk to the Gorge Waterway. Pets welcome, one dog or one cat, with no size restrictions. (id:46156)
Property Details
| MLS® Number | 1020896 |
| Property Type | Single Family |
| Neigbourhood | Gorge Vale |
| Community Name | The Ironwood |
| Community Features | Pets Allowed, Family Oriented |
| Features | Park Setting, Other, Golf Course/parkland |
| Parking Space Total | 1 |
| Plan | Vis5582 |
Building
| Bathroom Total | 2 |
| Bedrooms Total | 2 |
| Appliances | Dishwasher, Garburator, Microwave, Refrigerator, Stove, Washer, Dryer |
| Architectural Style | Westcoast |
| Constructed Date | 2005 |
| Cooling Type | None |
| Fireplace Present | Yes |
| Fireplace Total | 1 |
| Heating Fuel | Electric |
| Heating Type | Baseboard Heaters |
| Size Interior | 1,320 Ft2 |
| Total Finished Area | 1196 Sqft |
| Type | Apartment |
Land
| Access Type | Road Access |
| Acreage | No |
| Size Irregular | 1196 |
| Size Total | 1196 Sqft |
| Size Total Text | 1196 Sqft |
| Zoning Description | Cd28 |
| Zoning Type | Multi-family |
Rooms
| Level | Type | Length | Width | Dimensions |
|---|---|---|---|---|
| Lower Level | Office | 5'7 x 10'4 | ||
| Lower Level | Entrance | 5'11 x 7'4 | ||
| Main Level | Balcony | 17'4 x 7'10 | ||
| Main Level | Ensuite | 8'7 x 7'11 | ||
| Main Level | Bathroom | 9'1 x 5'6 | ||
| Main Level | Bedroom | 9'0 x 13'5 | ||
| Main Level | Primary Bedroom | 11'11 x 13'5 | ||
| Main Level | Living Room | 12'11 x 13'8 | ||
| Main Level | Dining Room | 12'11 x 11'4 | ||
| Main Level | Kitchen | 9'0 x 9'9 |
https://www.realtor.ca/real-estate/29136254/203d-1115-craigflower-rd-esquimalt-gorge-vale


