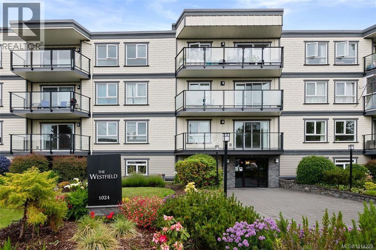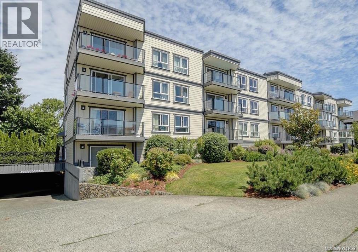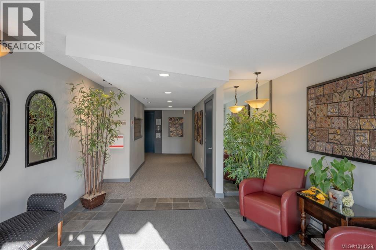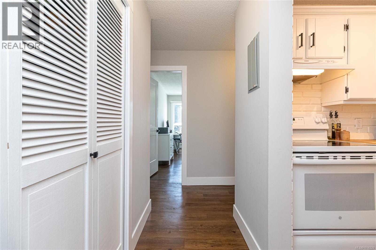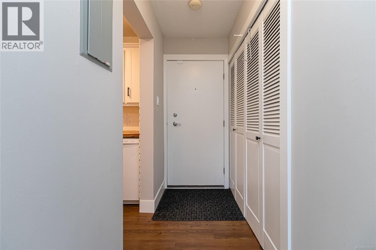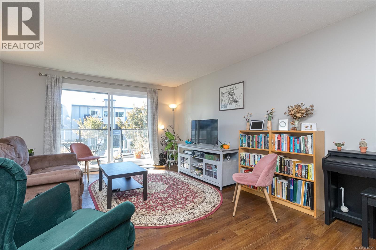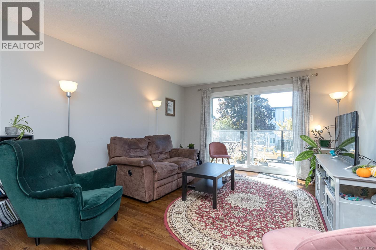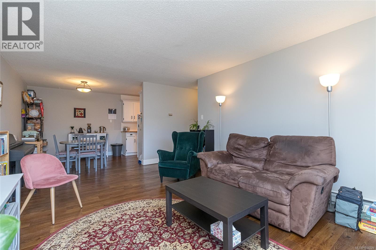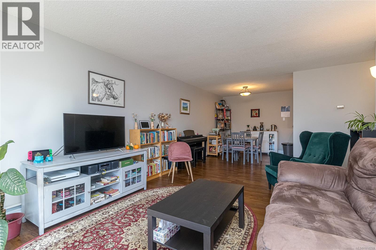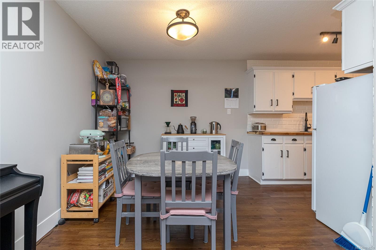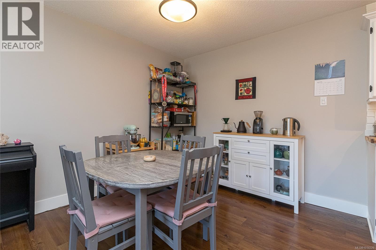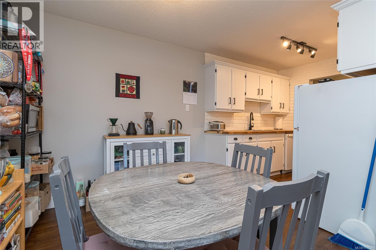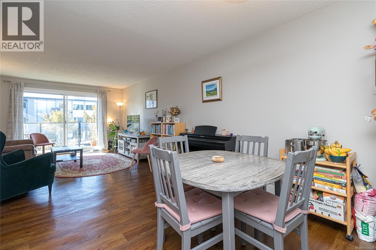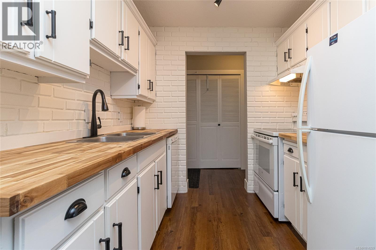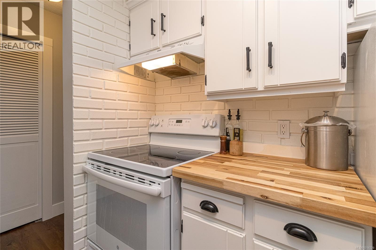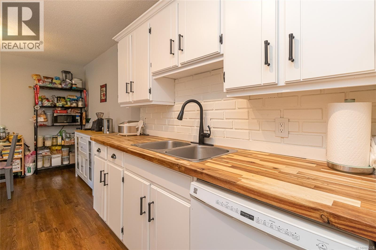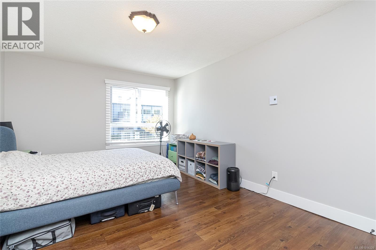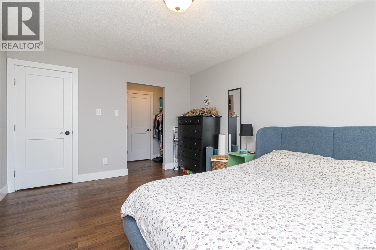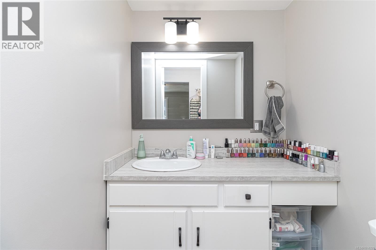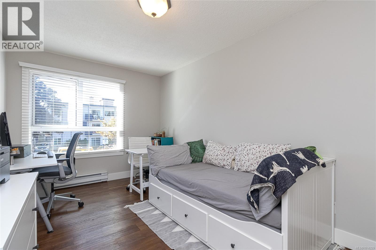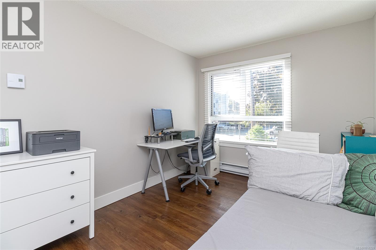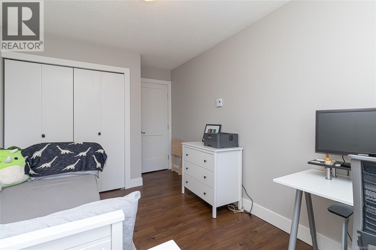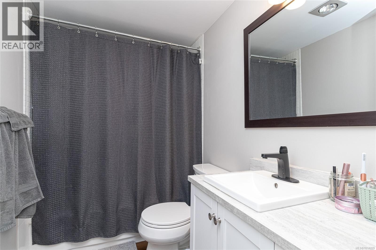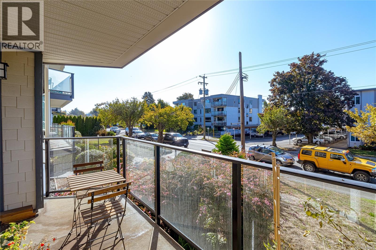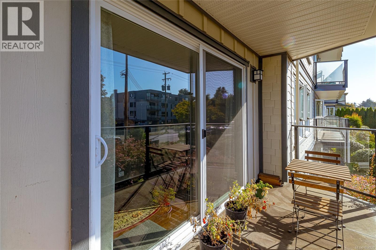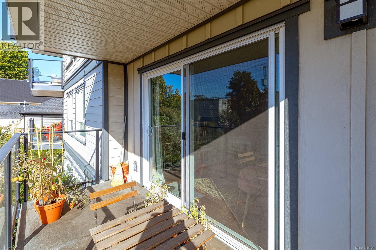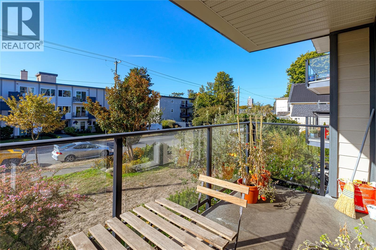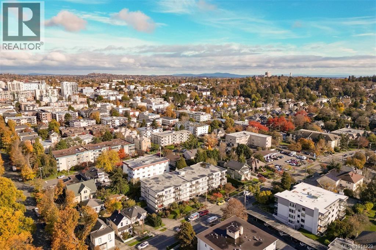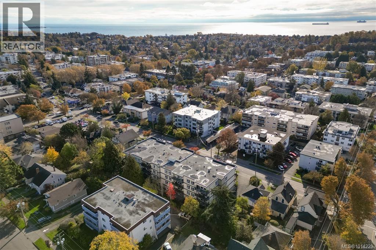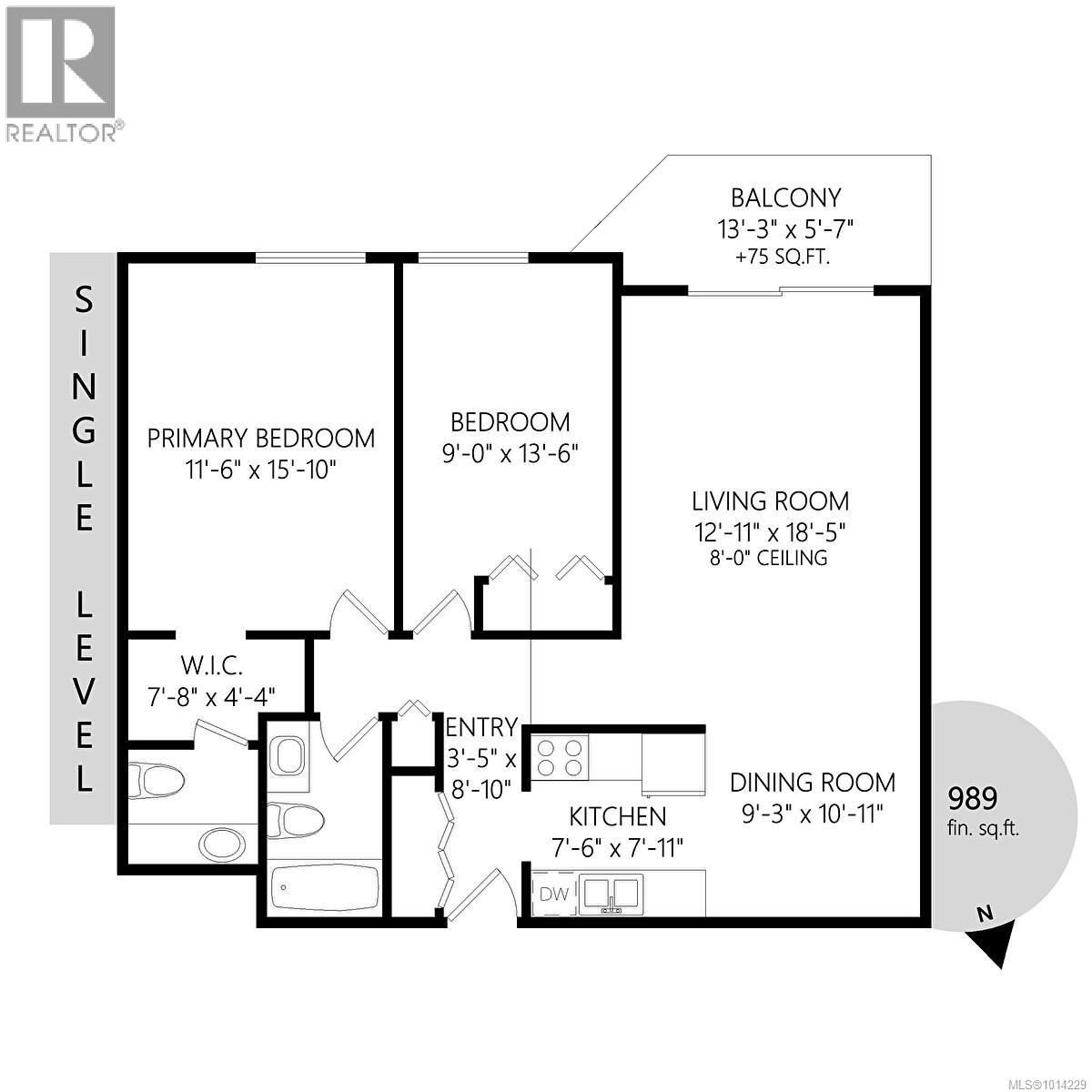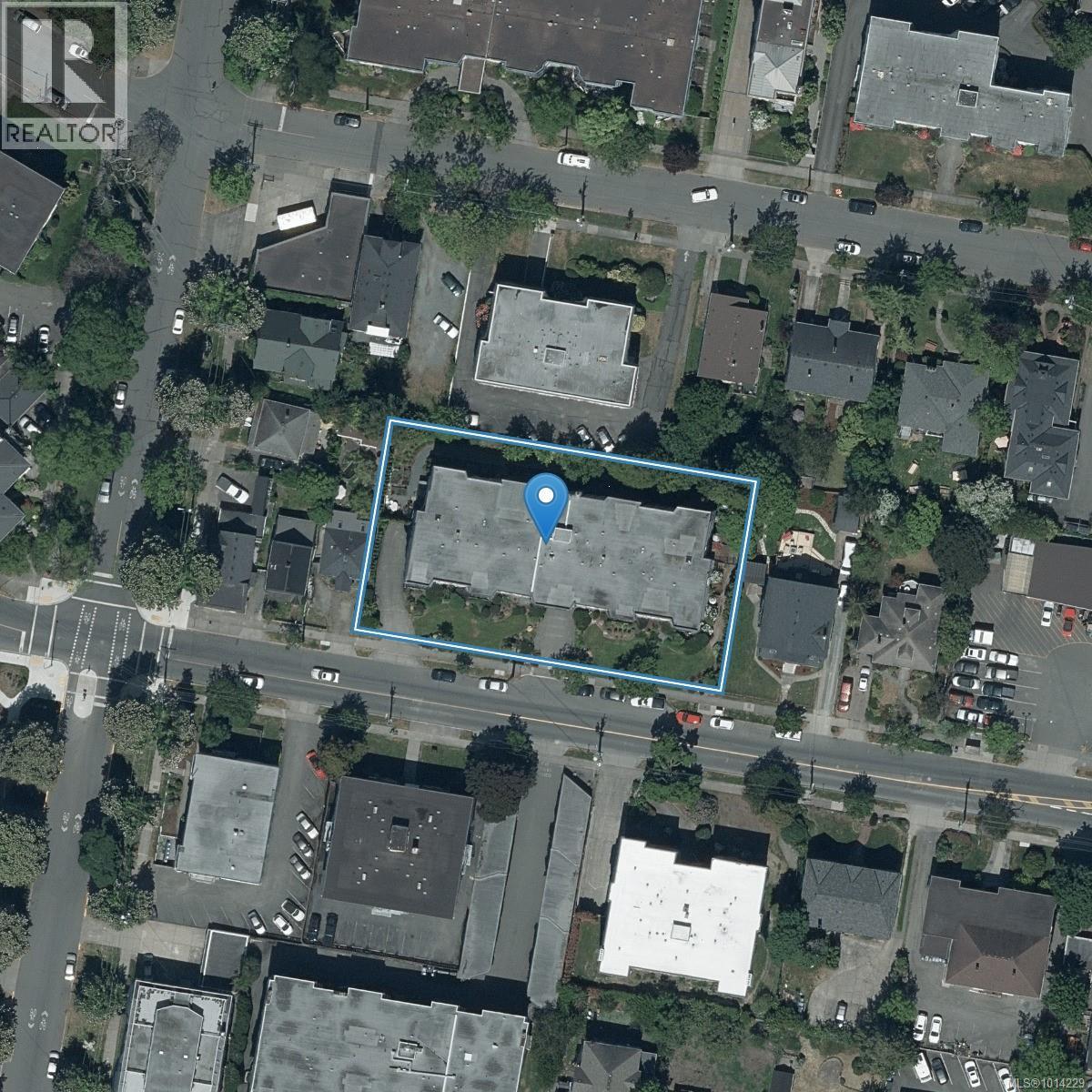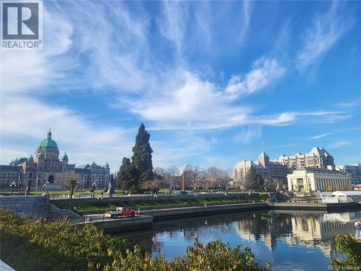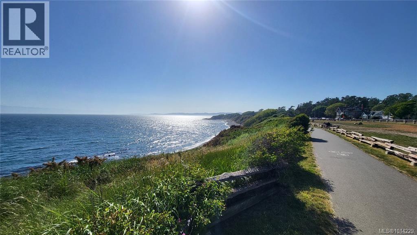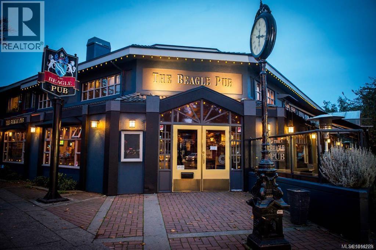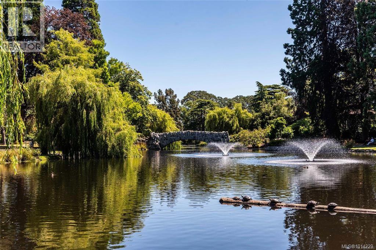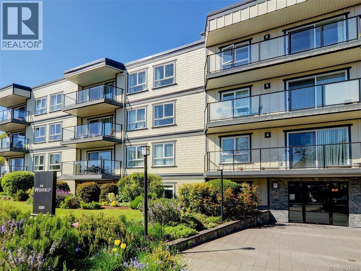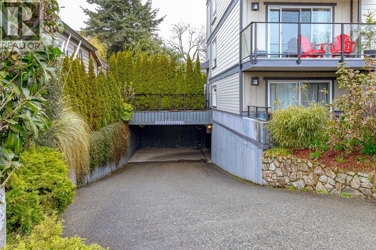204 1024 Fairfield Rd Victoria, British Columbia V8V 3A5
$529,000Maintenance,
$596 Monthly
Maintenance,
$596 MonthlyLive the Cook Street Village & Fairfield Lifestyle! Welcome to The Westfield, this bright and spacious two-bedroom, two-bathroom home offers the perfect blend of updated comfort and style. Bathed in natural light, the south-facing living areas open onto a sunny deck, ideal for your morning coffee or evening relaxation. A generous primary suite with a walk-through closet and private ensuite, a welcoming second bedroom, and a spacious living/dining area that flows beautifully. Modern touches include vinyl flooring, updated kitchen and bathrooms, doors, paint, fixtures and trim. Enjoy piece of mind with newer balconies & windows, all part of a proactive, professionally managed building. Underground parking, separate storage, and the possibility of in-suite laundry are all added bonuses. Located only moments from the vibrant Cook Street Village and the oceanfront. With its prime location, exceptional walkability, and unbeatable value, this is a rare opportunity to secure your spot in one of Victoria’s most sought-after neighbourhoods. Don’t wait, homes in The Westfield don’t last long! (id:46156)
Property Details
| MLS® Number | 1014229 |
| Property Type | Single Family |
| Neigbourhood | Fairfield West |
| Community Name | The Westfield |
| Community Features | Pets Allowed With Restrictions, Family Oriented |
| Features | Central Location |
| Parking Space Total | 1 |
| Plan | Vis365 |
| View Type | City View, Mountain View |
Building
| Bathroom Total | 2 |
| Bedrooms Total | 2 |
| Architectural Style | Westcoast |
| Constructed Date | 1976 |
| Cooling Type | None |
| Heating Fuel | Electric |
| Heating Type | Baseboard Heaters |
| Size Interior | 989 Ft2 |
| Total Finished Area | 989 Sqft |
| Type | Apartment |
Land
| Acreage | No |
| Size Irregular | 1050 |
| Size Total | 1050 Sqft |
| Size Total Text | 1050 Sqft |
| Zoning Type | Multi-family |
Rooms
| Level | Type | Length | Width | Dimensions |
|---|---|---|---|---|
| Main Level | Entrance | 9 ft | 4 ft | 9 ft x 4 ft |
| Main Level | Bathroom | 4-Piece | ||
| Main Level | Bedroom | 14 ft | 9 ft | 14 ft x 9 ft |
| Main Level | Ensuite | 2-Piece | ||
| Main Level | Primary Bedroom | 16 ft | 12 ft | 16 ft x 12 ft |
| Main Level | Kitchen | 8 ft | 8 ft | 8 ft x 8 ft |
| Main Level | Dining Room | 11 ft | 9 ft | 11 ft x 9 ft |
| Main Level | Living Room | 18 ft | 13 ft | 18 ft x 13 ft |
https://www.realtor.ca/real-estate/28900073/204-1024-fairfield-rd-victoria-fairfield-west


