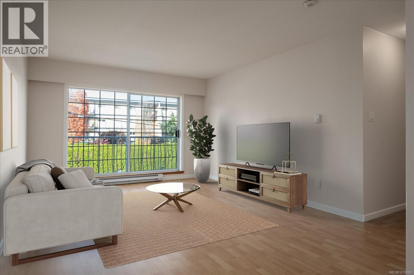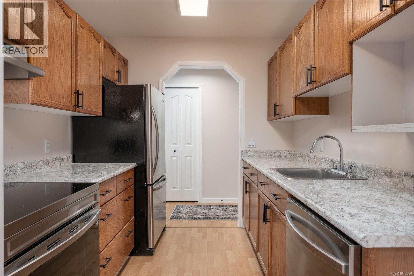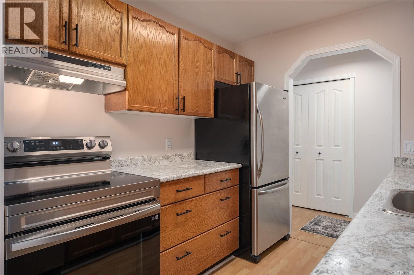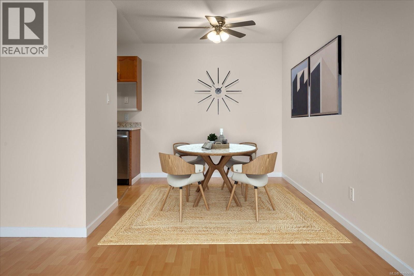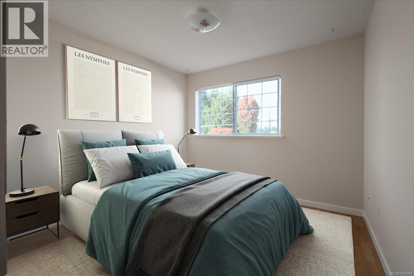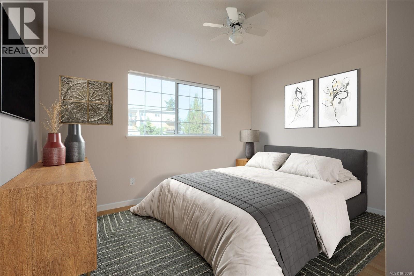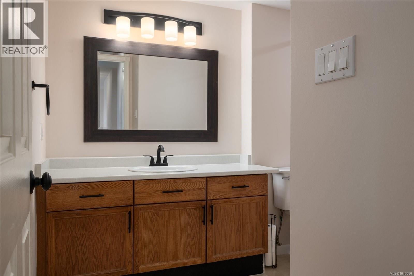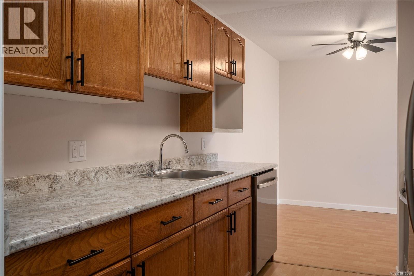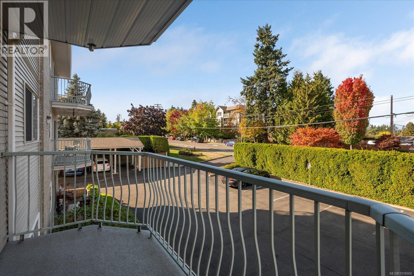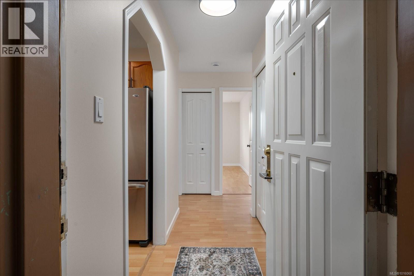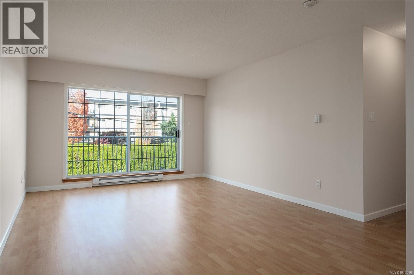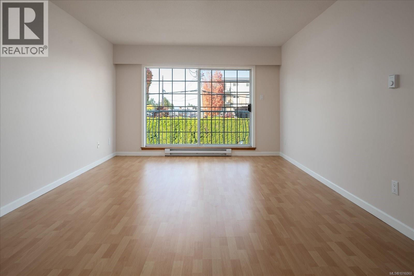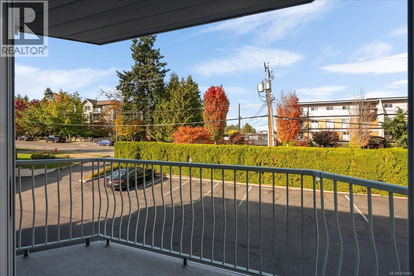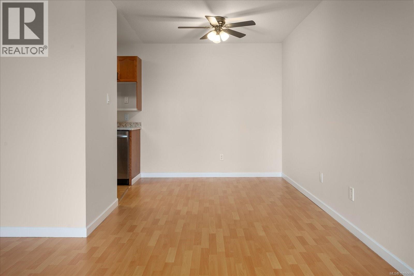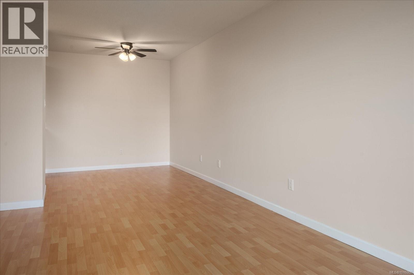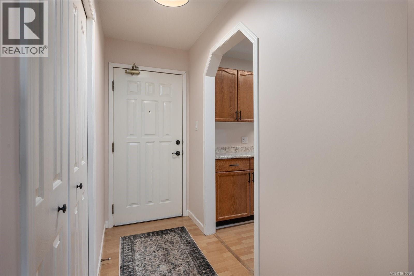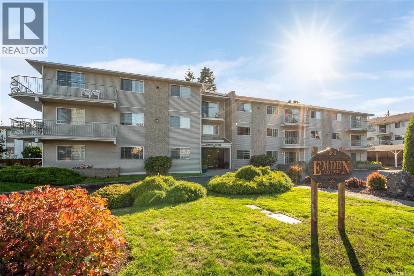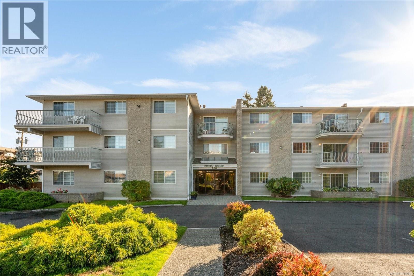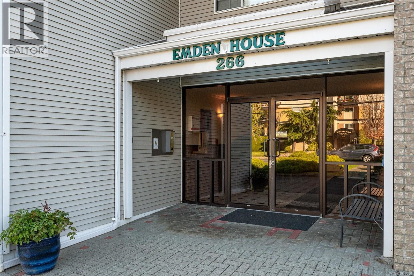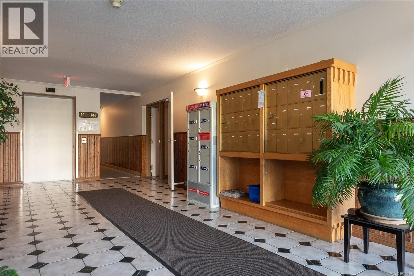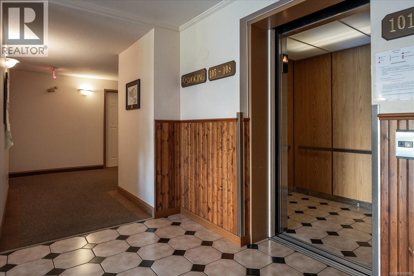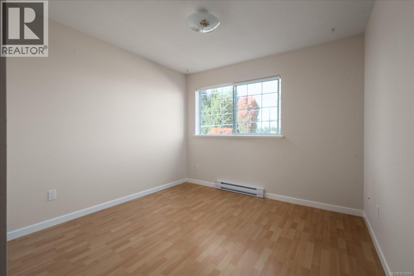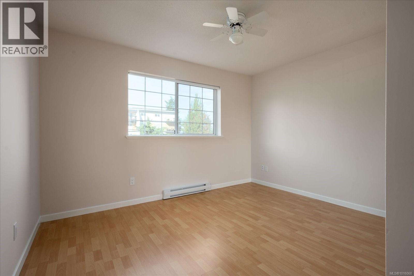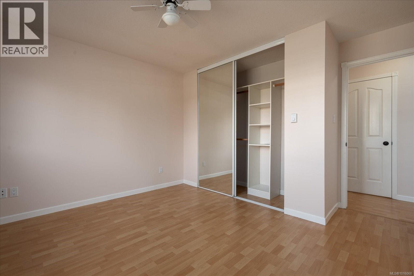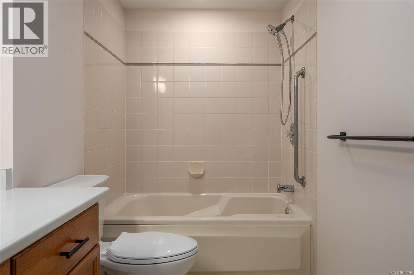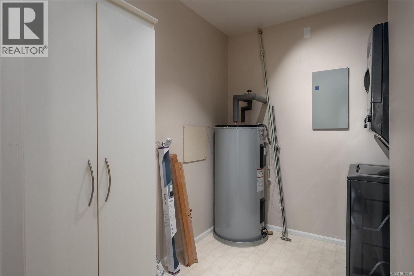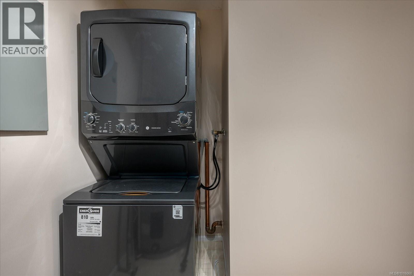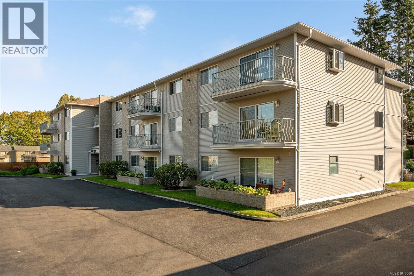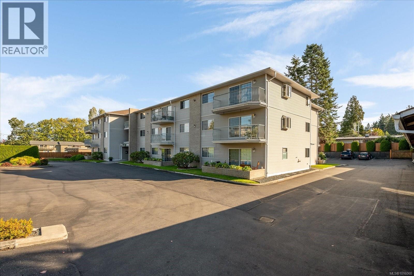2 Bedroom
1 Bathroom
896 ft2
None
Baseboard Heaters
$365,500Maintenance,
$258 Monthly
Enjoy an ideal, central location just a few minutes walk to shopping, parks, and the beach! This bright and spacious 2-bedroom is move-in ready with new appliances, bathroom fixtures, and fresh paint. The open living space is filled with natural light and opens to a north-facing balcony, perfect for relaxing. This unit features an efficient galley kitchen, in-unit laundry, a large storage room, and laminate flooring throughout. This well-managed, self-run strata provides secure entry, an elevator, a recreation/media room, ample guest parking, and laundry/bike storage. Pet and rental friendly.—a fantastic low-maintenance home opportunity and spacious 2-bedroom, 1-bath condo located in the heart of Parksville. All information is deemed to be correct. Please verify if important. (id:46156)
Property Details
|
MLS® Number
|
1016060 |
|
Property Type
|
Single Family |
|
Neigbourhood
|
Parksville |
|
Community Features
|
Pets Allowed With Restrictions, Family Oriented |
|
Parking Space Total
|
1 |
Building
|
Bathroom Total
|
1 |
|
Bedrooms Total
|
2 |
|
Constructed Date
|
1990 |
|
Cooling Type
|
None |
|
Heating Fuel
|
Electric |
|
Heating Type
|
Baseboard Heaters |
|
Size Interior
|
896 Ft2 |
|
Total Finished Area
|
896 Sqft |
|
Type
|
Apartment |
Parking
Land
|
Acreage
|
No |
|
Zoning Type
|
Residential |
Rooms
| Level |
Type |
Length |
Width |
Dimensions |
|
Main Level |
Laundry Room |
|
|
5'8 x 7'9 |
|
Main Level |
Bathroom |
|
|
4-Piece |
|
Main Level |
Primary Bedroom |
12 ft |
|
12 ft x Measurements not available |
|
Main Level |
Bedroom |
|
|
9'10 x 9'9 |
|
Main Level |
Living Room |
12 ft |
16 ft |
12 ft x 16 ft |
|
Main Level |
Kitchen |
10 ft |
|
10 ft x Measurements not available |
|
Main Level |
Entrance |
|
|
3'8 x 8'7 |
https://www.realtor.ca/real-estate/28969322/204-266-hirst-ave-w-parksville-parksville


