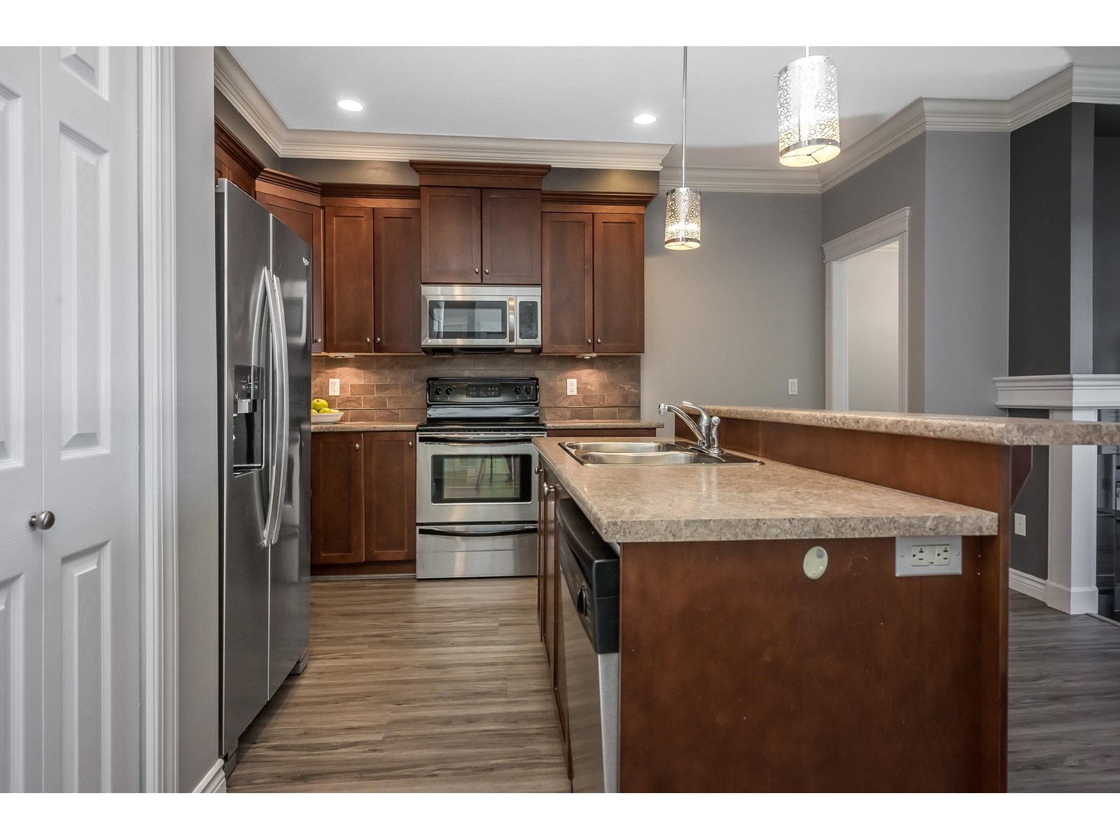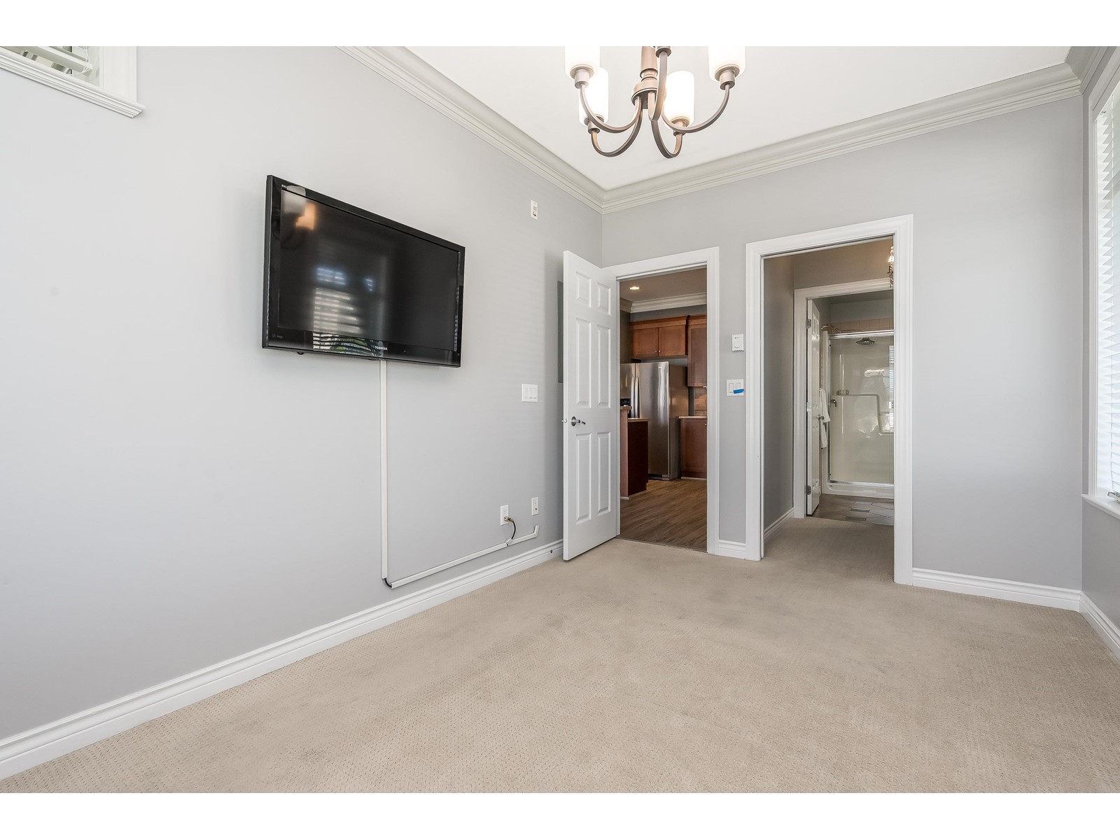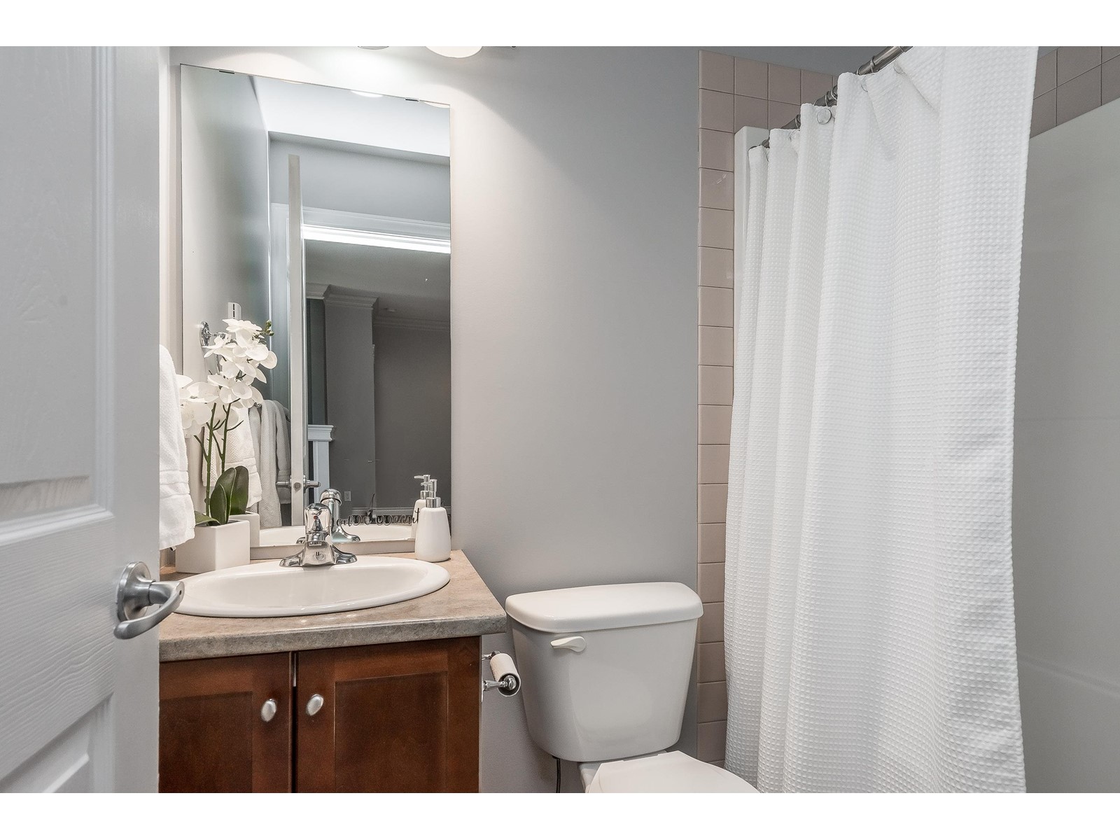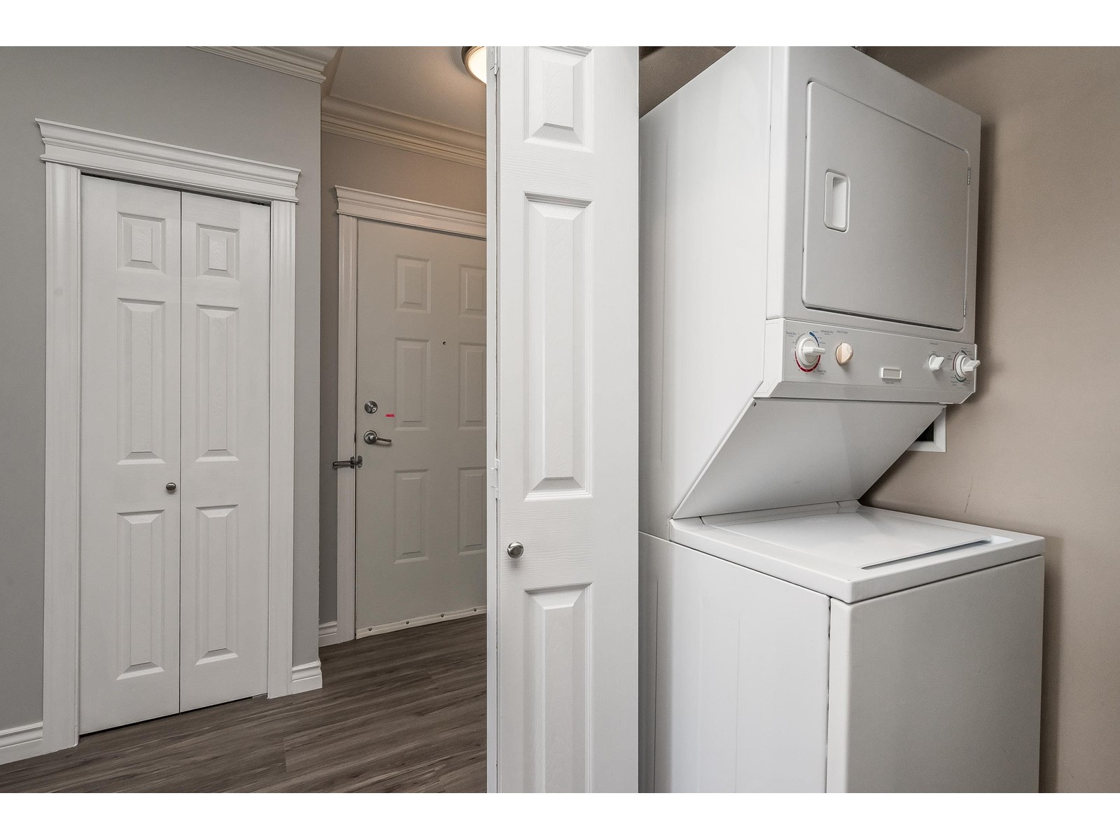2 Bedroom
2 Bathroom
773 ft2
Fireplace
Baseboard Heaters
$421,000
The Flora! This 2 bdrm 2 bathroom CORNER unit w/recent professional paint, newer vinyl plank flooring throughout most of the home, updated carpet in the 2nd bdrm. Other features include open concept floorplan, large kitchen with island, stainless steel appliances incl. 2 year old fridge & microwave & under cabinet lighting. Crown molding throughout most of the unit. 2 spacious bedrooms with large windows, incl extra windows in the primary, walk in closet & walk in shower. New HW tank in 2023. The home boasts 9 ft ceilings, the sunny living room has a cozy fireplace, other features incl., a spacious covered deck (122sf) with mountain views, additional storage locker & 1 covered parking. Pet friendly building. Conveniently located close to the hospital, shopping, restaurants and more! (id:46156)
Property Details
|
MLS® Number
|
R2994762 |
|
Property Type
|
Single Family |
|
View Type
|
Mountain View |
Building
|
Bathroom Total
|
2 |
|
Bedrooms Total
|
2 |
|
Appliances
|
Washer, Dryer, Refrigerator, Stove, Dishwasher |
|
Basement Type
|
Partial |
|
Constructed Date
|
2008 |
|
Construction Style Attachment
|
Attached |
|
Fireplace Present
|
Yes |
|
Fireplace Total
|
1 |
|
Fixture
|
Drapes/window Coverings |
|
Heating Fuel
|
Electric |
|
Heating Type
|
Baseboard Heaters |
|
Stories Total
|
4 |
|
Size Interior
|
773 Ft2 |
|
Type
|
Apartment |
Parking
Land
Rooms
| Level |
Type |
Length |
Width |
Dimensions |
|
Main Level |
Kitchen |
13 ft ,4 in |
14 ft ,3 in |
13 ft ,4 in x 14 ft ,3 in |
|
Main Level |
Living Room |
9 ft ,6 in |
12 ft ,5 in |
9 ft ,6 in x 12 ft ,5 in |
|
Main Level |
Dining Room |
4 ft ,3 in |
13 ft ,6 in |
4 ft ,3 in x 13 ft ,6 in |
|
Main Level |
Primary Bedroom |
13 ft ,3 in |
8 ft ,1 in |
13 ft ,3 in x 8 ft ,1 in |
|
Main Level |
Other |
4 ft ,9 in |
5 ft ,3 in |
4 ft ,9 in x 5 ft ,3 in |
|
Main Level |
Bedroom 2 |
9 ft ,7 in |
9 ft ,1 in |
9 ft ,7 in x 9 ft ,1 in |
|
Main Level |
Laundry Room |
3 ft |
5 ft |
3 ft x 5 ft |
|
Main Level |
Enclosed Porch |
10 ft ,3 in |
13 ft ,5 in |
10 ft ,3 in x 13 ft ,5 in |
https://www.realtor.ca/real-estate/28228968/204-9108-mary-street-chilliwack-proper-west-chilliwack





























