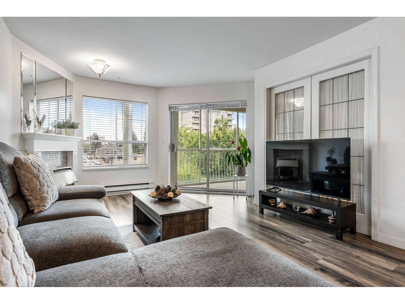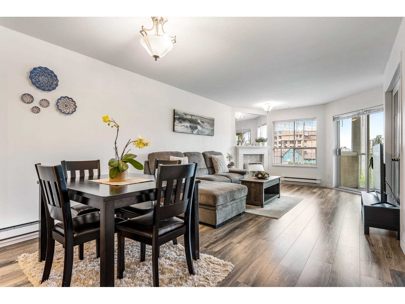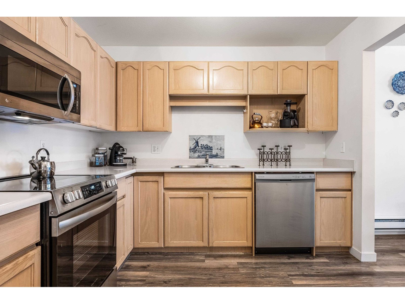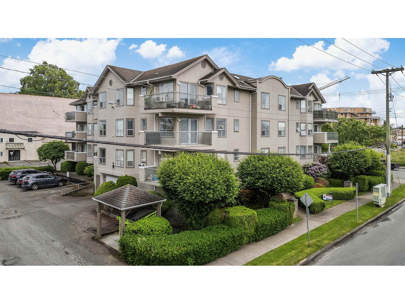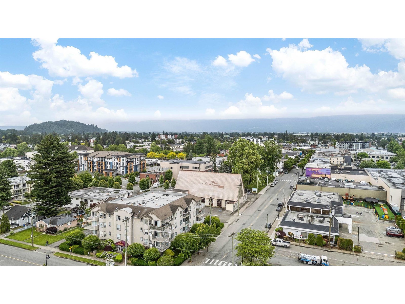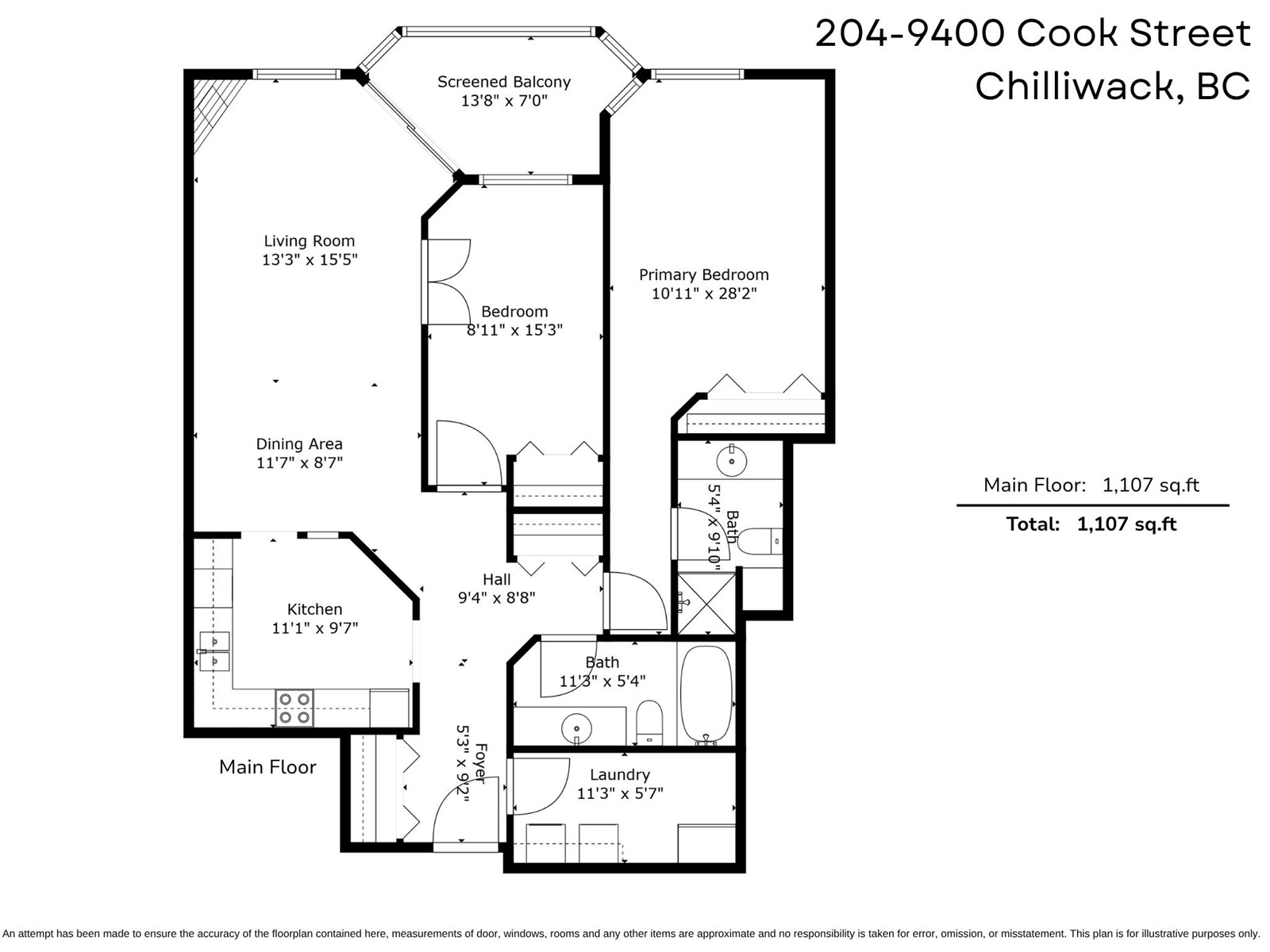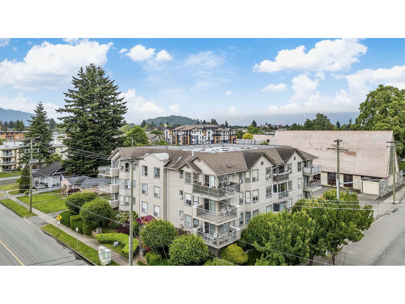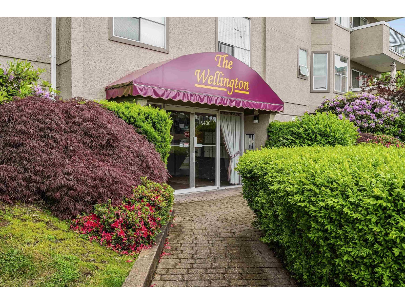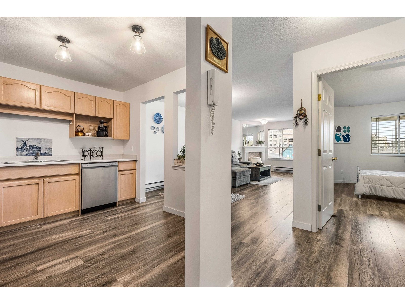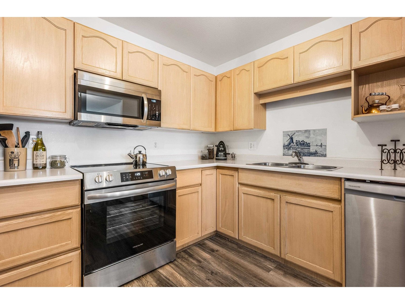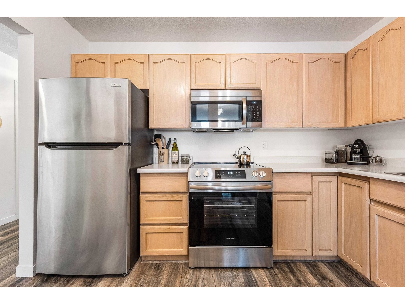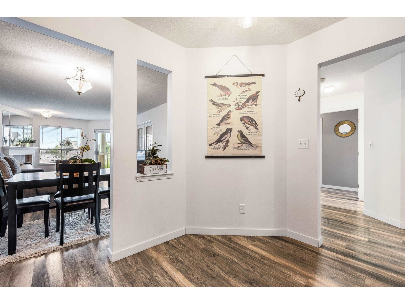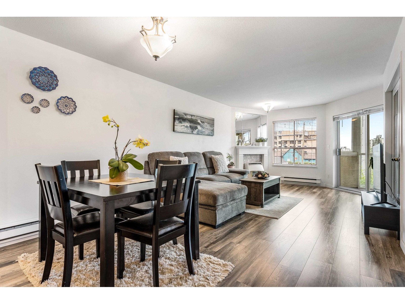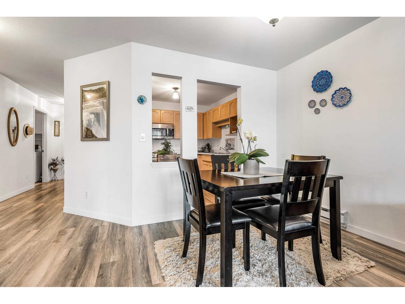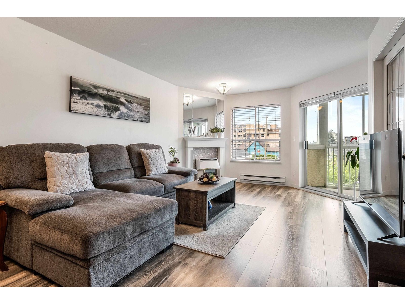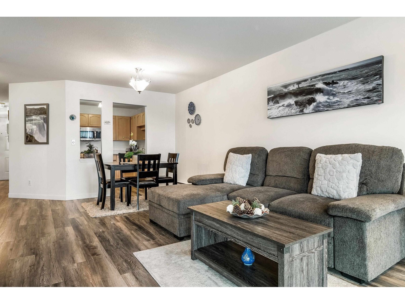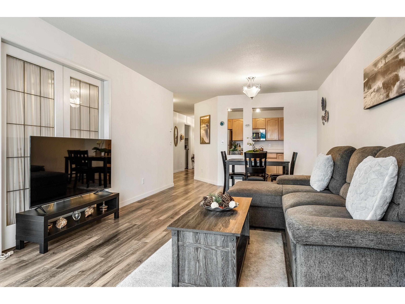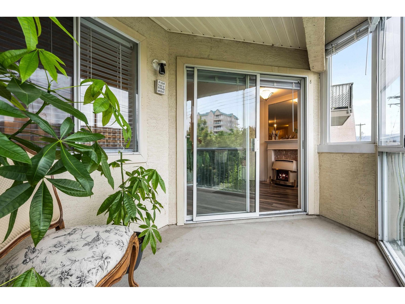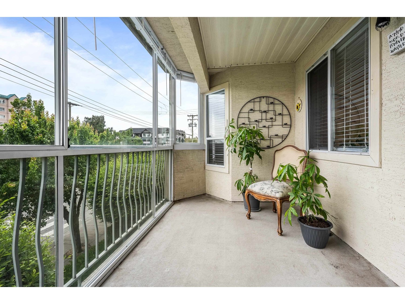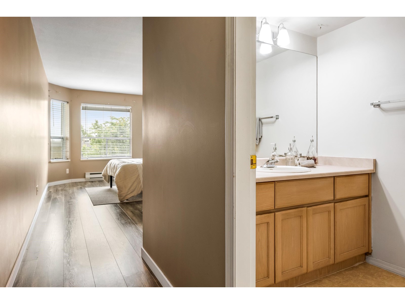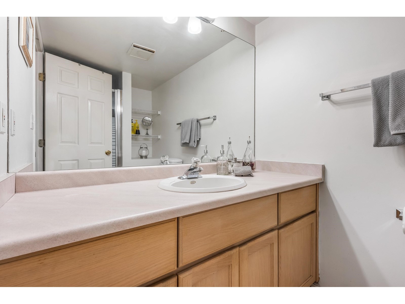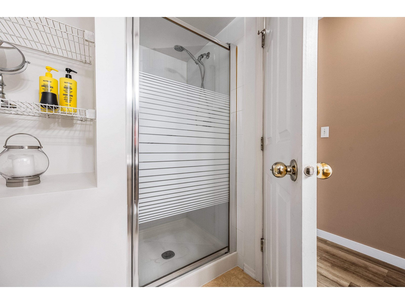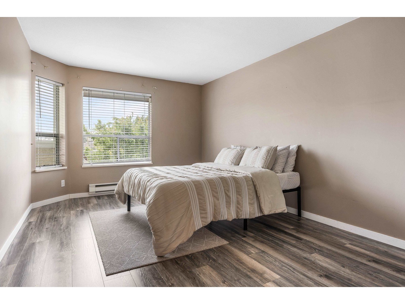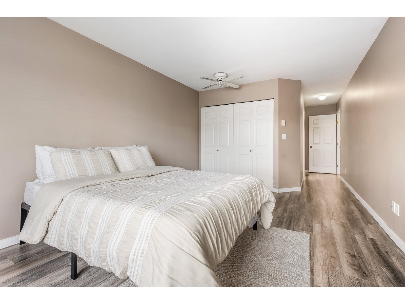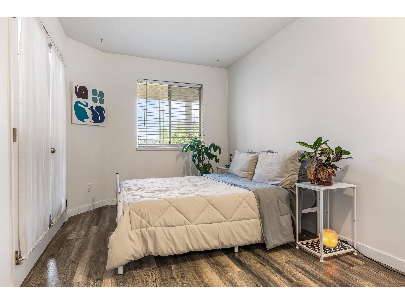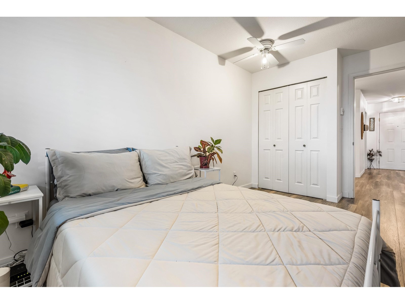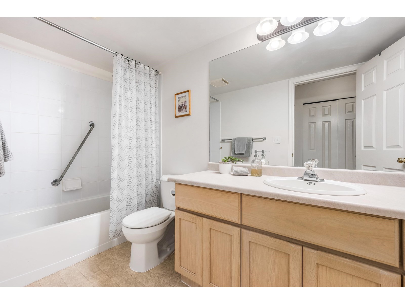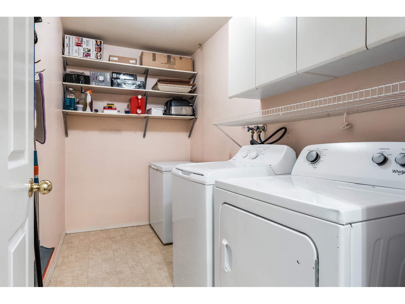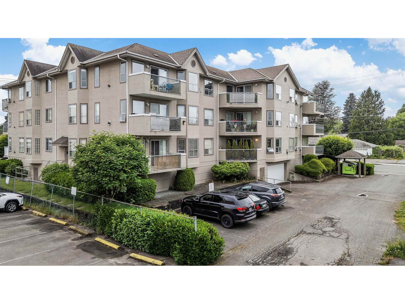2 Bedroom
2 Bathroom
1,107 ft2
Fireplace
$369,900
Welcome to this BEAUTIFULLY appointed 55+ residence at The Wellington, where style, comfort, & BREATHTAKING views come together. This exceptional unit offers 2 generously sized bedrooms & 2 full bathrooms, all enhanced by new flooring & modern window treatments. Perched on the 2nd floor, the home enjoys sweeping views of MAJESTIC MOUNTAINS & the vibrant cityscape. As you step inside, you're met with an abundance of natural light that flows through the south-facing windows, creating a bright & airy ambiance throughout the year. The thoughtful layout offers a seamless flow, PERFECT for everyday living & entertaining. One of the standout features is the enclosed sunroom "- a serene space ideal for sipping your morning coffee, unwinding with a book, or hosting friends. Come take a look!! * PREC - Personal Real Estate Corporation (id:46156)
Property Details
|
MLS® Number
|
R3009232 |
|
Property Type
|
Single Family |
|
Storage Type
|
Storage |
|
View Type
|
Mountain View |
Building
|
Bathroom Total
|
2 |
|
Bedrooms Total
|
2 |
|
Amenities
|
Laundry - In Suite |
|
Appliances
|
Washer, Dryer, Refrigerator, Stove, Dishwasher |
|
Basement Type
|
None |
|
Constructed Date
|
1993 |
|
Construction Style Attachment
|
Attached |
|
Fireplace Present
|
Yes |
|
Fireplace Total
|
1 |
|
Fixture
|
Drapes/window Coverings |
|
Heating Fuel
|
Electric |
|
Stories Total
|
4 |
|
Size Interior
|
1,107 Ft2 |
|
Type
|
Apartment |
Land
Rooms
| Level |
Type |
Length |
Width |
Dimensions |
|
Main Level |
Foyer |
5 ft ,2 in |
9 ft ,2 in |
5 ft ,2 in x 9 ft ,2 in |
|
Main Level |
Kitchen |
11 ft ,3 in |
9 ft ,7 in |
11 ft ,3 in x 9 ft ,7 in |
|
Main Level |
Dining Room |
11 ft ,5 in |
8 ft ,7 in |
11 ft ,5 in x 8 ft ,7 in |
|
Main Level |
Living Room |
13 ft ,2 in |
15 ft ,5 in |
13 ft ,2 in x 15 ft ,5 in |
|
Main Level |
Enclosed Porch |
13 ft ,6 in |
7 ft |
13 ft ,6 in x 7 ft |
|
Main Level |
Bedroom 2 |
8 ft ,9 in |
15 ft ,3 in |
8 ft ,9 in x 15 ft ,3 in |
|
Main Level |
Primary Bedroom |
10 ft ,9 in |
28 ft ,2 in |
10 ft ,9 in x 28 ft ,2 in |
|
Main Level |
Laundry Room |
11 ft ,2 in |
5 ft ,7 in |
11 ft ,2 in x 5 ft ,7 in |
https://www.realtor.ca/real-estate/28392930/204-9400-cook-street-chilliwack-downtown-chilliwack


