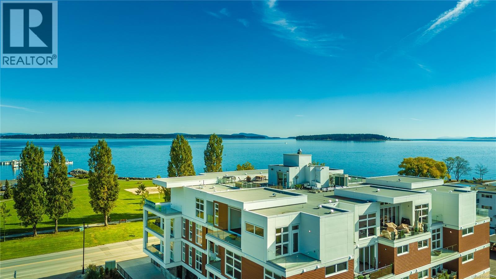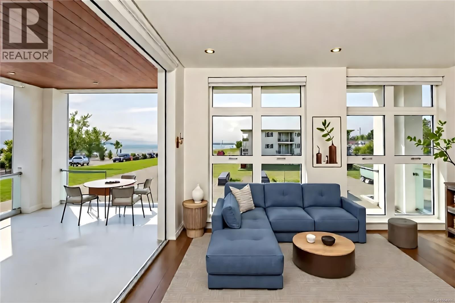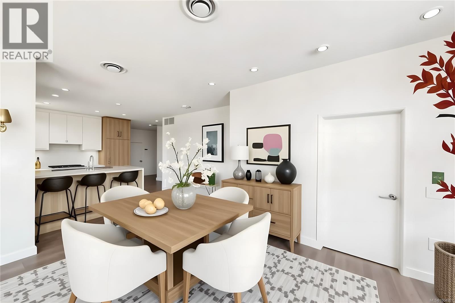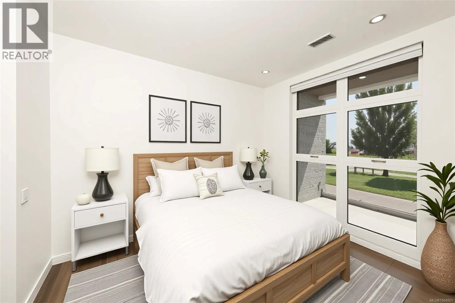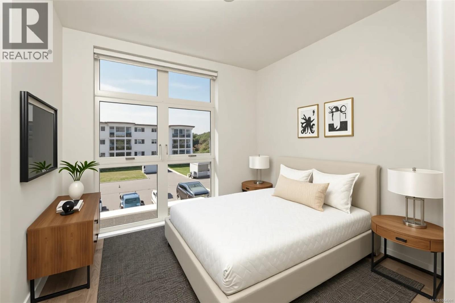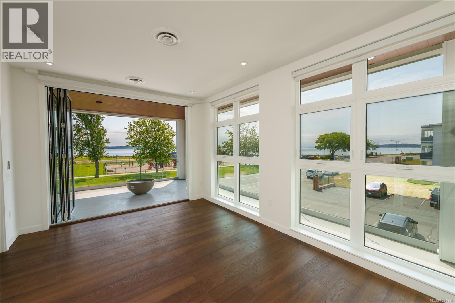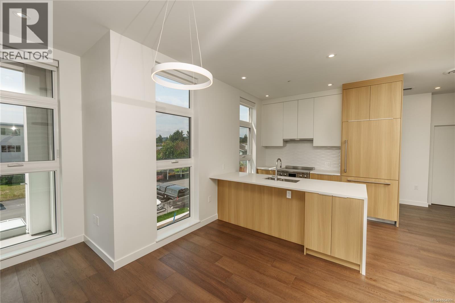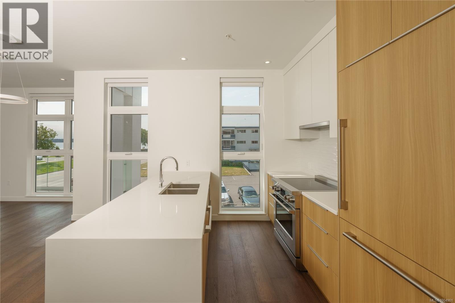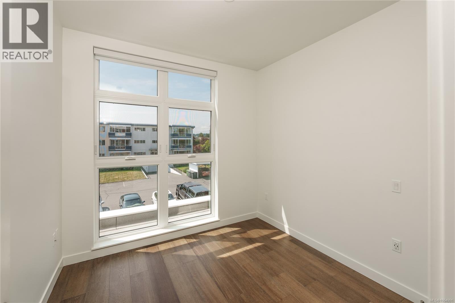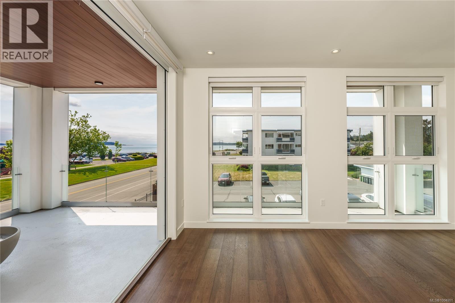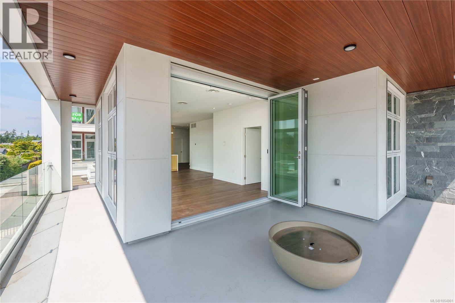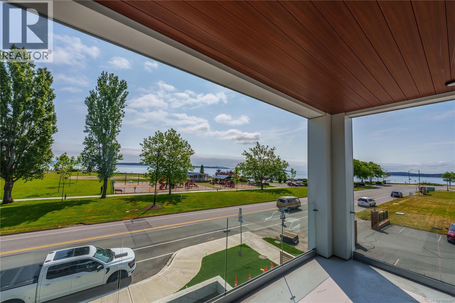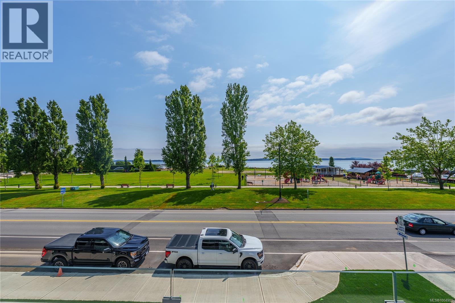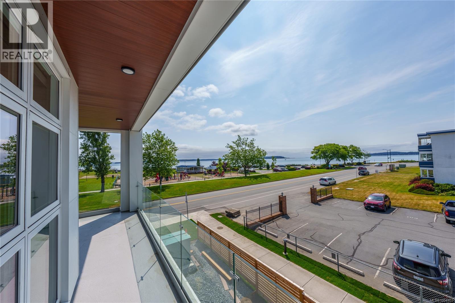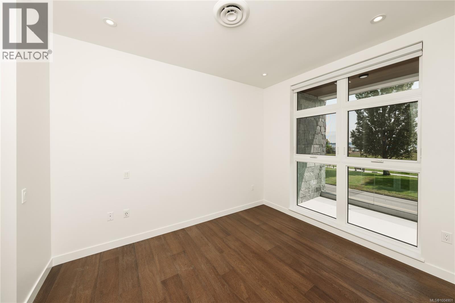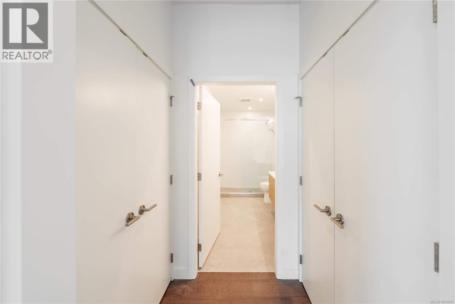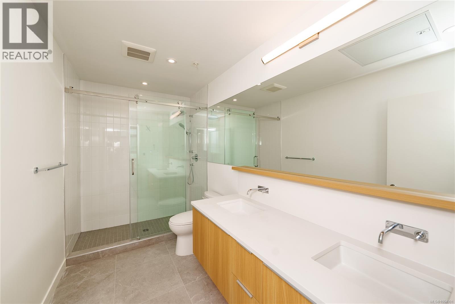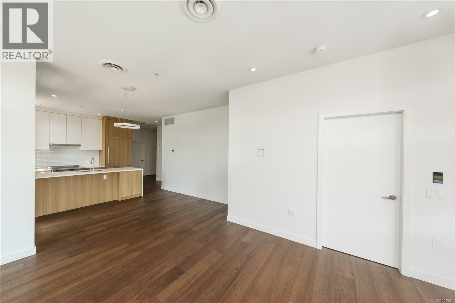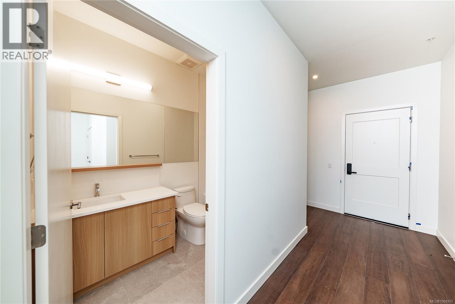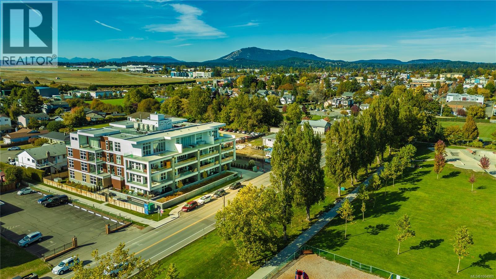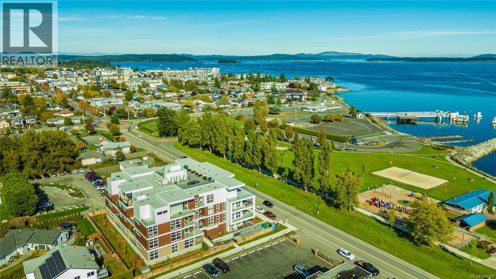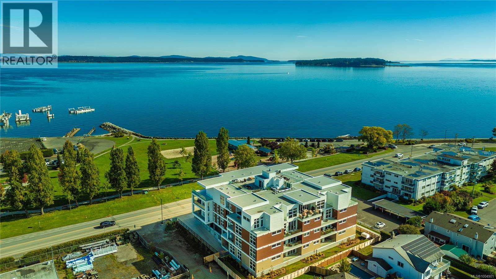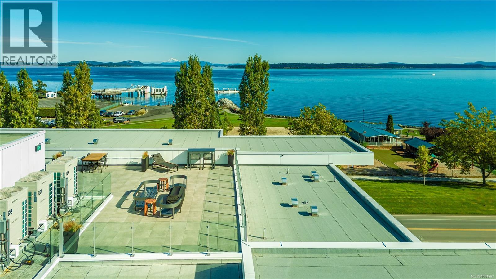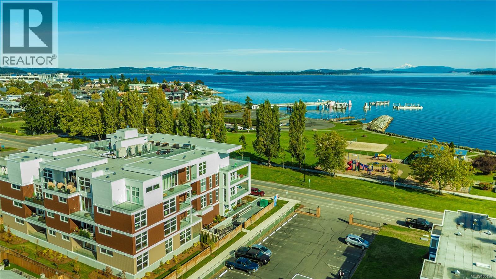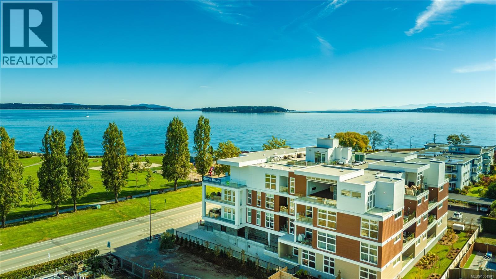204 9570 Fifth St Sidney, British Columbia V8L 2W5
$1,149,000Maintenance,
$351.11 Monthly
Maintenance,
$351.11 MonthlyWelcome to Unit 204 at The Rise on Fifth, a stunning south-east-facing corner 2-bedroom home with beautiful ocean and mountain views. This thoughtfully designed residence offers an open-concept layout, allowing natural light to fill the space. The gourmet kitchen features quartz waterfall countertops and a built-in Fisher & Paykel appliance package, perfect for both everyday living and entertaining. Spa-inspired bathrooms include floating vanities, tiled walk-in showers, and a deep soaker tub. Additional amenities include energy-efficient heating and cooling, home automation, underground Klaus parking, storage lockers, bicycle storage, and a pet washing area. Relax on the rooftop patio with panoramic Haro Strait views or take a short stroll to the beach and Sidney’s vibrant downtown. Experience luxury and convenience in this exceptional home. (id:46156)
Open House
This property has open houses!
12:00 pm
Ends at:2:00 pm
Please use street parking or the Tulista Park lot, and kindly avoid parking in spaces belonging to neighbouring facilities.
12:00 pm
Ends at:2:00 pm
Please use street parking or the Tulista Park lot, and kindly avoid parking in spaces belonging to neighbouring facilities.
Property Details
| MLS® Number | 1004901 |
| Property Type | Single Family |
| Neigbourhood | Sidney South-East |
| Community Features | Pets Allowed With Restrictions, Family Oriented |
| Parking Space Total | 1 |
| Structure | Patio(s) |
| View Type | Mountain View, Ocean View |
Building
| Bathroom Total | 2 |
| Bedrooms Total | 2 |
| Constructed Date | 2025 |
| Cooling Type | Air Conditioned |
| Heating Type | Forced Air, Heat Pump |
| Size Interior | 1,382 Ft2 |
| Total Finished Area | 1031 Sqft |
| Type | Apartment |
Land
| Acreage | No |
| Size Irregular | 1031 |
| Size Total | 1031 Sqft |
| Size Total Text | 1031 Sqft |
| Zoning Type | Multi-family |
Rooms
| Level | Type | Length | Width | Dimensions |
|---|---|---|---|---|
| Main Level | Patio | 20 ft | 20 ft | 20 ft x 20 ft |
| Main Level | Ensuite | 4-Piece | ||
| Main Level | Primary Bedroom | 11'11 x 9'4 | ||
| Main Level | Bedroom | 9'6 x 9'6 | ||
| Main Level | Bathroom | 4-Piece | ||
| Main Level | Living Room/dining Room | 16'1 x 11'10 | ||
| Main Level | Kitchen | 8'7 x 9'10 |
https://www.realtor.ca/real-estate/28547921/204-9570-fifth-st-sidney-sidney-south-east


