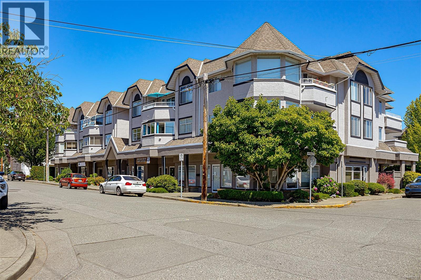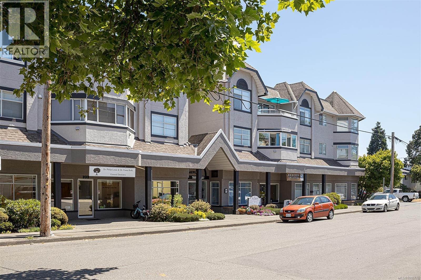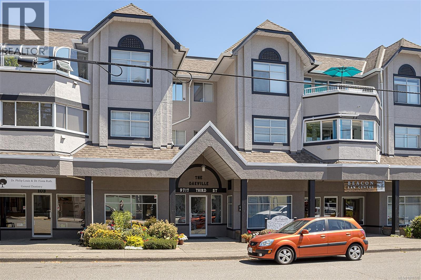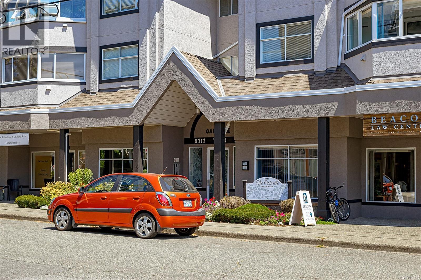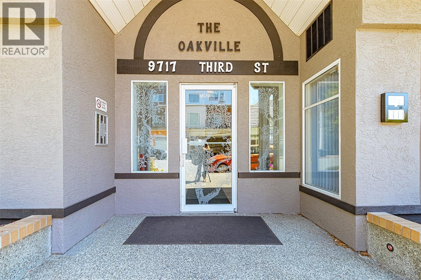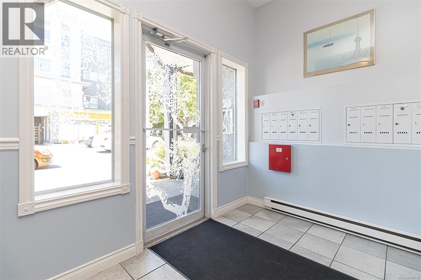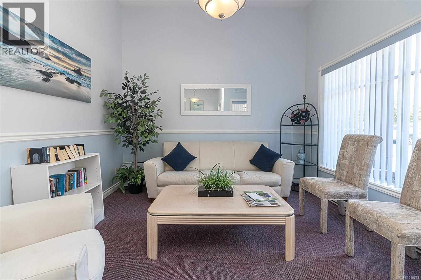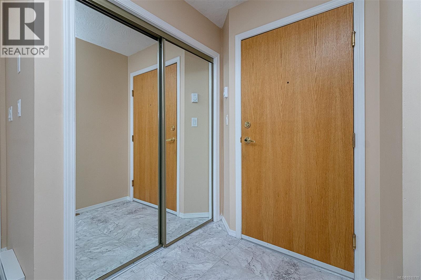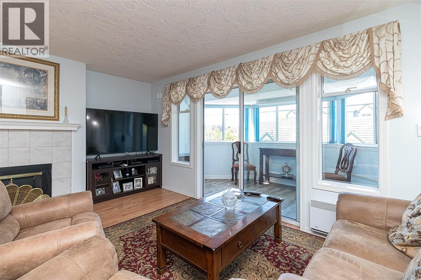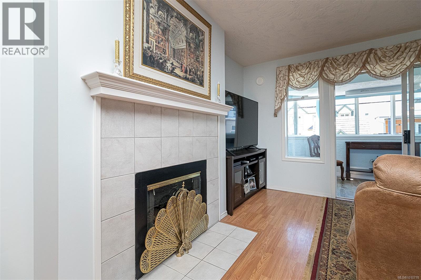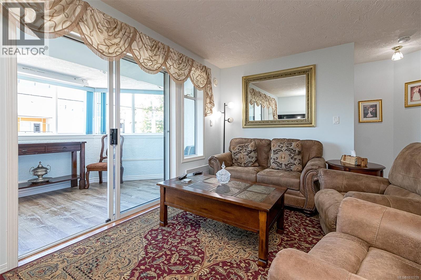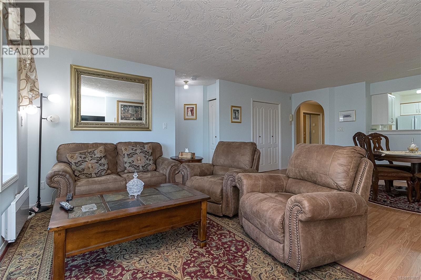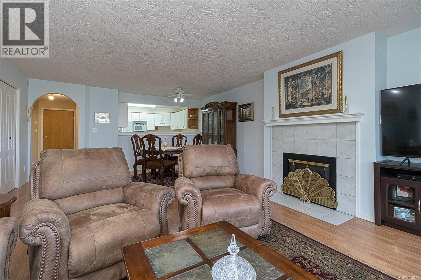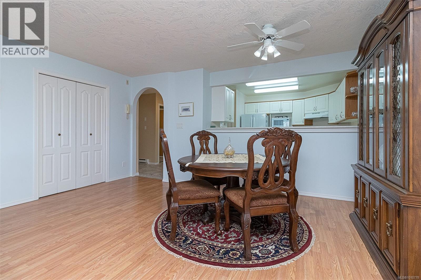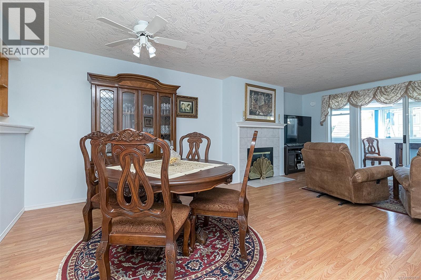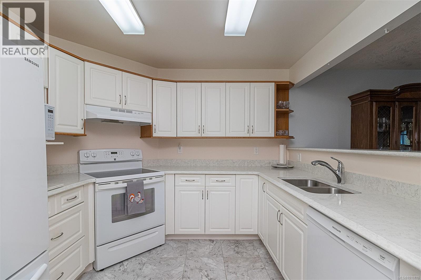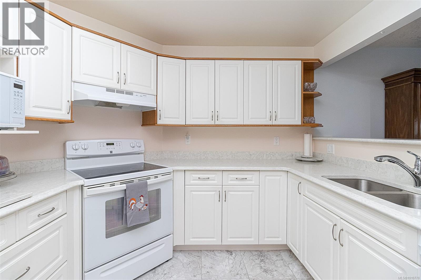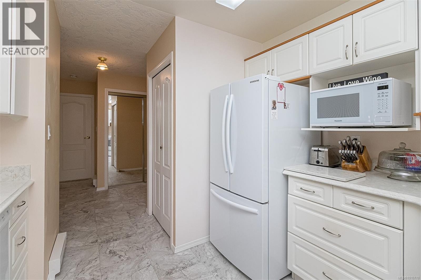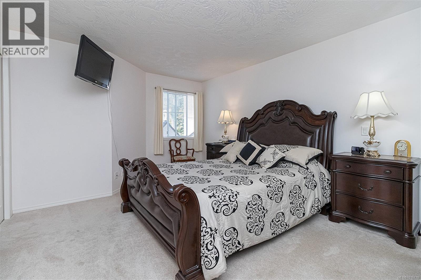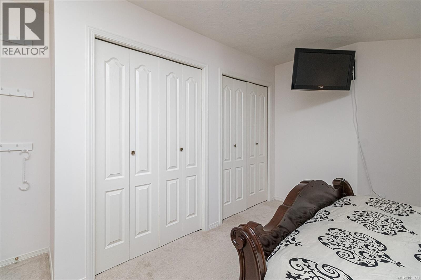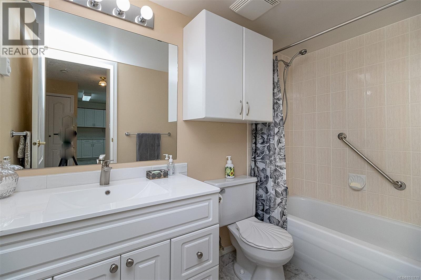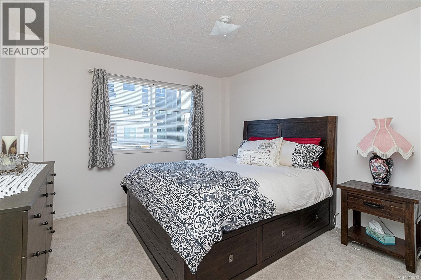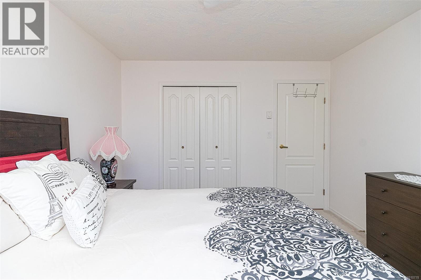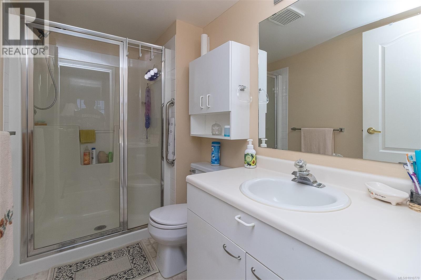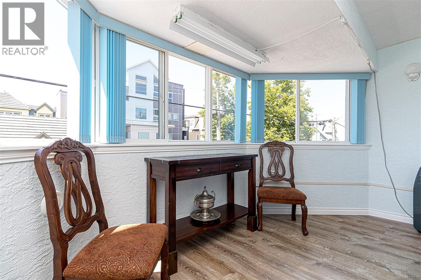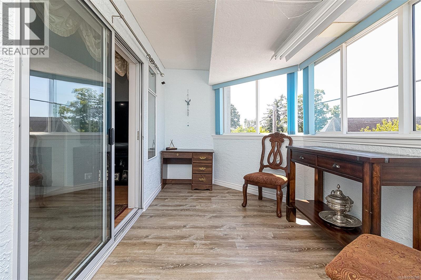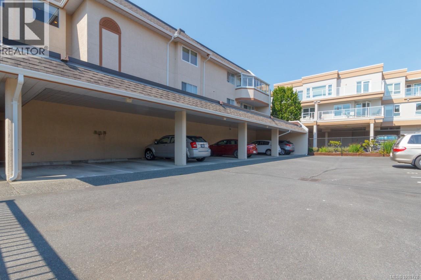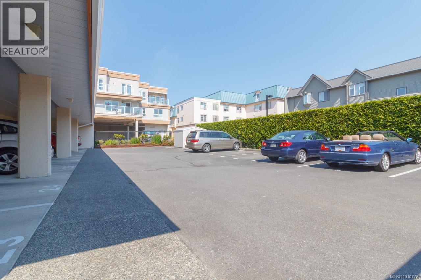2 Bedroom
2 Bathroom
1,245 ft2
Other
Fireplace
None
Baseboard Heaters
$649,000Maintenance,
$521.35 Monthly
Welcome to The Oakville located in lovely Sidney by the Sea! Imagine, on a quiet street, just 3 blocks away from the oceanfront walkway & park, listening to the waves, watching the birds, smelling the fresh sea air and feeling the ocean breeze. Just steps away from Downtown Sidney with everything you need - groceries, shopping, cafes & more! Enjoy an Amazing lifestyle in this updated 2 bedroom, 2 bath spacious condo! You will love the beautiful wood floors, new paint and decorating. This well designed kitchen has a pantry and newer counter tops. This is a fantastic layout with a bright open main living area, dining area, kitchen and enclosed balcony/sunroom. The lovely master bedroom features an en-suite with walk in shower. This unit offers in-suite laundry & a secured, parking space with electric gate and remote control. This quiet well managed building located in Downtown Sidney by the Sea! (id:46156)
Property Details
|
MLS® Number
|
1010778 |
|
Property Type
|
Single Family |
|
Neigbourhood
|
Sidney South-East |
|
Community Name
|
The Oakville |
|
Community Features
|
Pets Not Allowed, Family Oriented |
|
Features
|
Central Location, Level Lot, Other, Rectangular |
|
Parking Space Total
|
1 |
|
Plan
|
Vis1907 |
|
View Type
|
Mountain View |
Building
|
Bathroom Total
|
2 |
|
Bedrooms Total
|
2 |
|
Architectural Style
|
Other |
|
Constructed Date
|
1990 |
|
Cooling Type
|
None |
|
Fireplace Present
|
Yes |
|
Fireplace Total
|
1 |
|
Heating Fuel
|
Electric |
|
Heating Type
|
Baseboard Heaters |
|
Size Interior
|
1,245 Ft2 |
|
Total Finished Area
|
1245 Sqft |
|
Type
|
Apartment |
Parking
Land
|
Access Type
|
Highway Access |
|
Acreage
|
No |
|
Size Irregular
|
1245 |
|
Size Total
|
1245 Sqft |
|
Size Total Text
|
1245 Sqft |
|
Zoning Type
|
Residential |
Rooms
| Level |
Type |
Length |
Width |
Dimensions |
|
Main Level |
Sunroom |
16 ft |
8 ft |
16 ft x 8 ft |
|
Main Level |
Bedroom |
12 ft |
11 ft |
12 ft x 11 ft |
|
Main Level |
Bathroom |
|
|
4-Piece |
|
Main Level |
Ensuite |
|
|
3-Piece |
|
Main Level |
Primary Bedroom |
14 ft |
16 ft |
14 ft x 16 ft |
|
Main Level |
Kitchen |
10 ft |
10 ft |
10 ft x 10 ft |
|
Main Level |
Dining Room |
16 ft |
9 ft |
16 ft x 9 ft |
|
Main Level |
Living Room |
14 ft |
16 ft |
14 ft x 16 ft |
|
Main Level |
Entrance |
8 ft |
5 ft |
8 ft x 5 ft |
https://www.realtor.ca/real-estate/28718783/204-9717-third-st-sidney-sidney-south-east


