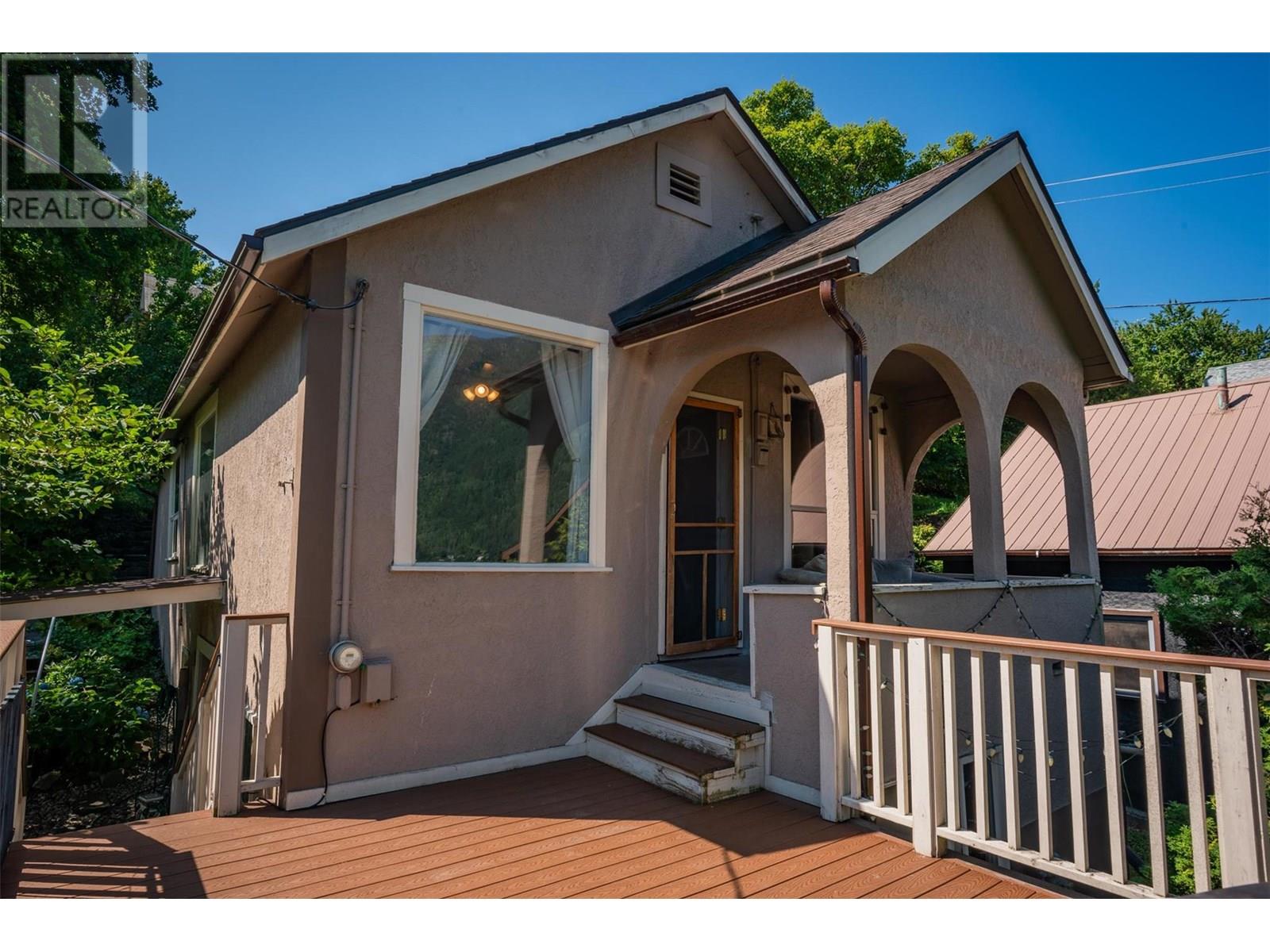3 Bedroom
1 Bathroom
1,495 ft2
Forced Air
$599,000
This lovely 3-bedroom home is quietly tucked away in the city, just a short walk to Baker street, Lakeside Park, the mall, and the grocery store. It’s the kind of location that makes everyday errands - or an evening swim at the beach - just a stroll away. Inside, you’ll find two bedrooms on the main floor and a third in the partially finished basement, which also has its own outside entry—ideal for guests, teens, or a home office setup. The bathroom has been nicely updated, and thoughtful improvements and maintenance continue throughout the property. Outside, you'll enjoy the beautifully landscaped yard, complete with established gardens full of fruit, stonework, and a private back patio perfect for relaxing or entertaining. The new composite decking and covered front porch offer a cozy perch with a peek at the mountains and the lake. There’s plenty of storage and there is room for all of your gear, plus two off-street parking spaces. Whether you’re looking for walkability, a great yard, or just a solid home in a great part of town—this one checks all the boxes. (id:46156)
Property Details
|
MLS® Number
|
10357533 |
|
Property Type
|
Single Family |
|
Neigbourhood
|
Nelson |
|
Features
|
Balcony |
|
Parking Space Total
|
2 |
Building
|
Bathroom Total
|
1 |
|
Bedrooms Total
|
3 |
|
Constructed Date
|
1930 |
|
Construction Style Attachment
|
Detached |
|
Heating Type
|
Forced Air |
|
Roof Material
|
Asphalt Shingle |
|
Roof Style
|
Unknown |
|
Stories Total
|
2 |
|
Size Interior
|
1,495 Ft2 |
|
Type
|
House |
|
Utility Water
|
Municipal Water |
Parking
Land
|
Acreage
|
No |
|
Sewer
|
Municipal Sewage System |
|
Size Irregular
|
0.12 |
|
Size Total
|
0.12 Ac|under 1 Acre |
|
Size Total Text
|
0.12 Ac|under 1 Acre |
|
Zoning Type
|
Residential |
Rooms
| Level |
Type |
Length |
Width |
Dimensions |
|
Lower Level |
Other |
|
|
15'2'' x 17'5'' |
|
Lower Level |
Storage |
|
|
9'7'' x 6'8'' |
|
Lower Level |
Bedroom |
|
|
9'7'' x 11'10'' |
|
Lower Level |
Laundry Room |
|
|
9'5'' x 7'1'' |
|
Main Level |
4pc Bathroom |
|
|
8'7'' x 5'8'' |
|
Main Level |
Bedroom |
|
|
8'7'' x 13'4'' |
|
Main Level |
Primary Bedroom |
|
|
17'0'' x 7'9'' |
|
Main Level |
Living Room |
|
|
19'8'' x 11'3'' |
|
Main Level |
Kitchen |
|
|
13'8'' x 13'5'' |
https://www.realtor.ca/real-estate/28665969/204-union-street-nelson-nelson


















































