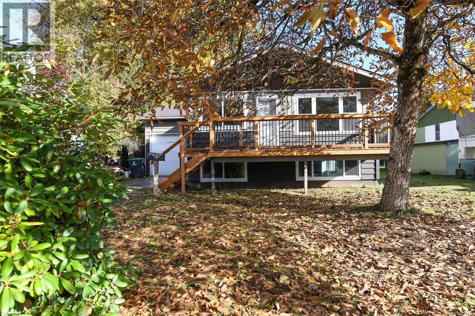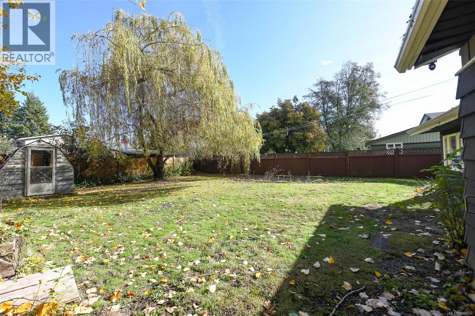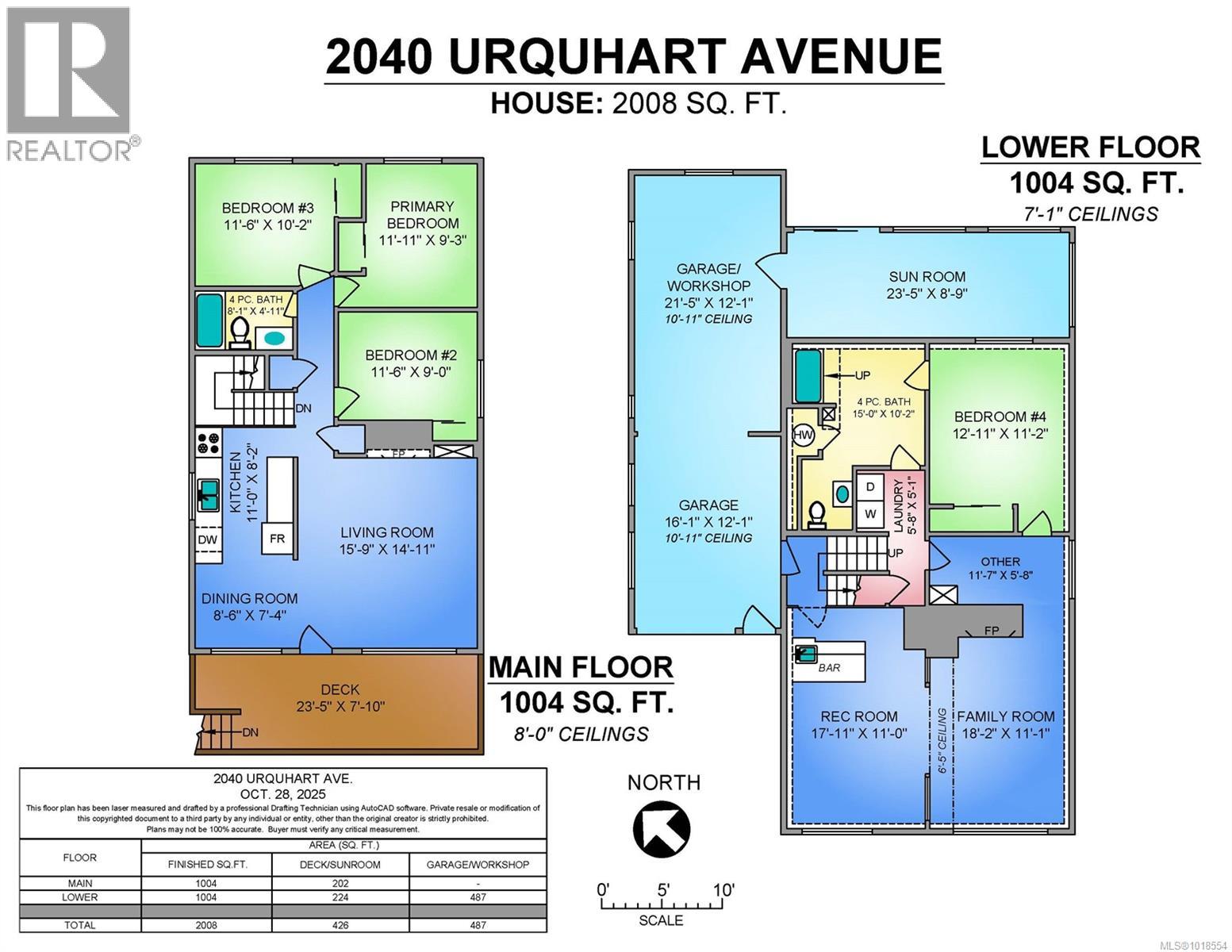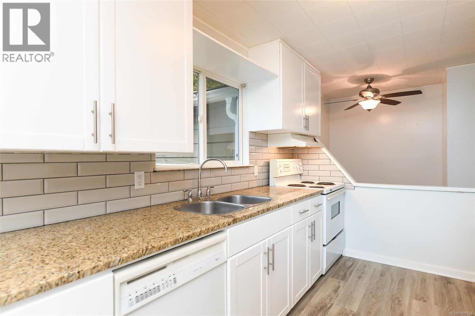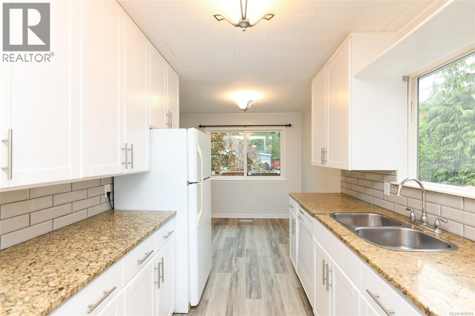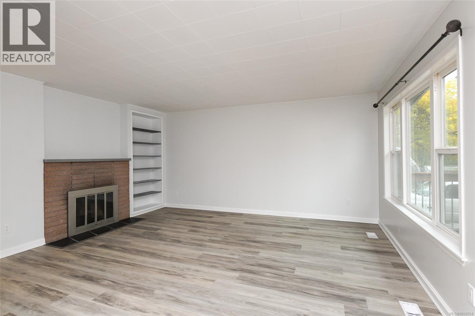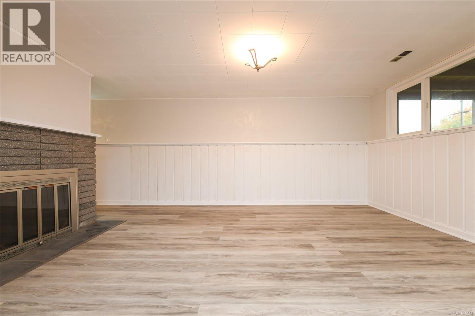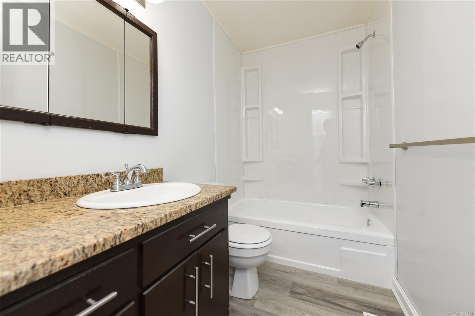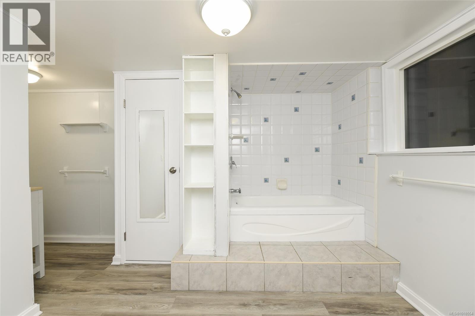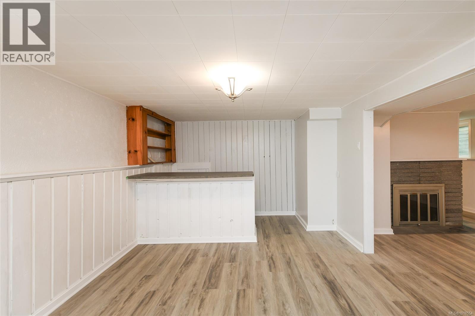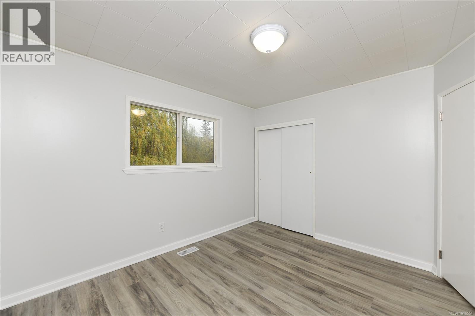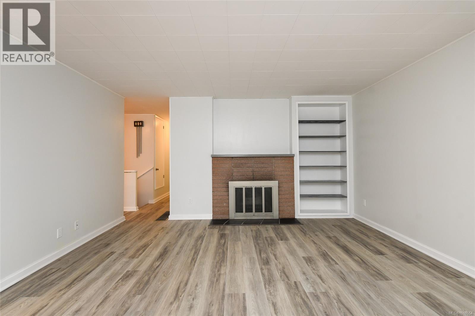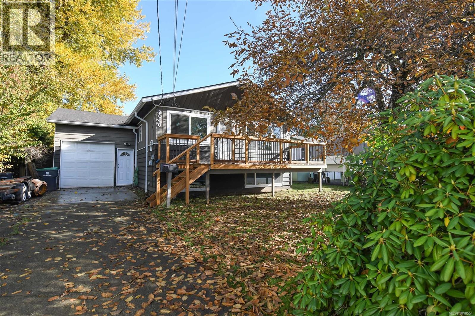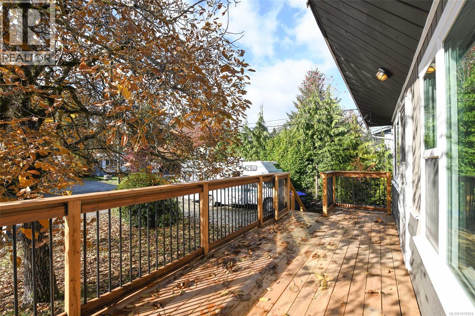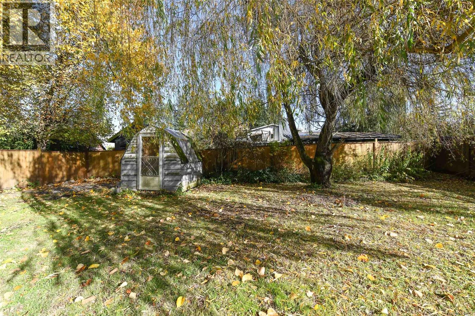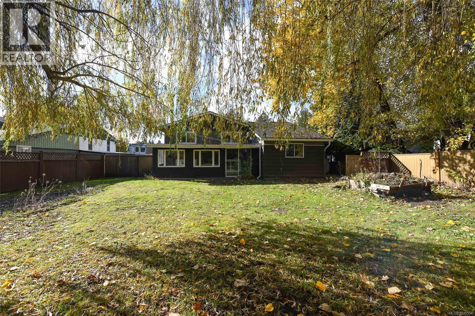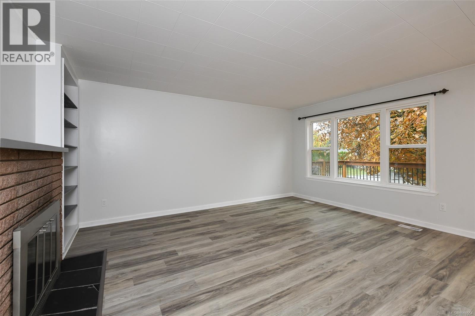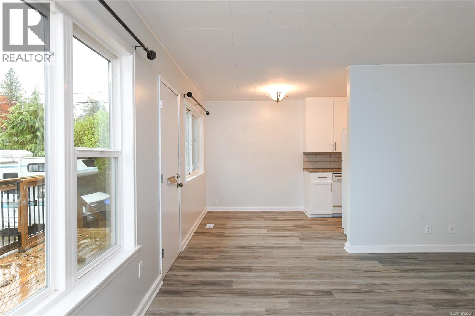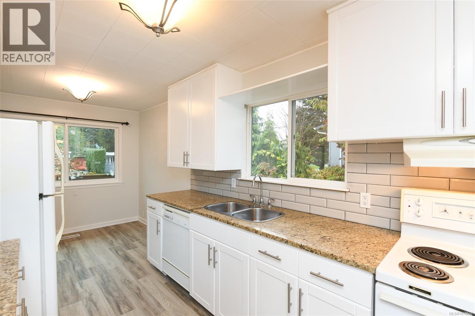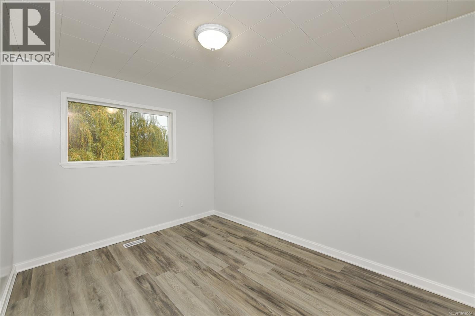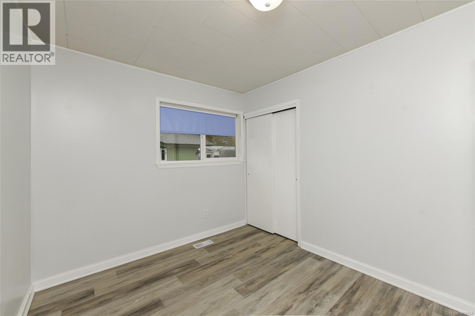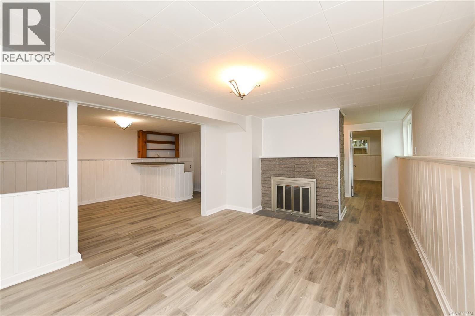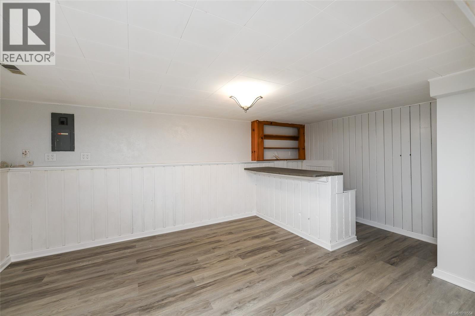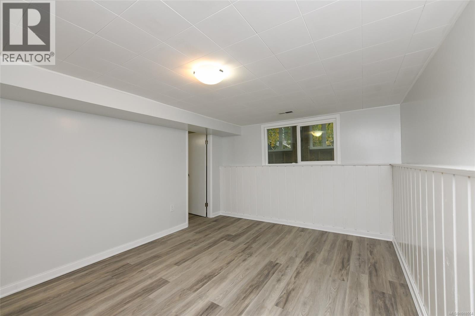4 Bedroom
2 Bathroom
2,495 ft2
Fireplace
None
Forced Air
$649,900
Welcome to this generous family-sized home that's been thoroughly updated and refreshed throughout! Offering 3 bedrooms upstairs and a 4th down, this bright, spacious layout includes both a comfortable livingroom and a large family room - perfect for entertaining or relaxing. Enjoy peace of mind with newer windows and a 7-year-old roof. Zoning now allows for small-scale multi-unit housing, adding great future potential. The large yard offers plenty of room for kids, pets, or gardening, with RV parking and extra space behind the garage for a workshop or storage. Conveniently located in a quiet residential area yet just minutes to downtown, shopping, and transportation. Move-in ready and waiting for you to make it home (id:46156)
Property Details
|
MLS® Number
|
1018554 |
|
Property Type
|
Single Family |
|
Neigbourhood
|
Courtenay City |
|
Features
|
Level Lot, Other |
|
Parking Space Total
|
5 |
|
Plan
|
Vip26702 |
|
Structure
|
Shed |
Building
|
Bathroom Total
|
2 |
|
Bedrooms Total
|
4 |
|
Appliances
|
Refrigerator, Stove, Washer, Dryer |
|
Constructed Date
|
1968 |
|
Cooling Type
|
None |
|
Fireplace Present
|
Yes |
|
Fireplace Total
|
2 |
|
Heating Fuel
|
Oil, Electric |
|
Heating Type
|
Forced Air |
|
Size Interior
|
2,495 Ft2 |
|
Total Finished Area
|
2008 Sqft |
|
Type
|
House |
Land
|
Acreage
|
No |
|
Size Irregular
|
7841 |
|
Size Total
|
7841 Sqft |
|
Size Total Text
|
7841 Sqft |
|
Zoning Description
|
R-ssmuh |
|
Zoning Type
|
Residential |
Rooms
| Level |
Type |
Length |
Width |
Dimensions |
|
Lower Level |
Studio |
|
|
8'9 x 23'5 |
|
Lower Level |
Other |
|
|
5'8 x 11'7 |
|
Lower Level |
Bathroom |
|
|
4-Piece |
|
Lower Level |
Recreation Room |
11 ft |
|
11 ft x Measurements not available |
|
Lower Level |
Family Room |
|
|
11'1 x 18'2 |
|
Lower Level |
Bedroom |
|
|
11'2 x 12'11 |
|
Main Level |
Bathroom |
|
|
4-Piece |
|
Main Level |
Bedroom |
|
9 ft |
Measurements not available x 9 ft |
|
Main Level |
Bedroom |
|
|
11'11 x 9'3 |
|
Main Level |
Primary Bedroom |
|
|
11'6 x 10'2 |
|
Main Level |
Dining Room |
|
|
8'6 x 7'4 |
|
Main Level |
Living Room |
|
|
14'11 x 15'9 |
|
Main Level |
Kitchen |
11 ft |
|
11 ft x Measurements not available |
https://www.realtor.ca/real-estate/29044848/2040-urquhart-ave-courtenay-courtenay-city


