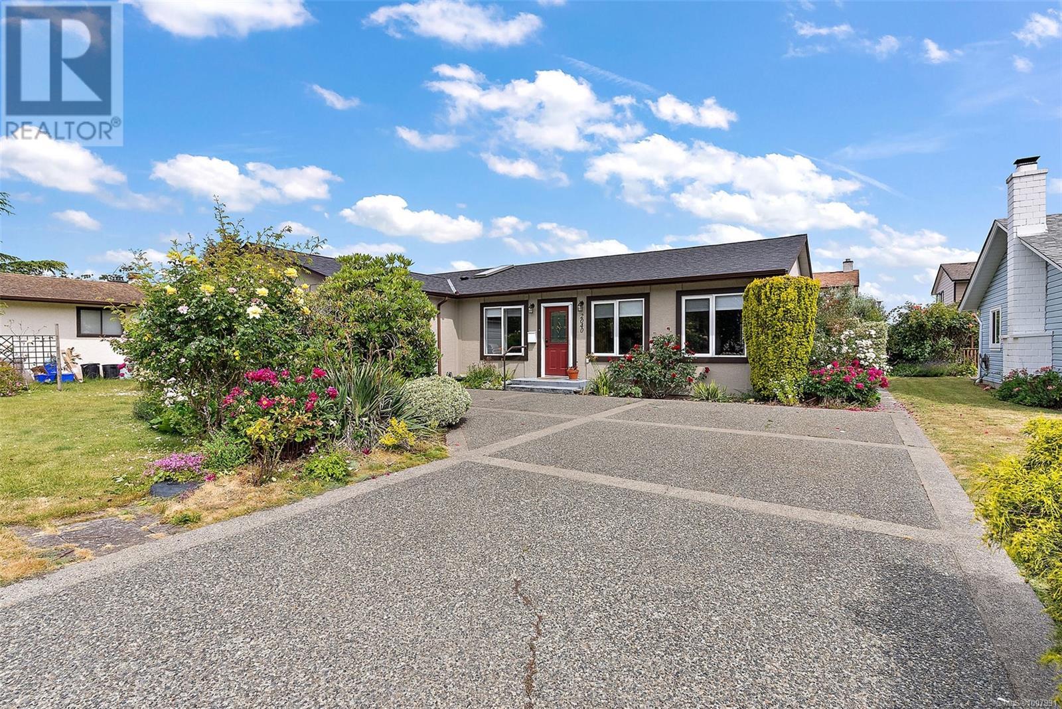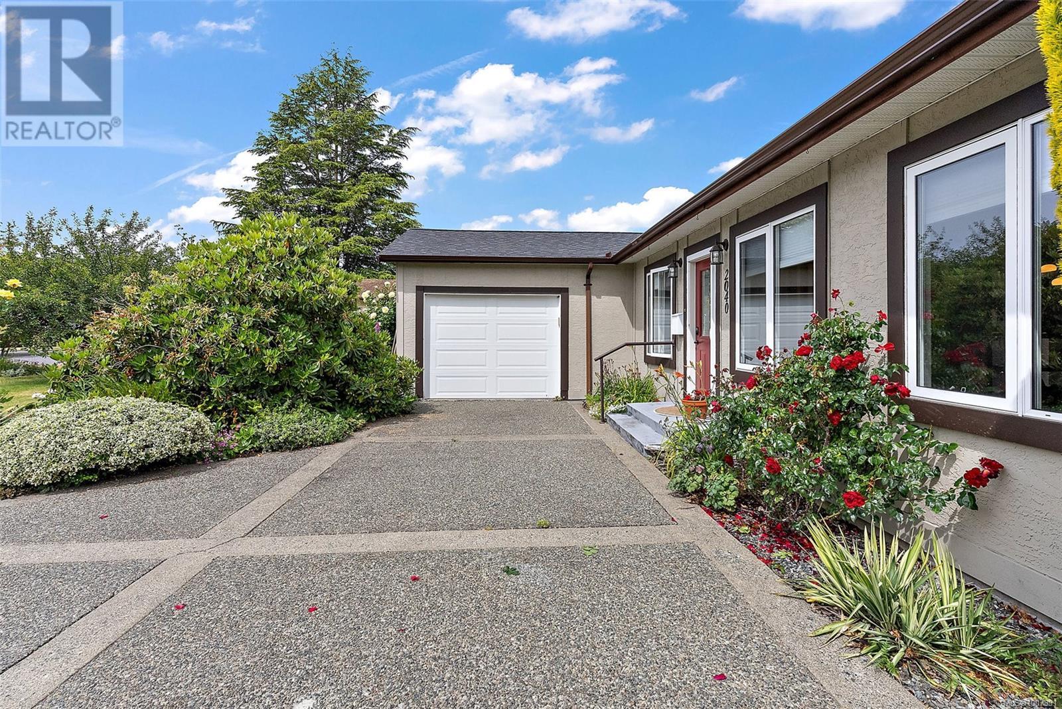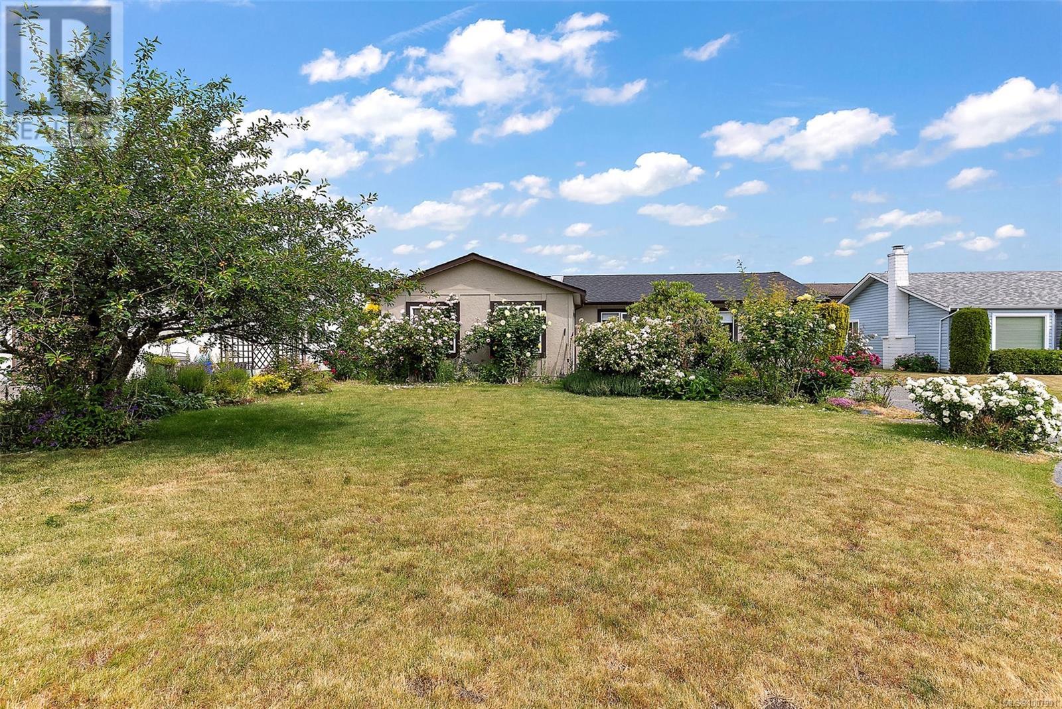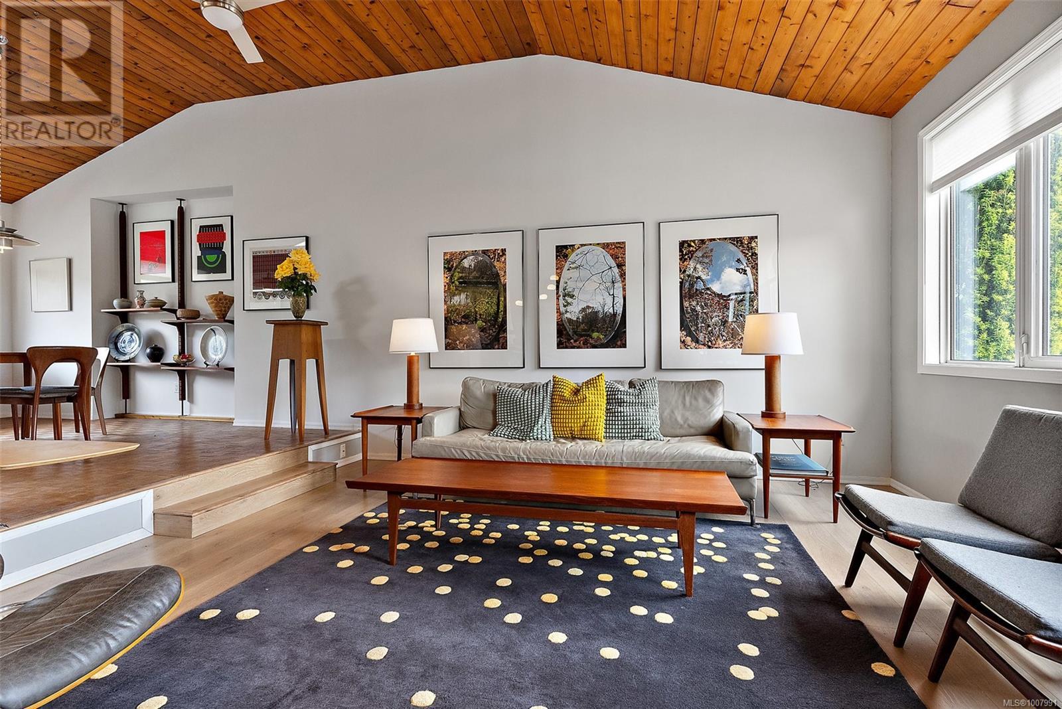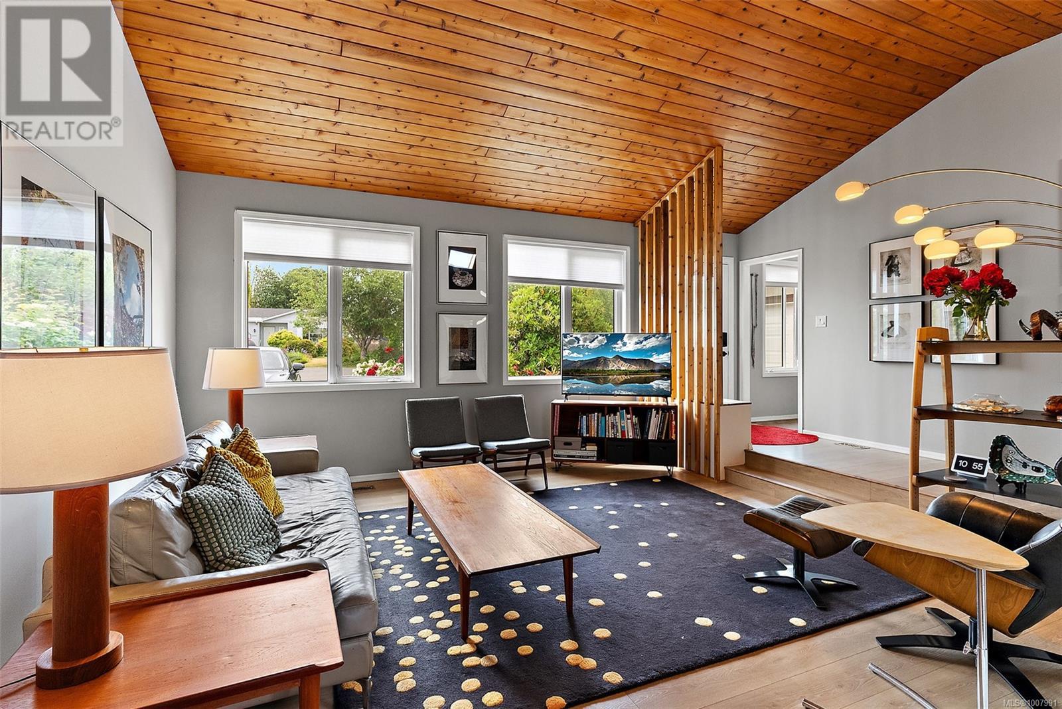3 Bedroom
2 Bathroom
1,993 ft2
None
Forced Air
$999,000
Charming 3-bedroom, 2-bathroom plus den rancher nestled near Sidney’s many amenities. This impeccably maintained single-level home features spacious, lofted tongue-and-groove ceilings, large windows, and skylights that create a bright and airy atmosphere. Offering 1,546 square feet of living space, it features a generous living room, a cheerful kitchen with wood shaker cabinets and tile flooring, as well as a separate dining area. The primary suite is spacious and includes a private 3-piece ensuite. Enjoy outdoor living with beautifully landscaped gardens, a dedicated garden studio, and a private patio perfect for relaxing outdoors. Additional highlights include an oversized single-car garage with space for a workshop and plenty of driveway parking. Situated on a flat, sunny lot, this home is conveniently located next to a park, the airport, BC Ferries, and Downtown Sidney. Don’t miss this fantastic opportunity to own a meticulously maintained home in a highly desirable neighborhood. Call today for a private viewing! 250-589-6995 (id:46156)
Property Details
|
MLS® Number
|
1007991 |
|
Property Type
|
Single Family |
|
Neigbourhood
|
Sidney South-West |
|
Features
|
Cul-de-sac, Level Lot, Private Setting, Southern Exposure, Other |
|
Parking Space Total
|
2 |
|
Plan
|
Vip35632 |
|
Structure
|
Patio(s) |
Building
|
Bathroom Total
|
2 |
|
Bedrooms Total
|
3 |
|
Constructed Date
|
1983 |
|
Cooling Type
|
None |
|
Heating Fuel
|
Electric |
|
Heating Type
|
Forced Air |
|
Size Interior
|
1,993 Ft2 |
|
Total Finished Area
|
1546 Sqft |
|
Type
|
House |
Land
|
Acreage
|
No |
|
Size Irregular
|
6558 |
|
Size Total
|
6558 Sqft |
|
Size Total Text
|
6558 Sqft |
|
Zoning Type
|
Residential |
Rooms
| Level |
Type |
Length |
Width |
Dimensions |
|
Main Level |
Patio |
33 ft |
17 ft |
33 ft x 17 ft |
|
Main Level |
Studio |
11 ft |
11 ft |
11 ft x 11 ft |
|
Main Level |
Laundry Room |
6 ft |
11 ft |
6 ft x 11 ft |
|
Main Level |
Den |
10 ft |
12 ft |
10 ft x 12 ft |
|
Main Level |
Bathroom |
|
|
4-Piece |
|
Main Level |
Bedroom |
9 ft |
9 ft |
9 ft x 9 ft |
|
Main Level |
Bedroom |
9 ft |
11 ft |
9 ft x 11 ft |
|
Main Level |
Ensuite |
|
|
3-Piece |
|
Main Level |
Primary Bedroom |
14 ft |
12 ft |
14 ft x 12 ft |
|
Main Level |
Kitchen |
13 ft |
11 ft |
13 ft x 11 ft |
|
Main Level |
Dining Room |
9 ft |
15 ft |
9 ft x 15 ft |
|
Main Level |
Living Room |
16 ft |
15 ft |
16 ft x 15 ft |
|
Main Level |
Entrance |
4 ft |
4 ft |
4 ft x 4 ft |
https://www.realtor.ca/real-estate/28639913/2040-winmeadow-pl-sidney-sidney-south-west


