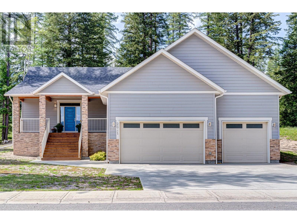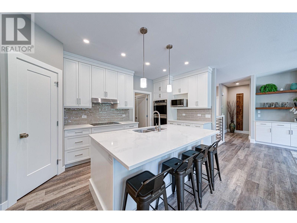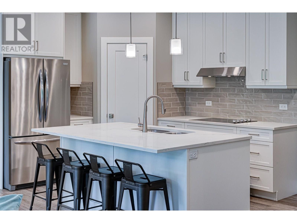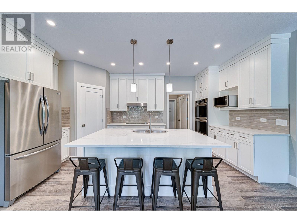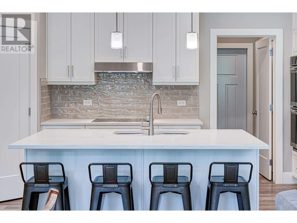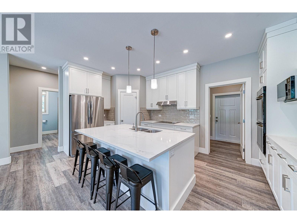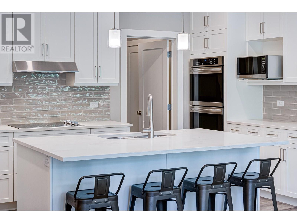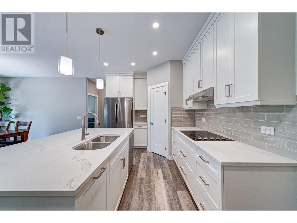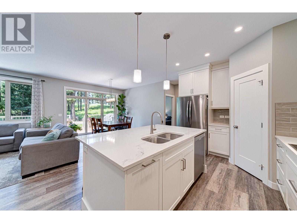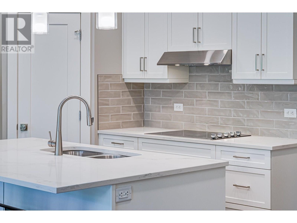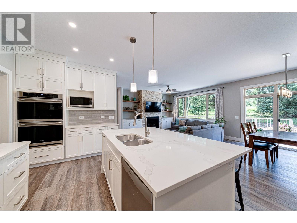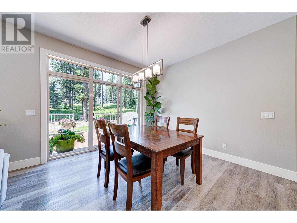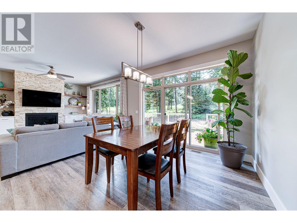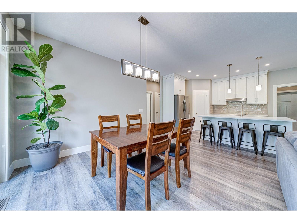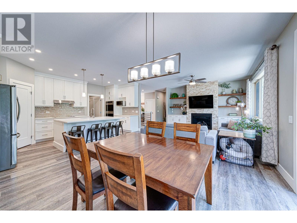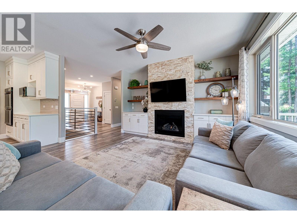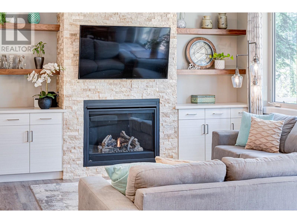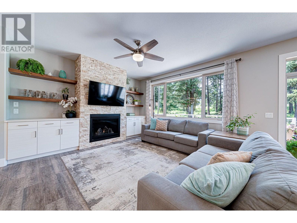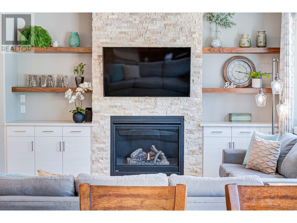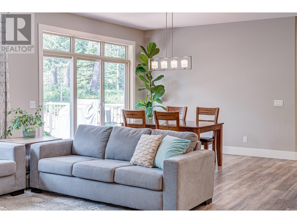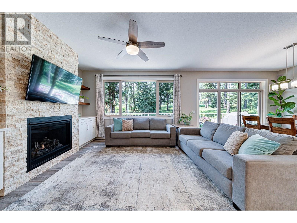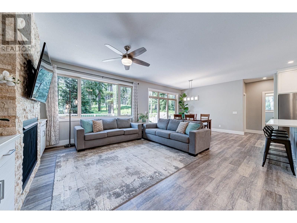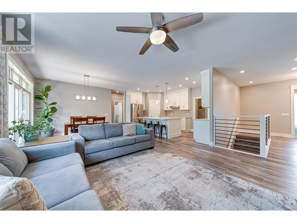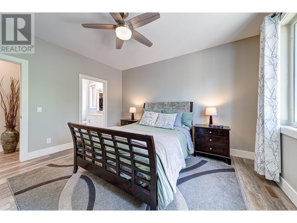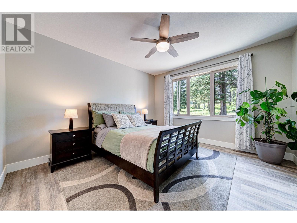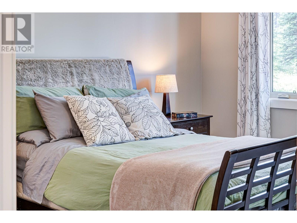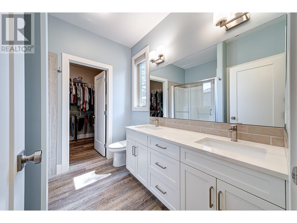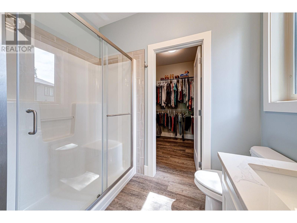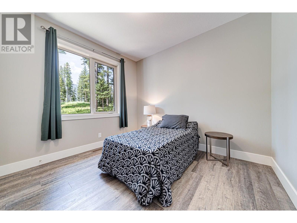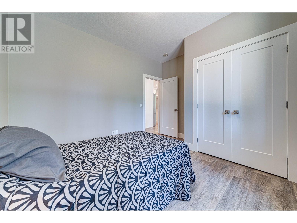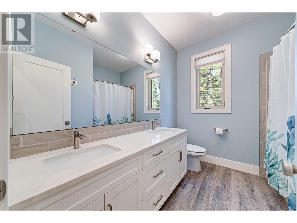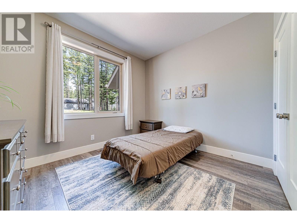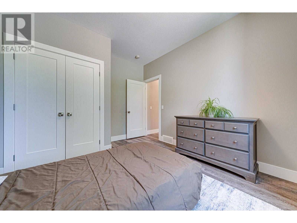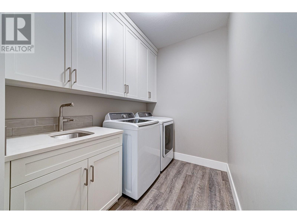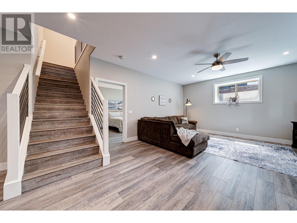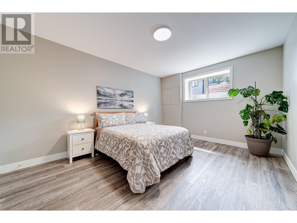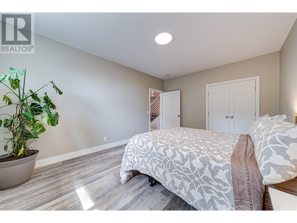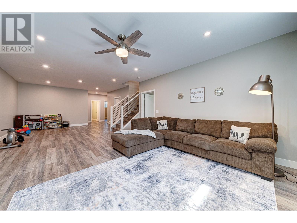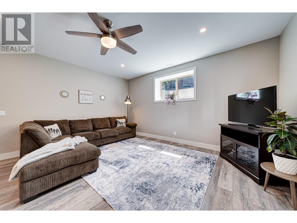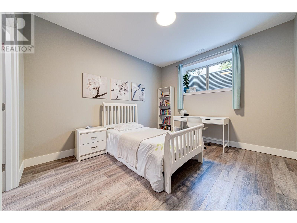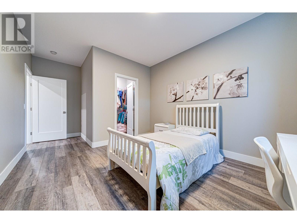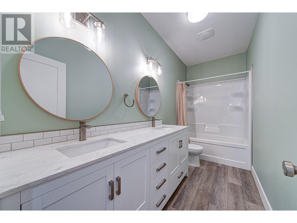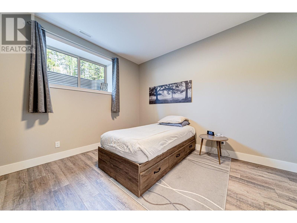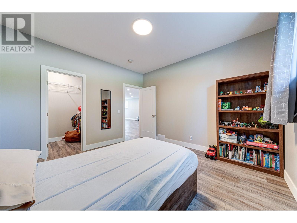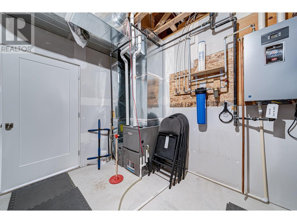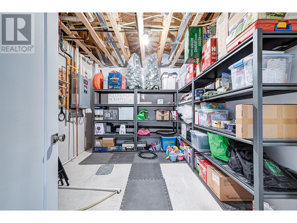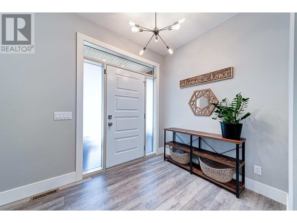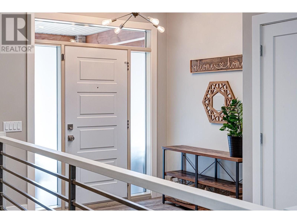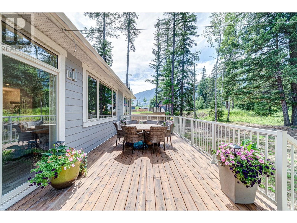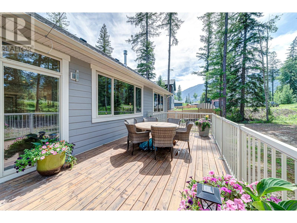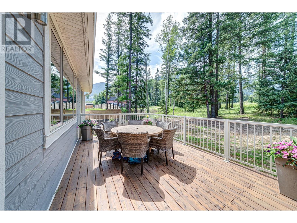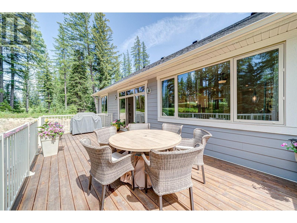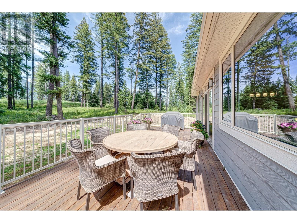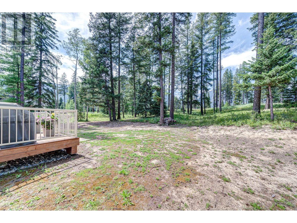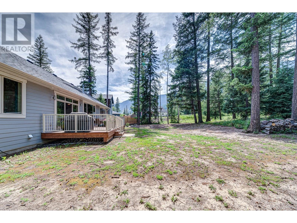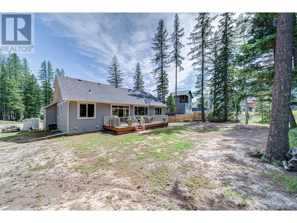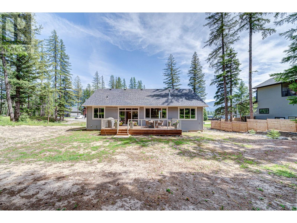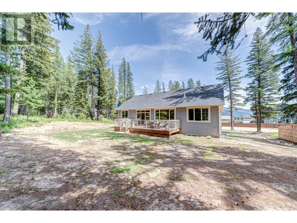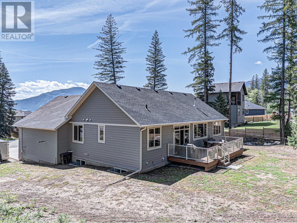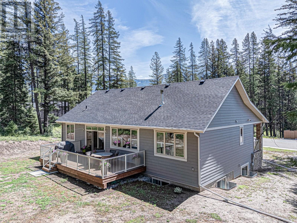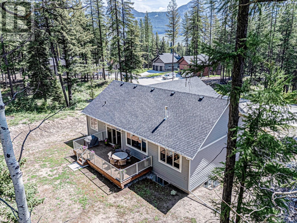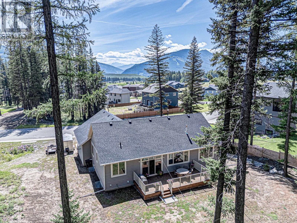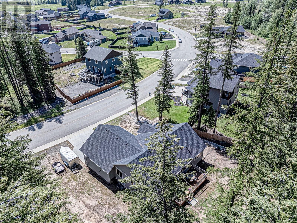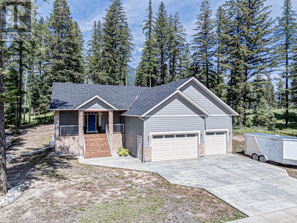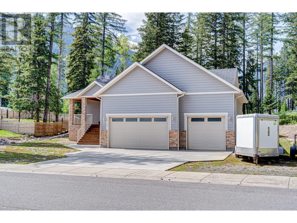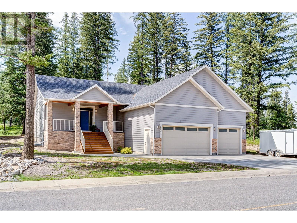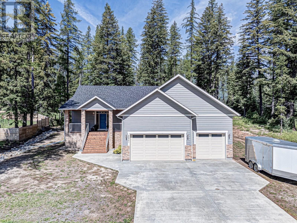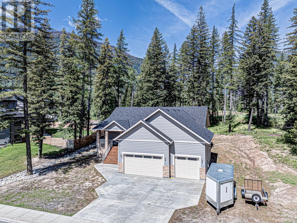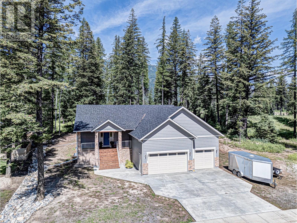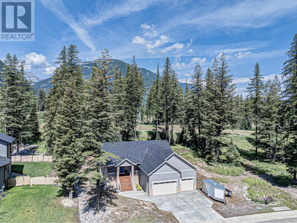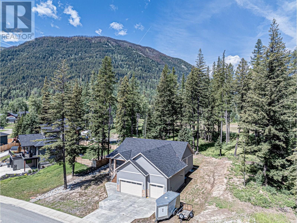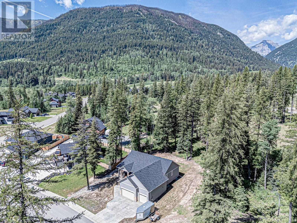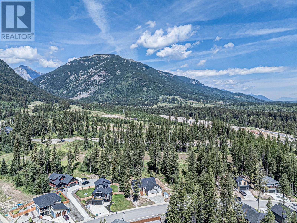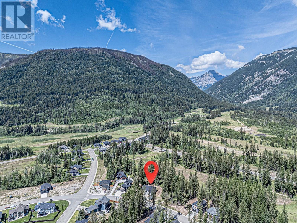6 Bedroom
3 Bathroom
3,340 ft2
Ranch
Fireplace
Forced Air, See Remarks
Level
$879,000
Welcome to this exceptional home in Whiskey Jack Estates—one of Sparwood’s most sought-after communities. Thoughtfully designed and beautifully finished, this home sits on a generous 0.32-acre lot and features a triple car garage and a spacious deck perfect for mountain living and entertaining. Step inside to a bright, open entryway with custom iron railings and upscale finishes throughout. The main level is bathed in natural light and features a chef-inspired kitchen with quartz countertops, a tile backsplash, and a large island ideal for hosting. The living room is warm and inviting with custom built-ins and a stunning stone fireplace. The private primary suite offers a spa-like ensuite with double vanity, oversized walk-in shower, and a large walk-in closet. Two additional bedrooms share a modern full bath with dual vanity. Downstairs, enjoy high ceilings, large windows, a sprawling rec room, three more spacious bedrooms with walk-in closets, another full bath, and ample storage. A rare blend of luxury, space, and lifestyle—book your private tour today. (id:46156)
Property Details
|
MLS® Number
|
10355137 |
|
Property Type
|
Single Family |
|
Neigbourhood
|
Sparwood |
|
Amenities Near By
|
Golf Nearby, Public Transit, Park, Recreation, Schools, Ski Area |
|
Community Features
|
Family Oriented |
|
Features
|
Level Lot, Balcony, Two Balconies |
|
Parking Space Total
|
5 |
|
View Type
|
Mountain View, Valley View, View (panoramic) |
Building
|
Bathroom Total
|
3 |
|
Bedrooms Total
|
6 |
|
Appliances
|
Refrigerator, Dishwasher, Dryer, Cooktop - Electric, Microwave, Hood Fan, Washer, Oven - Built-in |
|
Architectural Style
|
Ranch |
|
Basement Type
|
Full |
|
Constructed Date
|
2020 |
|
Construction Style Attachment
|
Detached |
|
Exterior Finish
|
Stone |
|
Fire Protection
|
Smoke Detector Only |
|
Fireplace Fuel
|
Gas |
|
Fireplace Present
|
Yes |
|
Fireplace Total
|
1 |
|
Fireplace Type
|
Unknown |
|
Flooring Type
|
Vinyl |
|
Heating Type
|
Forced Air, See Remarks |
|
Roof Material
|
Asphalt Shingle |
|
Roof Style
|
Unknown |
|
Stories Total
|
2 |
|
Size Interior
|
3,340 Ft2 |
|
Type
|
House |
|
Utility Water
|
Municipal Water |
Parking
|
Additional Parking
|
|
|
Attached Garage
|
2 |
|
R V
|
1 |
Land
|
Access Type
|
Easy Access |
|
Acreage
|
No |
|
Fence Type
|
Not Fenced |
|
Land Amenities
|
Golf Nearby, Public Transit, Park, Recreation, Schools, Ski Area |
|
Landscape Features
|
Level |
|
Sewer
|
Municipal Sewage System |
|
Size Irregular
|
0.32 |
|
Size Total
|
0.32 Ac|under 1 Acre |
|
Size Total Text
|
0.32 Ac|under 1 Acre |
Rooms
| Level |
Type |
Length |
Width |
Dimensions |
|
Basement |
Storage |
|
|
10'6'' x 13'0'' |
|
Basement |
5pc Bathroom |
|
|
Measurements not available |
|
Basement |
Bedroom |
|
|
12'11'' x 12'7'' |
|
Basement |
Bedroom |
|
|
18'10'' x 11'11'' |
|
Basement |
Bedroom |
|
|
17'4'' x 13'0'' |
|
Basement |
Recreation Room |
|
|
32'6'' x 17'2'' |
|
Main Level |
4pc Ensuite Bath |
|
|
Measurements not available |
|
Main Level |
5pc Bathroom |
|
|
Measurements not available |
|
Main Level |
Bedroom |
|
|
12'5'' x 10'10'' |
|
Main Level |
Bedroom |
|
|
12'5'' x 10'9'' |
|
Main Level |
Primary Bedroom |
|
|
12'9'' x 14'0'' |
|
Main Level |
Foyer |
|
|
13'2'' x 16'3'' |
|
Main Level |
Laundry Room |
|
|
14'7'' x 6'1'' |
|
Main Level |
Pantry |
|
|
4'4'' x 4'6'' |
|
Main Level |
Dining Room |
|
|
11'5'' x 14'4'' |
|
Main Level |
Kitchen |
|
|
17'1'' x 9'10'' |
|
Main Level |
Living Room |
|
|
14'8'' x 14'4'' |
https://www.realtor.ca/real-estate/28637179/2041-golden-eagle-drive-sparwood-sparwood


