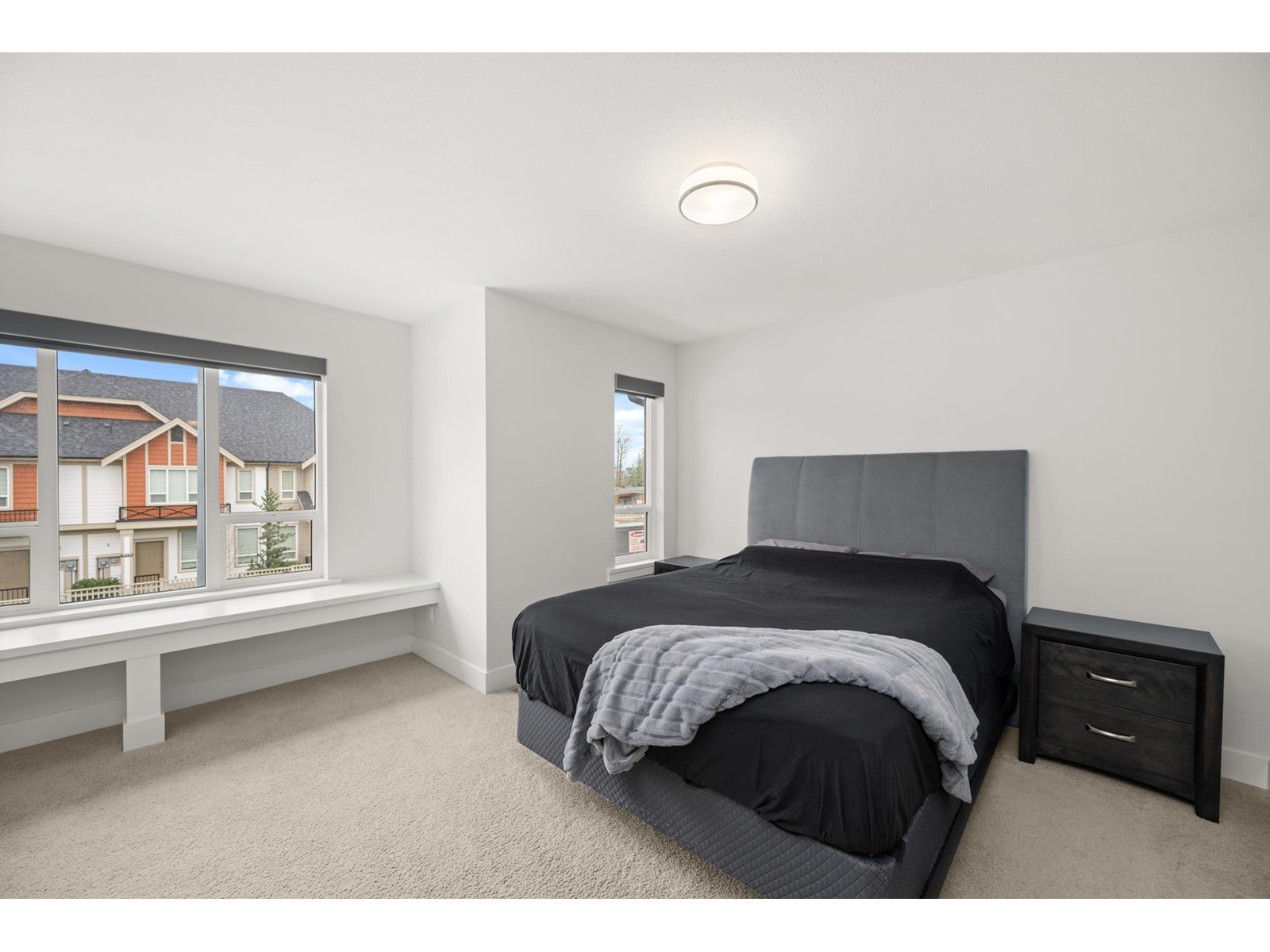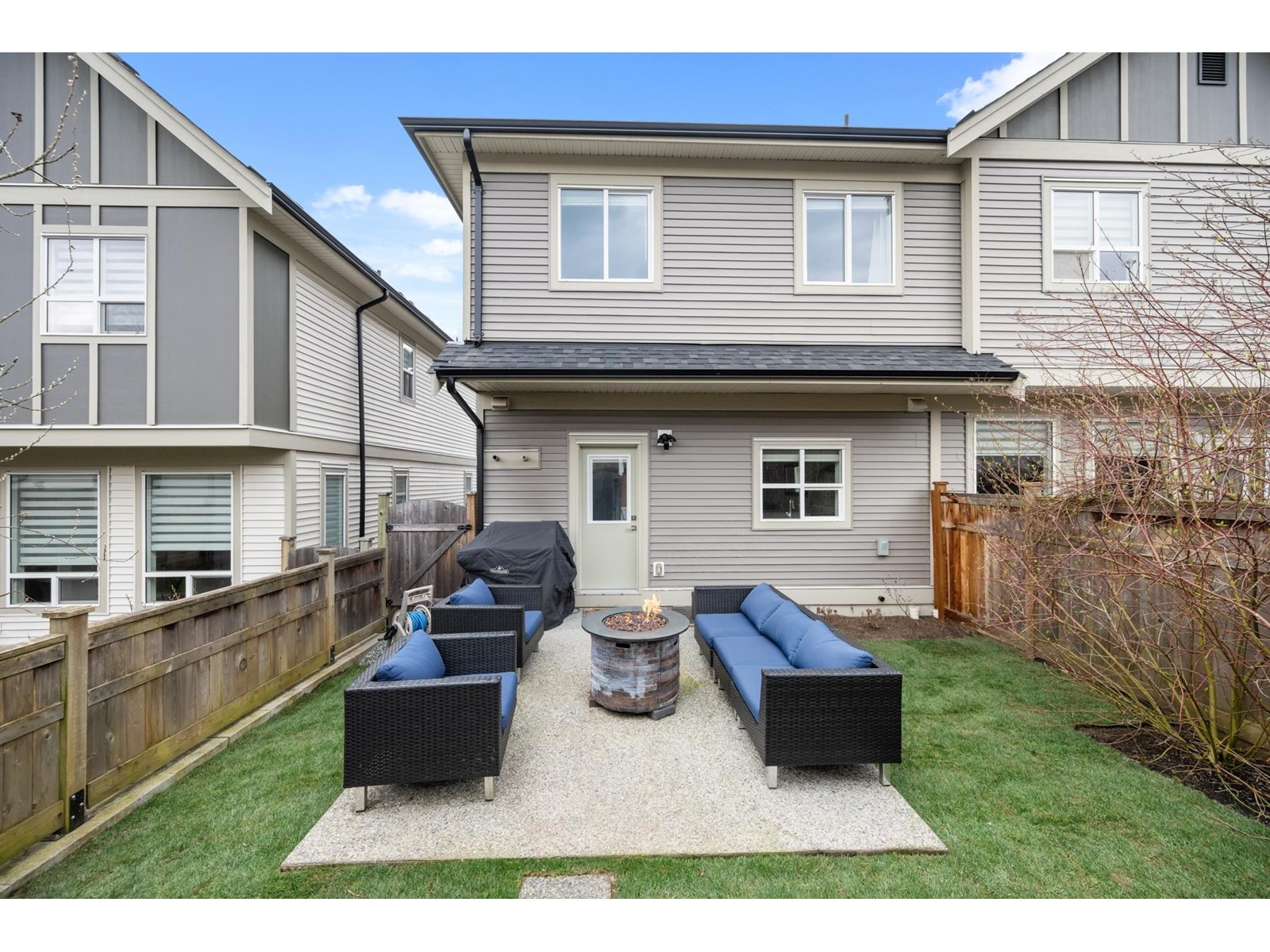4 Bedroom
4 Bathroom
2,166 ft2
2 Level, Other
Fireplace
Air Conditioned
Forced Air
$1,299,900
CENTRAL LOCATION | NON-STRATA ROWHOME | 4 BED / 4 BATH | 2,166 SQ/FT | Nestled in the heart of Willoughby sits this perfect family home built by award-winning Foxridge! Enjoy the Willoughby lifestyle without paying a monthly strata fee! Step inside to discover a spacious floorplan ft. 4 bed/4 bath & finished bsmt. This home offers a perfect blend of comfort & style. Open concept living w/ a Chef's kitchen & stainless steel appliances. Large windows flood the interior with natural light, enhancing the timeless charm this home has to offer. Large Rec. space below - perfect for that mancave or kid's play area. Enjoy those warm summer nights on your outdoor patio, perfect for entertaining. Detached garage w/ separate parking pad..within walking distance from schools, parks, transit & more! (id:46156)
Property Details
|
MLS® Number
|
R2996086 |
|
Property Type
|
Single Family |
|
Parking Space Total
|
2 |
Building
|
Bathroom Total
|
4 |
|
Bedrooms Total
|
4 |
|
Age
|
5 Years |
|
Amenities
|
Air Conditioning, Laundry - In Suite |
|
Appliances
|
Washer, Dryer, Refrigerator, Stove, Dishwasher, Central Vacuum - Roughed In |
|
Architectural Style
|
2 Level, Other |
|
Basement Development
|
Finished |
|
Basement Type
|
Unknown (finished) |
|
Construction Style Attachment
|
Attached |
|
Cooling Type
|
Air Conditioned |
|
Fire Protection
|
Smoke Detectors, Sprinkler System-fire |
|
Fireplace Present
|
Yes |
|
Fireplace Total
|
1 |
|
Heating Fuel
|
Electric |
|
Heating Type
|
Forced Air |
|
Size Interior
|
2,166 Ft2 |
|
Type
|
Row / Townhouse |
|
Utility Water
|
Municipal Water |
Parking
Land
|
Acreage
|
No |
|
Sewer
|
Sanitary Sewer, Storm Sewer |
|
Size Irregular
|
2290.6 |
|
Size Total
|
2290.6 Sqft |
|
Size Total Text
|
2290.6 Sqft |
Utilities
|
Electricity
|
Available |
|
Natural Gas
|
Available |
|
Water
|
Available |
https://www.realtor.ca/real-estate/28237242/20432-78-avenue-langley














































