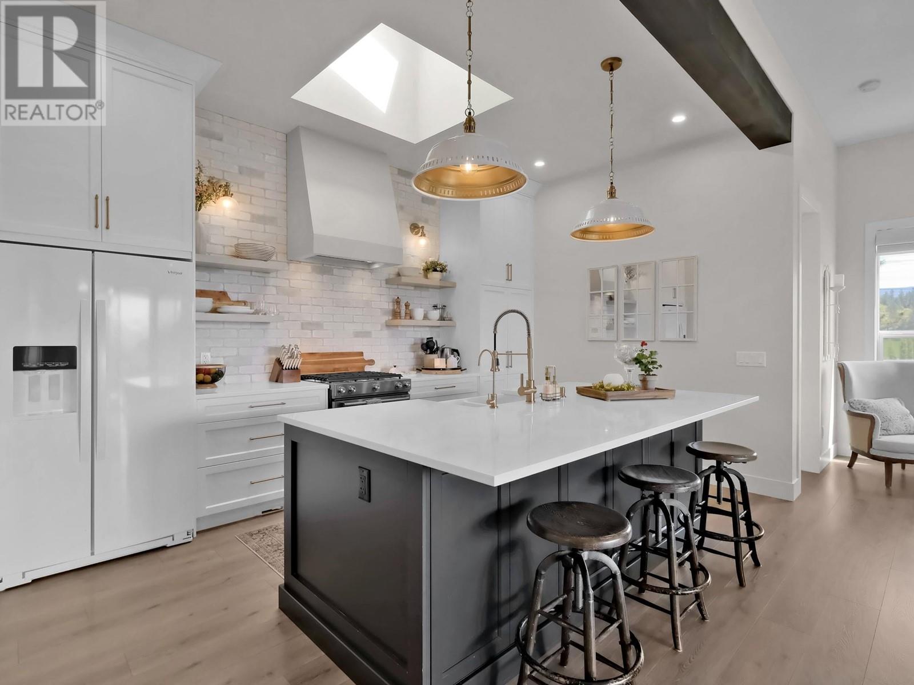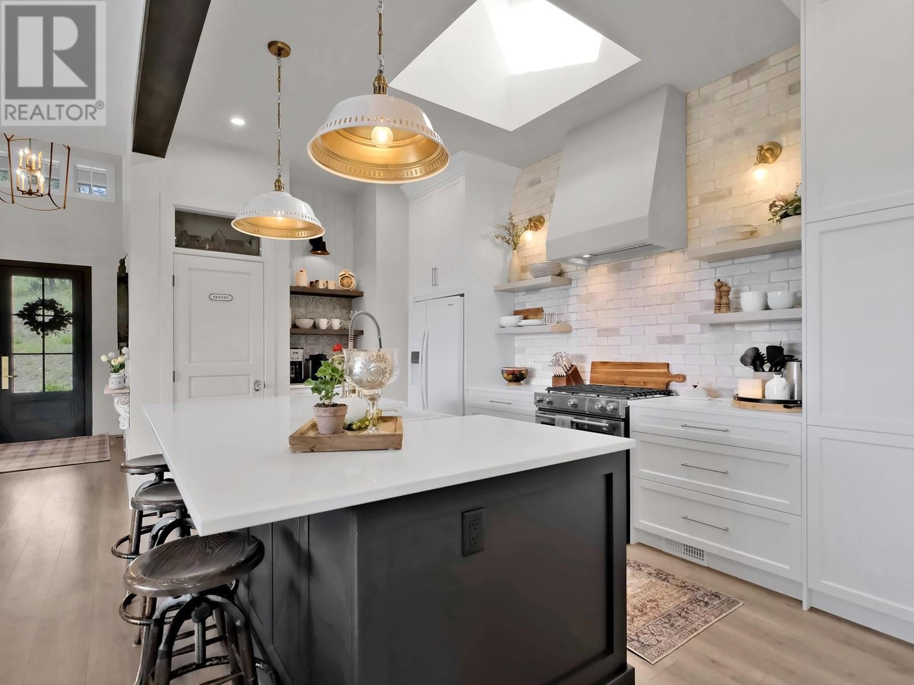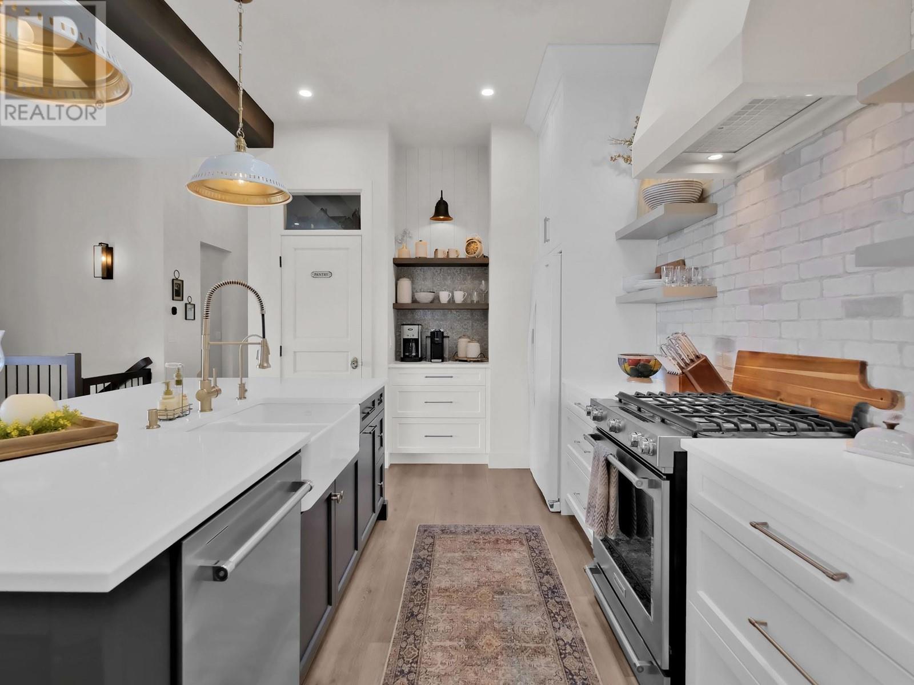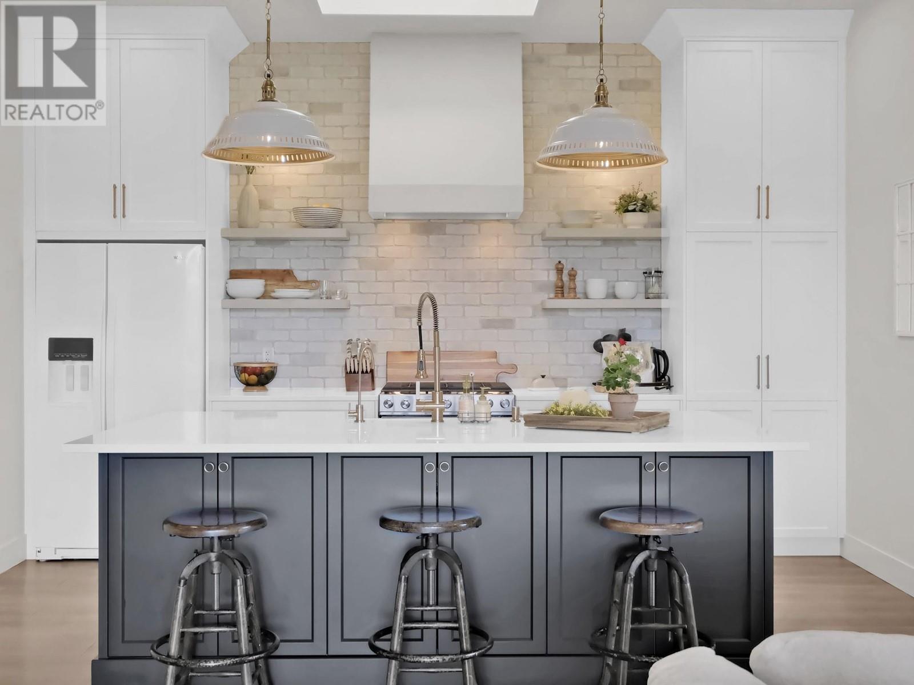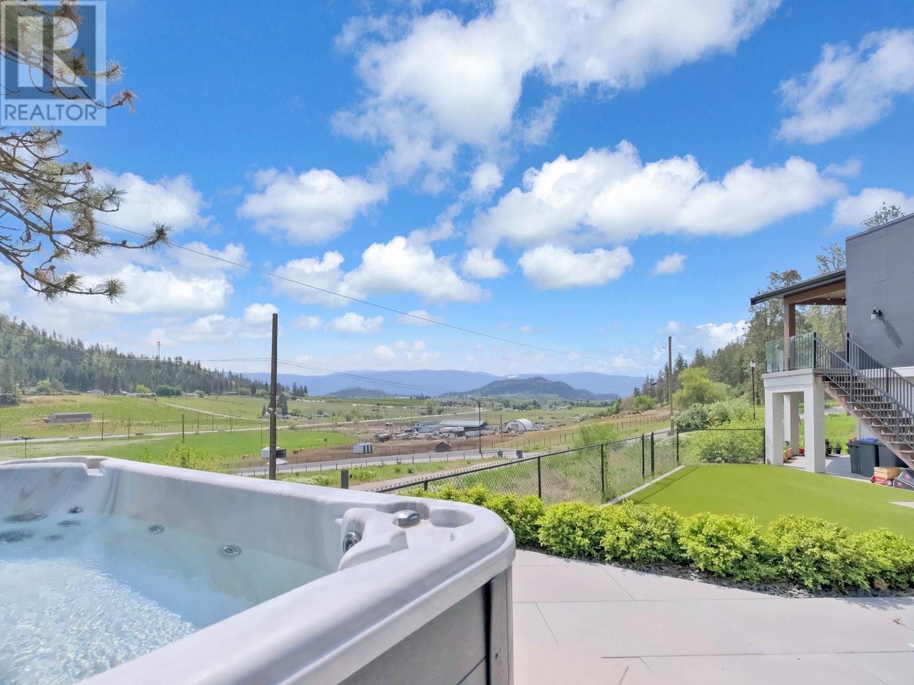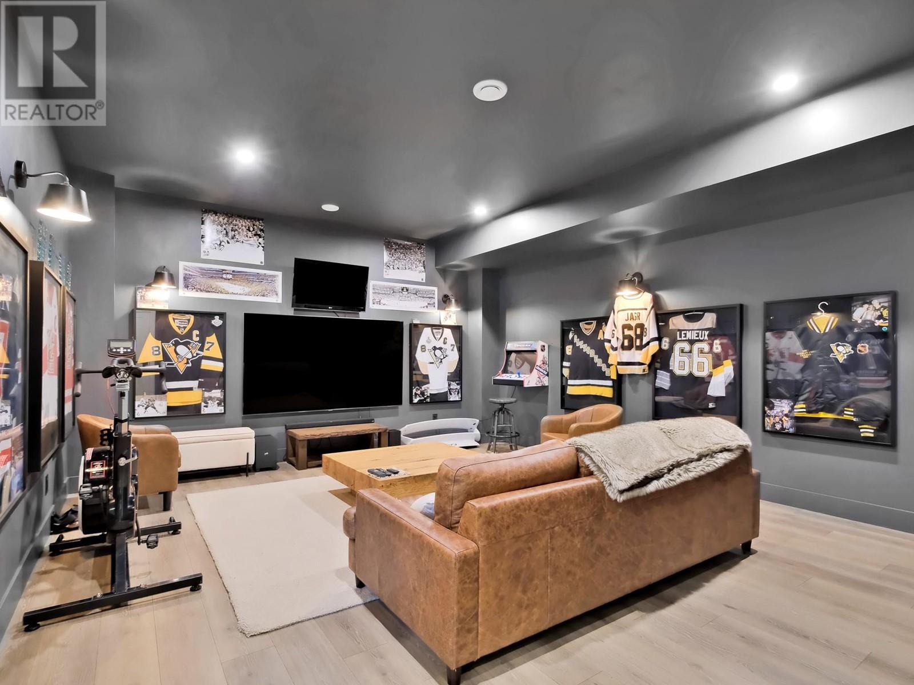6 Bedroom
4 Bathroom
3,512 ft2
Ranch
Central Air Conditioning
Forced Air
$1,549,000
Welcome to this show stopper located at the base of Wilden, providing for ease of access, and featuring stunning views of agricultural fields and surrounding mountains from almost every window. This over 3500 sqft home ticks all of the boxes and is impeccably designed. With 3 bedrooms on the main floor including a stunning primary bedroom retreat; large laundry room with additional storage; thoughtfully designed kitchen with massive island; warm and cozy living room with gas fireplace and 11’ ceilings; the towering patio doors open up to the covered concrete deck with frameless glass railings to soak in the views, and you can make your way down to the easy care backyard with synthetic grass, concrete paver patio space and a hot tub to relax in. Downstairs is the media room and 4th bedroom for the main home, with access to to the light, bright and inviting 2 bedroom legal suite, (currently renting for $2,200/month) with its very own private side yard with green space for children and pets to play. The garage features epoxy coated floors and a high lift door and track system to accommodate a vehicle lift, plus parking for three outside on the driveway. (id:46156)
Property Details
|
MLS® Number
|
10345320 |
|
Property Type
|
Single Family |
|
Neigbourhood
|
Wilden |
|
Amenities Near By
|
Golf Nearby, Airport, Park, Recreation, Schools, Shopping |
|
Community Features
|
Family Oriented |
|
Features
|
Corner Site, Irregular Lot Size |
|
Parking Space Total
|
2 |
|
View Type
|
Mountain View, Valley View |
Building
|
Bathroom Total
|
4 |
|
Bedrooms Total
|
6 |
|
Architectural Style
|
Ranch |
|
Basement Type
|
Full |
|
Constructed Date
|
2021 |
|
Construction Style Attachment
|
Detached |
|
Cooling Type
|
Central Air Conditioning |
|
Heating Type
|
Forced Air |
|
Stories Total
|
2 |
|
Size Interior
|
3,512 Ft2 |
|
Type
|
House |
|
Utility Water
|
Irrigation District |
Parking
Land
|
Access Type
|
Easy Access |
|
Acreage
|
No |
|
Land Amenities
|
Golf Nearby, Airport, Park, Recreation, Schools, Shopping |
|
Sewer
|
Municipal Sewage System |
|
Size Frontage
|
121 Ft |
|
Size Irregular
|
0.18 |
|
Size Total
|
0.18 Ac|under 1 Acre |
|
Size Total Text
|
0.18 Ac|under 1 Acre |
|
Zoning Type
|
Unknown |
Rooms
| Level |
Type |
Length |
Width |
Dimensions |
|
Basement |
Utility Room |
|
|
13'8'' x 6'8'' |
|
Basement |
Laundry Room |
|
|
13'7'' x 6'1'' |
|
Basement |
Full Bathroom |
|
|
4'11'' x 10'9'' |
|
Basement |
Bedroom |
|
|
10'5'' x 11'2'' |
|
Basement |
Bedroom |
|
|
10'2'' x 11' |
|
Basement |
Bedroom |
|
|
11'6'' x 15'4'' |
|
Basement |
Full Bathroom |
|
|
5'9'' x 9'6'' |
|
Basement |
Dining Nook |
|
|
9'3'' x 5'8'' |
|
Basement |
Recreation Room |
|
|
18'4'' x 16'2'' |
|
Basement |
Kitchen |
|
|
12'11'' x 18'6'' |
|
Basement |
Family Room |
|
|
9'3'' x 12'9'' |
|
Main Level |
Other |
|
|
7'5'' x 12' |
|
Main Level |
Bedroom |
|
|
13' x 10'10'' |
|
Main Level |
Bedroom |
|
|
12'11'' x 11' |
|
Main Level |
Full Ensuite Bathroom |
|
|
11'2'' x 10'6'' |
|
Main Level |
Primary Bedroom |
|
|
11'10'' x 14'5'' |
|
Main Level |
Full Bathroom |
|
|
12'8'' x 5'6'' |
|
Main Level |
Laundry Room |
|
|
6'10'' x 15'2'' |
|
Main Level |
Foyer |
|
|
8'7'' x 5'11'' |
|
Main Level |
Dining Room |
|
|
11'8'' x 18'6'' |
|
Main Level |
Kitchen |
|
|
17' x 10'3'' |
|
Main Level |
Living Room |
|
|
15'8'' x 18'6'' |
https://www.realtor.ca/real-estate/28289390/2044-begbie-road-kelowna-wilden








