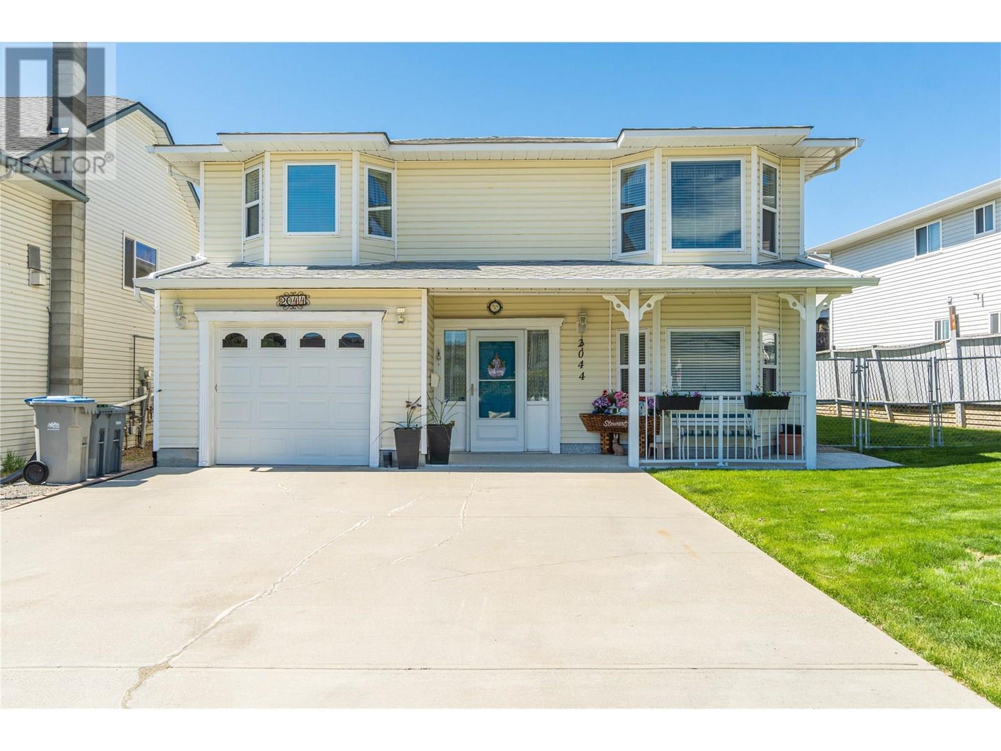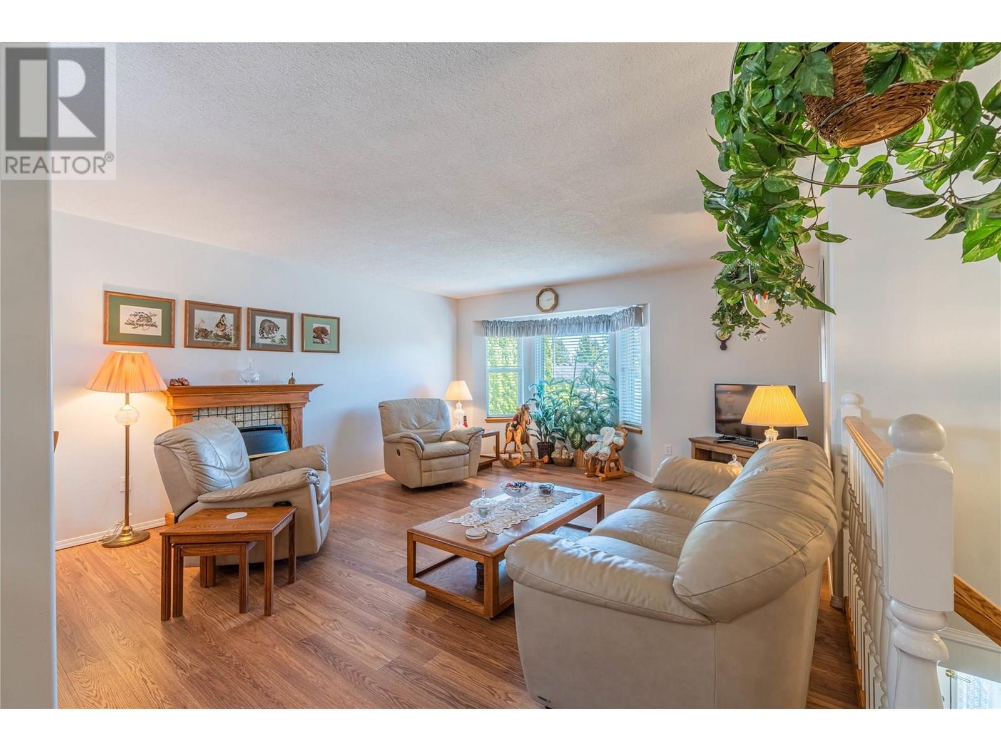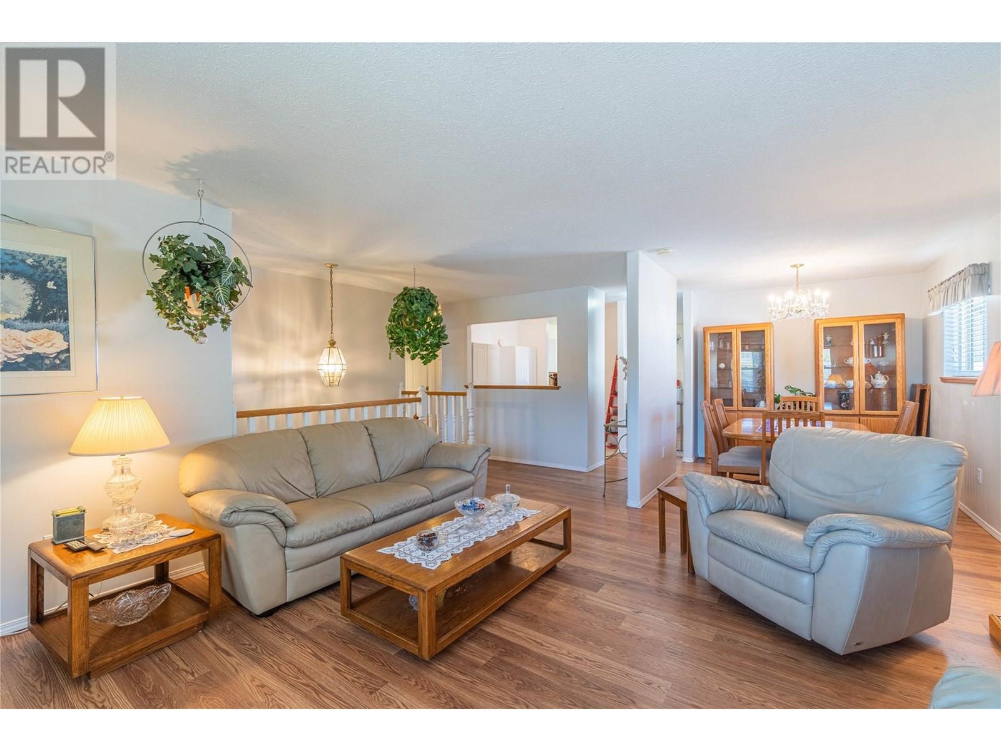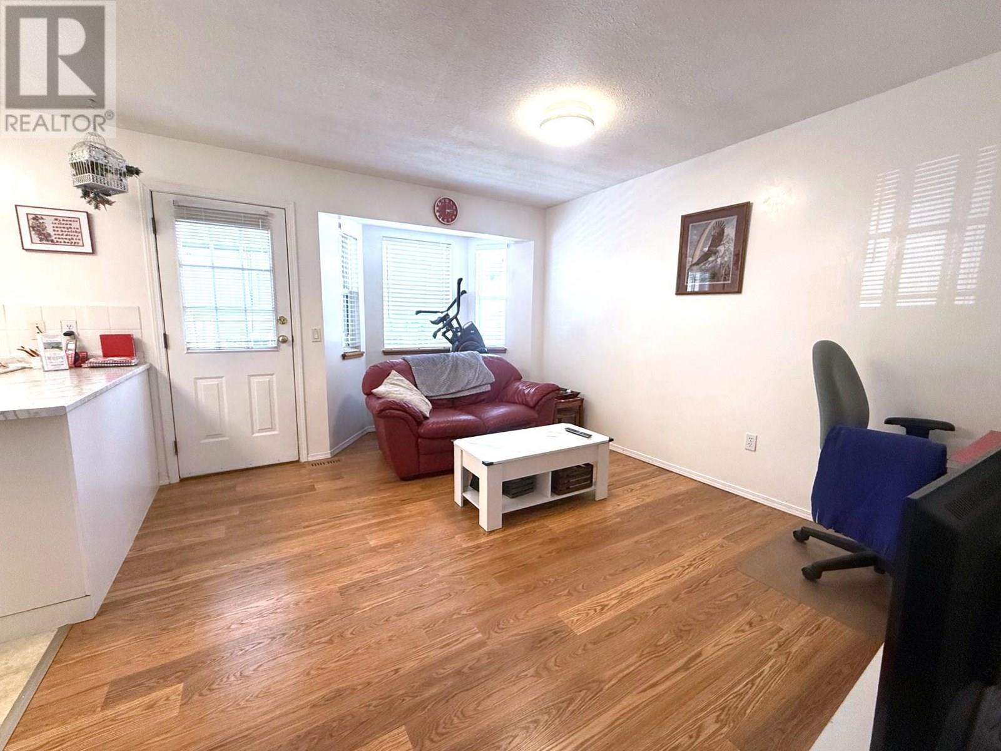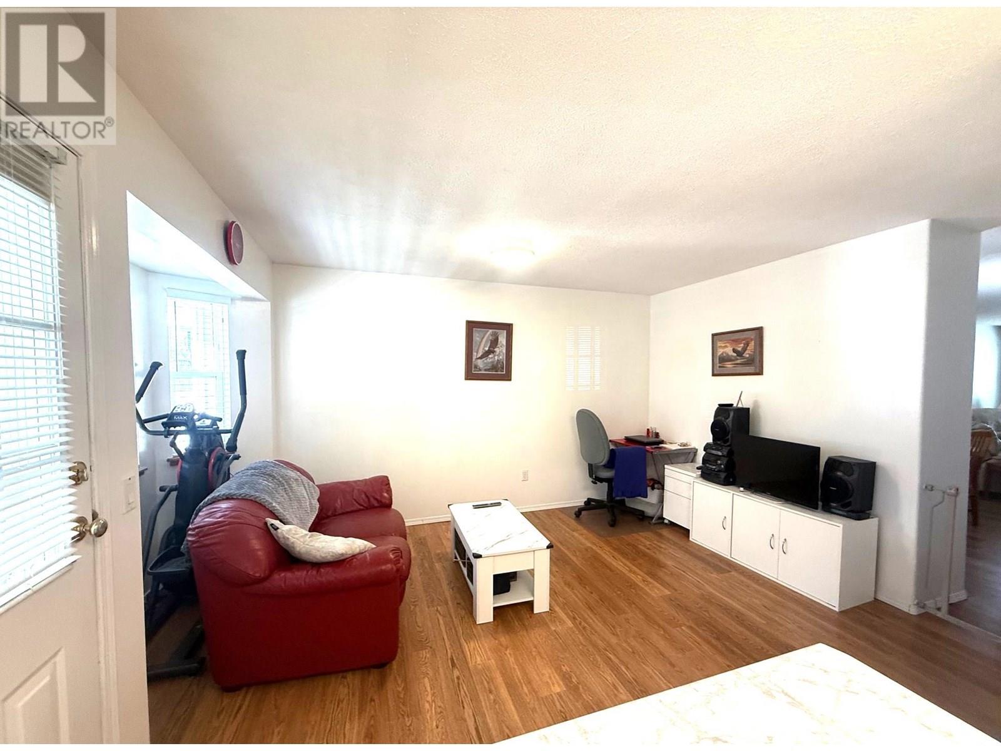5 Bedroom
3 Bathroom
2,551 ft2
Fireplace
Above Ground Pool
Central Air Conditioning
Forced Air, See Remarks
Underground Sprinkler
$799,900
This updated and well-maintained 5-bed, 3-bath home is move-in ready in the desirable Upper Sahali neighbourhood—complete with a 2-bedroom basement guest suite perfect for multi-generational living or a potential mortgage helper. Enjoy sought-after amenities like a spray park (brand new and coming soon!), walking trails, green space, soccer/ball fields, and a playground right across the street in Albert McGowan Park. Families will love having an elementary school within walking distance, and everyday essentials—like Costco, Aberdeen Mall, Rexall and Thompson Rivers University—are less than a 10-minute drive away. The main floor features two separate living spaces, a formal dining area, a gas fireplace, low-maintenance updated laminate flooring, and large bay windows that flood the space with natural light. Thoughtful upgrades include custom pull-out cabinetry and counter tops in the kitchen, custom built-ins in the primary walk-in closet, and a spacious covered patio with Duradek vinyl decking and roller shades. Enjoy your morning coffee overlooking beautiful rockwork and terraced landscaping in the backyard. The lower floor features bright bedrooms with large windows, a full kitchen, an incredibly spacious living area with a freestanding gas stove, and a separate entrance with access to the backyard. Extras: U/G sprinklers, central A/C, 2017 roof & HW tank, 2023 H/E furnace, newer above ground pool. Call for a private tour! (id:46156)
Open House
This property has open houses!
Starts at:
1:00 pm
Ends at:
3:00 pm
Property Details
|
MLS® Number
|
10346546 |
|
Property Type
|
Single Family |
|
Neigbourhood
|
Sahali |
|
Features
|
Balcony |
|
Parking Space Total
|
3 |
|
Pool Type
|
Above Ground Pool |
Building
|
Bathroom Total
|
3 |
|
Bedrooms Total
|
5 |
|
Appliances
|
Range, Refrigerator, Dishwasher |
|
Basement Type
|
Remodeled Basement |
|
Constructed Date
|
1992 |
|
Construction Style Attachment
|
Detached |
|
Cooling Type
|
Central Air Conditioning |
|
Fireplace Fuel
|
Gas |
|
Fireplace Present
|
Yes |
|
Fireplace Type
|
Unknown |
|
Heating Type
|
Forced Air, See Remarks |
|
Roof Material
|
Asphalt Shingle |
|
Roof Style
|
Unknown |
|
Stories Total
|
2 |
|
Size Interior
|
2,551 Ft2 |
|
Type
|
House |
|
Utility Water
|
Municipal Water |
Parking
Land
|
Acreage
|
No |
|
Landscape Features
|
Underground Sprinkler |
|
Sewer
|
Municipal Sewage System |
|
Size Irregular
|
0.13 |
|
Size Total
|
0.13 Ac|under 1 Acre |
|
Size Total Text
|
0.13 Ac|under 1 Acre |
|
Zoning Type
|
Unknown |
Rooms
| Level |
Type |
Length |
Width |
Dimensions |
|
Basement |
4pc Bathroom |
|
|
Measurements not available |
|
Basement |
Kitchen |
|
|
16' x 12' |
|
Basement |
Bedroom |
|
|
8'10'' x 8'8'' |
|
Basement |
Laundry Room |
|
|
16' x 6'5'' |
|
Basement |
Recreation Room |
|
|
22' x 12'3'' |
|
Basement |
Bedroom |
|
|
9'2'' x 10'7'' |
|
Basement |
Foyer |
|
|
8' x 7' |
|
Main Level |
Bedroom |
|
|
9'9'' x 12' |
|
Main Level |
Bedroom |
|
|
8'9'' x 9'4'' |
|
Main Level |
4pc Bathroom |
|
|
Measurements not available |
|
Main Level |
3pc Ensuite Bath |
|
|
Measurements not available |
|
Main Level |
Primary Bedroom |
|
|
15' x 12'6'' |
|
Main Level |
Family Room |
|
|
13' x 11'5'' |
|
Main Level |
Kitchen |
|
|
11'6'' x 8'2'' |
|
Main Level |
Dining Nook |
|
|
7'9'' x 6'9'' |
|
Main Level |
Dining Room |
|
|
11'4'' x 8' |
|
Main Level |
Living Room |
|
|
15'8'' x 15' |
https://www.realtor.ca/real-estate/28266689/2044-monteith-drive-kamloops-sahali


