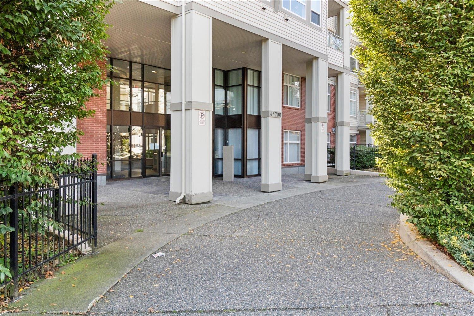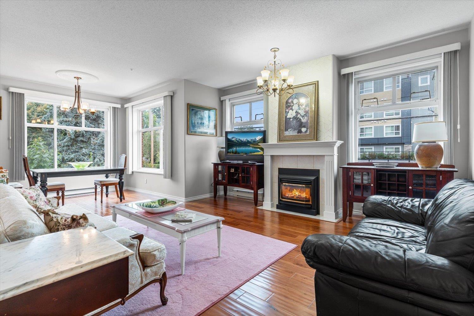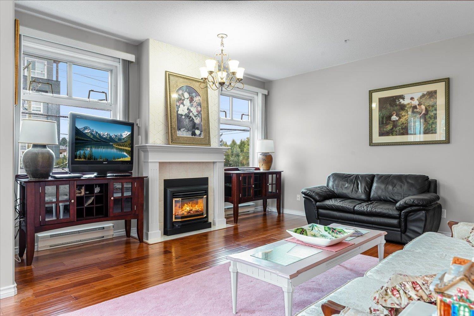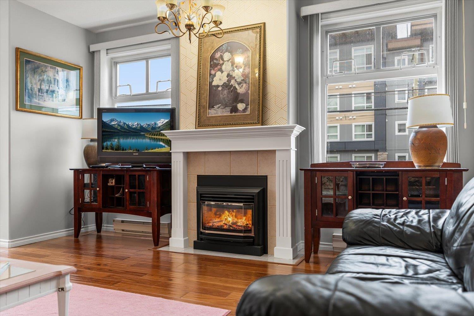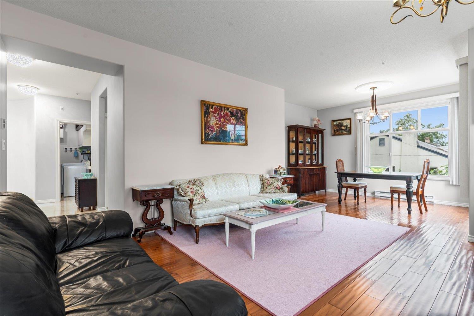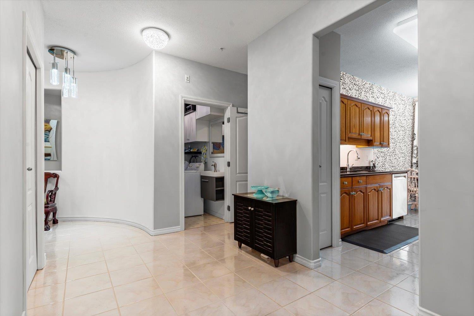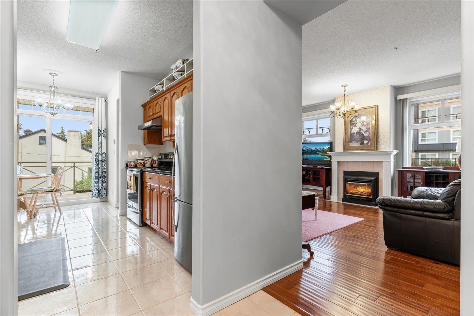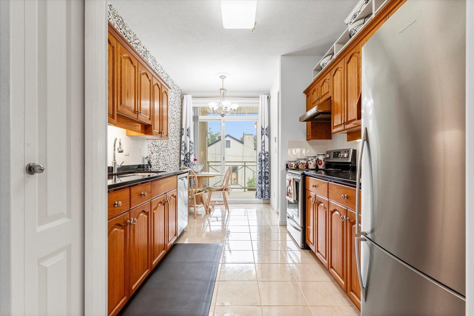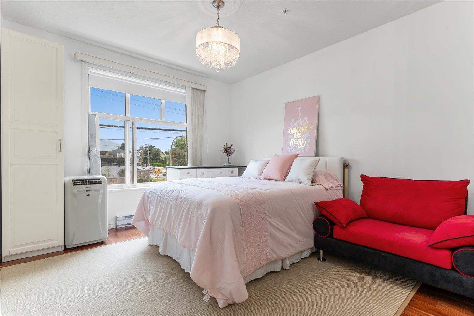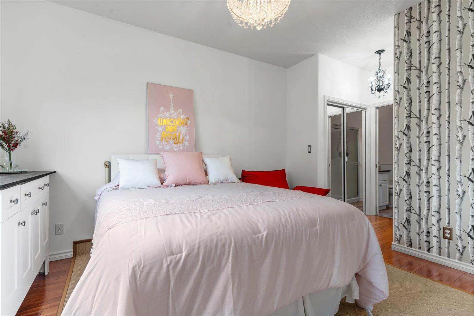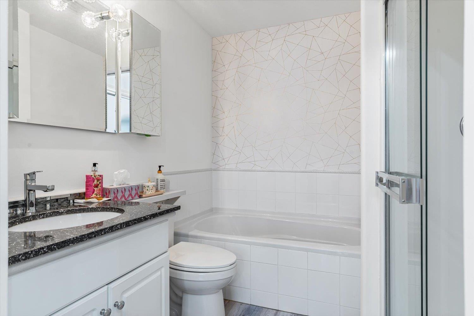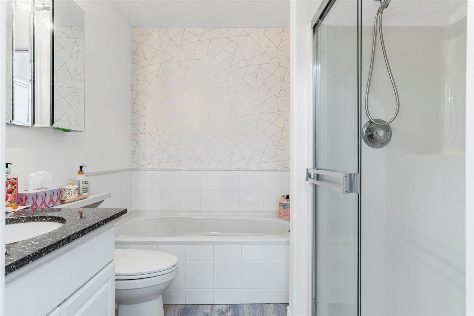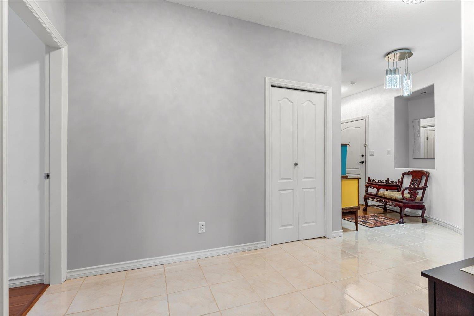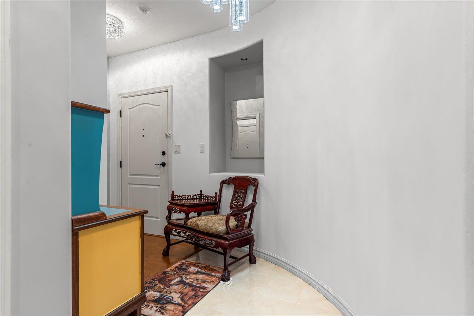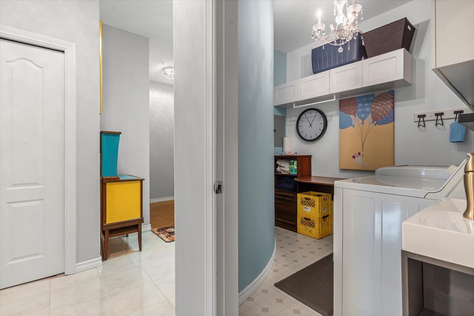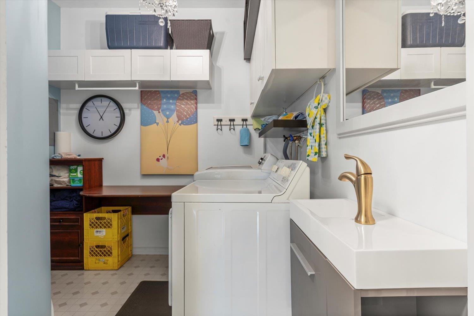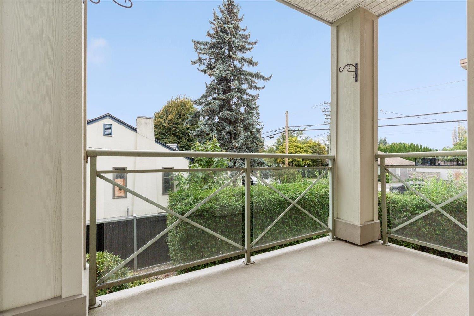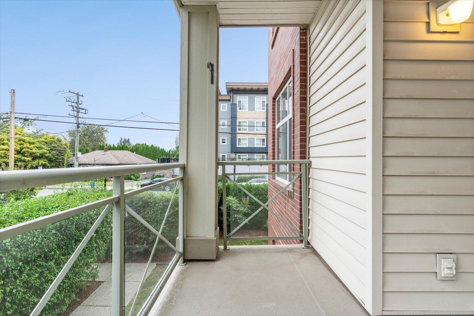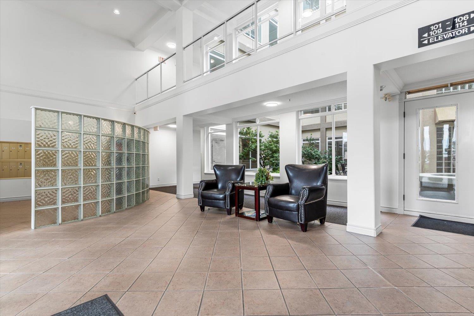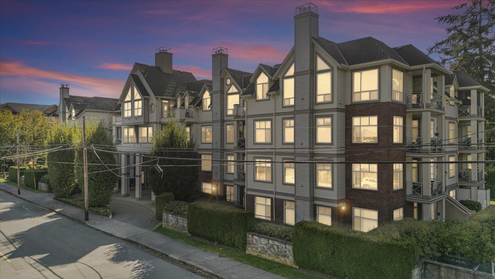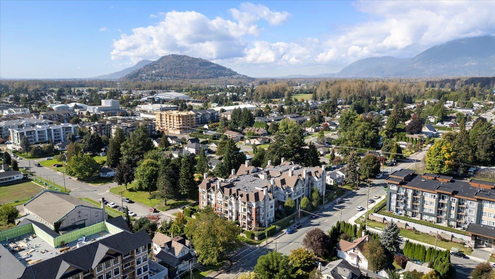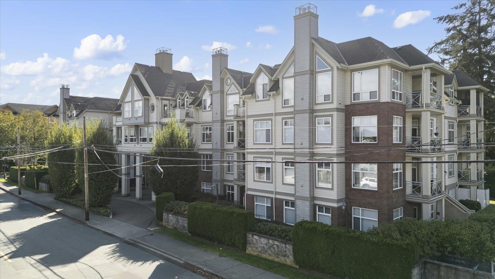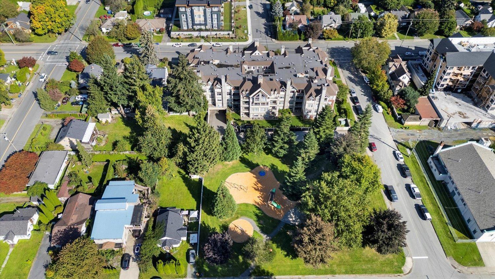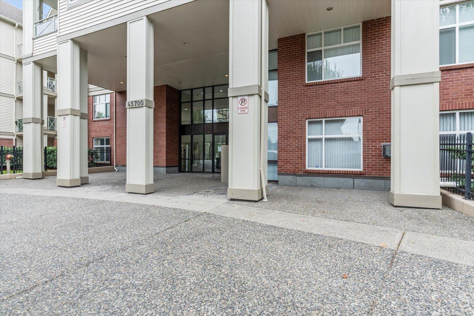2 Bedroom
2 Bathroom
1,273 ft2
Fireplace
$457,000
Welcome to The Devonshire! This beautifully updated 2-bed, 2-bath corner condo offers over 1,250 sq. ft. of stylish and comfortable living. Inside you'll find quartz countertops, hardwood and tile flooring, fresh lighting, new sinks, faucets, and toilets, plus stainless steel appliances including a premium Fisher & Paykel fridge. The spacious oak kitchen opens to a bright living area with 9' ceilings, a cozy gas fireplace, and access to your private balcony"-perfect for morning coffee or evening relaxation. The Devonshire is a well-maintained building offering secure parking, storage, a fitness room, guest suite, and more. Ideally located in central Chilliwack, you're just steps from shopping, restaurants, parks, and the vibrant District 1881. A rare opportunity to own a large, move-in ready condo in one of the city's most desirable communities"-perfect for downsizers, professionals, or anyone seeking a blend of comfort, style, and convenience! (id:46156)
Property Details
|
MLS® Number
|
R3047108 |
|
Property Type
|
Single Family |
|
Storage Type
|
Storage |
|
Structure
|
Workshop |
|
View Type
|
View |
Building
|
Bathroom Total
|
2 |
|
Bedrooms Total
|
2 |
|
Amenities
|
Laundry - In Suite |
|
Basement Type
|
None |
|
Constructed Date
|
1995 |
|
Construction Style Attachment
|
Attached |
|
Fireplace Present
|
Yes |
|
Fireplace Total
|
1 |
|
Heating Fuel
|
Electric |
|
Stories Total
|
1 |
|
Size Interior
|
1,273 Ft2 |
|
Type
|
Apartment |
Land
Rooms
| Level |
Type |
Length |
Width |
Dimensions |
|
Main Level |
Bedroom 2 |
|
10 ft ,3 in |
Measurements not available x 10 ft ,3 in |
|
Main Level |
Laundry Room |
|
|
9'1.0 x 9'4.0 |
|
Main Level |
Dining Room |
|
|
6'4.0 x 12'4.0 |
|
Main Level |
Living Room |
14 ft ,7 in |
|
14 ft ,7 in x Measurements not available |
|
Main Level |
Eating Area |
5 ft ,7 in |
|
5 ft ,7 in x Measurements not available |
|
Main Level |
Primary Bedroom |
|
17 ft ,9 in |
Measurements not available x 17 ft ,9 in |
|
Main Level |
Kitchen |
|
|
10'8.0 x 9'1.0 |
|
Main Level |
Foyer |
|
|
12'4.0 x 8'7.0 |
https://www.realtor.ca/real-estate/28855620/205-45700-wellington-avenue-chilliwack-proper-west-chilliwack


