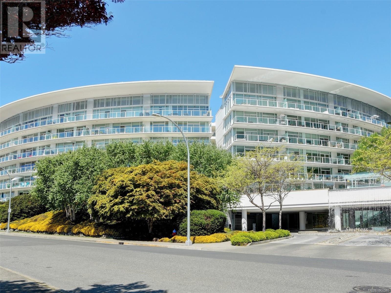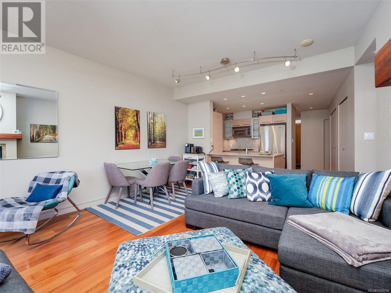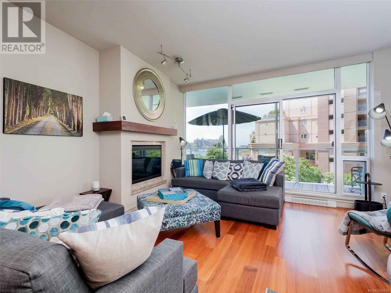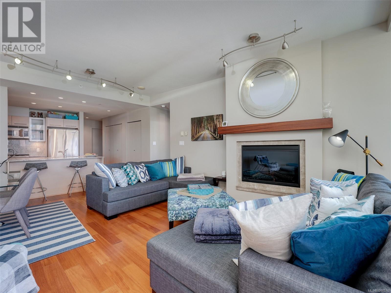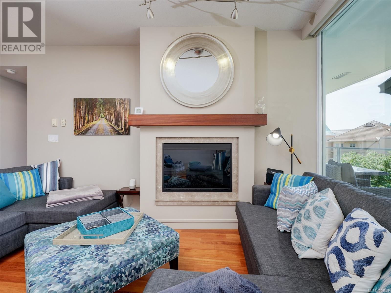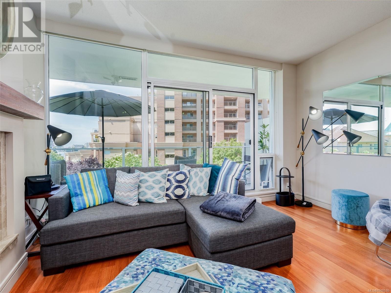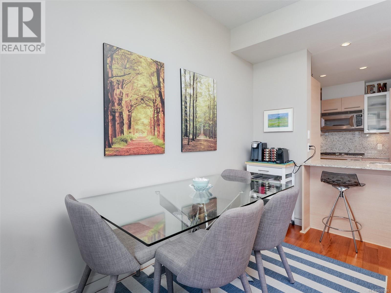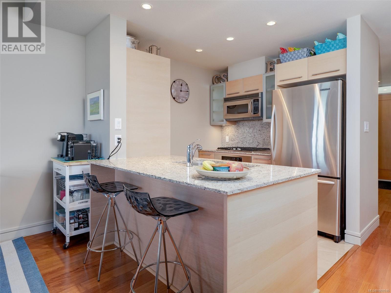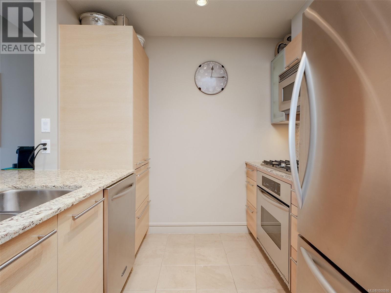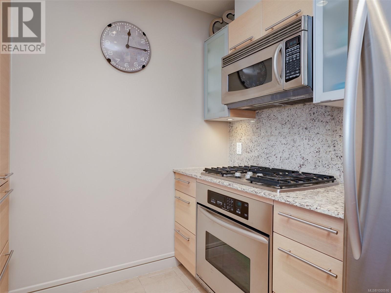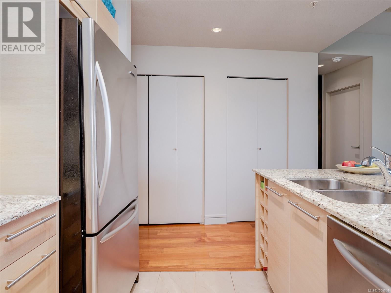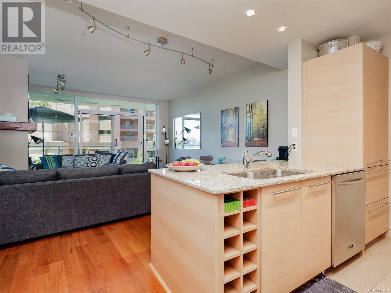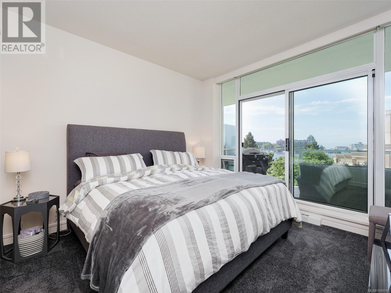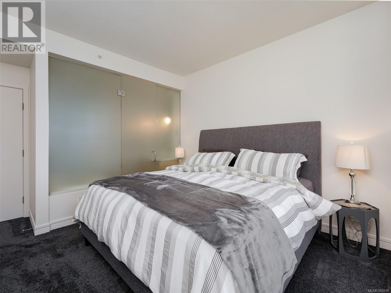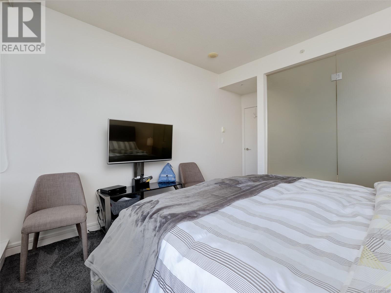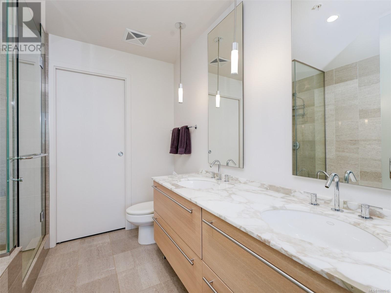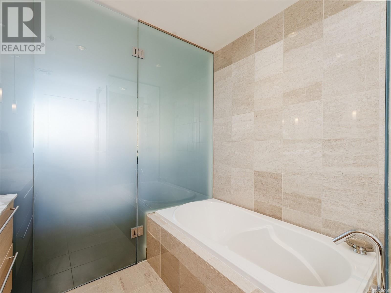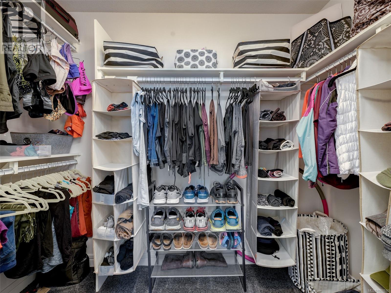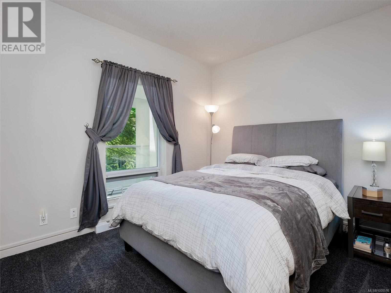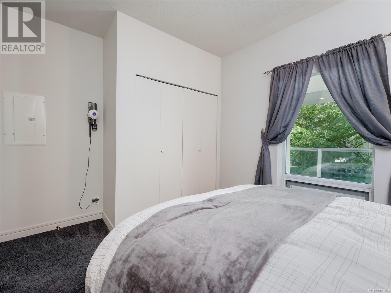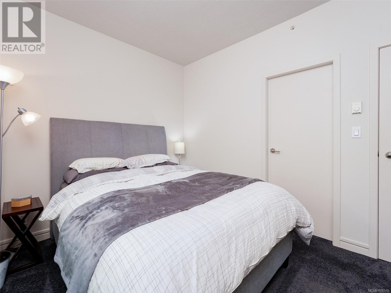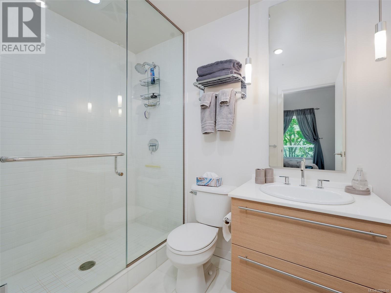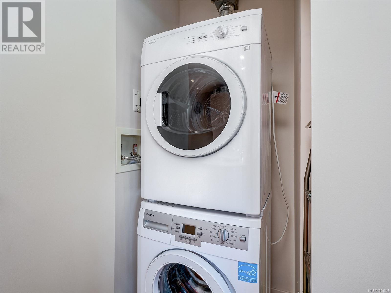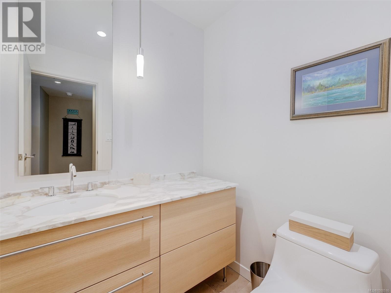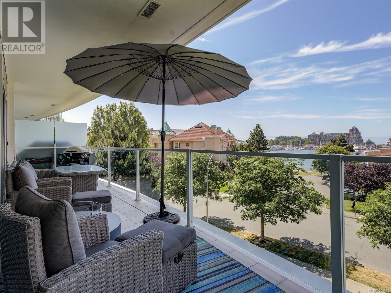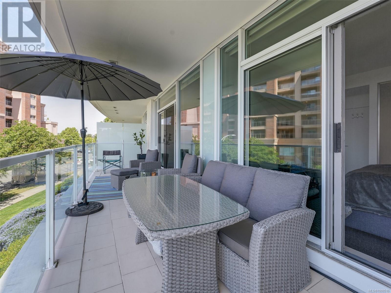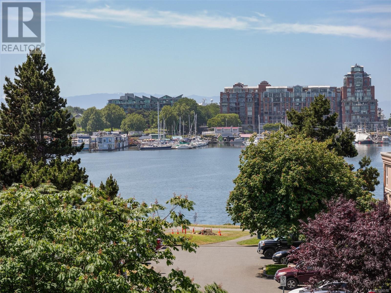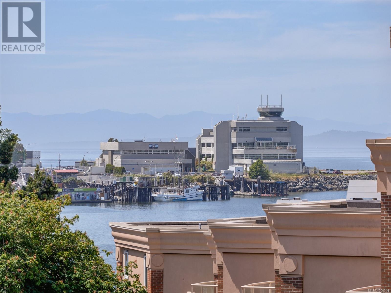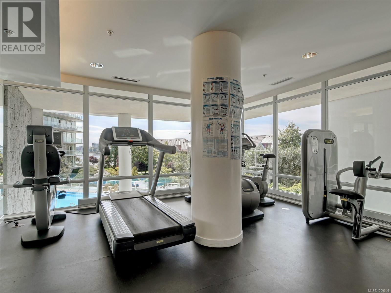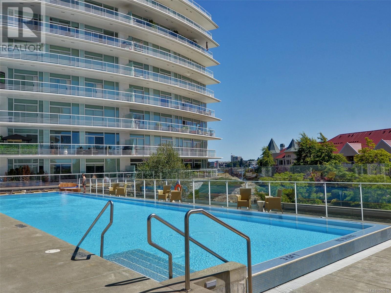205 68 Songhees Rd Victoria, British Columbia V9A 0A3
$999,900Maintenance,
$760.02 Monthly
Maintenance,
$760.02 MonthlyEnjoy luxury resort living at Shutters in this gorgeous 2 bed/3 bath south facing suite! The 1114 sqft unit plus a 229 sqft patio provides ocean views of Victoria's Inner Harbour & Olympic Mountains. This suite has incredible-separation between both bedrooms, each with spa-like ensuites. In the master you will find access to the expansive patio, a separate shower, soaker tub & large walk-in closet. Open concept living/dining area features high-end finishing including granite counters w/eating bar, SS appliances including gas cook top, hardwood & heated limestone tiled floors, fireplace, floor to ceiling 9 ft windows plus a 2pc Bath. In-suite laundry, underground secure parking, sep storage, pets allowed (no size restrictions), gas & electric BBQ's, rentals allowed! Enjoy amenities of Shutters-sauna, steam & exercise room year round & beautiful infinity pool & 2 whirlpools in the summer. Located w/access to Harbourside sea walk, Harbour ferry & a short walk to downtown for all that is Victoria! (id:46156)
Property Details
| MLS® Number | 1000516 |
| Property Type | Single Family |
| Neigbourhood | Songhees |
| Community Name | Shutters |
| Community Features | Pets Allowed, Family Oriented |
| Features | Irregular Lot Size |
| Parking Space Total | 1 |
| Plan | Vis6261 |
| View Type | City View, Mountain View, Ocean View |
Building
| Bathroom Total | 3 |
| Bedrooms Total | 2 |
| Architectural Style | Other |
| Constructed Date | 2007 |
| Cooling Type | None |
| Fireplace Present | Yes |
| Fireplace Total | 1 |
| Heating Fuel | Electric |
| Heating Type | Baseboard Heaters |
| Size Interior | 1,343 Ft2 |
| Total Finished Area | 1114 Sqft |
| Type | Apartment |
Land
| Acreage | No |
| Size Irregular | 1111 |
| Size Total | 1111 Sqft |
| Size Total Text | 1111 Sqft |
| Zoning Description | Smd-3/mult |
| Zoning Type | Multi-family |
Rooms
| Level | Type | Length | Width | Dimensions |
|---|---|---|---|---|
| Main Level | Balcony | 28'11 x 6'10 | ||
| Main Level | Primary Bedroom | 11'4 x 10'9 | ||
| Main Level | Living Room | 17'8 x 13'8 | ||
| Main Level | Kitchen | 9'3 x 8'0 | ||
| Main Level | Ensuite | 5-Piece | ||
| Main Level | Bedroom | 13'6 x 9'1 | ||
| Main Level | Ensuite | 3-Piece | ||
| Main Level | Bathroom | 2-Piece | ||
| Main Level | Entrance | 8'5 x 3'10 |
https://www.realtor.ca/real-estate/28456721/205-68-songhees-rd-victoria-songhees


