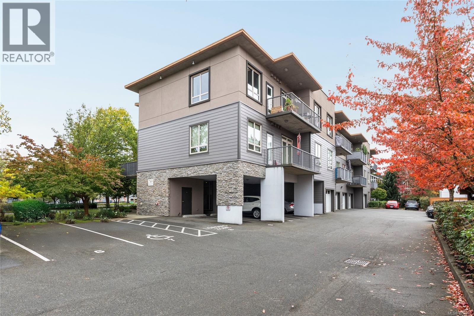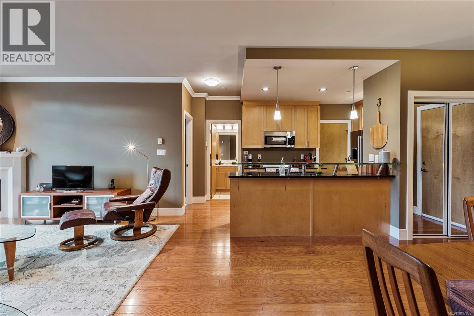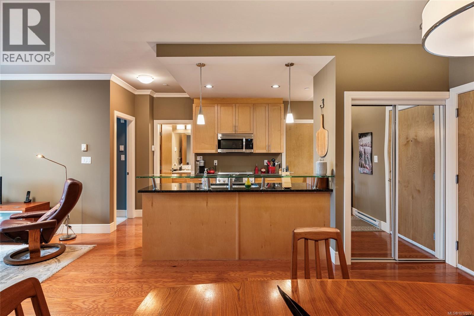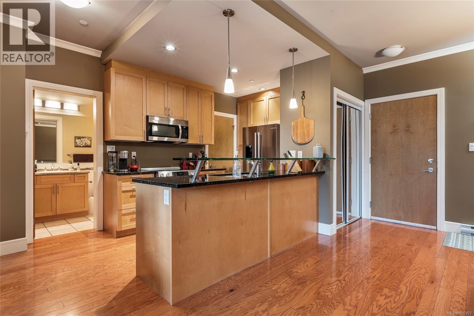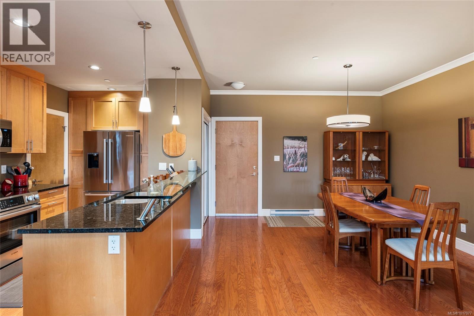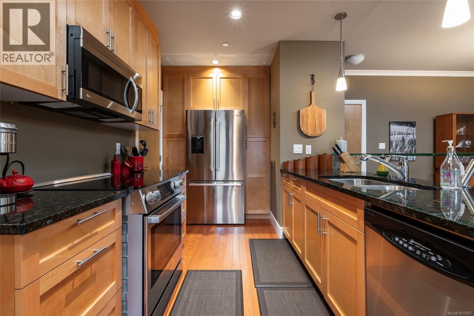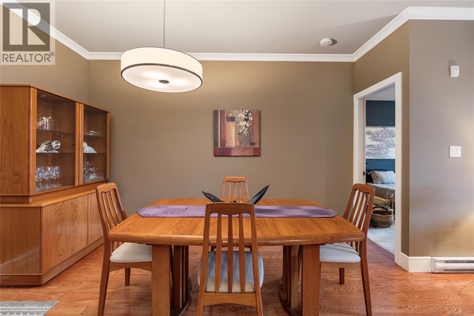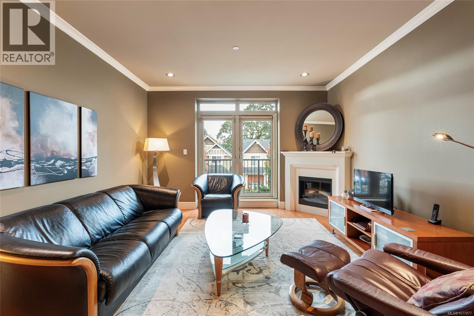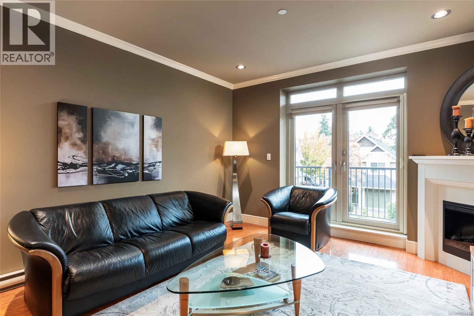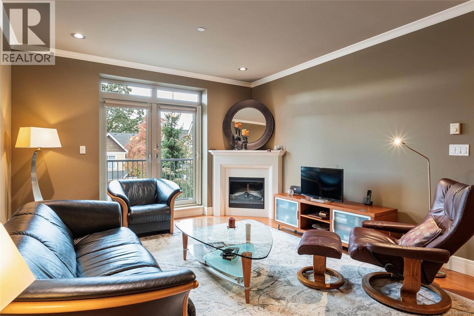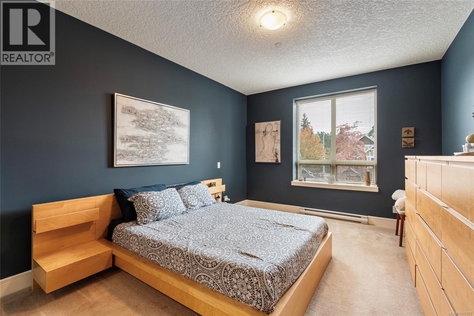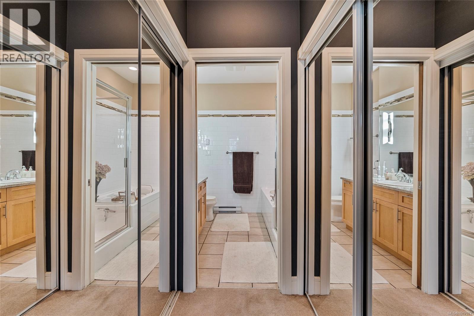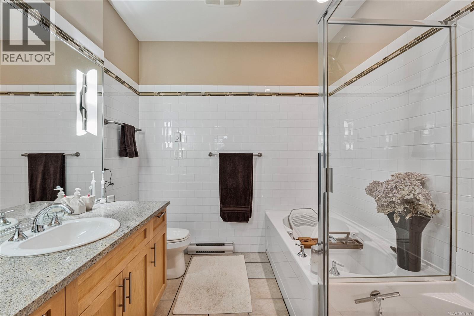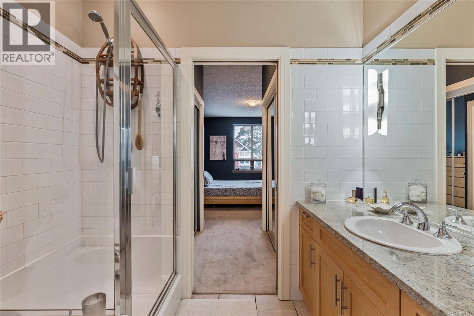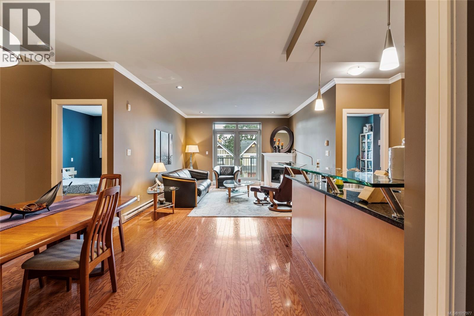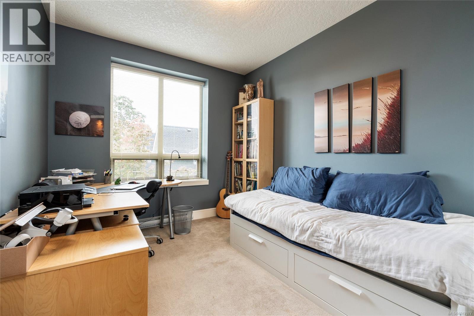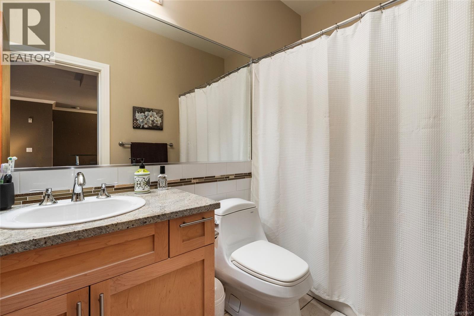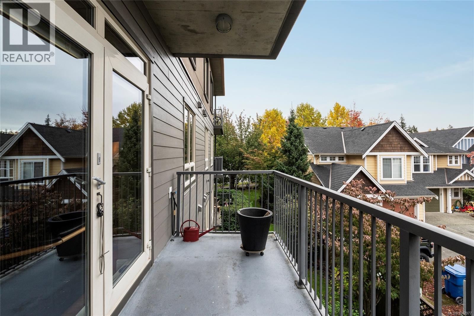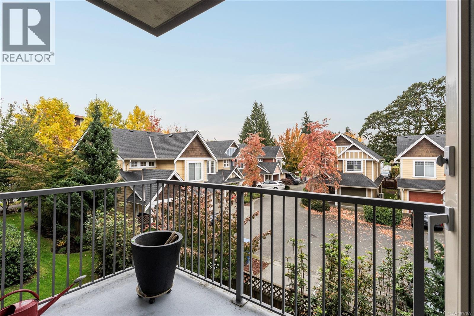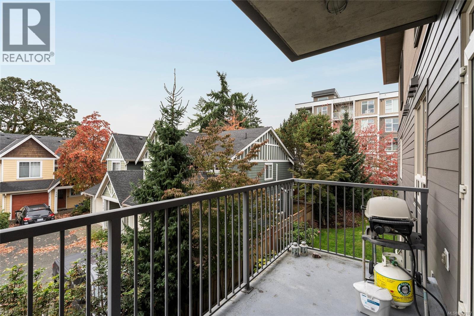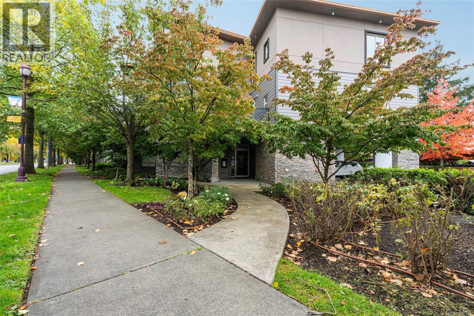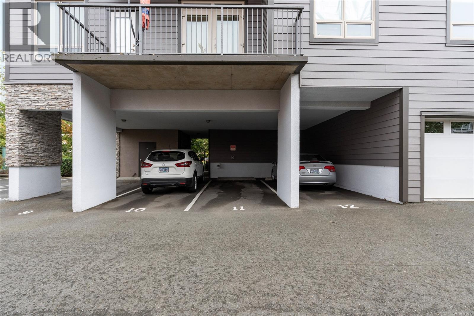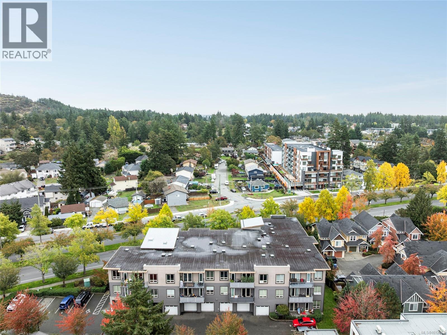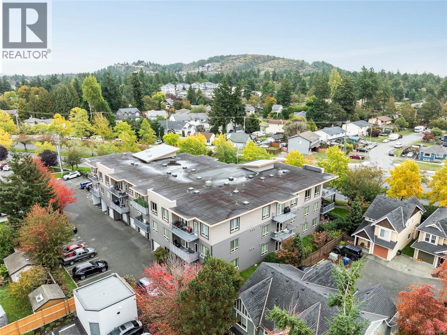2 Bedroom
2 Bathroom
1,153 ft2
Westcoast
Fireplace
None
Baseboard Heaters
$575,000Maintenance,
$558 Monthly
Welcome to The Lux, where homes rarely come available for sale. This boutique collection of 21 spacious concrete and steel apartments offer a rare level of construction and comfort. Each residence is thoughtfully designed with insulated concrete walls for added privacy and quiet. Inside the unit, you'll find an open-concept living space with 9 foot ceilings, hardwood flooring and tiled bathrooms featuring a separate soaker tub and walk-in shower in the ensuite, complete with premium fixtures. The primary bedroom itself is large, bright and airy. The kitchen features top-of-the-line, newly updated stainless steel appliances, a generously sized pantry, granite countertops, eating bar, and rich wood-faced cabinetry. Another good sized bedroom, and in-suite laundry complete this lovely home. The Lux is rental and pet friendly, includes a covered parking stall, and is ideally located just a short walk to some of Langford's best restaurants, cafes, and shops. (id:46156)
Property Details
|
MLS® Number
|
1017977 |
|
Property Type
|
Single Family |
|
Neigbourhood
|
Langford Proper |
|
Community Name
|
Lux |
|
Community Features
|
Pets Allowed, Family Oriented |
|
Features
|
Level Lot, Rectangular |
|
Parking Space Total
|
1 |
|
Plan
|
Vis6749 |
Building
|
Bathroom Total
|
2 |
|
Bedrooms Total
|
2 |
|
Architectural Style
|
Westcoast |
|
Constructed Date
|
2009 |
|
Cooling Type
|
None |
|
Fire Protection
|
Fire Alarm System, Sprinkler System-fire |
|
Fireplace Present
|
Yes |
|
Fireplace Total
|
1 |
|
Heating Fuel
|
Electric |
|
Heating Type
|
Baseboard Heaters |
|
Size Interior
|
1,153 Ft2 |
|
Total Finished Area
|
1080 Sqft |
|
Type
|
Apartment |
Parking
Land
|
Acreage
|
No |
|
Size Irregular
|
1153 |
|
Size Total
|
1153 Sqft |
|
Size Total Text
|
1153 Sqft |
|
Zoning Description
|
Rm7 |
|
Zoning Type
|
Residential |
Rooms
| Level |
Type |
Length |
Width |
Dimensions |
|
Main Level |
Balcony |
|
|
13'2 x 5'6 |
|
Main Level |
Laundry Room |
|
|
4'5 x 5'9 |
|
Main Level |
Bedroom |
|
|
9'8 x 11'7 |
|
Main Level |
Ensuite |
|
|
4-Piece |
|
Main Level |
Bathroom |
|
|
4-Piece |
|
Main Level |
Primary Bedroom |
|
|
11'5 x 15'3 |
|
Main Level |
Kitchen |
|
|
9'1 x 15'10 |
|
Main Level |
Dining Room |
12 ft |
|
12 ft x Measurements not available |
|
Main Level |
Living Room |
|
|
13'2 x 15'8 |
https://www.realtor.ca/real-estate/29021931/205-769-arncote-ave-langford-langford-proper


