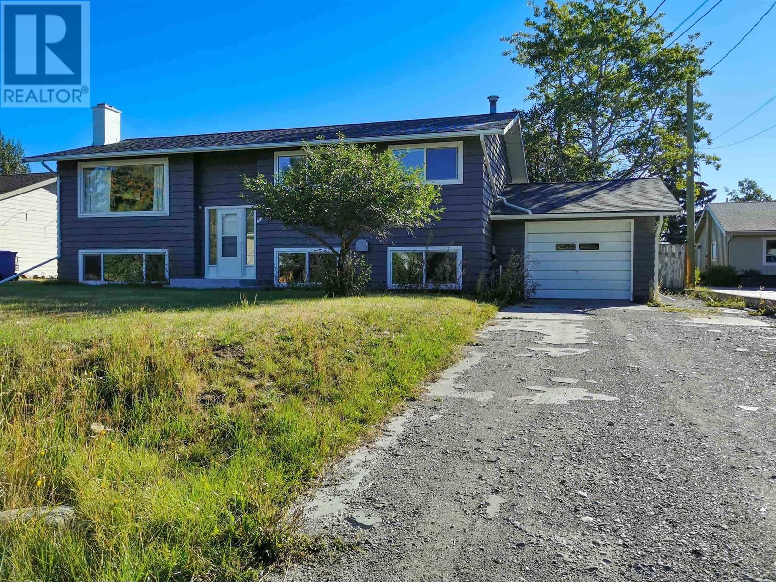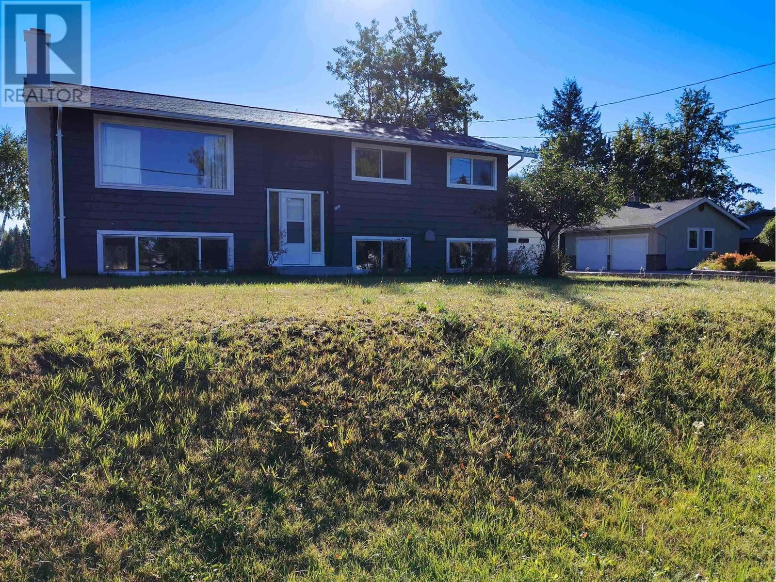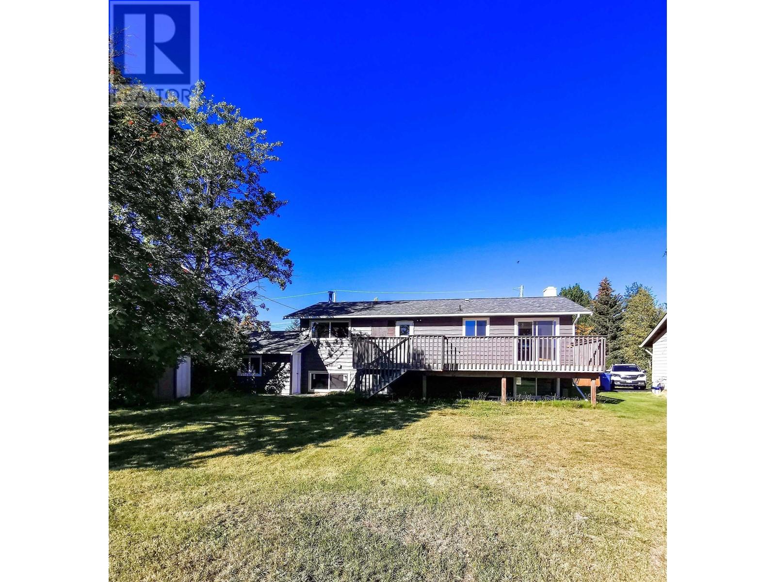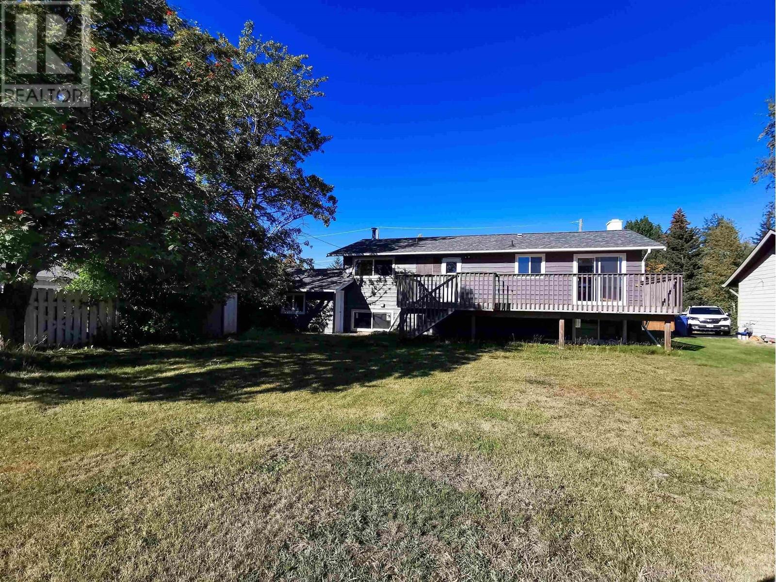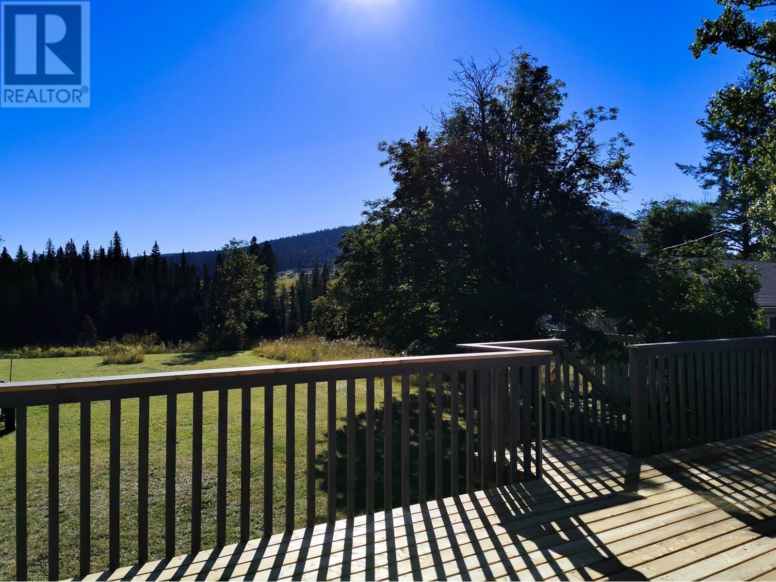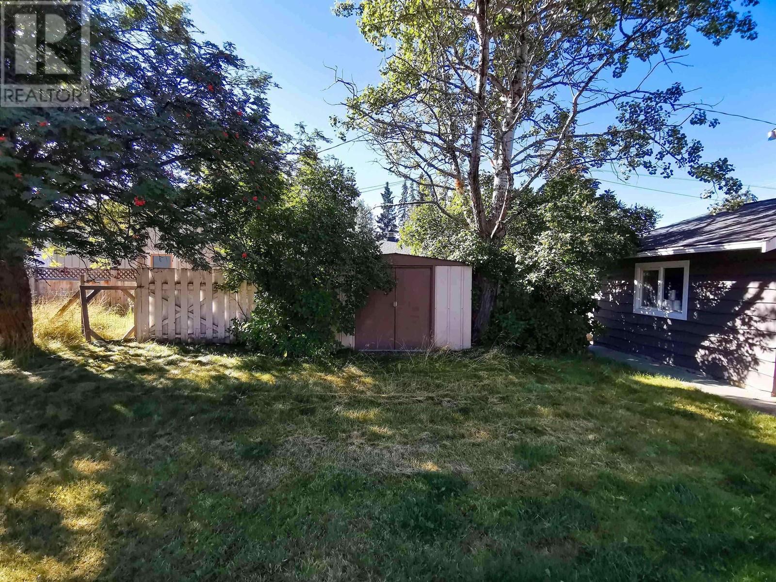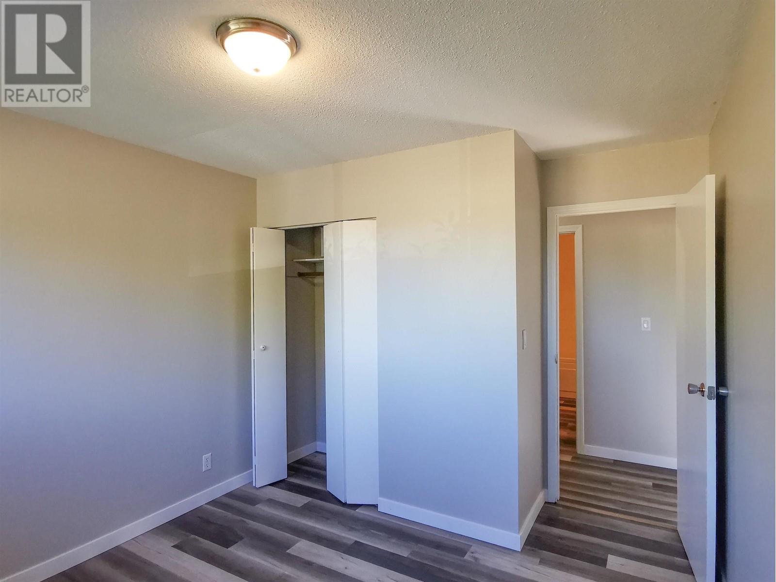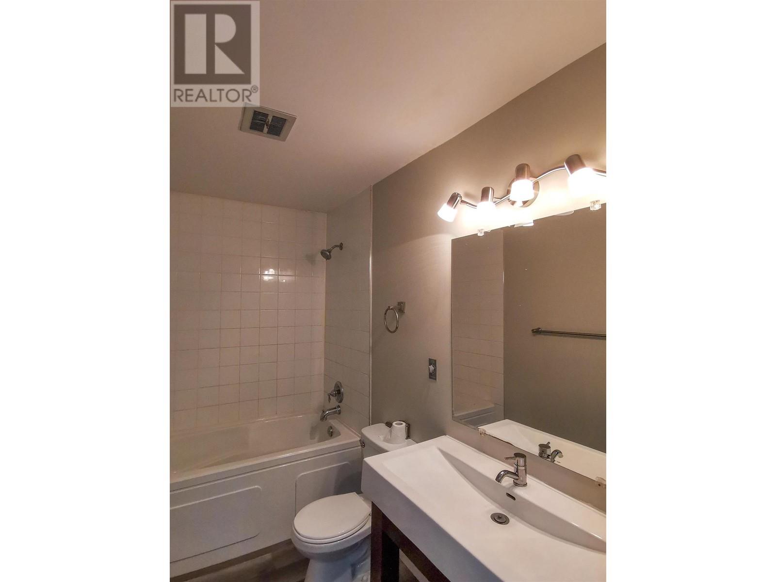3 Bedroom
2 Bathroom
2,300 ft2
Fireplace
Forced Air
$450,000
* PREC - Personal Real Estate Corporation. Enjoy the spacious lot overlooking the Bridge Creek Valley and walking trails to Centennial Park. 3 bedroom, 2 bathroom family home close to community transit bus, schools just blocks away, shopping and services a 5 minute drive. Single car garage and lots of room for additional vehicles. Bathrooms updated, a large room for additional bedrooms in the basement with little renovation. Lots of storage or hobby room space. Ideal for a rental investment. (id:46156)
Property Details
|
MLS® Number
|
R2976595 |
|
Property Type
|
Single Family |
|
View Type
|
View |
Building
|
Bathroom Total
|
2 |
|
Bedrooms Total
|
3 |
|
Basement Development
|
Partially Finished |
|
Basement Type
|
Full (partially Finished) |
|
Constructed Date
|
1967 |
|
Construction Style Attachment
|
Detached |
|
Exterior Finish
|
Wood |
|
Fireplace Present
|
Yes |
|
Fireplace Total
|
1 |
|
Foundation Type
|
Concrete Perimeter |
|
Heating Fuel
|
Natural Gas |
|
Heating Type
|
Forced Air |
|
Roof Material
|
Asphalt Shingle |
|
Roof Style
|
Conventional |
|
Stories Total
|
2 |
|
Size Interior
|
2,300 Ft2 |
|
Type
|
House |
|
Utility Water
|
Municipal Water |
Parking
Land
|
Acreage
|
No |
|
Size Irregular
|
0.31 |
|
Size Total
|
0.31 Ac |
|
Size Total Text
|
0.31 Ac |
Rooms
| Level |
Type |
Length |
Width |
Dimensions |
|
Basement |
Recreational, Games Room |
25 ft ,6 in |
15 ft ,6 in |
25 ft ,6 in x 15 ft ,6 in |
|
Basement |
Other |
9 ft |
21 ft |
9 ft x 21 ft |
|
Basement |
Utility Room |
15 ft |
15 ft |
15 ft x 15 ft |
|
Main Level |
Bedroom 2 |
10 ft ,6 in |
11 ft |
10 ft ,6 in x 11 ft |
|
Main Level |
Bedroom 3 |
10 ft ,6 in |
11 ft |
10 ft ,6 in x 11 ft |
|
Main Level |
Primary Bedroom |
11 ft |
10 ft |
11 ft x 10 ft |
|
Main Level |
Laundry Room |
6 ft |
10 ft |
6 ft x 10 ft |
|
Main Level |
Kitchen |
10 ft |
12 ft |
10 ft x 12 ft |
|
Main Level |
Dining Room |
10 ft |
10 ft |
10 ft x 10 ft |
|
Main Level |
Living Room |
15 ft ,6 in |
15 ft ,6 in |
15 ft ,6 in x 15 ft ,6 in |
https://www.realtor.ca/real-estate/28010526/205-evergreen-crescent-100-mile-house


