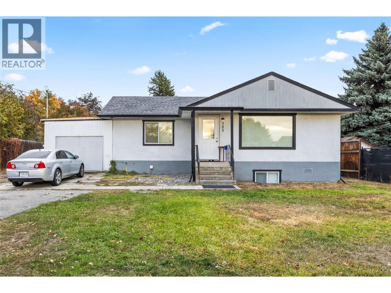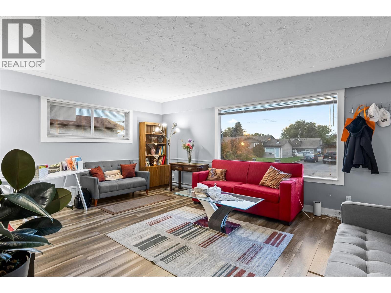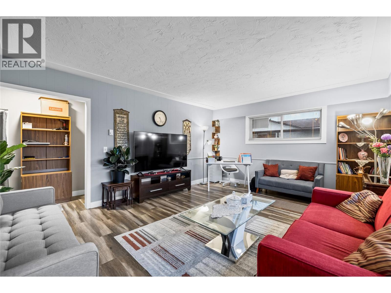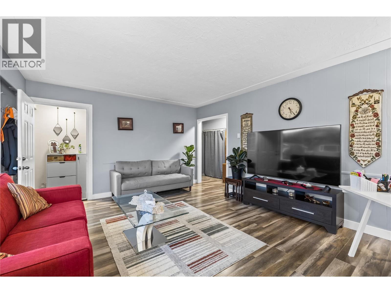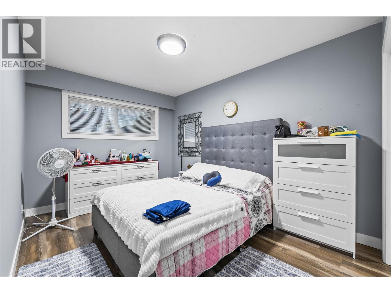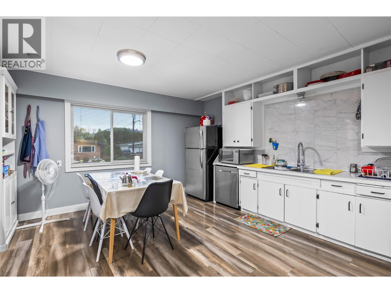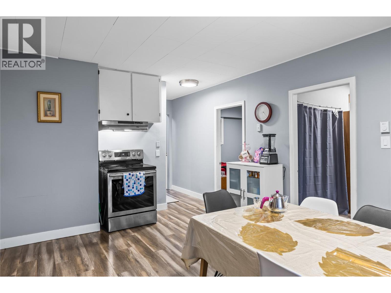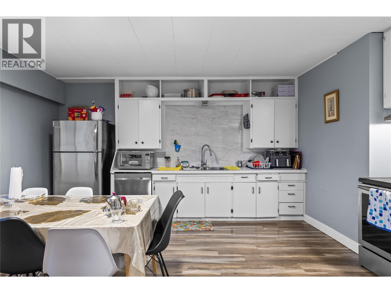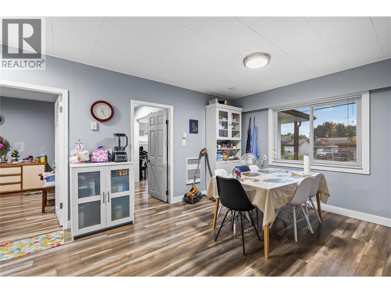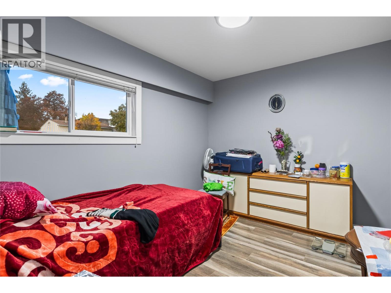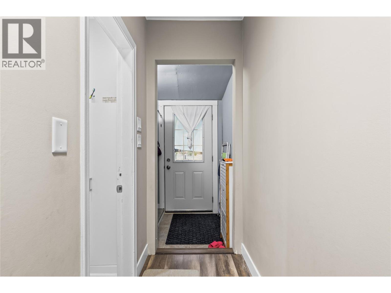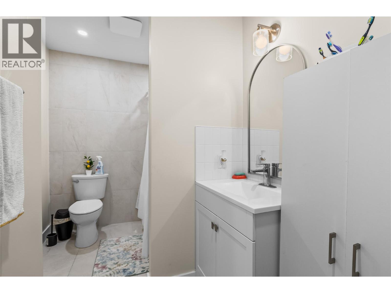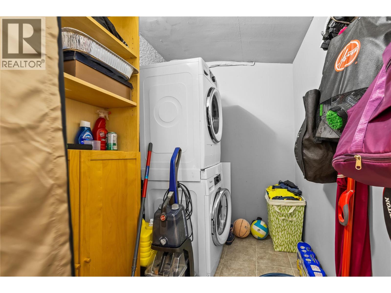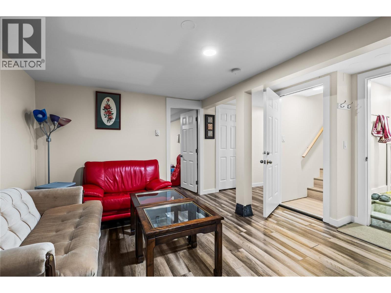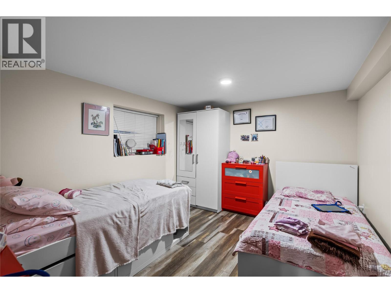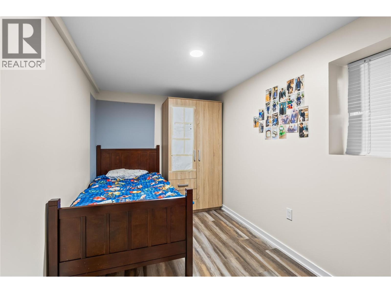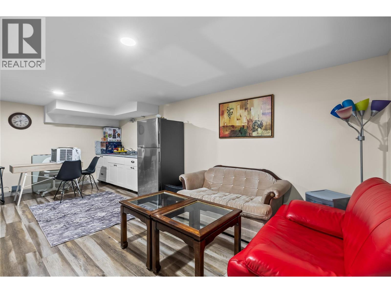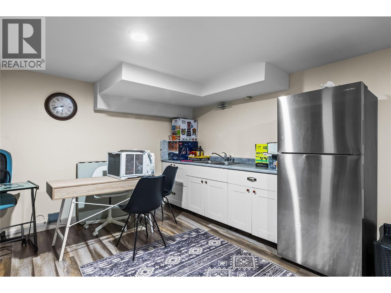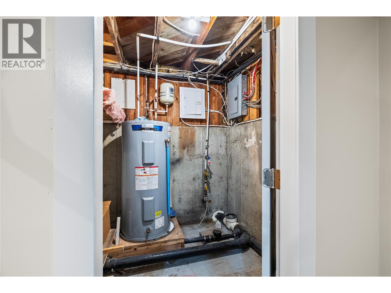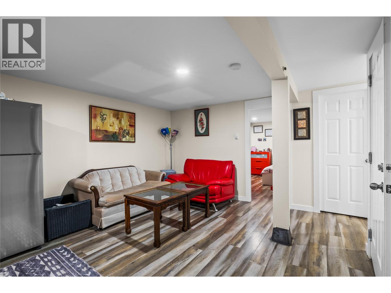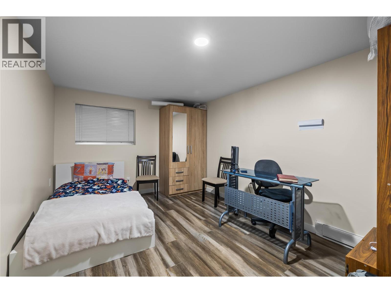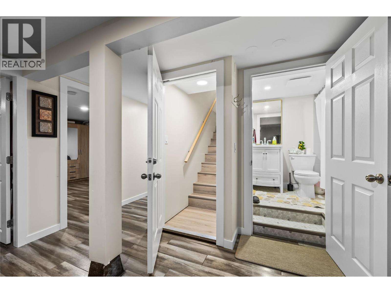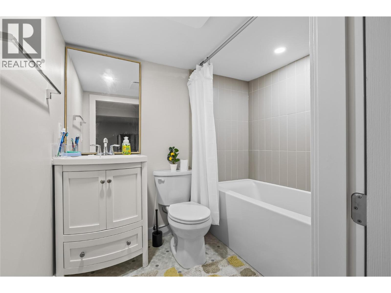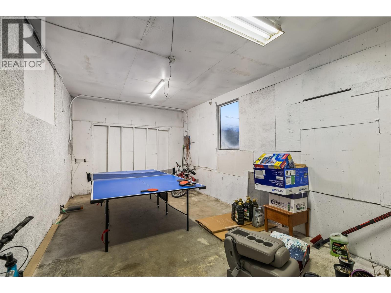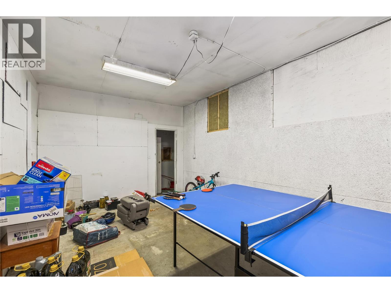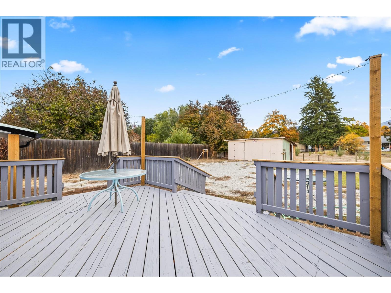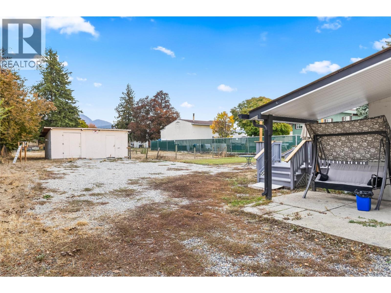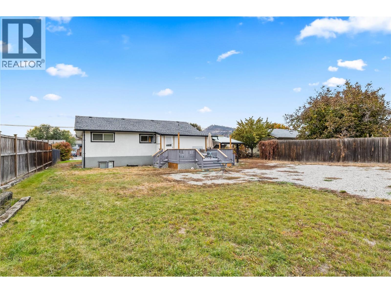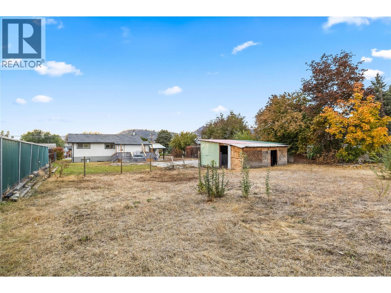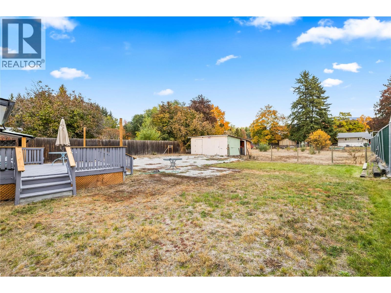5 Bedroom
2 Bathroom
1,780 ft2
See Remarks
Baseboard Heaters
$825,000
INVESTORS DREAM PROPERTY!! Incredible holding property! This amazing Bi-Level 5 bed, 2 bath home sits on 0.35 acres of land zoned MF1. This zoning allows for a potential for income generating townhomes in a rapidly up and coming area. Beautifully cared for interior, 246 sqft deck, 125 sqft covered patio with additional covered storage on property ( 20.3' x 16.1'). Quiet street with walking distance to shops, transit, restaurants, schools, Ben Lee Park and so much more. For the first time home owner. This property has the space for your family to play and enjoy life how it should be with a fenced back yard and great community life. Book your showing today! (id:46156)
Property Details
|
MLS® Number
|
10366777 |
|
Property Type
|
Single Family |
|
Neigbourhood
|
Rutland North |
|
Community Features
|
Pets Allowed |
|
Parking Space Total
|
4 |
Building
|
Bathroom Total
|
2 |
|
Bedrooms Total
|
5 |
|
Appliances
|
Refrigerator, Dishwasher, Dryer, Oven - Electric, Washer |
|
Constructed Date
|
1968 |
|
Construction Style Attachment
|
Detached |
|
Cooling Type
|
See Remarks |
|
Half Bath Total
|
2 |
|
Heating Type
|
Baseboard Heaters |
|
Stories Total
|
2 |
|
Size Interior
|
1,780 Ft2 |
|
Type
|
House |
|
Utility Water
|
Municipal Water |
Parking
|
Additional Parking
|
|
|
Street
|
|
|
Oversize
|
|
|
R V
|
|
Land
|
Acreage
|
No |
|
Sewer
|
Municipal Sewage System |
|
Size Irregular
|
0.35 |
|
Size Total
|
0.35 Ac|under 1 Acre |
|
Size Total Text
|
0.35 Ac|under 1 Acre |
|
Zoning Type
|
Unknown |
Rooms
| Level |
Type |
Length |
Width |
Dimensions |
|
Basement |
Laundry Room |
|
|
7'3'' x 3'6'' |
|
Basement |
Bedroom |
|
|
13'2'' x 7'4'' |
|
Basement |
Bedroom |
|
|
13'2'' x 9'1'' |
|
Basement |
Bedroom |
|
|
13'2'' x 10'9'' |
|
Basement |
Partial Bathroom |
|
|
6'1'' x 4'1'' |
|
Basement |
Utility Room |
|
|
6'4'' x 6'0'' |
|
Basement |
Recreation Room |
|
|
21'1'' x 14'5'' |
|
Main Level |
Other |
|
|
11'4'' x 20'9'' |
|
Main Level |
Storage |
|
|
6'11'' x 5'1'' |
|
Main Level |
Laundry Room |
|
|
10'2'' x 5'1'' |
|
Main Level |
Partial Bathroom |
|
|
9'5'' x 6'7'' |
|
Main Level |
Kitchen |
|
|
13'5'' x 15'3'' |
|
Main Level |
Bedroom |
|
|
11'3'' x 9'6'' |
|
Main Level |
Primary Bedroom |
|
|
9'3'' x 15'2'' |
|
Main Level |
Living Room |
|
|
17'0'' x 13'1'' |
|
Main Level |
Foyer |
|
|
3'4'' x 3'9'' |
https://www.realtor.ca/real-estate/29032954/205-homer-road-kelowna-rutland-north


