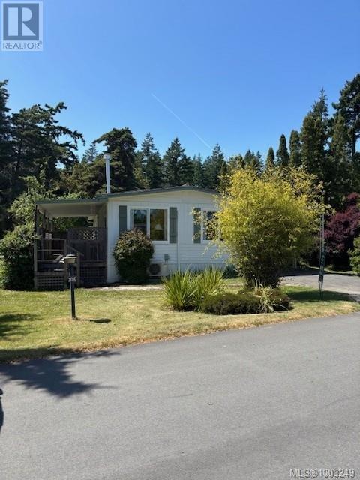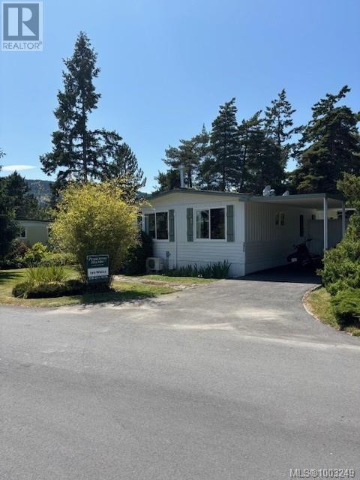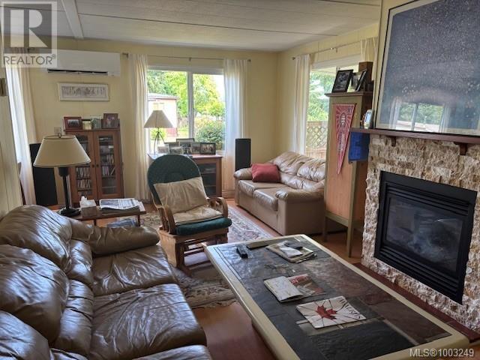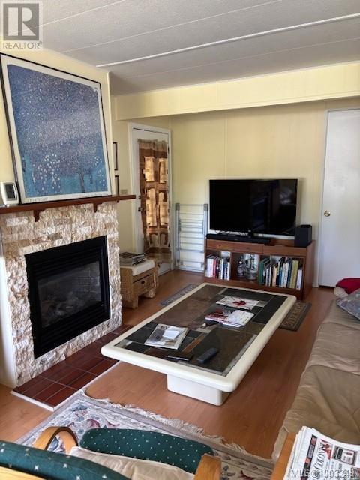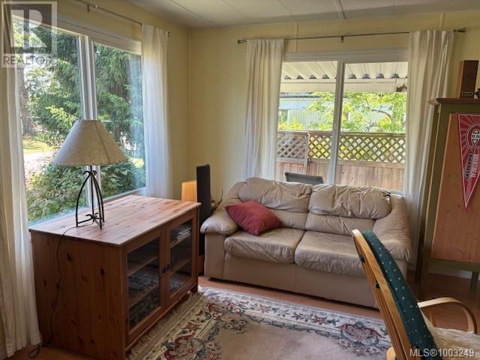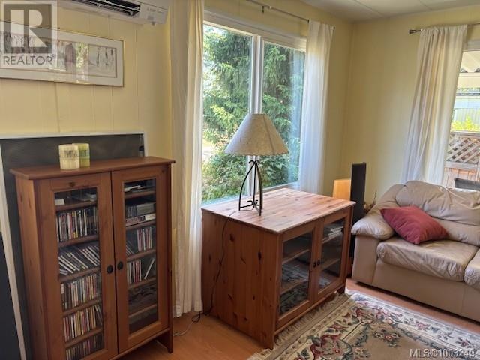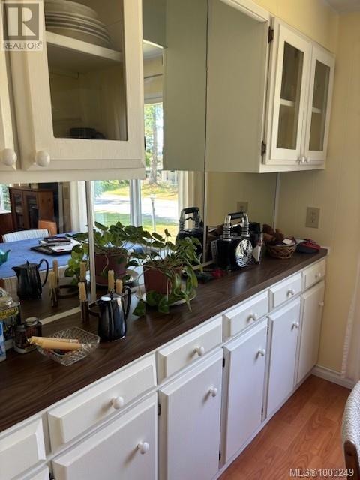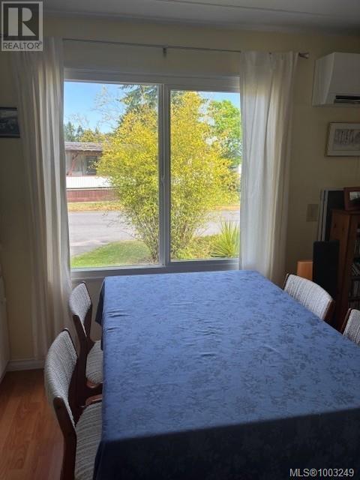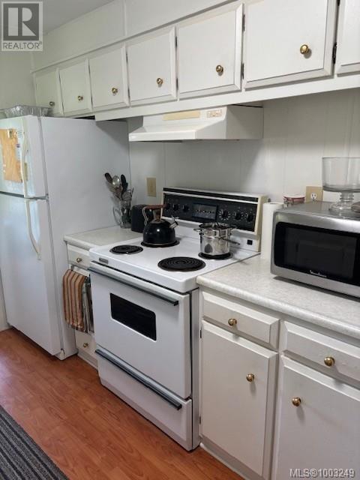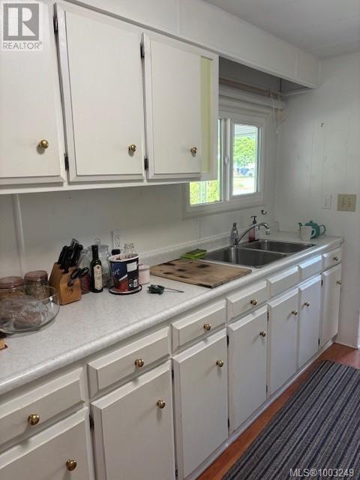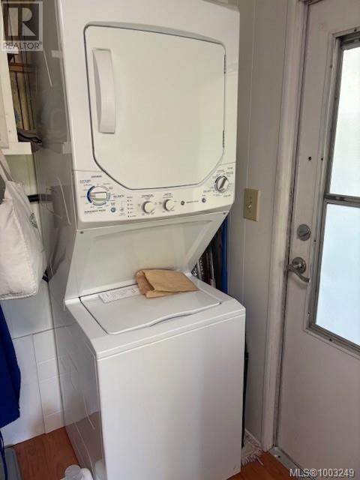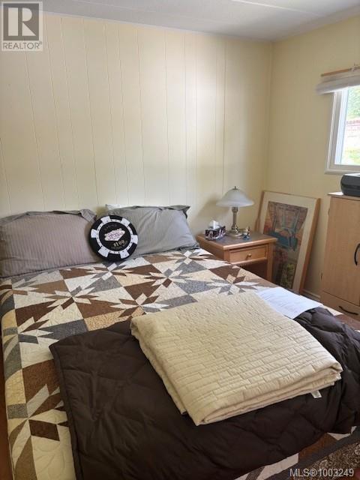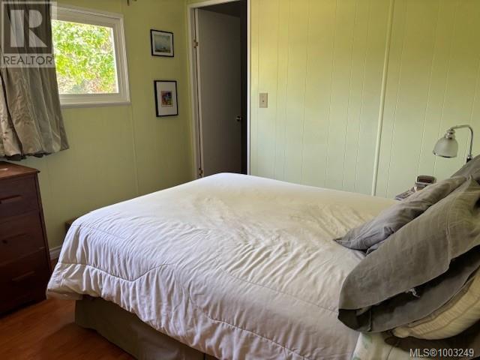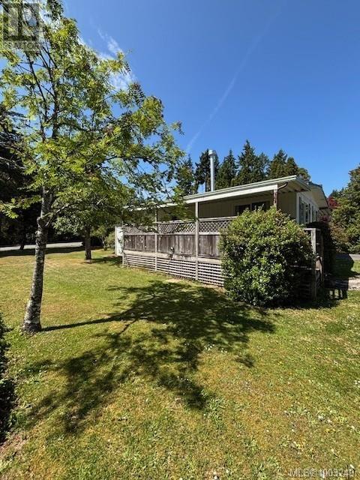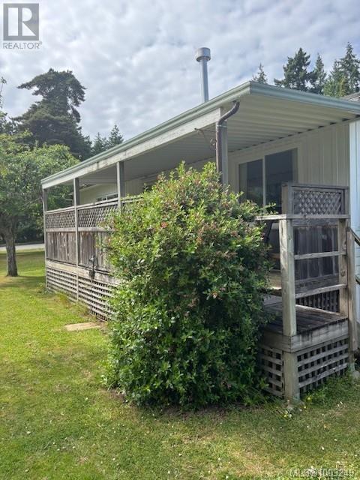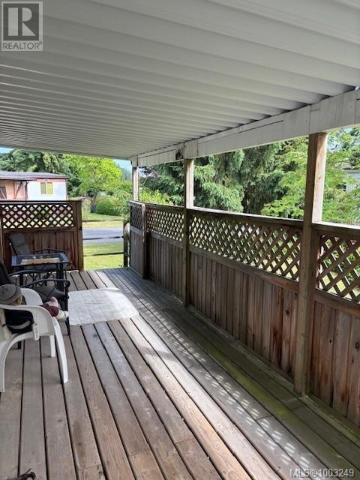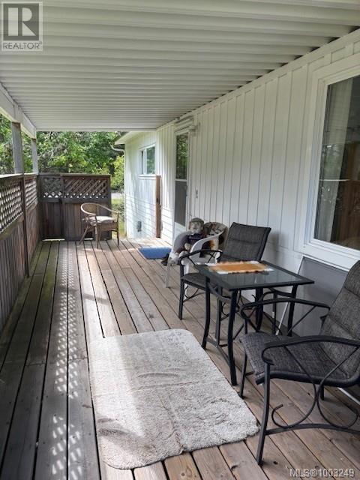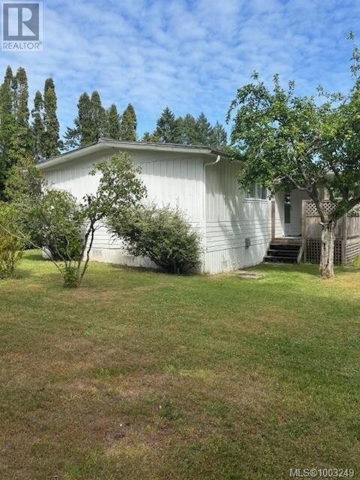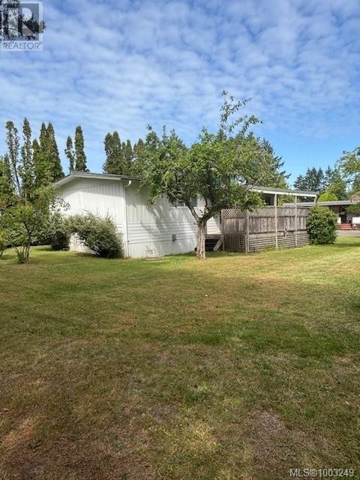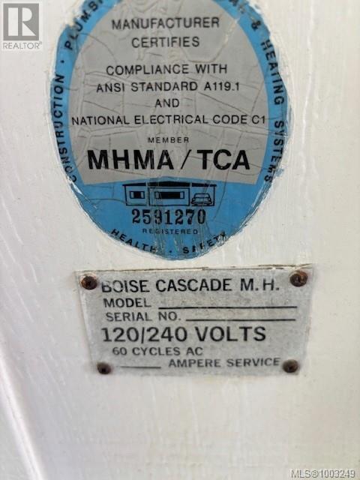2050 135 Brinkworthy Rd Salt Spring, British Columbia V8K 1S2
$305,000Maintenance,
$840 Monthly
Maintenance,
$840 MonthlyEnjoy the open floor plan in this bright and sunny 2 bedroom, 1 bath corner home in Brinkworthy. The dining room features a built-in buffet, and a large picture window and leads into the living room with propane fireplace ( Needs to be hooked up). This cozy home is made even more comfortable with the recent addition of a heat pump. Each bedroom features its own walk-in closet for extra storage. Relax on the large south facing covered fenced sundeck perfect for outdoor living. Brinkworthy is a great fifty-five plus park with a clubhouse, dog park and community gardens plus daily bus service to Ganges. There is also a carport with storage shed all on a nice easy care level lot. (id:46156)
Property Details
| MLS® Number | 1003249 |
| Property Type | Single Family |
| Neigbourhood | Salt Spring |
| Community Name | Brinkworthy Place MHP |
| Community Features | Pets Allowed With Restrictions, Age Restrictions |
| Features | Level Lot, Wooded Area, Irregular Lot Size, Other |
| Parking Space Total | 1 |
Building
| Bathroom Total | 1 |
| Bedrooms Total | 2 |
| Constructed Date | 1972 |
| Cooling Type | Air Conditioned, Wall Unit |
| Fireplace Present | Yes |
| Fireplace Total | 1 |
| Heating Fuel | Propane |
| Heating Type | Forced Air |
| Size Interior | 880 Ft2 |
| Total Finished Area | 880 Sqft |
| Type | Manufactured Home |
Land
| Acreage | No |
| Zoning Type | Residential |
Rooms
| Level | Type | Length | Width | Dimensions |
|---|---|---|---|---|
| Main Level | Bedroom | 9' x 9' | ||
| Main Level | Bathroom | 4-Piece | ||
| Main Level | Primary Bedroom | 13' x 9' | ||
| Main Level | Kitchen | 9' x 8' | ||
| Main Level | Dining Room | 8' x 8' | ||
| Main Level | Storage | 10' x 4' | ||
| Main Level | Living Room | 20' x 11' |
https://www.realtor.ca/real-estate/28477288/2050-135-brinkworthy-rd-salt-spring-salt-spring


