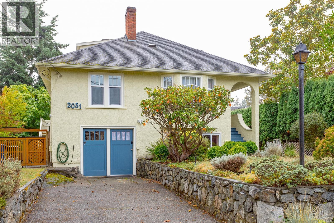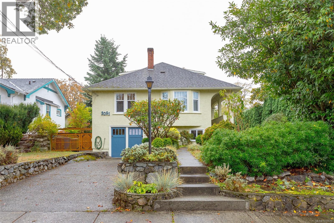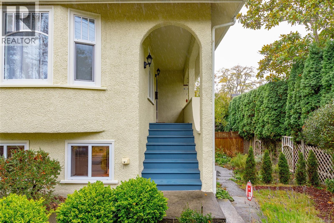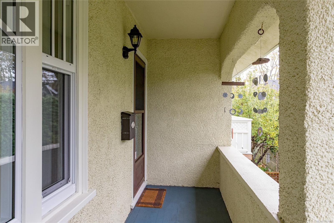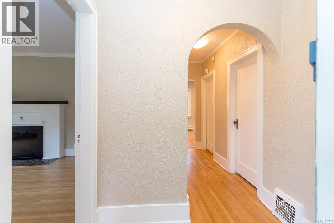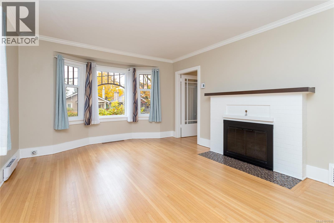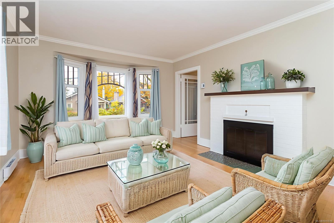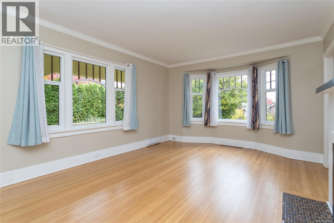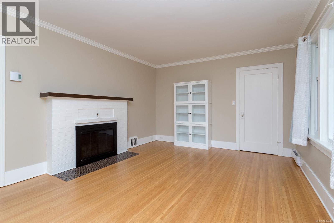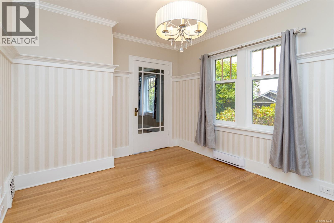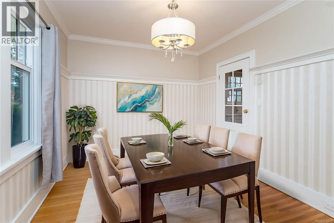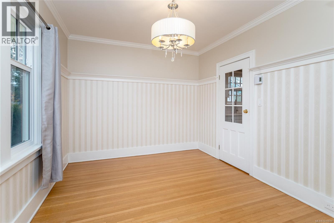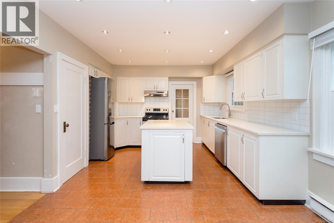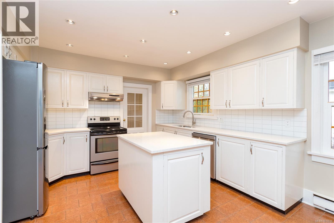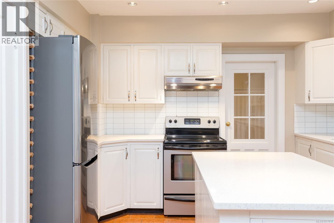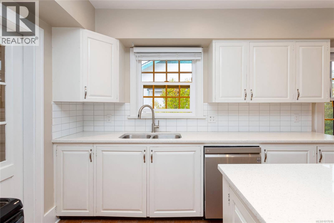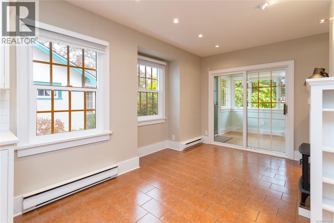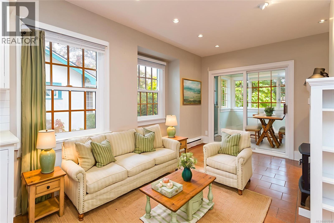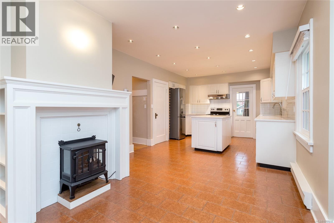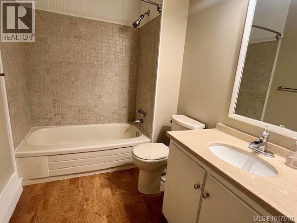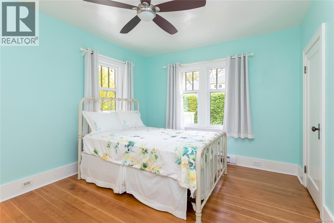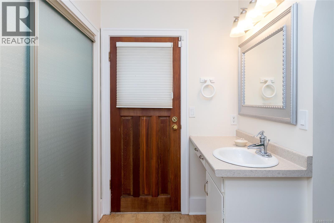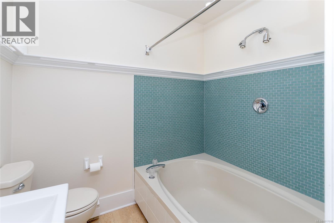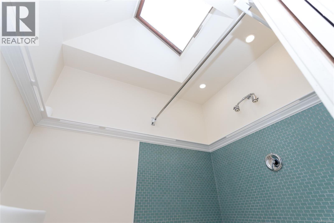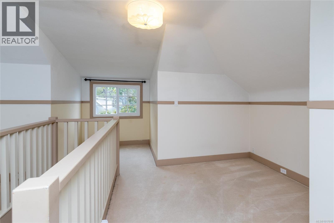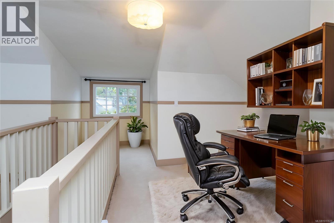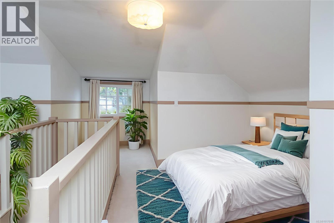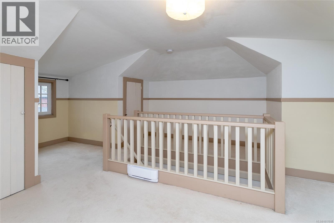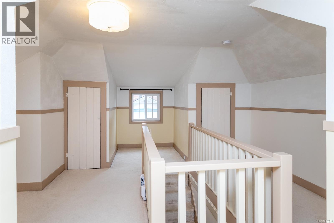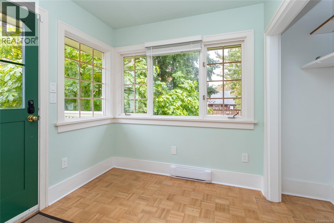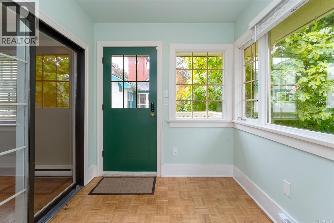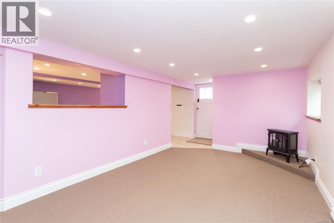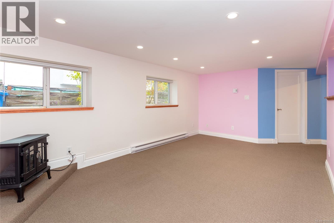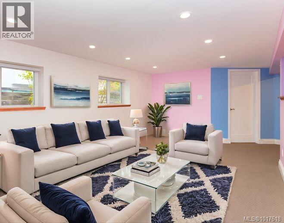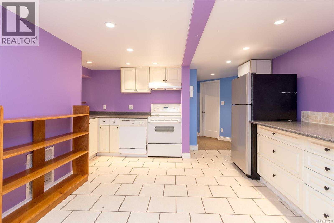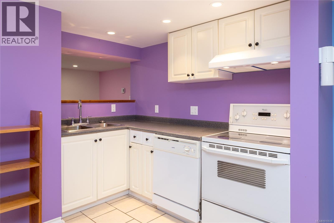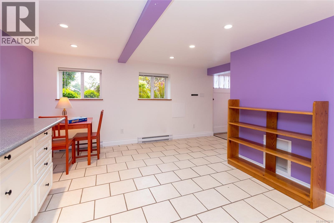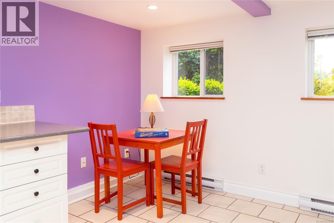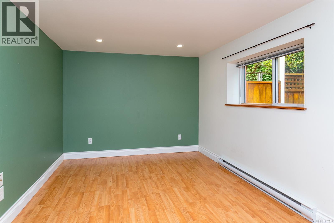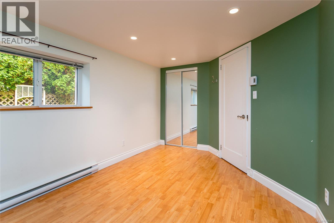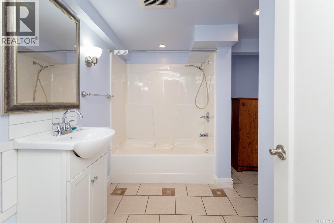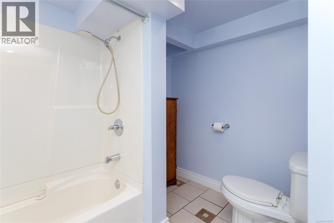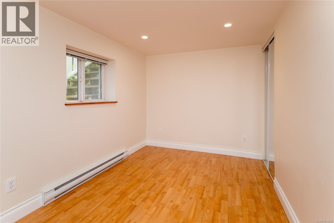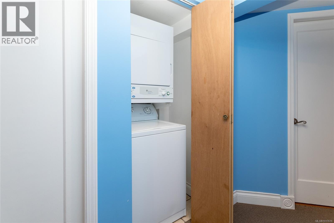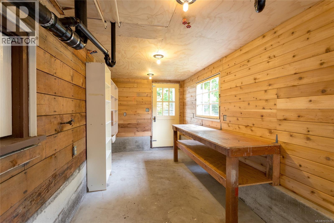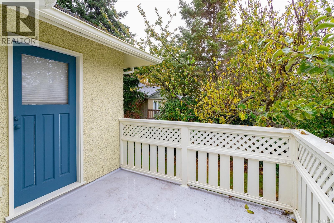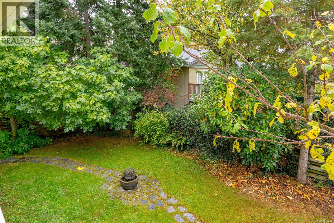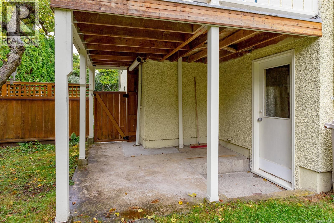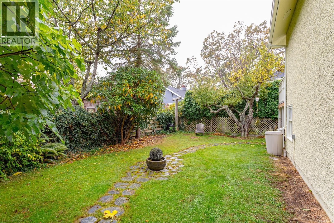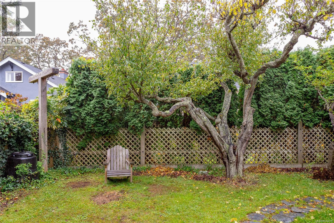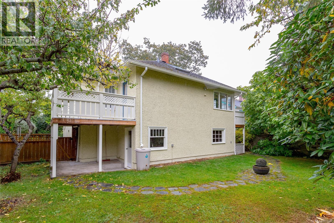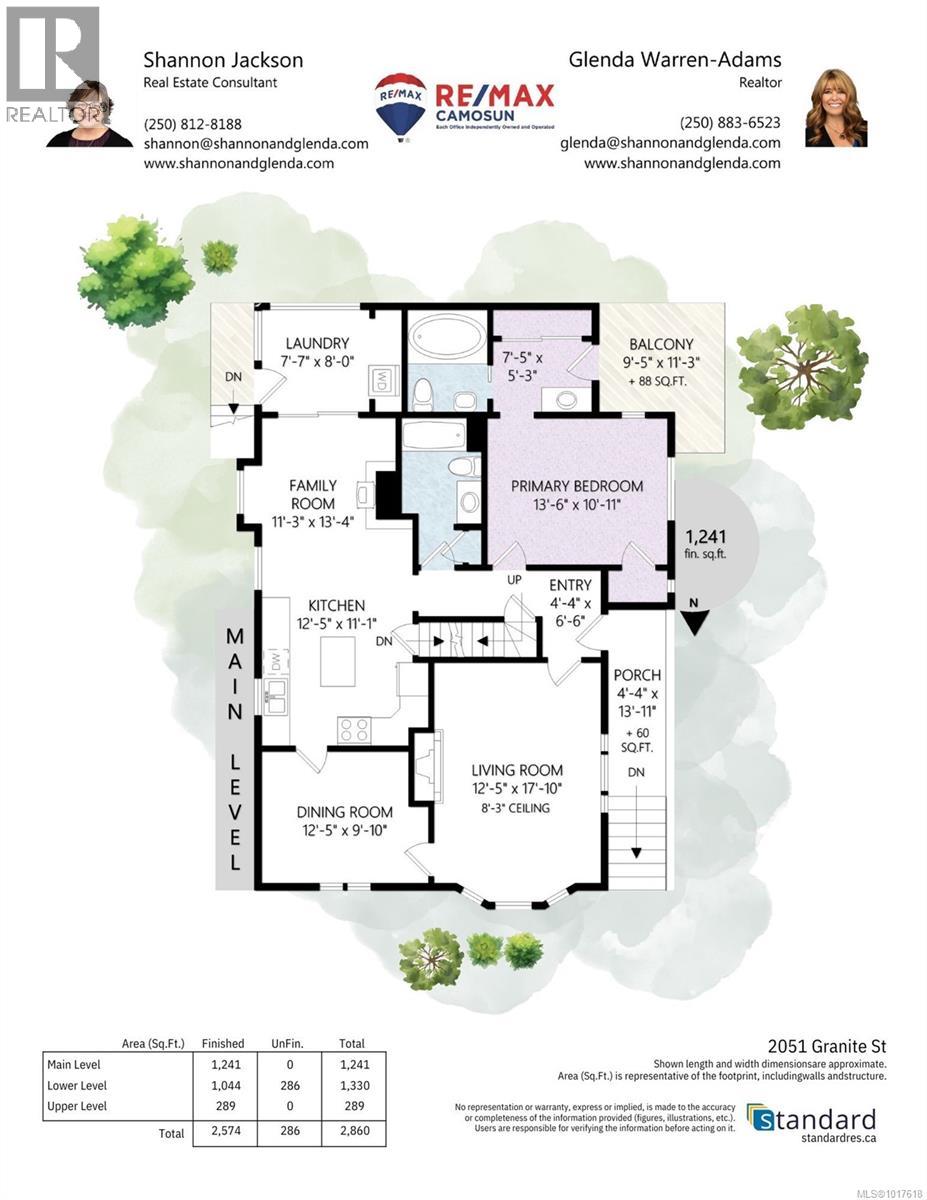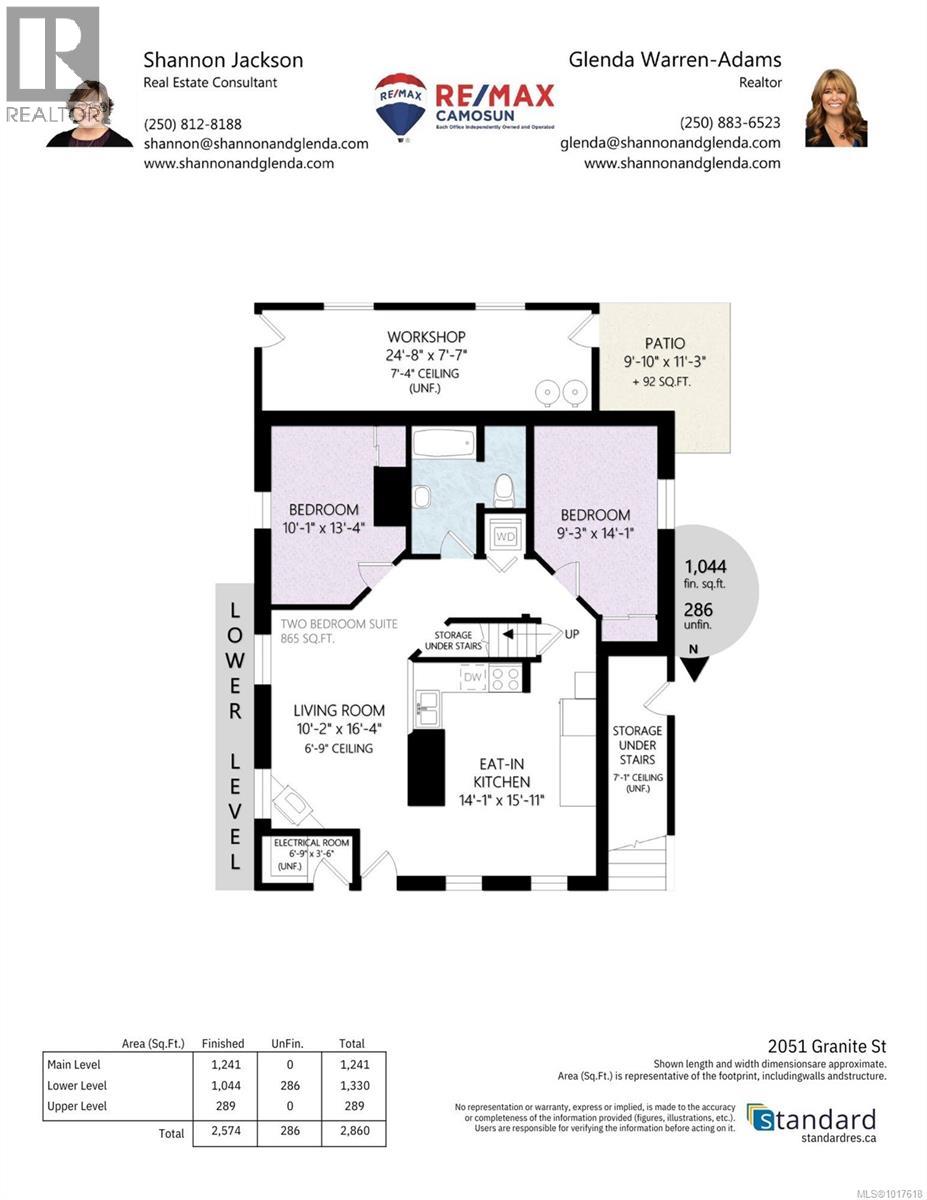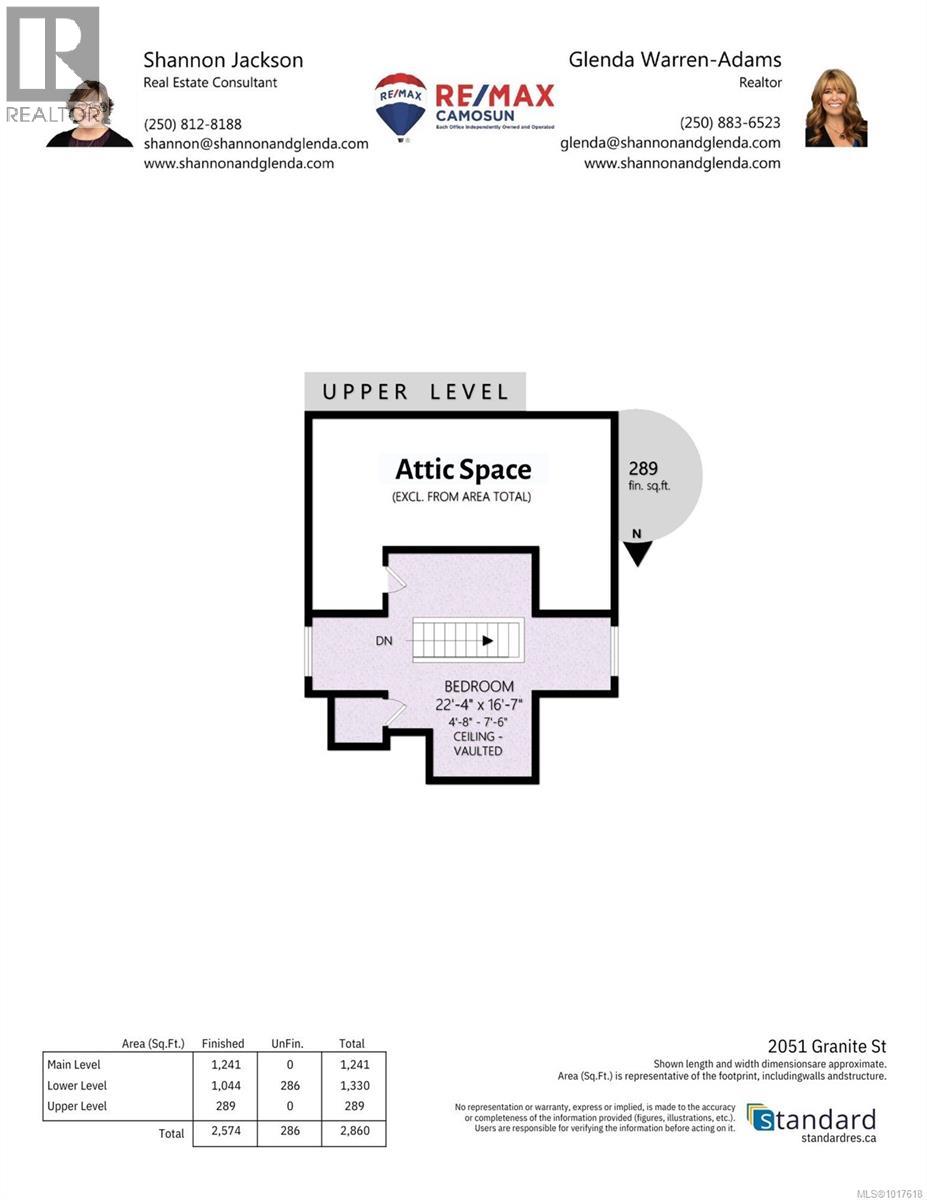4 Bedroom
3 Bathroom
2,860 ft2
Character
Fireplace
None
Baseboard Heaters
$1,390,000
Welcome to this South Oak Bay gem, a charming 1930 character home that beautifully blends timeless appeal with modern updates. Ideally located just steps to Oak Bay Village, schools, parks, and only 1+km to Oak Bay Marina & Willows Beach; this property offers the perfect balance of lifestyle, community, and convenience. This 3-level home provides a flexible floorplan with 4 bedrooms and 3 bathrooms, thoughtfully designed to accommodate families, guests, extended or generational living. The main floor welcomes you with refinished hardwood floors, a formal living and dining room with wood-burning fireplace, sun-filled kitchen upgraded with quartz counters, tile backsplash, and newer appliances. A bright sunroom & family room area off kitchen adds versatility, making work-from-home days or quiet reading time a delight. Upstairs, the character continues in a cozy, light-filled space that makes a perfect kids’ zone, office, or creative studio, complete with bonus storage. The lower level offers 2 bedrooms with extra kitchen & living space, private entry, separate laundry, and abundant natural light — ideal for extended family, generational living, students or home business. Recent upgrades ensure peace of mind and modern comfort: quality exterior painting, new double-pane windows, refinished hardwood floors, updated electrical with new heaters, bathroom fan, EV charger, and outdoor security lighting. Additional features include a new modern fireplace insert, garden stepping stones, a water feature, and landscaping enhancements. Workshop under the rear deck provides space for hobbies or storage, while the mature gardens create a private, serene setting. This is a rare opportunity to enjoy a character home with thoughtful updates in one of Oak Bay’s most desirable neighbourhoods — where lifestyle, charm, and community come together. (id:46156)
Property Details
|
MLS® Number
|
1017618 |
|
Property Type
|
Single Family |
|
Neigbourhood
|
South Oak Bay |
|
Features
|
Level Lot, Rectangular |
|
Parking Space Total
|
1 |
|
Plan
|
Vip3848 |
|
Structure
|
Patio(s) |
Building
|
Bathroom Total
|
3 |
|
Bedrooms Total
|
4 |
|
Architectural Style
|
Character |
|
Constructed Date
|
1930 |
|
Cooling Type
|
None |
|
Fireplace Present
|
Yes |
|
Fireplace Total
|
2 |
|
Heating Fuel
|
Electric, Wood |
|
Heating Type
|
Baseboard Heaters |
|
Size Interior
|
2,860 Ft2 |
|
Total Finished Area
|
2574 Sqft |
|
Type
|
House |
Parking
Land
|
Acreage
|
No |
|
Size Irregular
|
5668 |
|
Size Total
|
5668 Sqft |
|
Size Total Text
|
5668 Sqft |
|
Zoning Type
|
Residential |
Rooms
| Level |
Type |
Length |
Width |
Dimensions |
|
Third Level |
Bedroom |
|
|
22'4 x 16'7 |
|
Lower Level |
Patio |
|
|
11'3 x 9'10 |
|
Lower Level |
Workshop |
|
|
24'8 x 7'7 |
|
Lower Level |
Bathroom |
|
|
4-Piece |
|
Lower Level |
Bedroom |
|
|
14'1 x 9'3 |
|
Lower Level |
Bedroom |
|
|
13'4 x 10'1 |
|
Lower Level |
Living Room |
|
|
16'4 x 10'2 |
|
Lower Level |
Kitchen |
|
|
15'11 x 14'1 |
|
Main Level |
Balcony |
|
|
11'3 x 9'5 |
|
Main Level |
Ensuite |
|
|
7'5 x 5'3 |
|
Main Level |
Primary Bedroom |
|
|
13'6 x 10'11 |
|
Main Level |
Bathroom |
|
|
4-Piece |
|
Main Level |
Sunroom |
|
|
8'0 x 7'7 |
|
Main Level |
Family Room |
|
|
13'4 x 11'3 |
|
Main Level |
Kitchen |
|
|
12'5 x 11'1 |
|
Main Level |
Dining Room |
|
|
12'5 x 9'10 |
|
Main Level |
Living Room |
|
|
17'10 x 12'5 |
|
Main Level |
Entrance |
|
|
6'6 x 4'4 |
https://www.realtor.ca/real-estate/29021986/2051-granite-st-oak-bay-south-oak-bay


