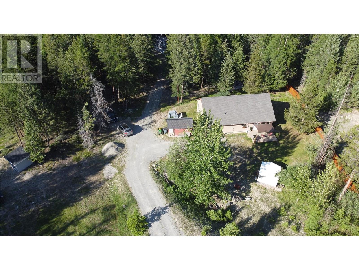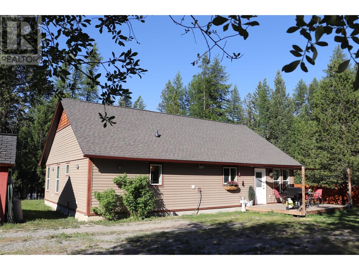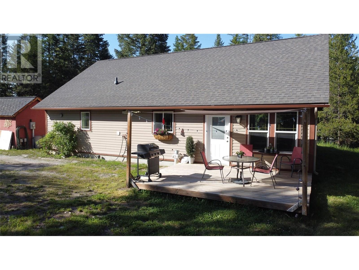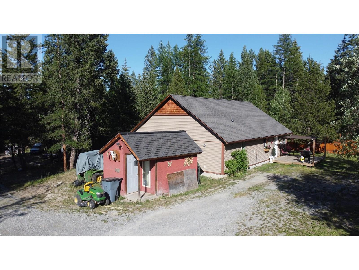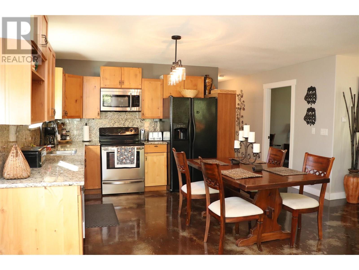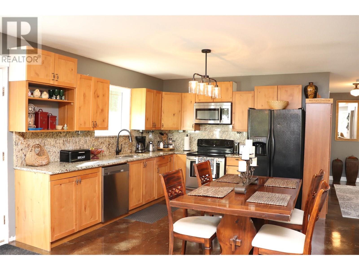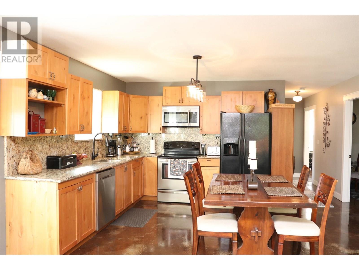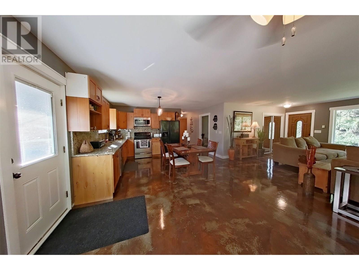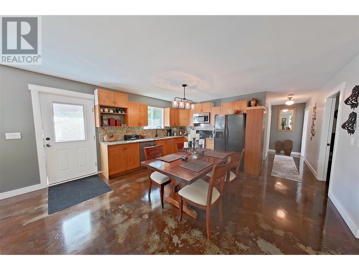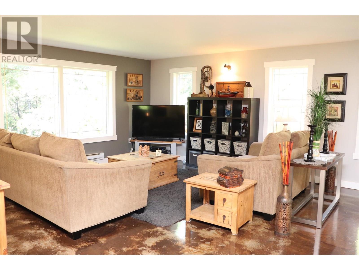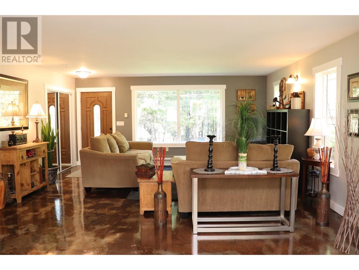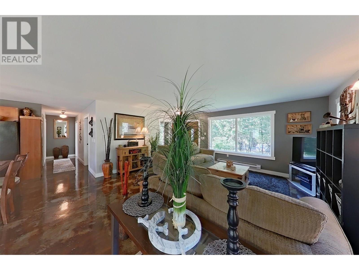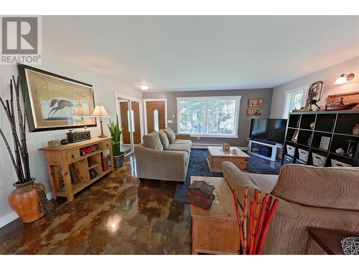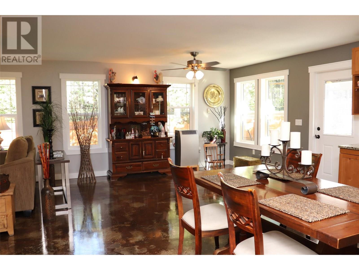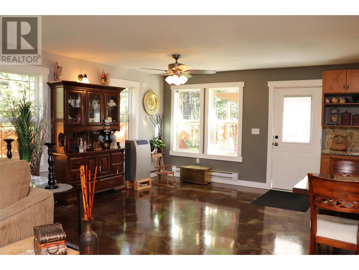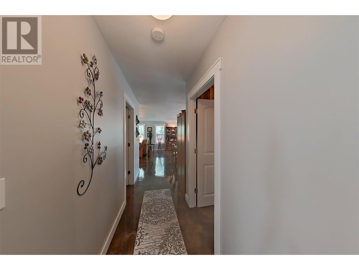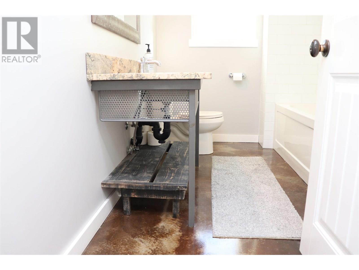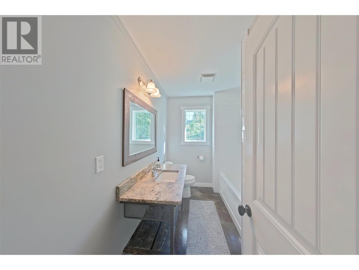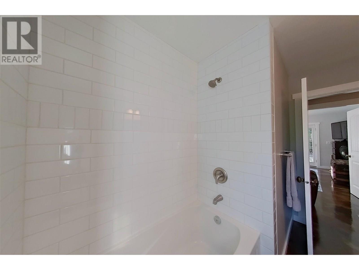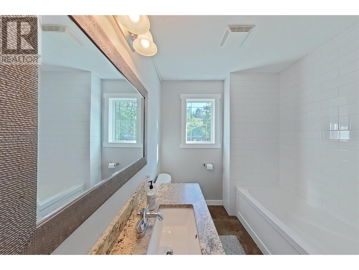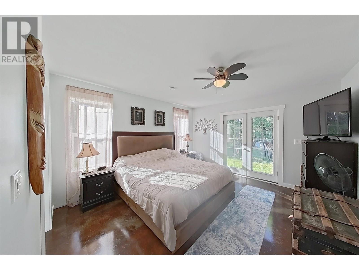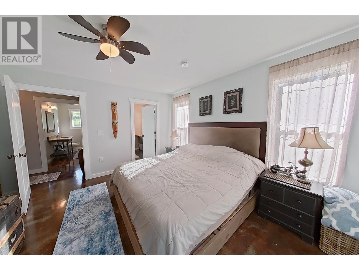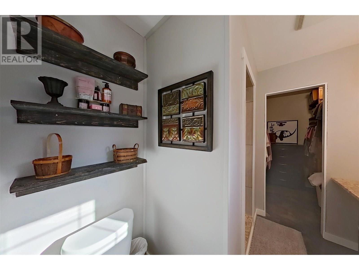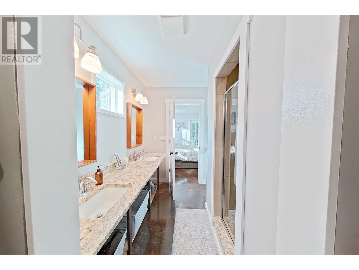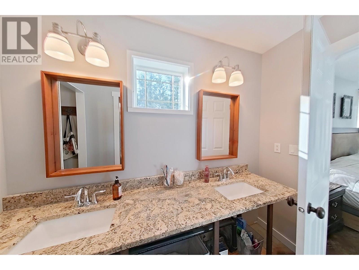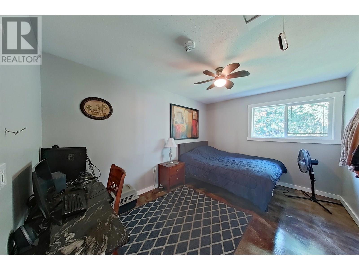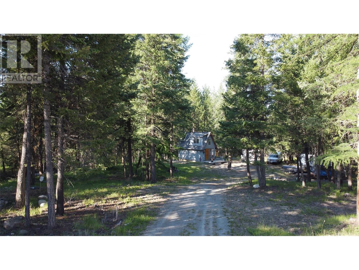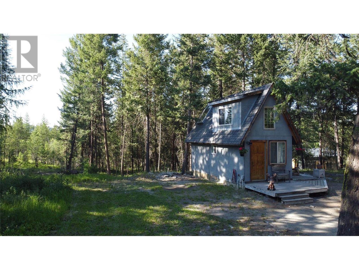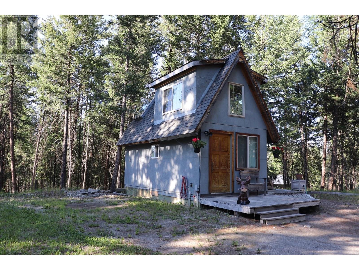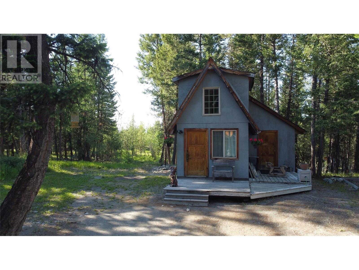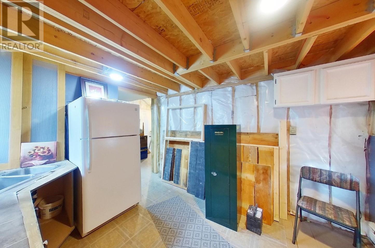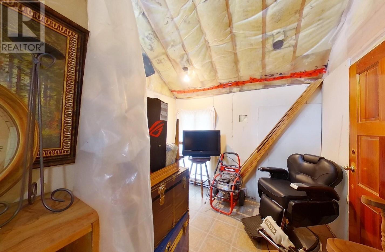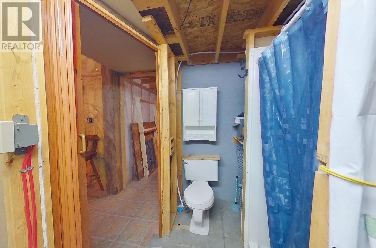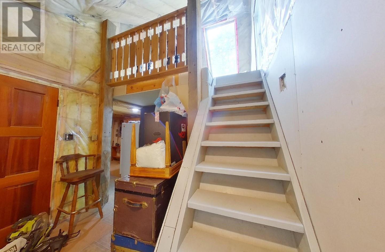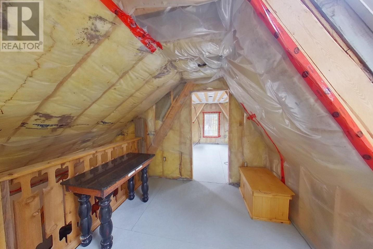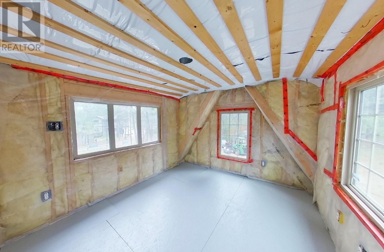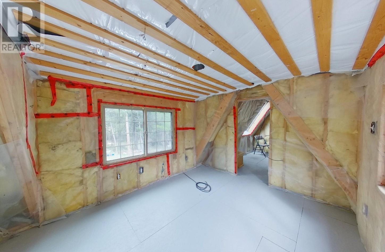2 Bedroom
2 Bathroom
1,334 ft2
Other
In Floor Heating
Acreage
$649,900
Your own rural retreat with a bonus guest cabin! This 2.4-acre parcel of land comes complete with a single-level two-bedroom, two bathroom home. From the moment you step inside, the attention to detail is evident. Heated and polished concrete floors shine throughout and there are granite countertops in the kitchen and both bathrooms. Designed for open-plan living, the kitchen, dining room, and living room are spacious, bright, and roomy. Large windows bring in tons of natural light. The master bedroom is a highlight of this home and features a his-and-hers ensuite bathroom with dual sinks and a custom tiled shower enclosure. There 's also a large walk-in closet. An additional bedroom, family bathroom and laundry room complete this modern and appealing home. Outside, there's a deck that 's perfect for BBQing and a small shed for storage. The bonus one-bedroom, one bathroom non-legal cabin needs finishing, but has tons of potential - bring your ideas. Imagine setting up shop in your own woodland retreat, just in time for summer! Contact your REALTOR for a showing today. (id:46156)
Property Details
|
MLS® Number
|
10351793 |
|
Property Type
|
Single Family |
|
Neigbourhood
|
CRANL Cranbrook Periphery |
Building
|
Bathroom Total
|
2 |
|
Bedrooms Total
|
2 |
|
Appliances
|
Range, Refrigerator, Dishwasher, Microwave, Washer |
|
Architectural Style
|
Other |
|
Constructed Date
|
2011 |
|
Construction Style Attachment
|
Detached |
|
Exterior Finish
|
Vinyl Siding |
|
Flooring Type
|
Mixed Flooring |
|
Heating Type
|
In Floor Heating |
|
Roof Material
|
Asphalt Shingle |
|
Roof Style
|
Unknown |
|
Stories Total
|
1 |
|
Size Interior
|
1,334 Ft2 |
|
Type
|
House |
|
Utility Water
|
Well |
Parking
Land
|
Acreage
|
Yes |
|
Sewer
|
Septic Tank |
|
Size Irregular
|
2.47 |
|
Size Total
|
2.47 Ac|1 - 5 Acres |
|
Size Total Text
|
2.47 Ac|1 - 5 Acres |
|
Zoning Type
|
Unknown |
Rooms
| Level |
Type |
Length |
Width |
Dimensions |
|
Main Level |
Dining Room |
|
|
15'3'' x 12'6'' |
|
Main Level |
Living Room |
|
|
13'11'' x 17'6'' |
|
Main Level |
Kitchen |
|
|
15'3'' x 11'10'' |
|
Main Level |
Bedroom |
|
|
13'7'' x 10'2'' |
|
Main Level |
4pc Bathroom |
|
|
Measurements not available |
|
Main Level |
Primary Bedroom |
|
|
13'7'' x 12'5'' |
|
Main Level |
4pc Ensuite Bath |
|
|
Measurements not available |
https://www.realtor.ca/real-estate/28450785/2053-harris-road-cranbrook-cranl-cranbrook-periphery


