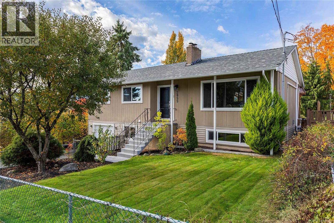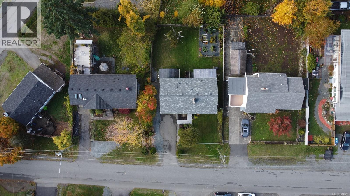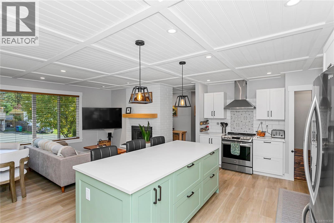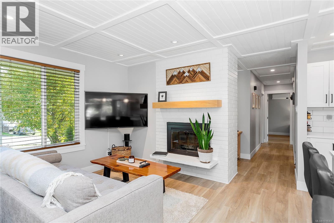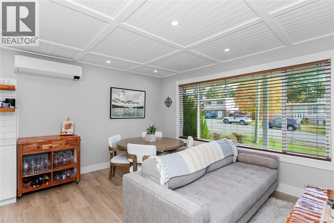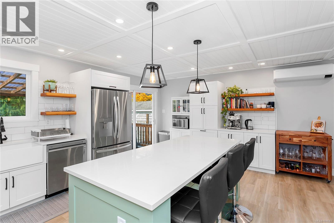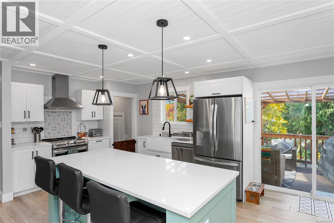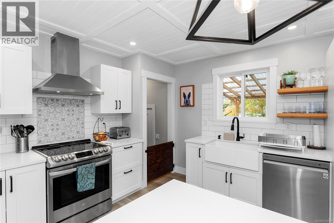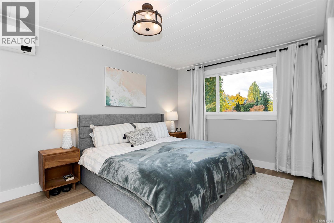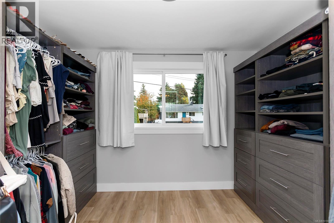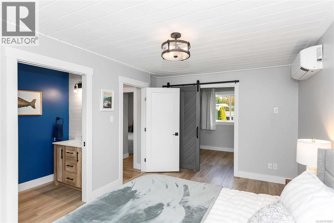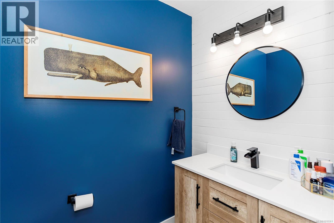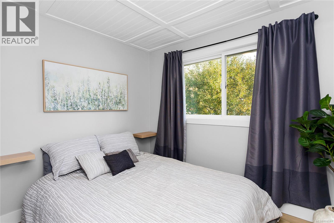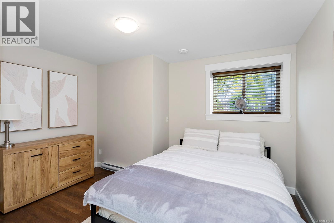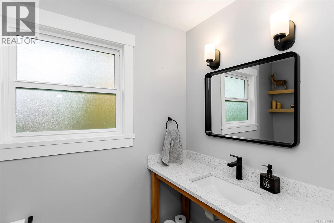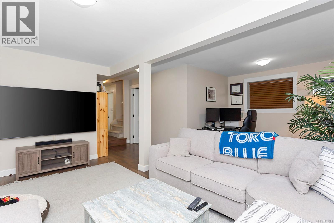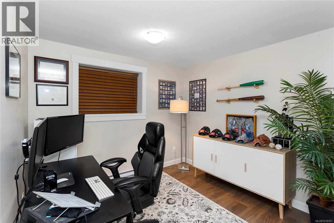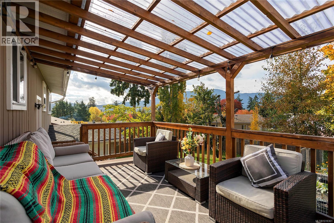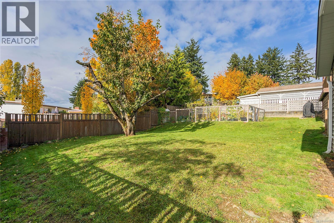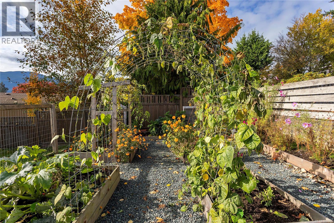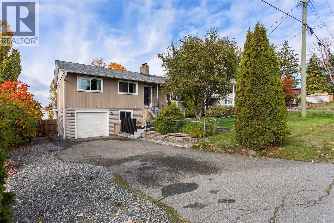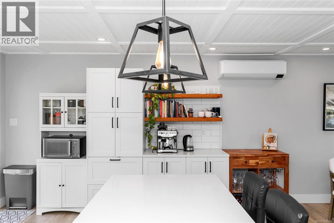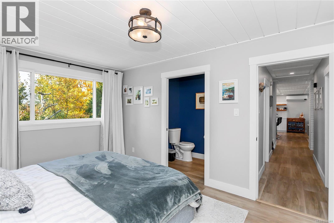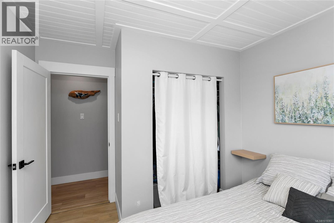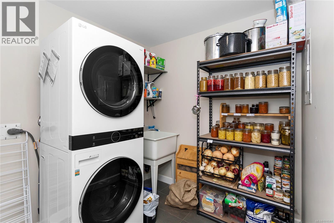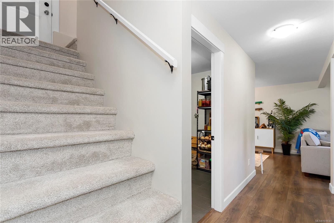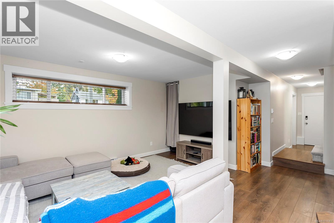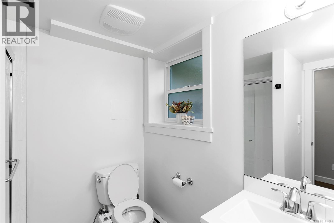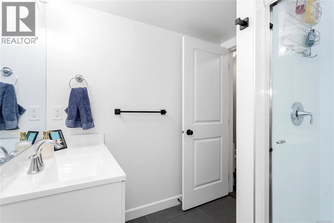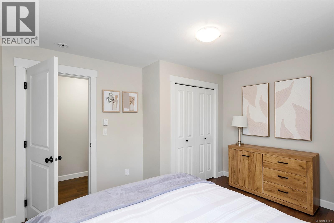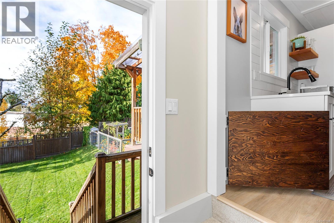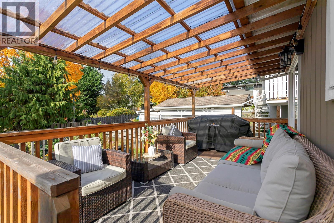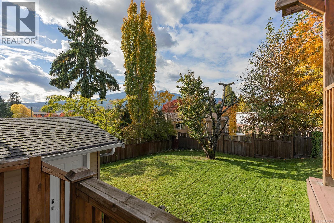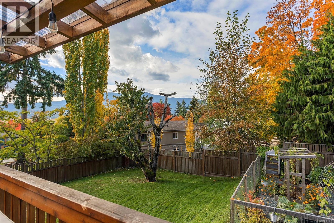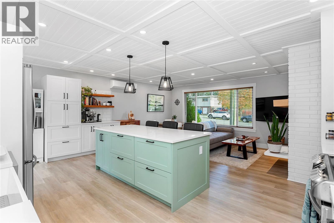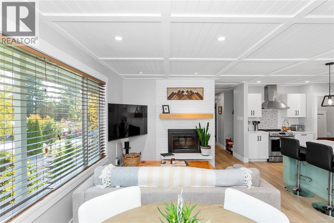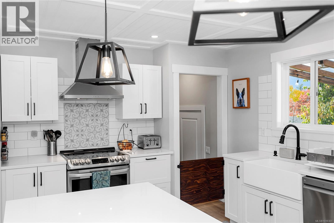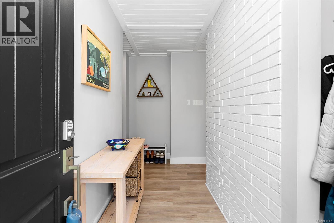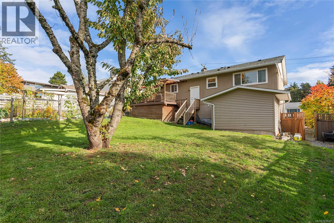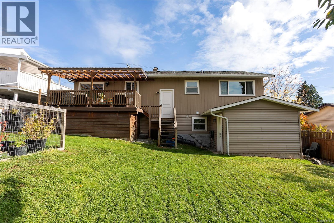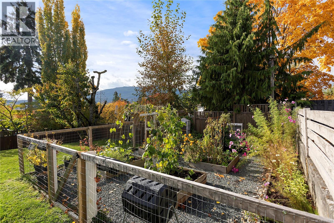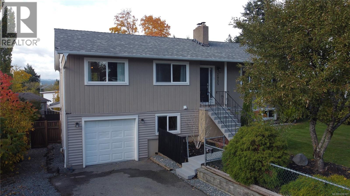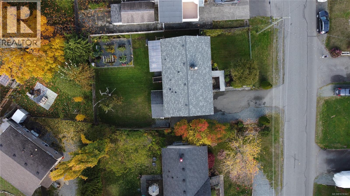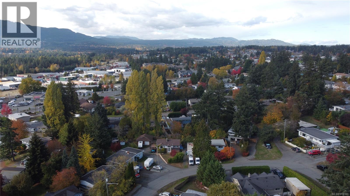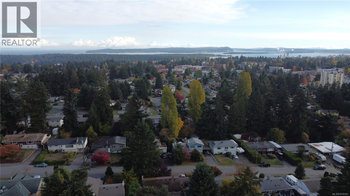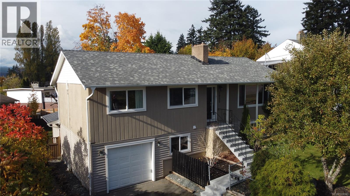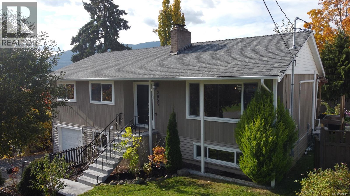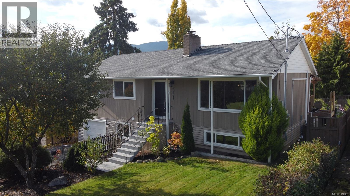3 Bedroom
3 Bathroom
1,849 ft2
Fireplace
Air Conditioned
Baseboard Heaters, Heat Pump
$774,900
Welcome to 2055 Forest Dr — a recently updated 3 bedroom, 3 bathroom home in Central Nanaimo. The main floor was converted to an open-concept living, dining, and kitchen area featuring a large island with quartz countertops and stainless steel appliances. The primary bedroom includes a generous sized 2-piece ensuite and a walk-in closet that was previously a full sized bedroom. A second bedroom and 4-piece bath complete the main level. The finished basement provides a versatile family/rec room, full 3-piece bath, laundry area, and an additional bedroom. Additional highlights include a huge 34' deep attached garage, ductless heat pump for year-round comfort, new vinyl windows, RV parking, fenced rear yard. This turnkey home is located in a quiet residential neighborhood, conveniently close to NRGH, all levels of school and has easy access to all parts of Nanaimo. (id:46156)
Property Details
|
MLS® Number
|
1018361 |
|
Property Type
|
Single Family |
|
Neigbourhood
|
Central Nanaimo |
|
Features
|
Central Location, Other |
|
Parking Space Total
|
3 |
|
View Type
|
Mountain View |
Building
|
Bathroom Total
|
3 |
|
Bedrooms Total
|
3 |
|
Constructed Date
|
1968 |
|
Cooling Type
|
Air Conditioned |
|
Fireplace Present
|
Yes |
|
Fireplace Total
|
1 |
|
Heating Fuel
|
Electric |
|
Heating Type
|
Baseboard Heaters, Heat Pump |
|
Size Interior
|
1,849 Ft2 |
|
Total Finished Area
|
1849 Sqft |
|
Type
|
House |
Land
|
Access Type
|
Road Access |
|
Acreage
|
No |
|
Size Irregular
|
7700 |
|
Size Total
|
7700 Sqft |
|
Size Total Text
|
7700 Sqft |
|
Zoning Description
|
R5 |
|
Zoning Type
|
Residential |
Rooms
| Level |
Type |
Length |
Width |
Dimensions |
|
Lower Level |
Bathroom |
|
|
3-Piece |
|
Lower Level |
Laundry Room |
|
|
9'1 x 7'10 |
|
Lower Level |
Bedroom |
|
|
12'10 x 11'10 |
|
Lower Level |
Recreation Room |
|
|
18'7 x 22'3 |
|
Main Level |
Ensuite |
|
|
2-Piece |
|
Main Level |
Bathroom |
|
|
4-Piece |
|
Main Level |
Entrance |
|
|
4'1 x 8'7 |
|
Main Level |
Bedroom |
|
|
10'6 x 9'10 |
|
Main Level |
Primary Bedroom |
|
16 ft |
Measurements not available x 16 ft |
|
Main Level |
Kitchen |
|
|
19'11 x 10'5 |
|
Main Level |
Dining Room |
|
|
7'3 x 11'10 |
|
Main Level |
Living Room |
|
|
11'8 x 11'10 |
https://www.realtor.ca/real-estate/29039788/2055-forest-dr-nanaimo-central-nanaimo


