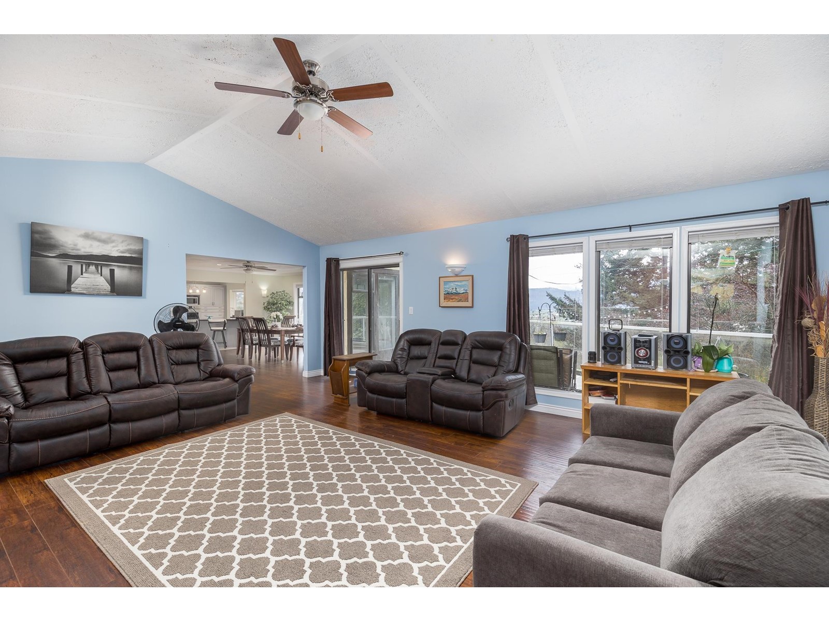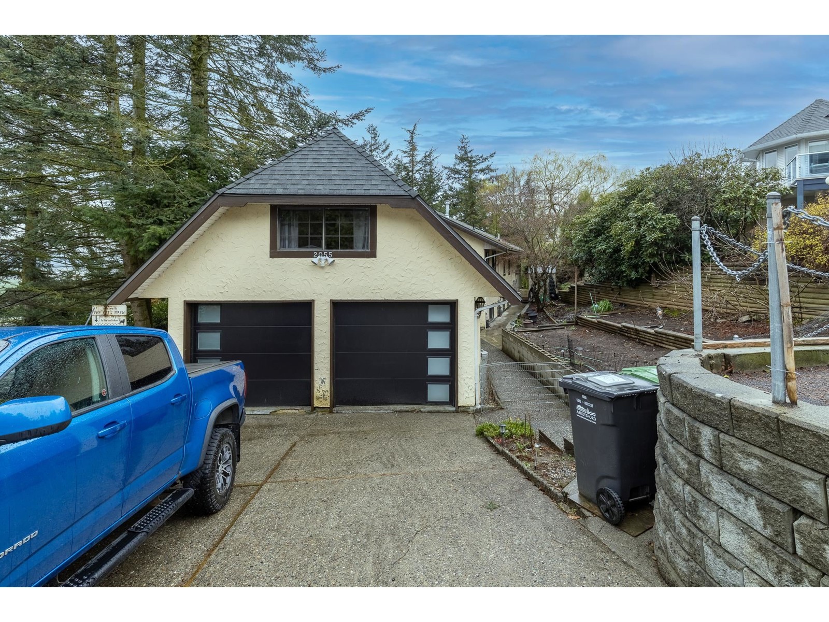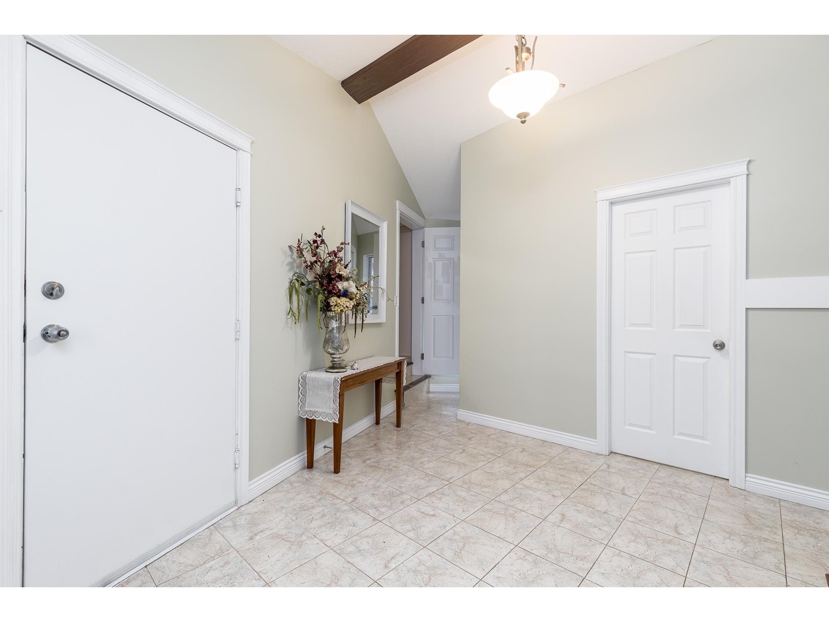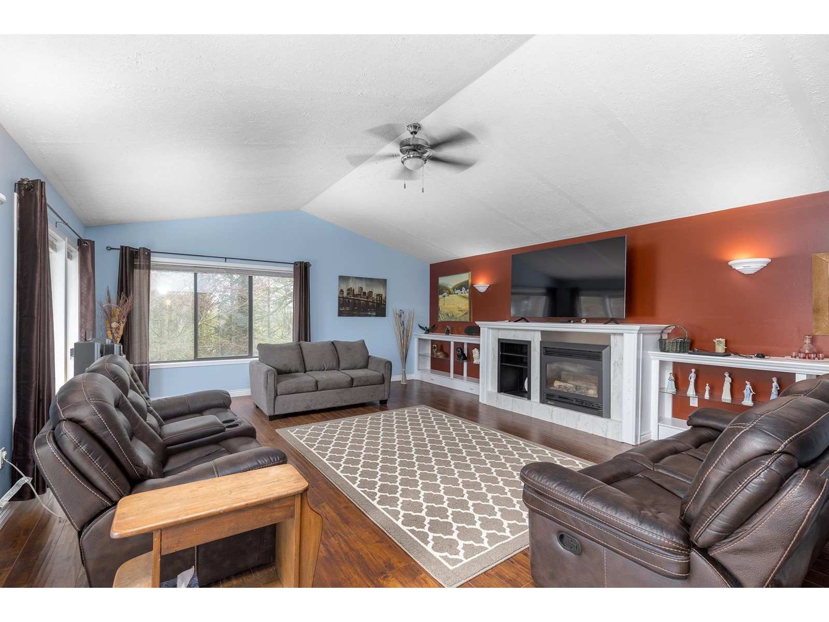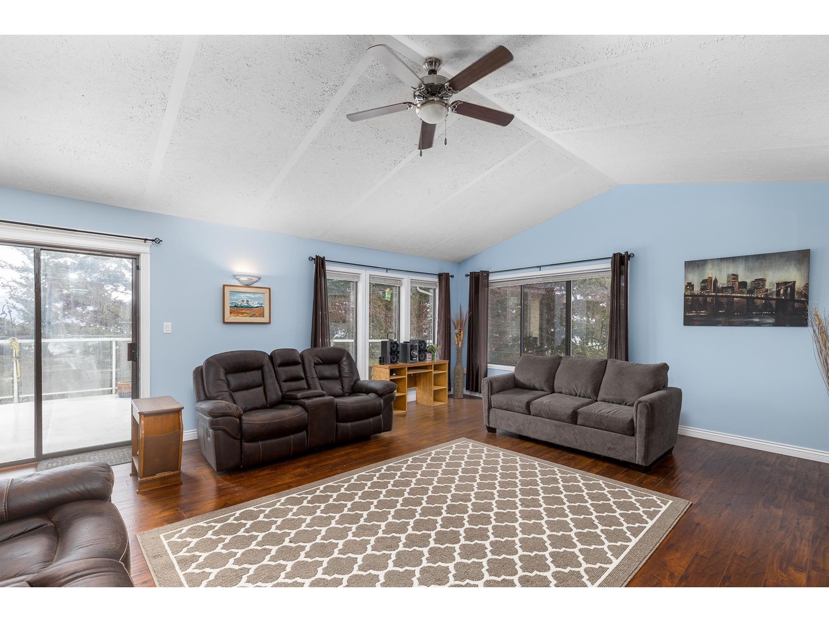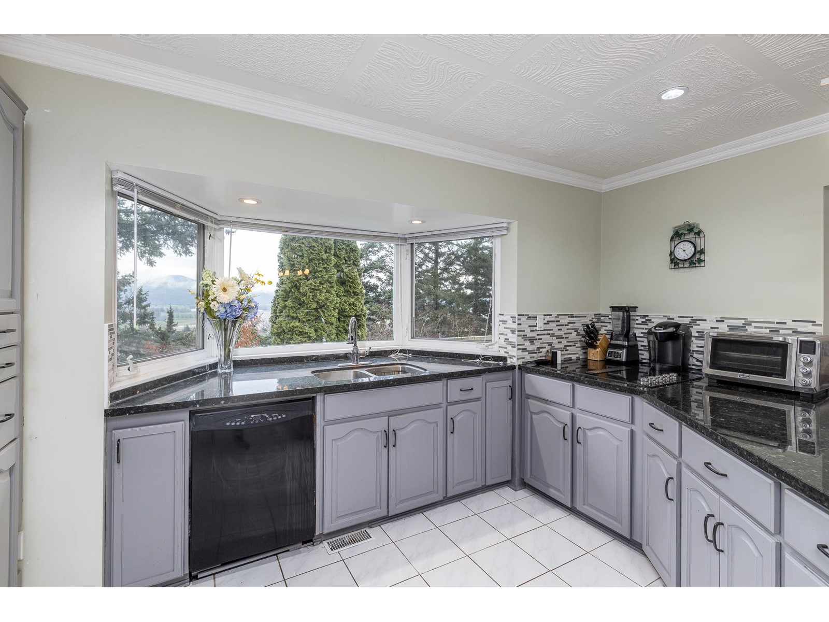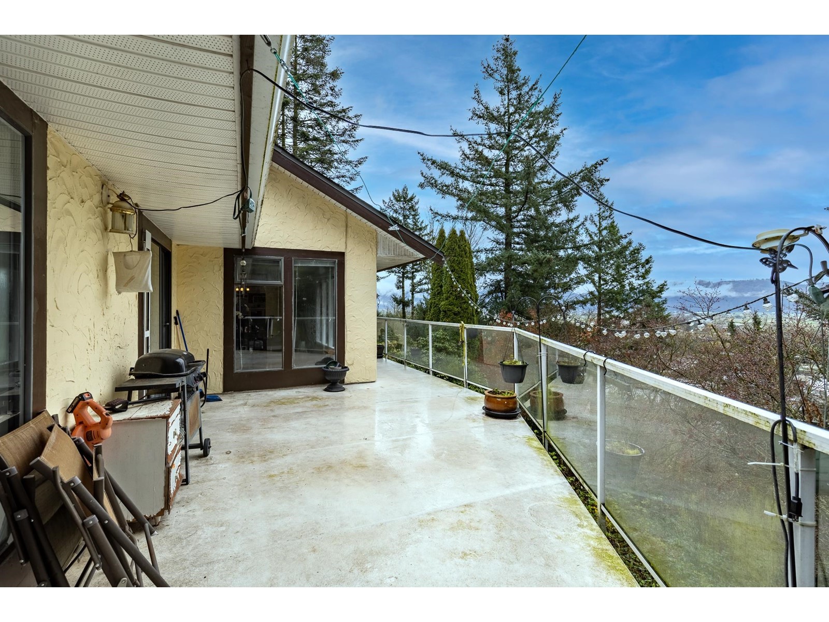5 Bedroom
5 Bathroom
3,576 ft2
3 Level
Fireplace
Forced Air
Garden Area
$1,250,000
Spacious 5-Bedroom Home with Suite This beautifully designed home offers over 3,500 sq. ft. of living space, featuring 5 bedrooms plus a den and 5 baths. Located on a peaceful cul-de-sac, this property is perfect for families or those who love to entertain. The unauthorized suite includes 1 bedroom + den, a full kitchen, separate entrance, and its own laundry, making it ideal for extended family or rental income. The chef's kitchen boasts granite countertops, roll-out cabinet shelves, and large windows to take in the view. A huge dining room and great room provide the perfect space for gatherings. Additional features of this home are ample room for RV or tenant parking and a large garden area for the green thumb in your family. This home is a must-see! (id:46156)
Property Details
|
MLS® Number
|
R2983405 |
|
Property Type
|
Single Family |
|
Road Type
|
Paved Road |
|
View Type
|
Mountain View, Valley View |
Building
|
Bathroom Total
|
5 |
|
Bedrooms Total
|
5 |
|
Age
|
36 Years |
|
Amenities
|
Air Conditioning |
|
Appliances
|
Washer, Dryer, Refrigerator, Stove, Dishwasher |
|
Architectural Style
|
3 Level |
|
Construction Style Attachment
|
Detached |
|
Fireplace Present
|
Yes |
|
Fireplace Total
|
1 |
|
Heating Fuel
|
Electric, Natural Gas |
|
Heating Type
|
Forced Air |
|
Size Interior
|
3,576 Ft2 |
|
Type
|
House |
|
Utility Water
|
Municipal Water |
Parking
Land
|
Acreage
|
No |
|
Landscape Features
|
Garden Area |
|
Sewer
|
Sanitary Sewer, Storm Sewer |
|
Size Irregular
|
17395 |
|
Size Total
|
17395 Sqft |
|
Size Total Text
|
17395 Sqft |
Utilities
|
Electricity
|
Available |
|
Natural Gas
|
Available |
|
Water
|
Available |
https://www.realtor.ca/real-estate/28097220/2055-lion-court-abbotsford


