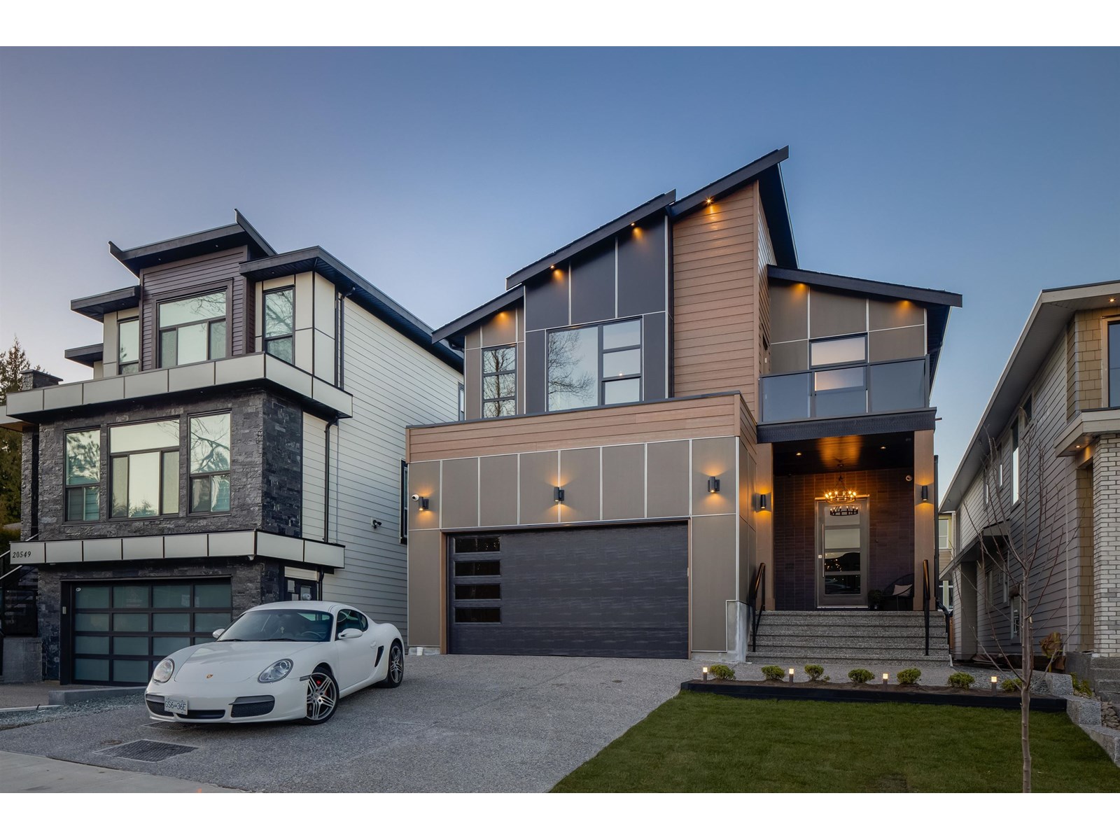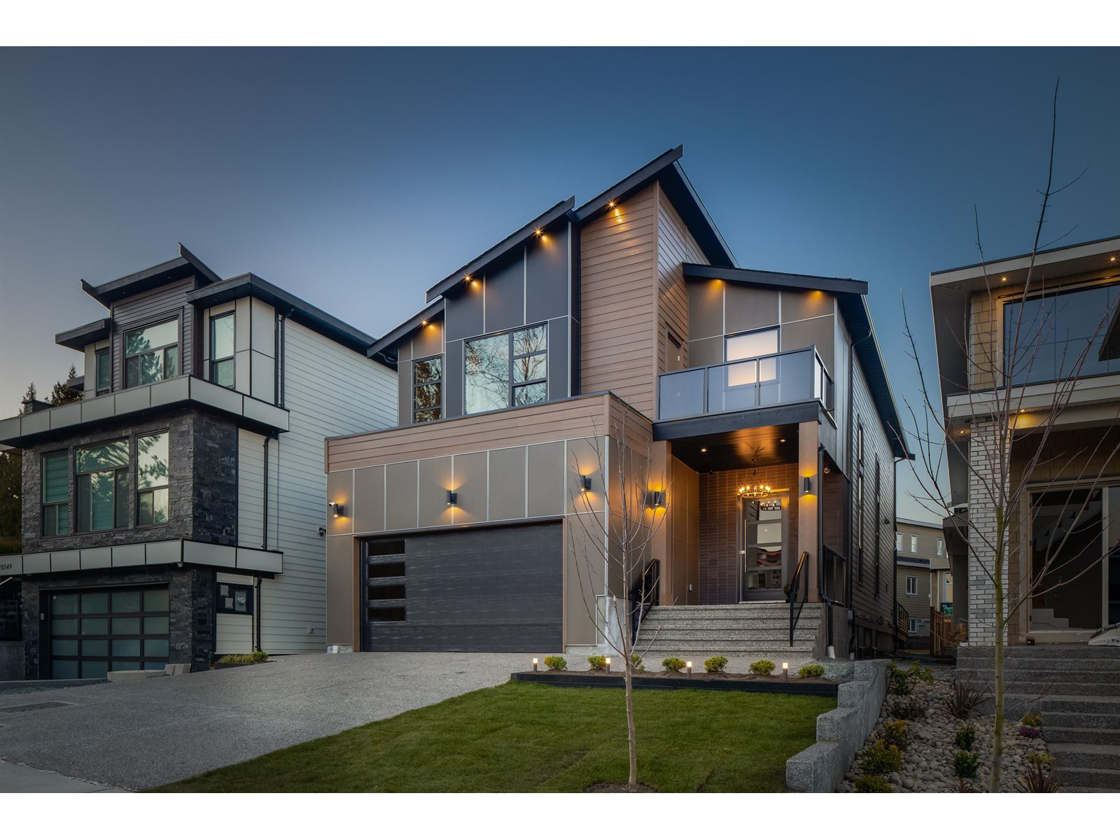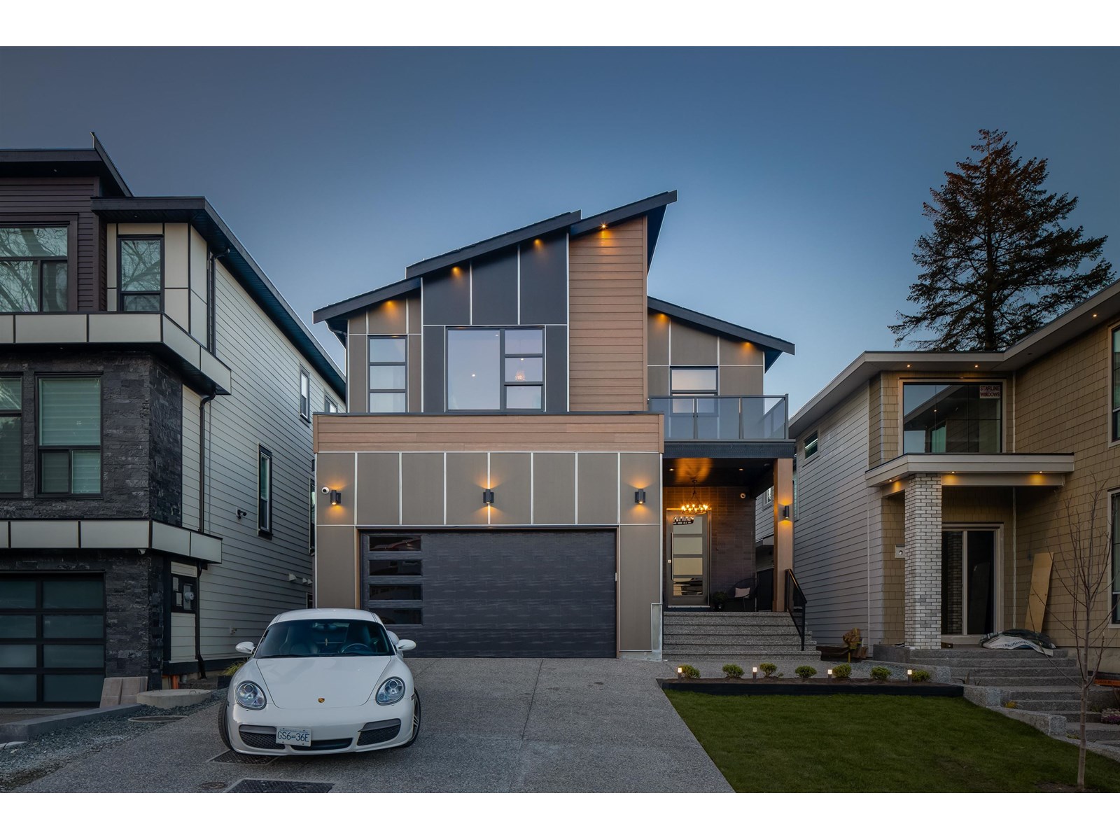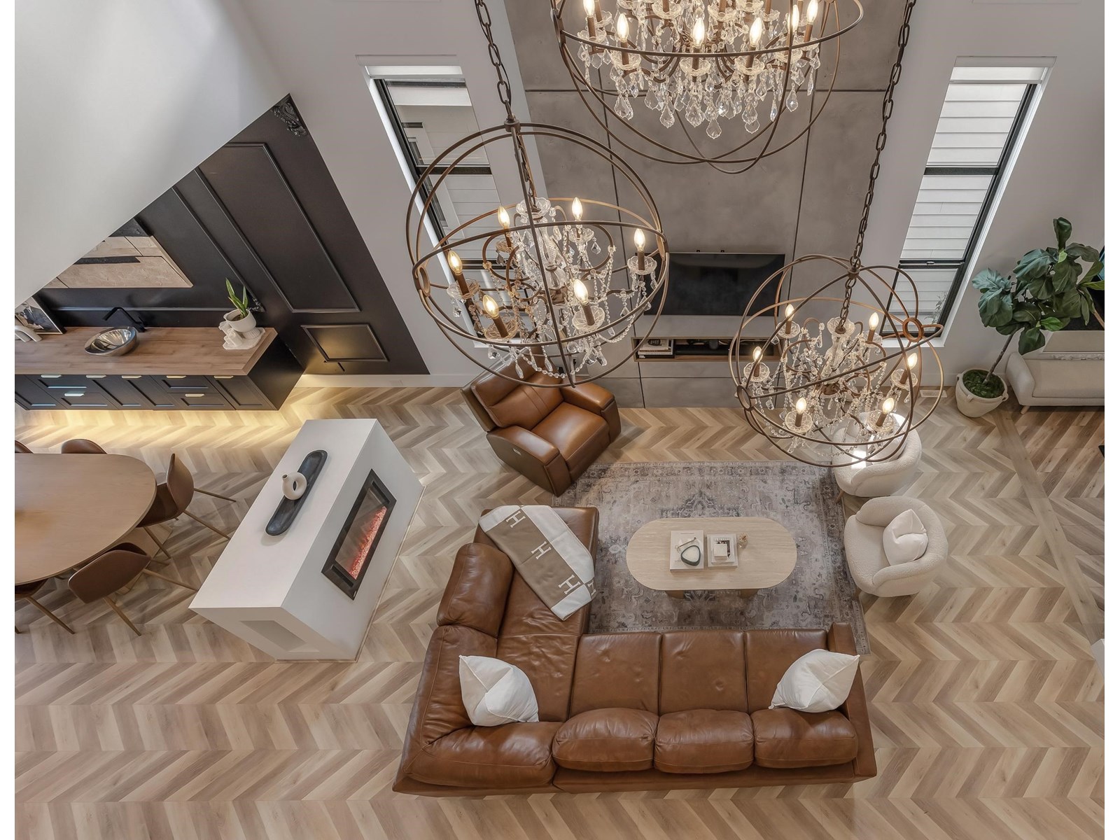7 Bedroom
6 Bathroom
4,583 ft2
2 Level
Fireplace
Air Conditioned
Baseboard Heaters, Forced Air
$2,399,800
MODERN LUXURY in Willoughby! This award-winning home has it all - open layout w/20' ceilings, designer details & a perfect OUTDOOR ENTERTAINING LOUNGE! GRAND CHANDELIERS, an exotic powder room w/custom wall finishings, CHEVRON FLOOR + Nero Marquina tile. Gas cooking, S/S Bosch pkg, BUTLER'S PANTRY w/wine fridge, UNIQUE european doors, & sleek floating cabinetry w/LED lighting. Main floor ft. an OFFICE, a FLEX ROOM filled w/natural light & a mudroom w/DOG WASH. Primary bdrm w/vaulted ceilings, custom walk-through built-in closet, STEAM SHOWER in a sophisticated zen ensuite. Lower level ft both a rec room + 3 full bedrooms, great mortgage helper options! This summer, host gamenight from the LARGE covered outdoor lounge, cool off under the pergola or practice your putting on the GOLF GREEN! (id:46156)
Property Details
|
MLS® Number
|
R3017066 |
|
Property Type
|
Single Family |
|
Parking Space Total
|
6 |
|
Storage Type
|
Storage |
Building
|
Bathroom Total
|
6 |
|
Bedrooms Total
|
7 |
|
Age
|
4 Years |
|
Amenities
|
Sauna, Storage - Locker |
|
Appliances
|
Oven - Built-in, Alarm System, Wet Bar, Wine Fridge |
|
Architectural Style
|
2 Level |
|
Construction Style Attachment
|
Detached |
|
Cooling Type
|
Air Conditioned |
|
Fire Protection
|
Security System |
|
Fireplace Present
|
Yes |
|
Fireplace Total
|
2 |
|
Heating Fuel
|
Natural Gas |
|
Heating Type
|
Baseboard Heaters, Forced Air |
|
Size Interior
|
4,583 Ft2 |
|
Type
|
House |
|
Utility Water
|
Municipal Water |
Parking
Land
|
Acreage
|
No |
|
Size Irregular
|
5209 |
|
Size Total
|
5209 Sqft |
|
Size Total Text
|
5209 Sqft |
Utilities
|
Electricity
|
Available |
|
Natural Gas
|
Available |
|
Water
|
Available |
https://www.realtor.ca/real-estate/28488696/20555-70a-avenue-langley














































