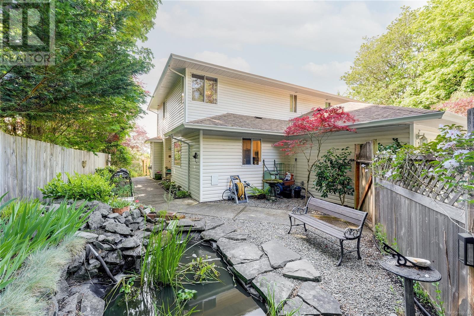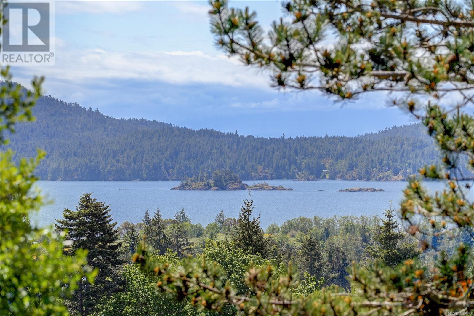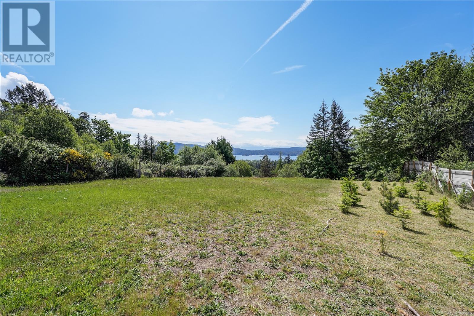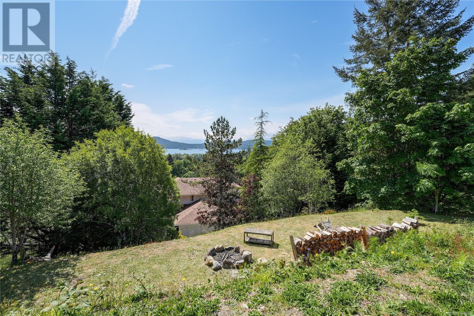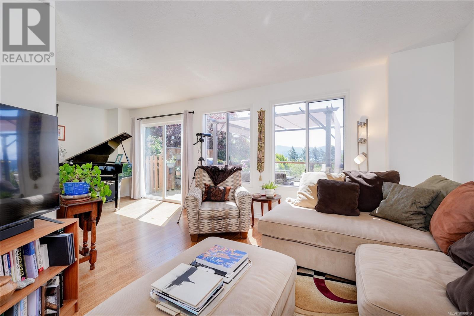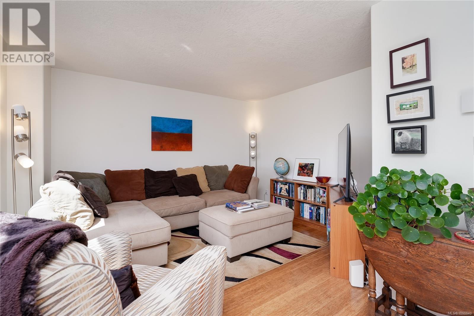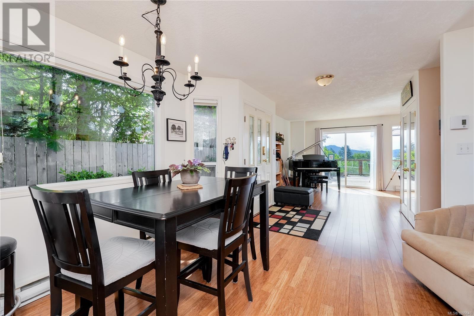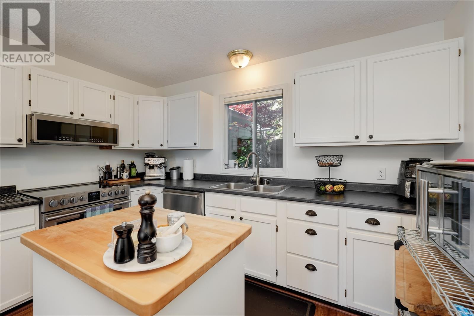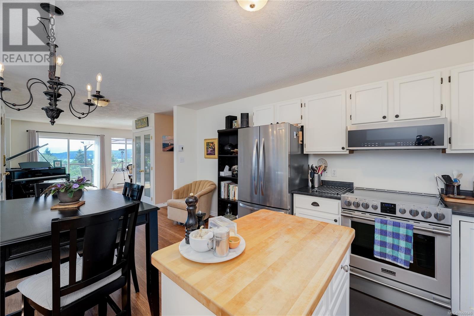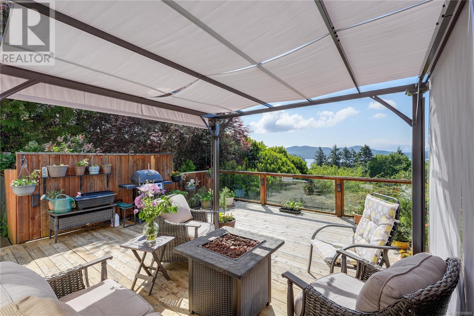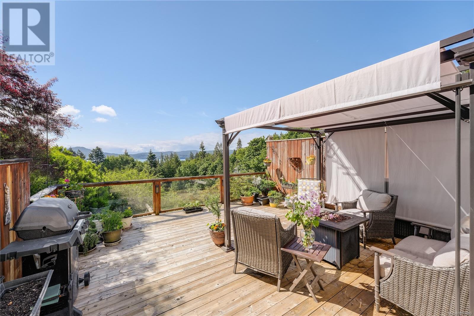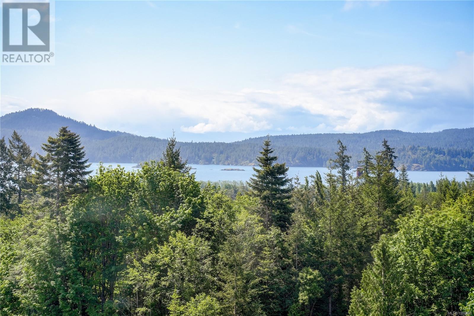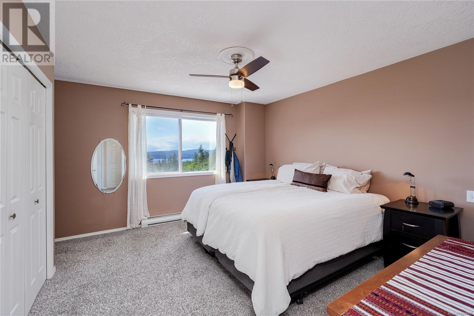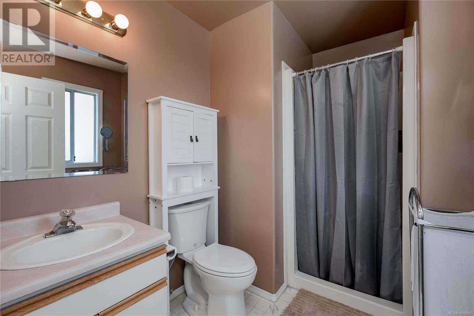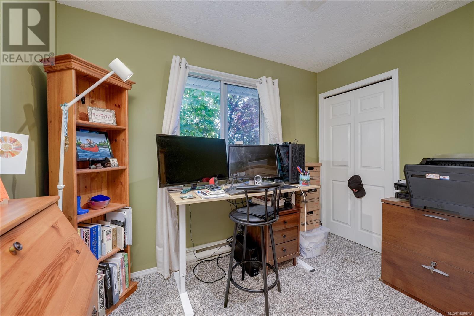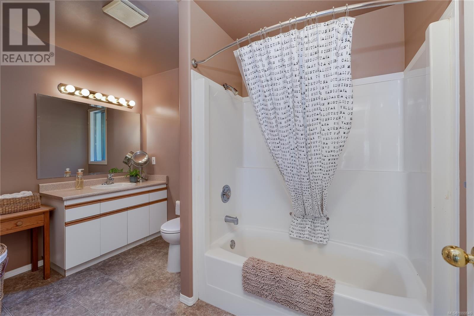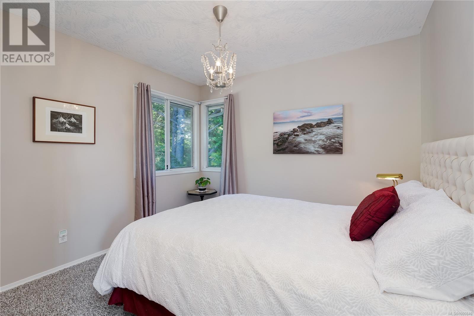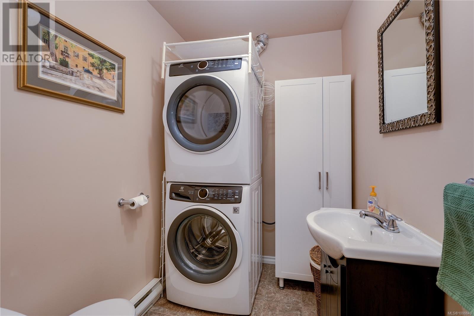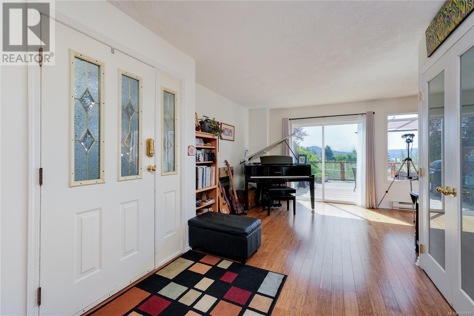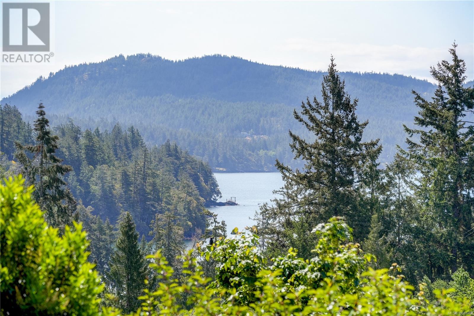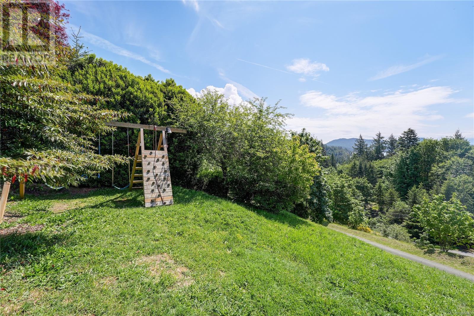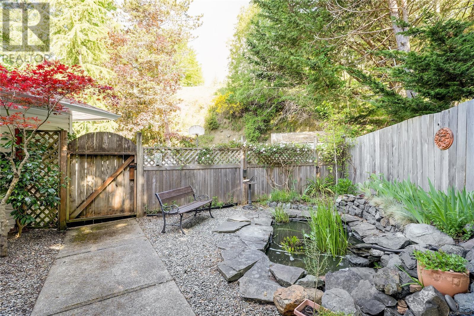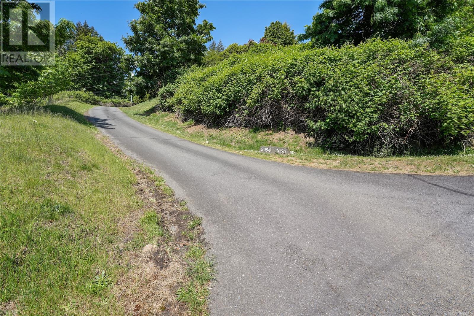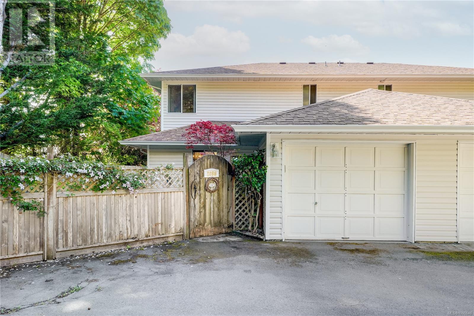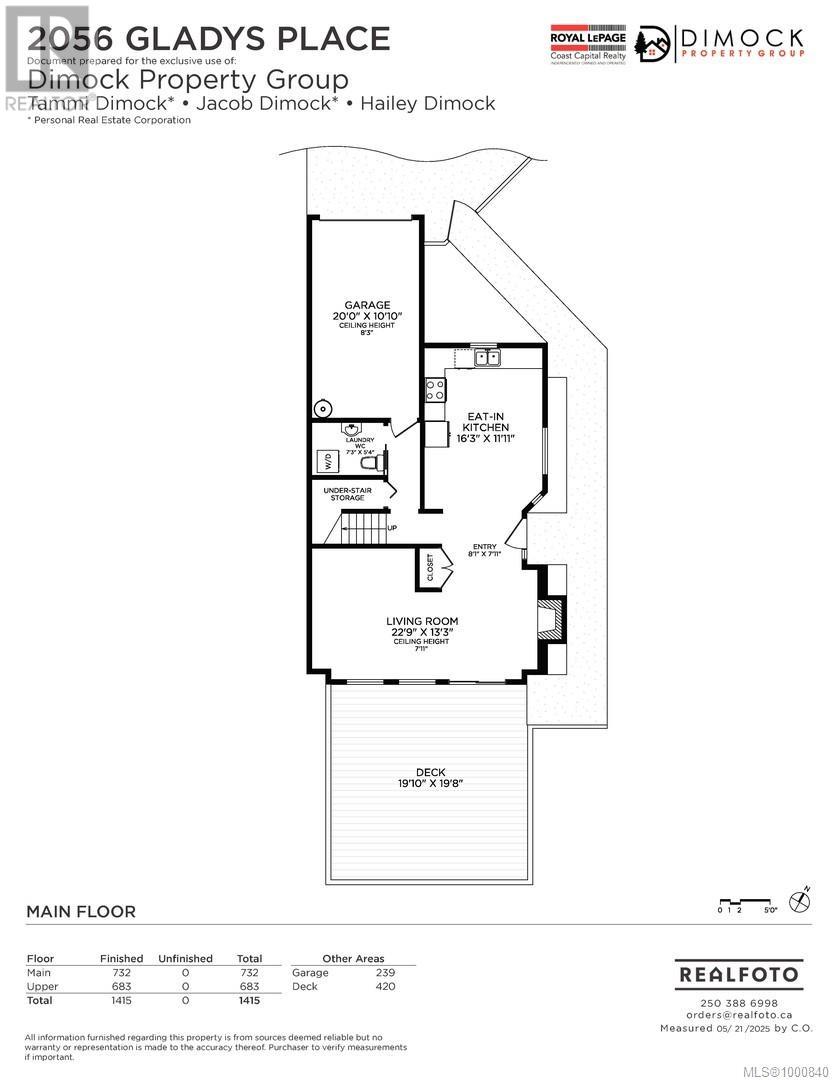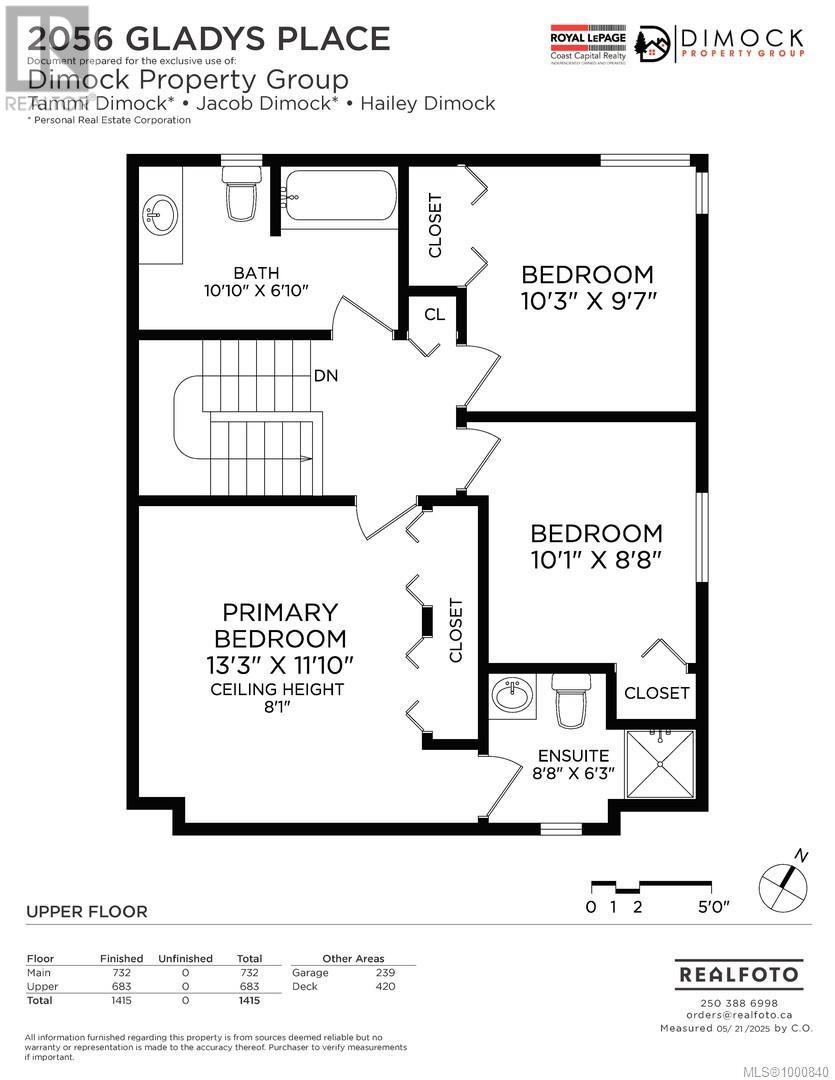3 Bedroom
3 Bathroom
1,591 ft2
Westcoast, Other
Fireplace
None
Baseboard Heaters
Acreage
$714,900
Where Style Meets Sunshine - Duplex Living in Sunny Saseenos! Enjoy stunning S-facing ocean & mountain vistas from this beautifully updated half-duplex unit located on the Victoria side of Sooke! The main level features bamboo flooring, fresh paint, & an airy, open layout. Bright kitchen w/SS appliance package. In-line dining area leads to spacious living room that soaks in the views. Upstairs offers cozy carpet & a generous primary bedroom w/3-pce ensuite. Relax in the private front courtyard w/water feature or entertain on the sun-drenched back deck overlooking the basin. Additional highlights include a single garage & access to massive common field w/ fire pit - perfect for gatherings, play, or pets. The duplex is set on an acre lot in a quiet, convenient, location near shops, dining, & hiking trails, this home is ideal for families or retirees alike! A rare opportunity to own a stylish, move-in ready home w/unbeatable views & a true connection to nature. Don’t miss it! (id:46156)
Property Details
|
MLS® Number
|
1000840 |
|
Property Type
|
Single Family |
|
Neigbourhood
|
Saseenos |
|
Community Features
|
Pets Allowed With Restrictions, Family Oriented |
|
Features
|
Acreage, Cul-de-sac, Hillside, Park Setting, Private Setting, Southern Exposure, Other |
|
Parking Space Total
|
2 |
|
Plan
|
Vis2539 |
|
Structure
|
Shed |
|
View Type
|
Mountain View, Ocean View |
Building
|
Bathroom Total
|
3 |
|
Bedrooms Total
|
3 |
|
Architectural Style
|
Westcoast, Other |
|
Constructed Date
|
1992 |
|
Cooling Type
|
None |
|
Fireplace Present
|
Yes |
|
Fireplace Total
|
1 |
|
Heating Fuel
|
Electric |
|
Heating Type
|
Baseboard Heaters |
|
Size Interior
|
1,591 Ft2 |
|
Total Finished Area
|
1355 Sqft |
|
Type
|
Duplex |
Land
|
Access Type
|
Road Access |
|
Acreage
|
Yes |
|
Size Irregular
|
2002 |
|
Size Total
|
2002 Sqft |
|
Size Total Text
|
2002 Sqft |
|
Zoning Description
|
Ru4 |
|
Zoning Type
|
Unknown |
Rooms
| Level |
Type |
Length |
Width |
Dimensions |
|
Second Level |
Bathroom |
|
|
4-Piece |
|
Second Level |
Bedroom |
|
|
10' x 10' |
|
Second Level |
Bedroom |
|
|
10' x 9' |
|
Second Level |
Ensuite |
|
|
3-Piece |
|
Second Level |
Primary Bedroom |
|
|
13' x 12' |
|
Main Level |
Bathroom |
|
|
2-Piece |
|
Main Level |
Kitchen |
|
|
16' x 12' |
|
Main Level |
Living Room |
|
|
23' x 13' |
|
Main Level |
Entrance |
|
|
8' x 8' |
https://www.realtor.ca/real-estate/28357689/2056-gladys-pl-sooke-saseenos


